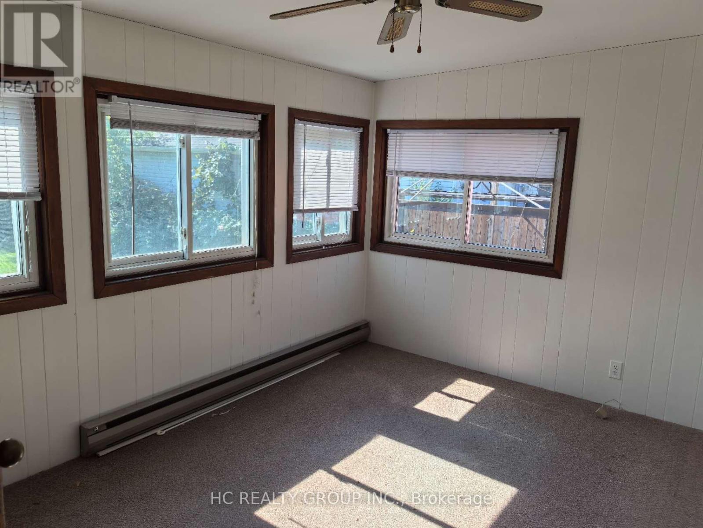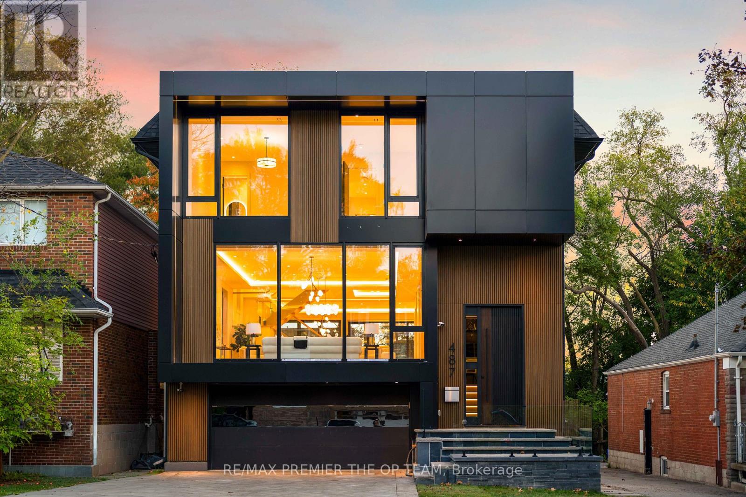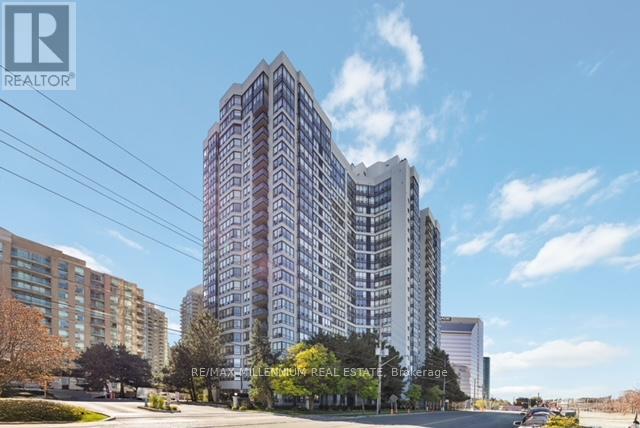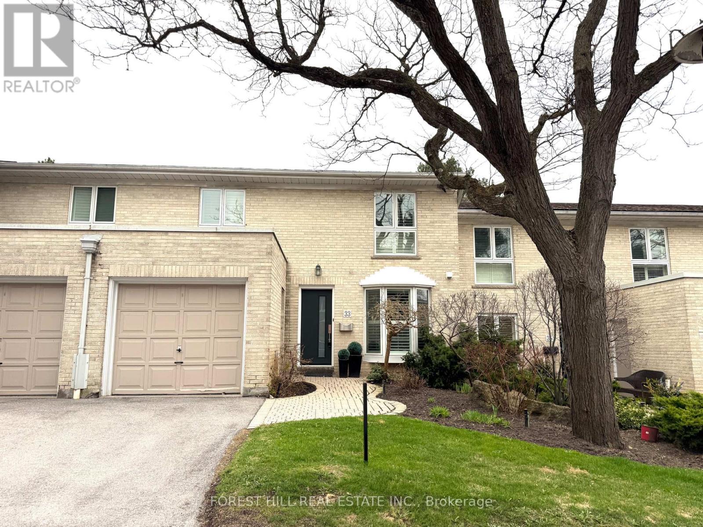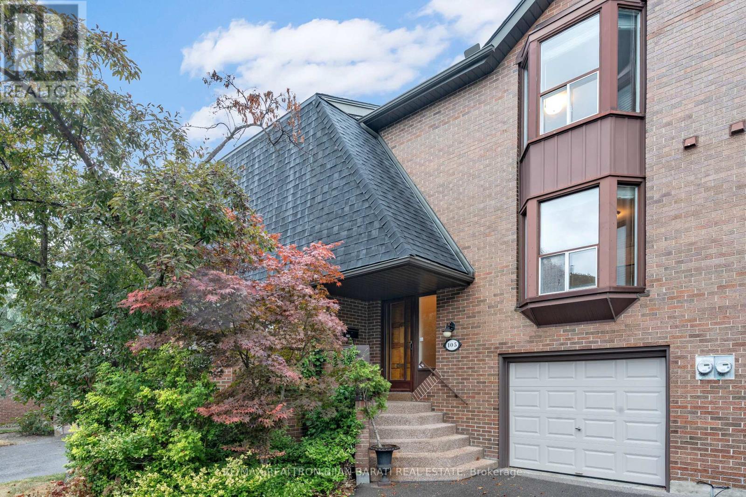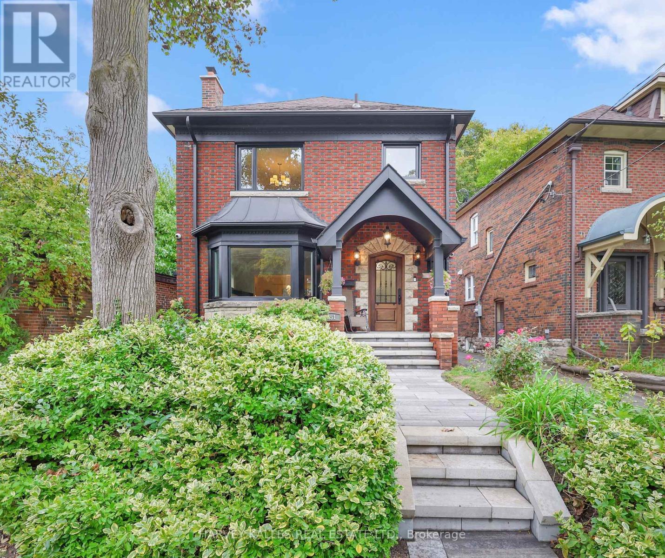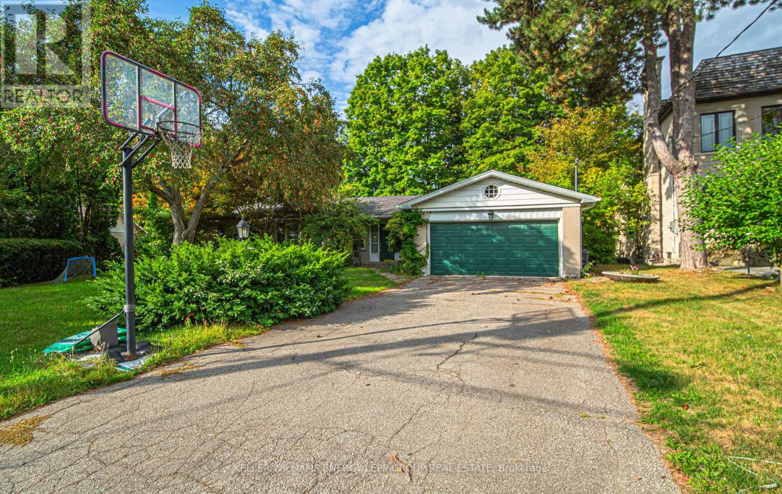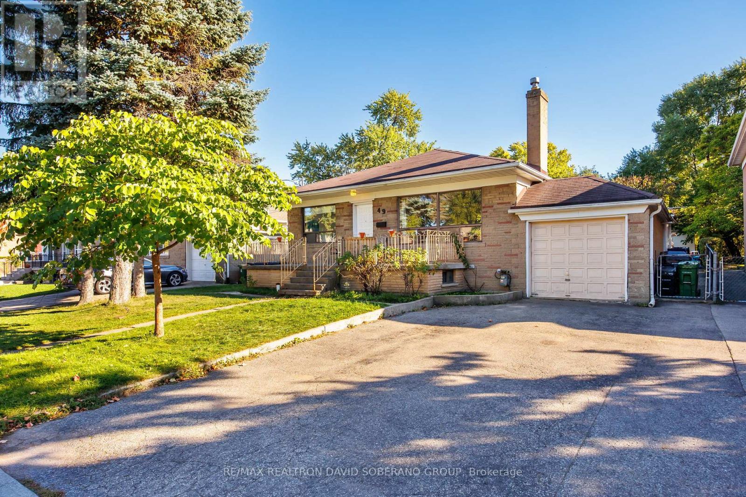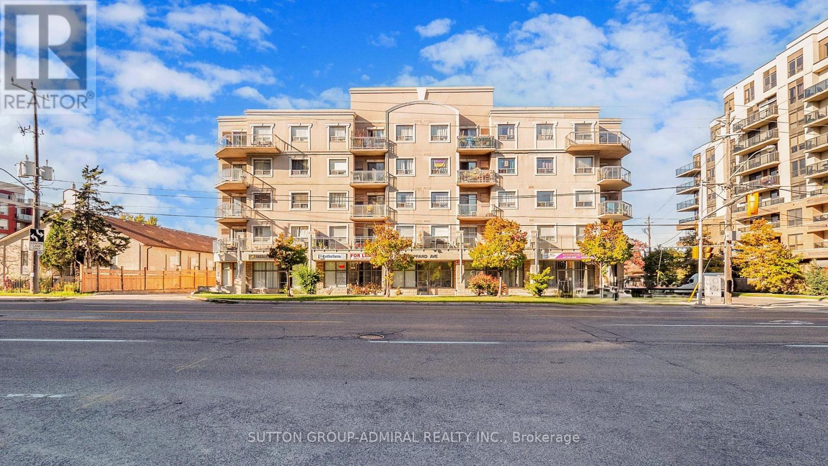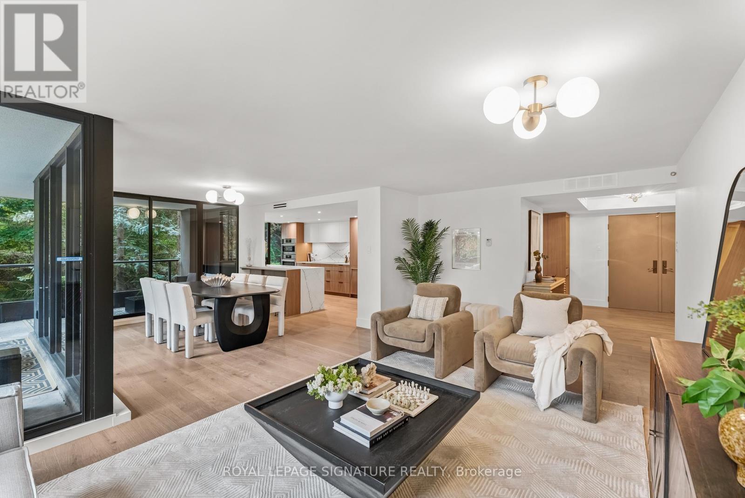- Houseful
- ON
- Toronto
- Willowdale
- 1701 78 Harrison Garden Blvd
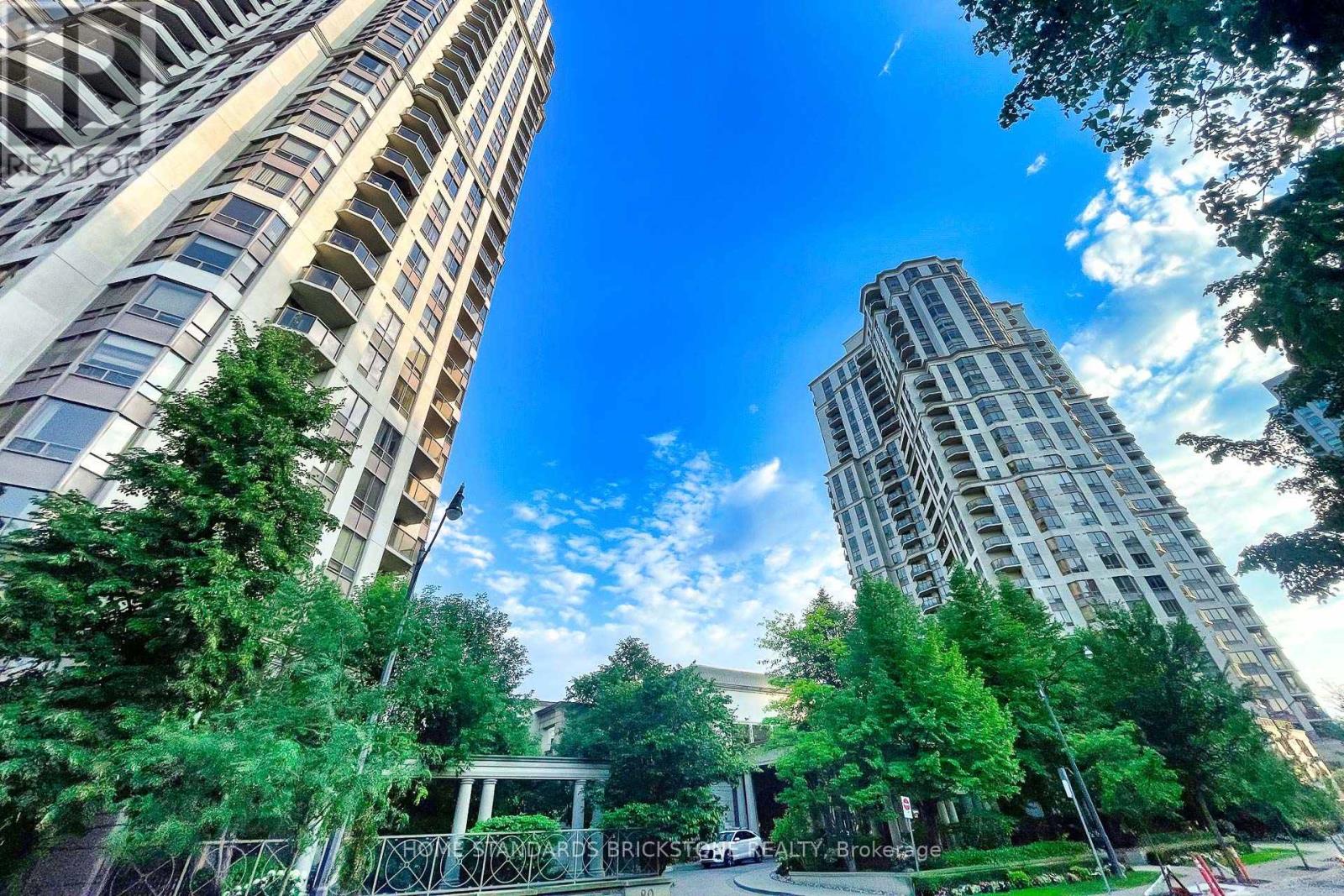
Highlights
Description
- Time on Houseful14 days
- Property typeSingle family
- Neighbourhood
- Median school Score
- Mortgage payment
Luxurious **Tridel Skymark** Spacious 1 Bedroom + Den (enclosed w/French doors) in a highly sought-after building. Functional layout - 681 SQFT of well-utilized space with an updated kitchen featuring brand new (May 2025) S.S appliances (Fridge, Stove, Dishwasher, Microwave w/ Hood) and freshly painted cabinets. The den is a separate room, ideal as a 2nd bedroom, nursery, or home office. Move-in ready condition - Freshly painted throughout with new light fixtures installed. 1 Parking & 1 Locker included - both conveniently located on the same floor and close to the elevator for easy access. Perfect for first-time home buyers, young professionals, or downsizers seeking comfort, convenience, and style. Well-managed building with strong and proactive condo management, ensuring a safe, clean, quiet and modern living environment. Residents enjoy world-class amenities, including a grand hotel-style lobby with 24-hour concierge, indoor pool, fitness centre, bowling alley, virtual golf, outdoor full-size tennis court, and more. Steps to Sheppard-Yonge Station (Lines 1 & 4), shopping, dining, markets, and everyday essentials. Quick access to Hwy 401. (id:63267)
Home overview
- Cooling Central air conditioning
- Heat source Natural gas
- Heat type Forced air
- # parking spaces 1
- Has garage (y/n) Yes
- # full baths 1
- # total bathrooms 1.0
- # of above grade bedrooms 2
- Flooring Laminate
- Community features Pet restrictions
- Subdivision Willowdale east
- Lot size (acres) 0.0
- Listing # C12448009
- Property sub type Single family residence
- Status Active
- Dining room 6.23m X 3.35m
Level: Flat - Primary bedroom 4.83m X 2.93m
Level: Flat - Living room 6.23m X 3.35m
Level: Flat - Kitchen 6.23m X 3.35m
Level: Flat - Den 3.39m X 2.67m
Level: Flat
- Listing source url Https://www.realtor.ca/real-estate/28958123/1701-78-harrison-garden-boulevard-toronto-willowdale-east-willowdale-east
- Listing type identifier Idx

$-839
/ Month



