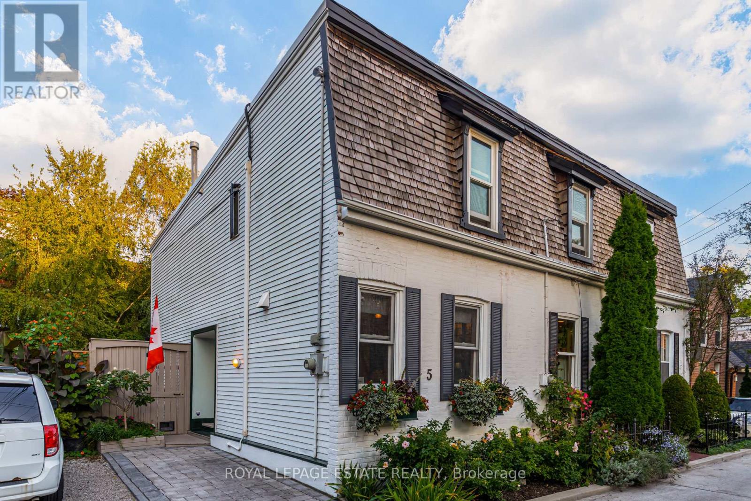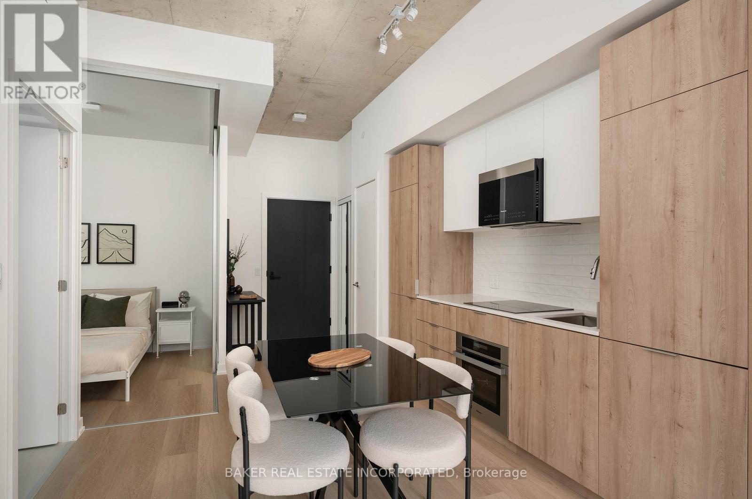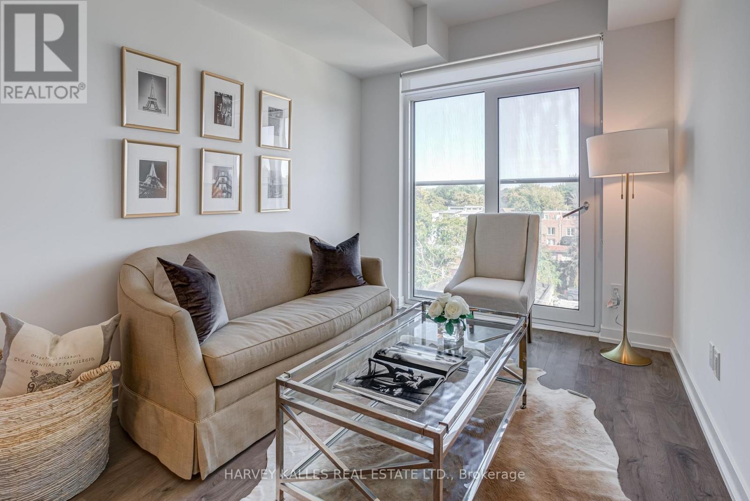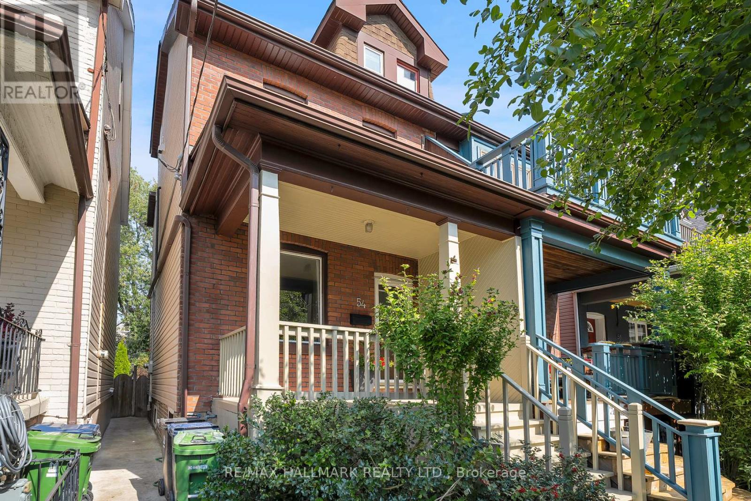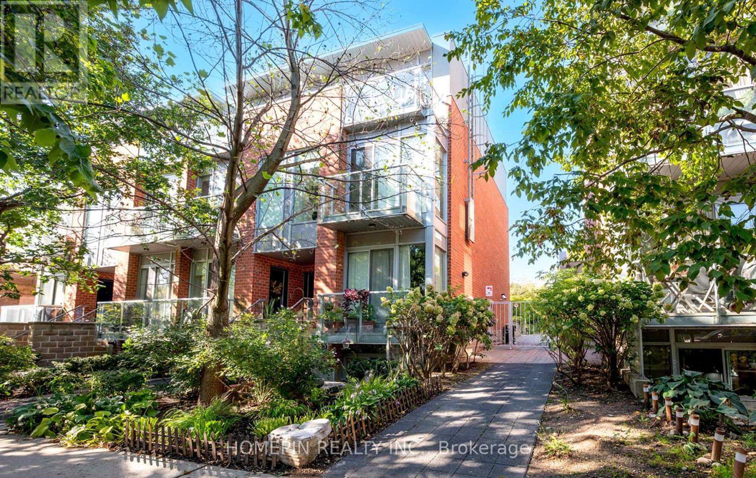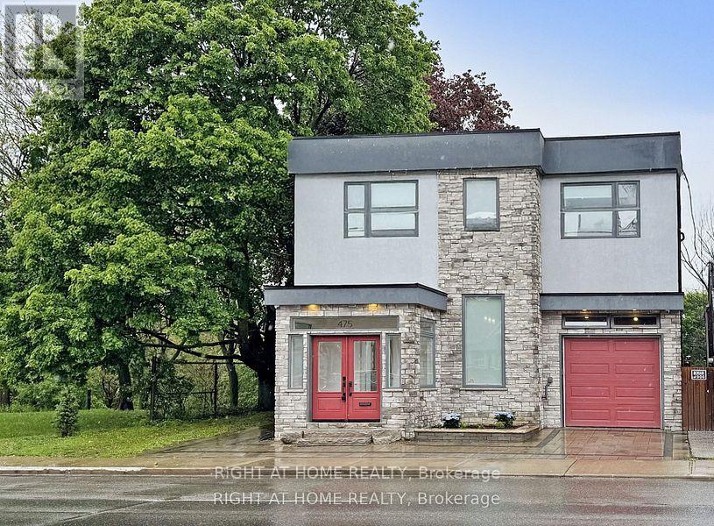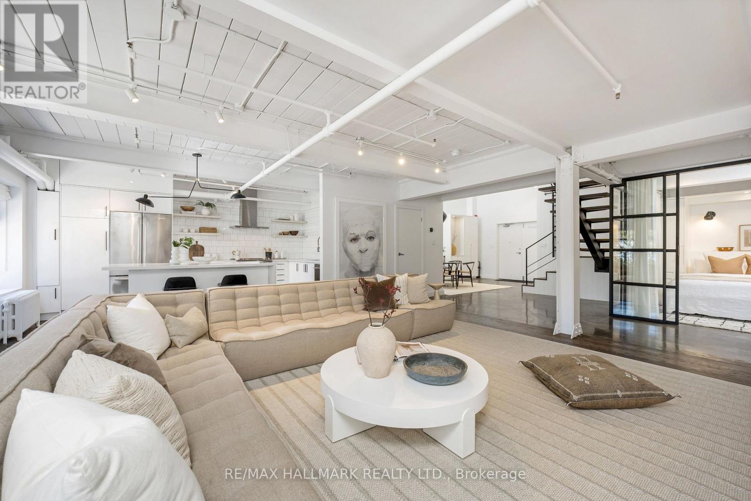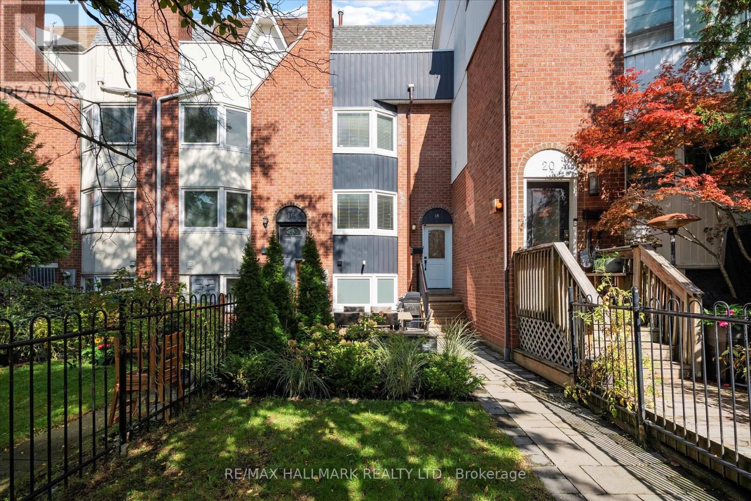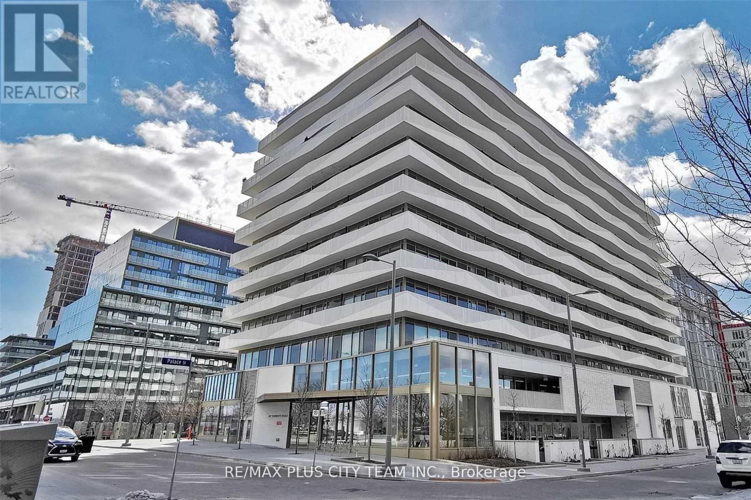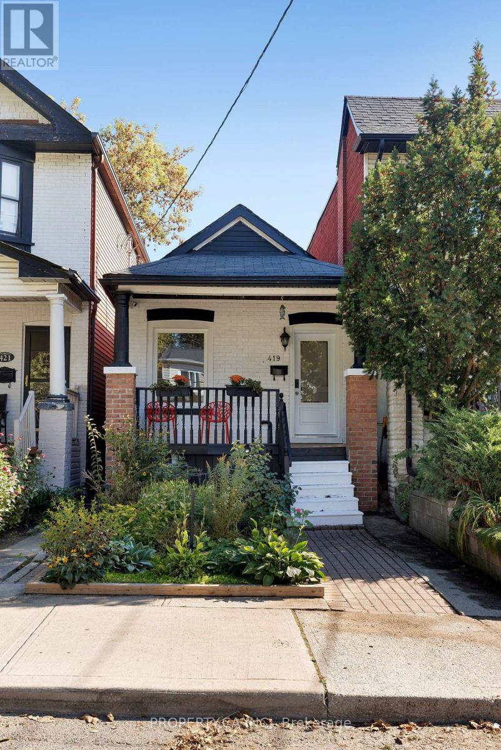- Houseful
- ON
- Toronto
- Blake-Jones
- 78 Seymour Ave
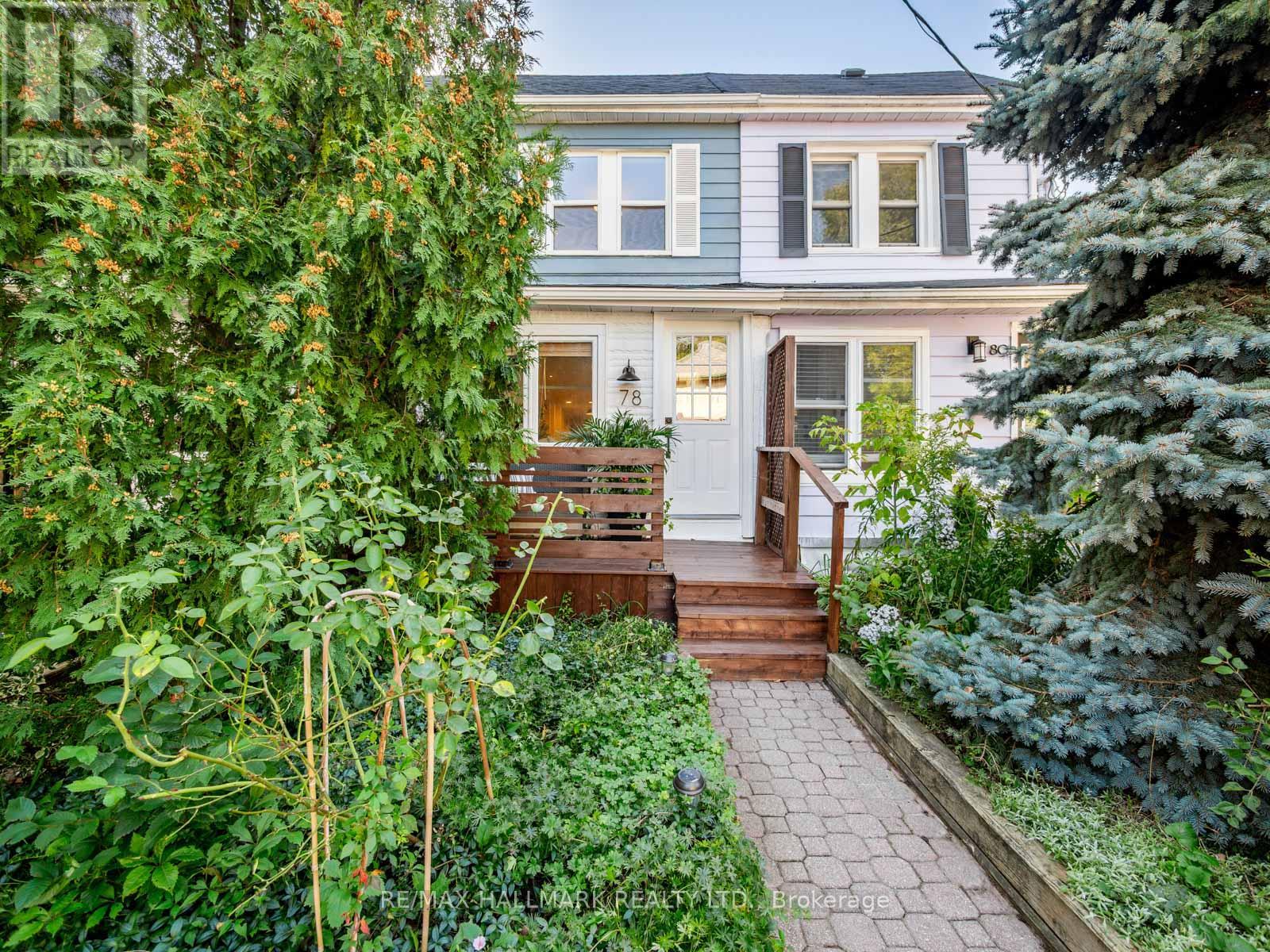
Highlights
Description
- Time on Housefulnew 6 hours
- Property typeSingle family
- Neighbourhood
- Median school Score
- Mortgage payment
Welcome to 78 Seymour Avenue, a beautifully renovated two-bedroom home in The Pocket a neighbourhood celebrated for its community feel and urban convenience. The enclosed front porch serves as a practical mudroom, offering extra storage and a bright, welcoming entry. Inside, the open-concept living and dining area feature hardwood floors, creating a warm, inviting space that's perfect for both everyday living and entertaining. The modern kitchen is equipped with quartz counters and stainless-steel appliances, with a seamless walkout to a west-facing deck and landscaped backyard a private oasis with a very special secret garden feel, ideal for summer evenings, alfresco dining, or weekend gatherings. Upstairs, the spacious primary bedroom features wall-to-wall closets, while the second bedroom is equally bright and inviting. The lower level extends the living space with a cozy family room, a second bathroom, and laundry area. Other highlights include a backyard storage shed and thoughtful upgrades throughout. With an 90 Walk Score, youre moments to the Danforth's shops, restaurants, and cafés, a 10-minute walk to Donlands Station, and steps to Phin Park a cherished community hub for families and neighbours.78 Seymour Avenue is a turnkey home that blends style, comfort, and community in one of Toronto's most desirable pockets. (id:63267)
Home overview
- Cooling Central air conditioning
- Heat source Natural gas
- Heat type Forced air
- Sewer/ septic Sanitary sewer
- # total stories 2
- # full baths 2
- # total bathrooms 2.0
- # of above grade bedrooms 2
- Flooring Hardwood, carpeted, vinyl, ceramic
- Subdivision Blake-jones
- Lot size (acres) 0.0
- Listing # E12437946
- Property sub type Single family residence
- Status Active
- Bedroom 2.13m X 3.24m
Level: 2nd - Primary bedroom 3.78m X 3.3m
Level: 2nd - Recreational room / games room 3.58m X 4.11m
Level: Lower - Laundry 3.68m X 2.69m
Level: Lower - Living room 2.97m X 4.27m
Level: Main - Kitchen 2.59m X 2.79m
Level: Main - Dining room 2.97m X 2.69m
Level: Main
- Listing source url Https://www.realtor.ca/real-estate/28936643/78-seymour-avenue-toronto-blake-jones-blake-jones
- Listing type identifier Idx

$-2,051
/ Month

