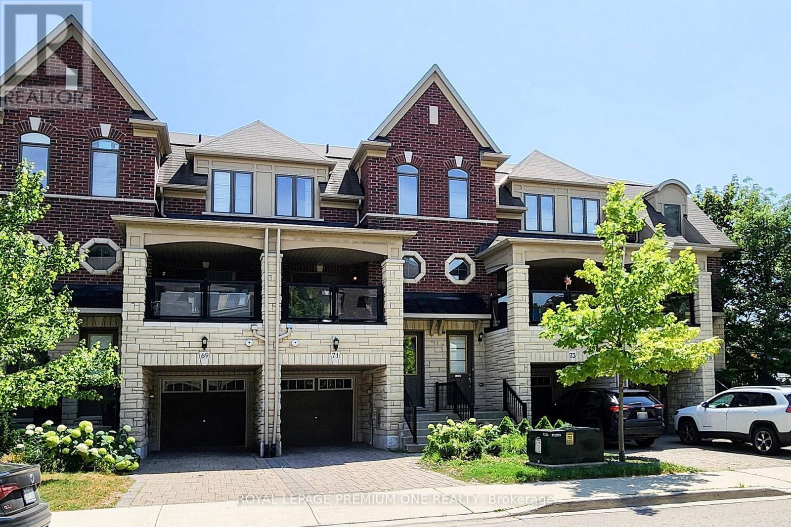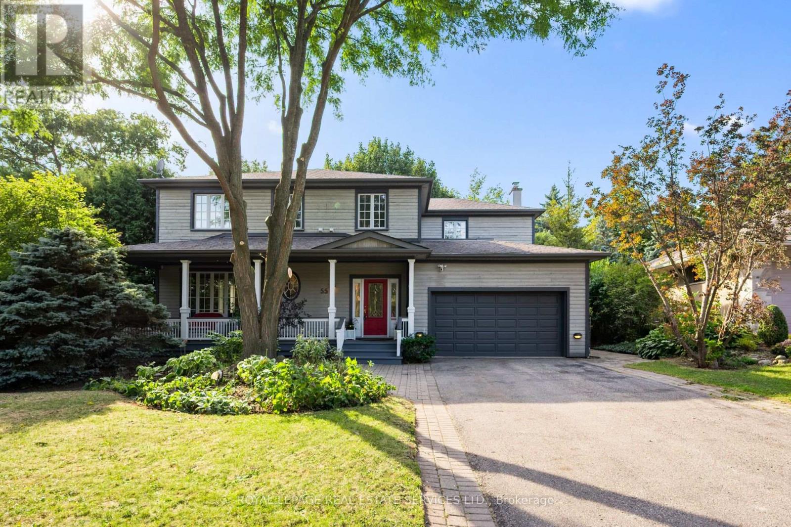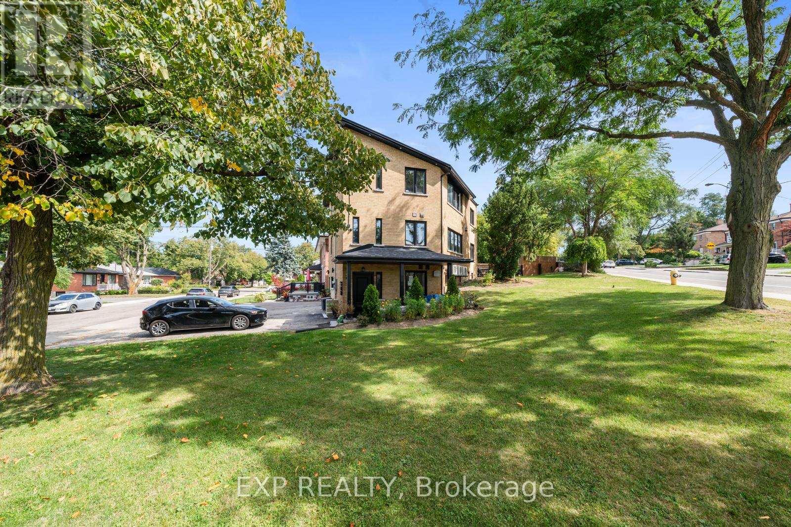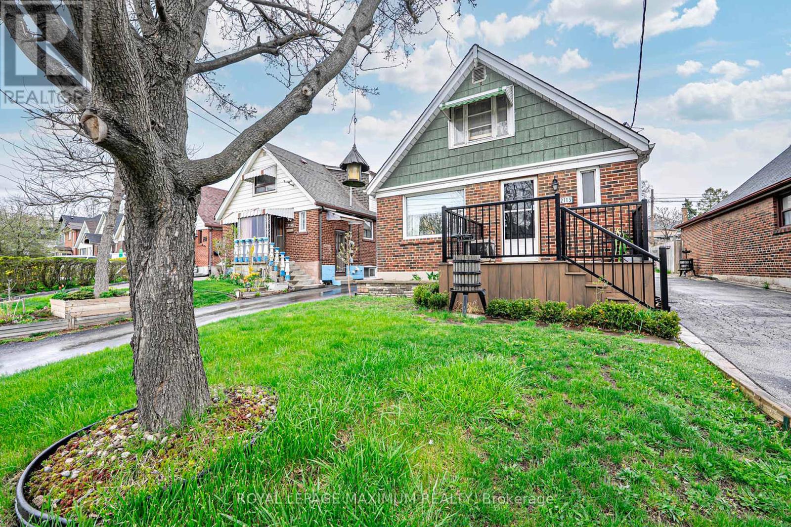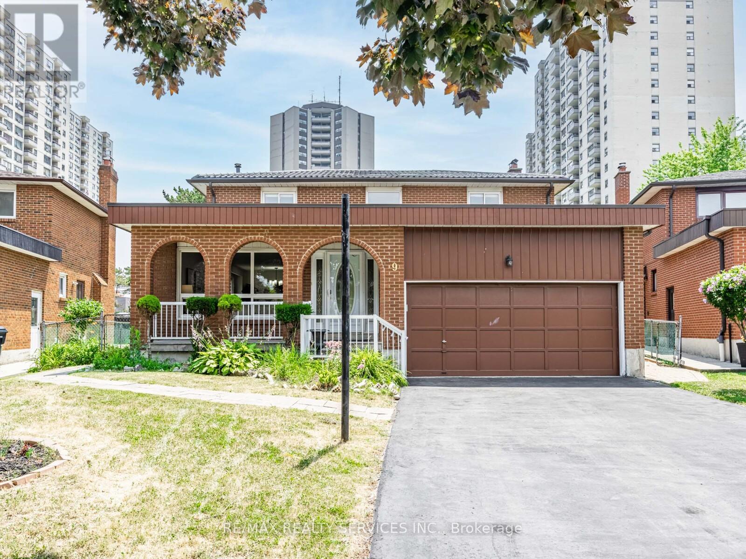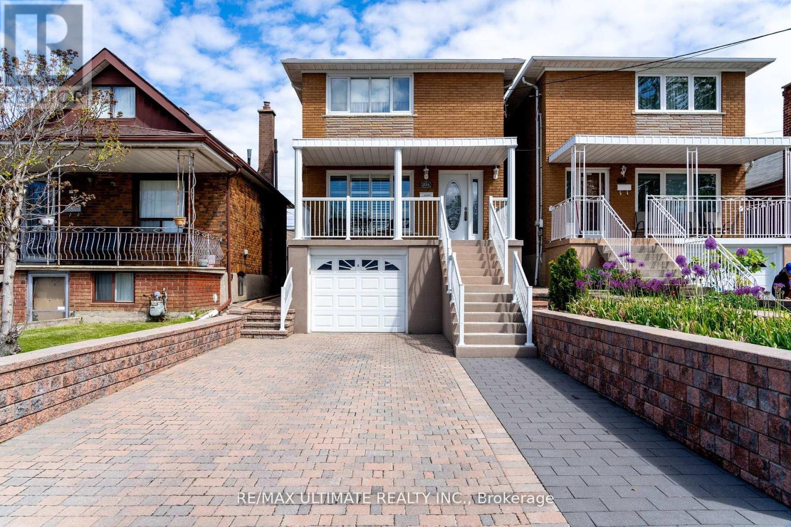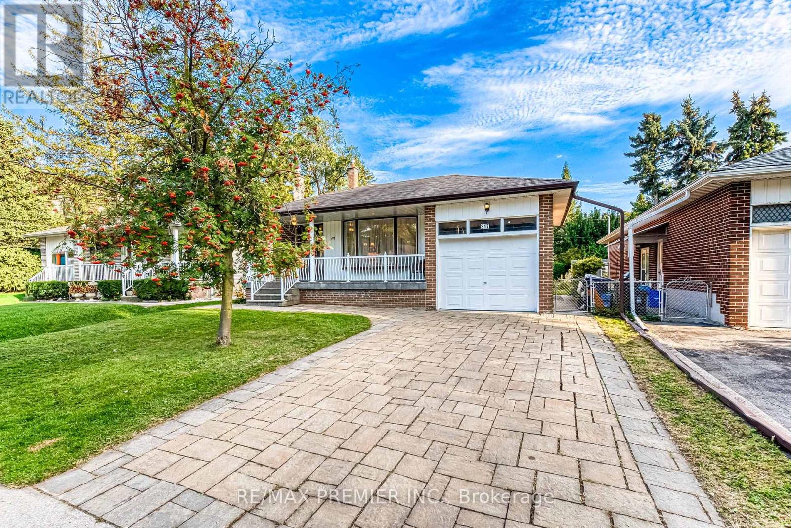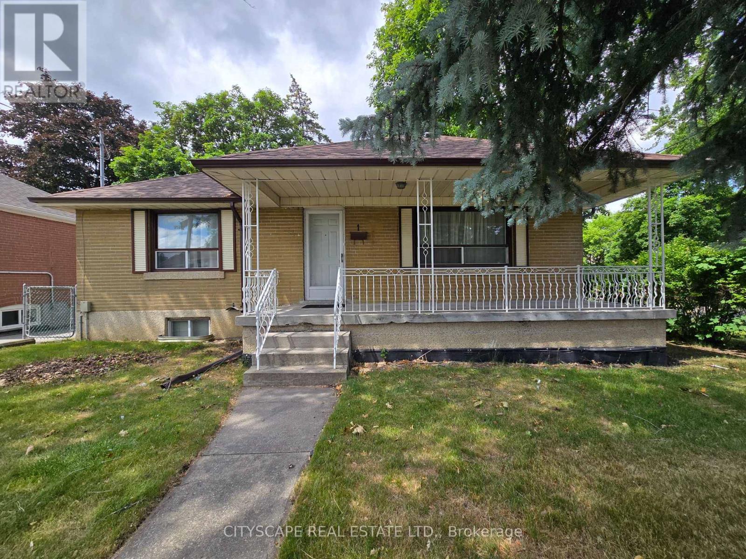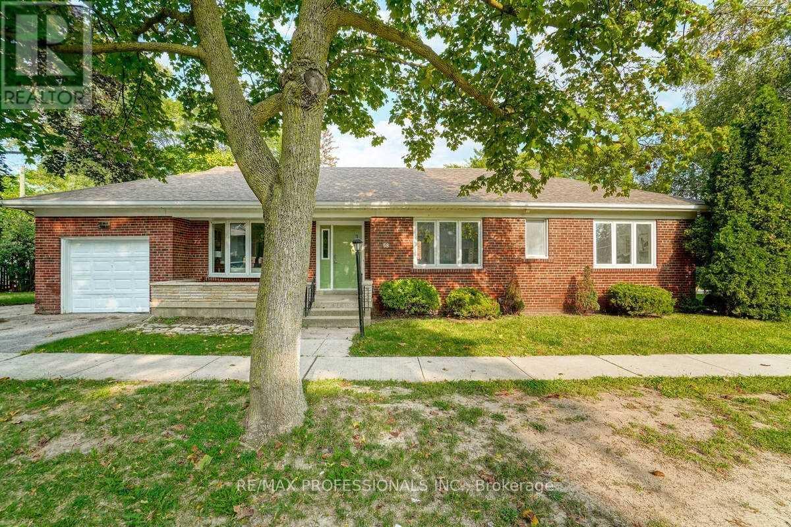- Houseful
- ON
- Toronto
- Humber Heights
- 78 Tilden Cres
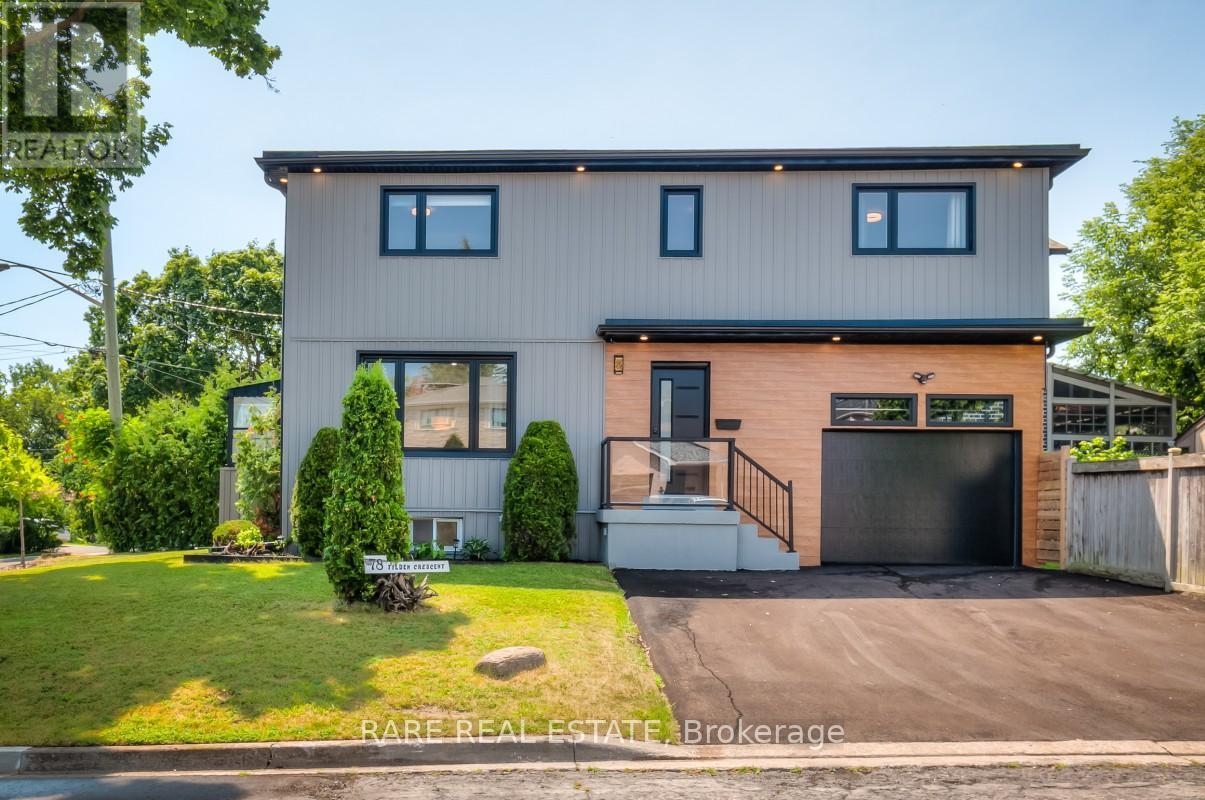
Highlights
Description
- Time on Housefulnew 2 hours
- Property typeSingle family
- Neighbourhood
- Median school Score
- Mortgage payment
Welcome to 78 Tilden Crescent, Toronto (M9P 1V7) A Rare, Fully Renovated Modern Double-Lot Gem in Etobicoke! Nestled on a sun-filled corner lot in a peaceful pocket of custom homes, this beautifully updated modern 4-bedroom, 3-bathroom detached residence offers the perfect blend of comfort, style, and convenience. Just steps from the Humber River trails and a quick walk to UPX Weston Station you are only 15 minutes to downtown Toronto or Pearson Airport. Inside, an open-concept main floor invites effortless living and entertaining. The spacious, family-sized kitchen features brand new stainless steel appliances and opens directly to a private backyard oasis. Natural light floods the living and dining areas, creating a warm and inviting atmosphere throughout. Upstairs, you'll find four large bedrooms, including a primary suite with a walk-in closet and a modern 4-piece ensuite. The fully finished lower level adds incredible flexibility ideal for a family room, gym, office, or as a self-contained in-law or guest suite complete with full bathroom and kitchenette. Step outside to your own outdoor retreat: a newly built oversized deck with pergola, landscaped yard, and stylish entertainment area perfect for hosting summer gatherings. Major Upgrades Include: New Roof (2024), New Doors & Windows (2024), New Garage Door (2025), New Furnace (2023), Updated 200 AMP Electrical Panel (2025), Smart Cameras, Smart Door Lock, LED Lighting, New Fridge, Dishwasher, Washer/Dryer (2023) New Vinyl Board & Batten Siding (2025), New Shed & Outdoor Features. Located in a highly desirable Etobicoke neighbourhood, surrounded by parks, schools, trails, TTC, and more this move-in ready home is the one you have been waiting for. (id:63267)
Home overview
- Cooling Central air conditioning
- Heat source Natural gas
- Heat type Forced air
- Sewer/ septic Sanitary sewer
- # total stories 2
- # parking spaces 4
- Has garage (y/n) Yes
- # full baths 3
- # total bathrooms 3.0
- # of above grade bedrooms 4
- Flooring Ceramic, carpeted, hardwood, vinyl
- Subdivision Humber heights
- Lot size (acres) 0.0
- Listing # W12397859
- Property sub type Single family residence
- Status Active
- Bathroom 3.04m X 1.55m
Level: 2nd - Primary bedroom 4.67m X 3.61m
Level: 2nd - 4th bedroom 3.48m X 2.31m
Level: 2nd - 2nd bedroom 3.43m X 3.33m
Level: 2nd - 3rd bedroom 3.43m X 2.84m
Level: 2nd - Laundry 3m X 2.13m
Level: Basement - Bathroom 2.1m X 2.1m
Level: Basement - Recreational room / games room 5.84m X 4.22m
Level: Basement - Sunroom 3.4m X 1.91m
Level: Main - Dining room 4.01m X 2.95m
Level: Main - Kitchen 4.01m X 2.95m
Level: Main - Living room 4.37m X 2.83m
Level: Main
- Listing source url Https://www.realtor.ca/real-estate/28850218/78-tilden-crescent-toronto-humber-heights-humber-heights
- Listing type identifier Idx

$-4,266
/ Month

