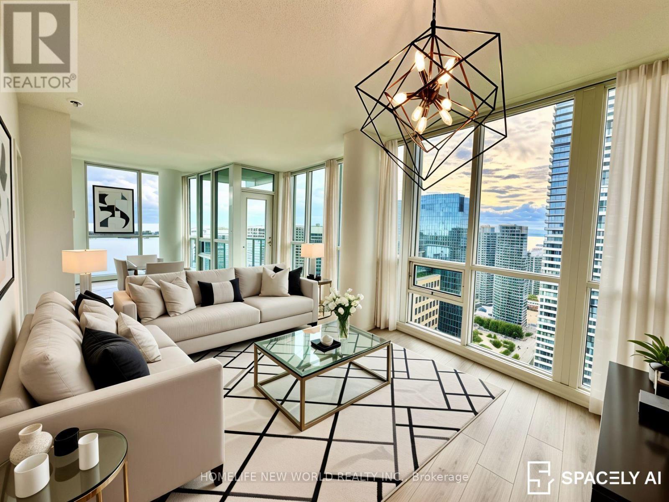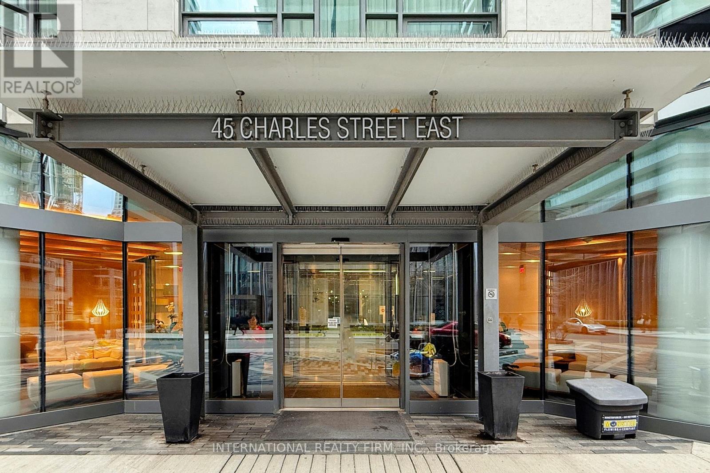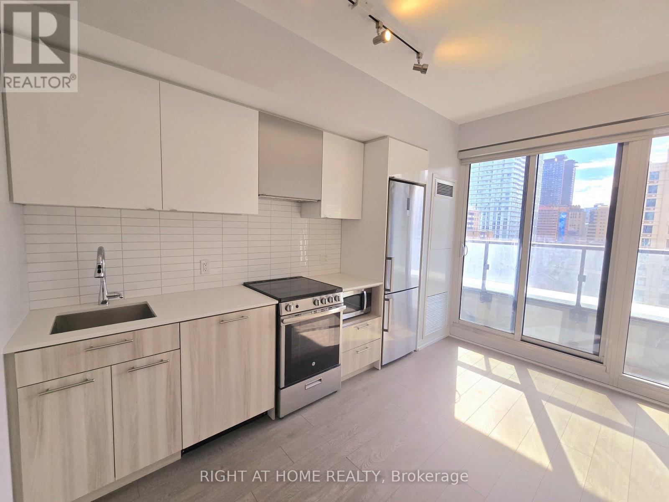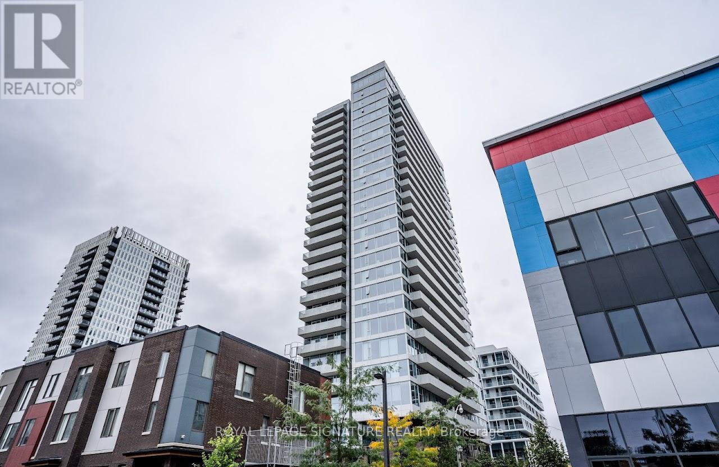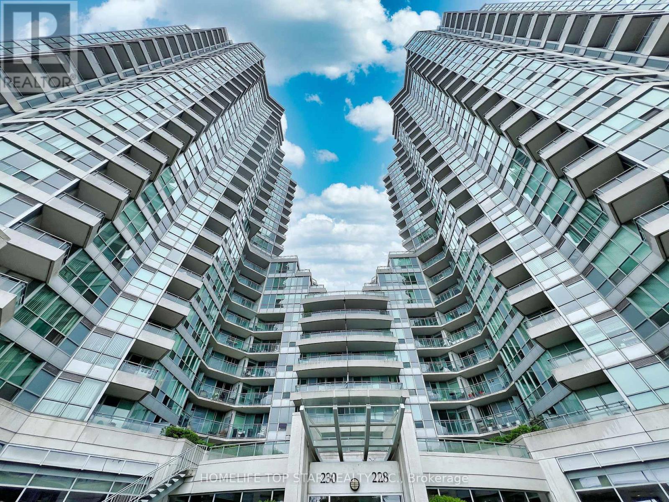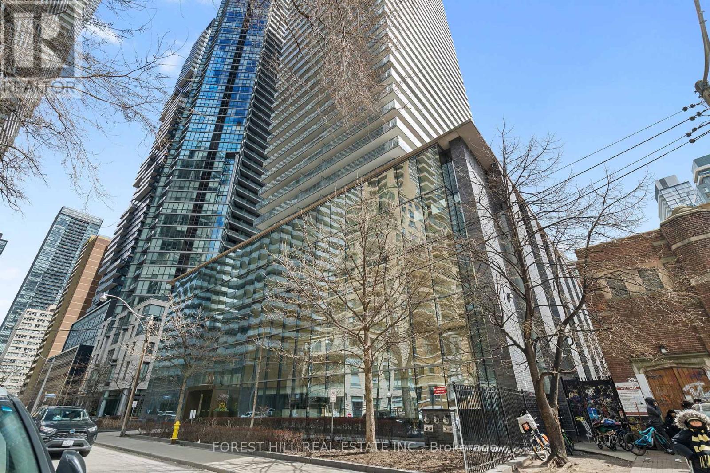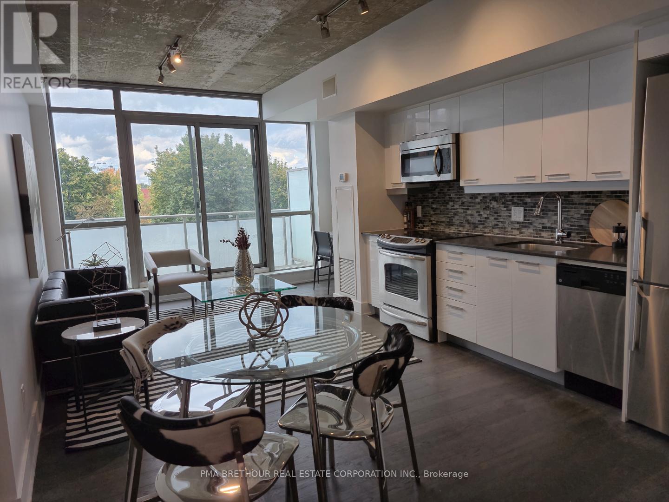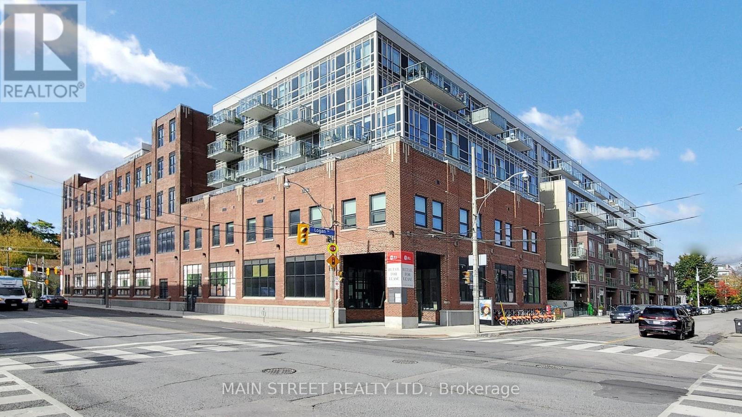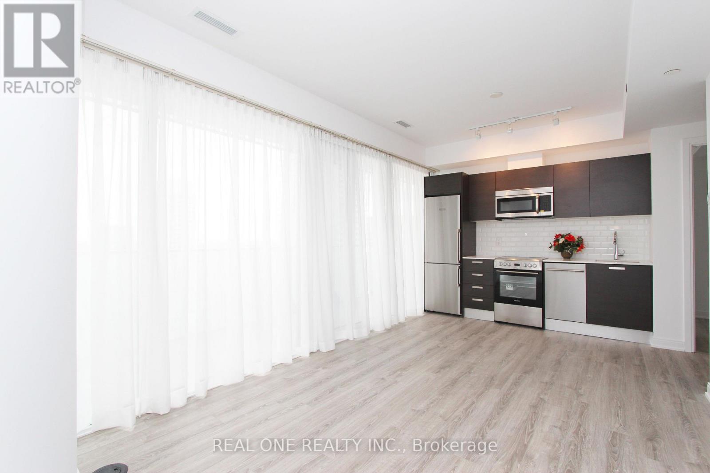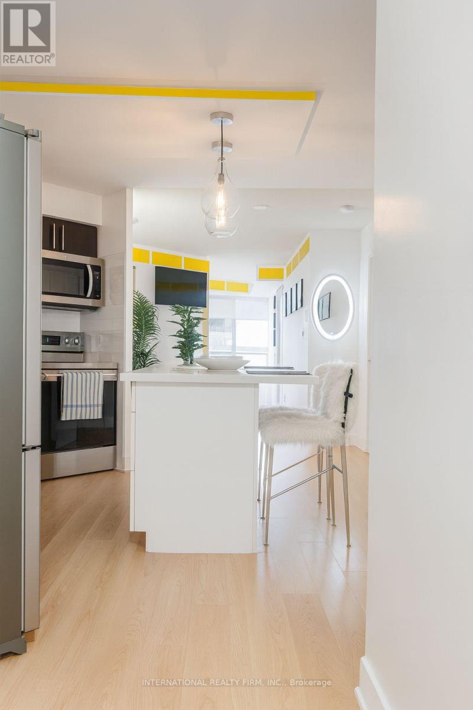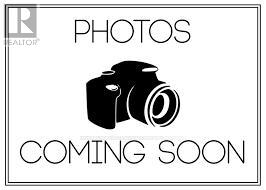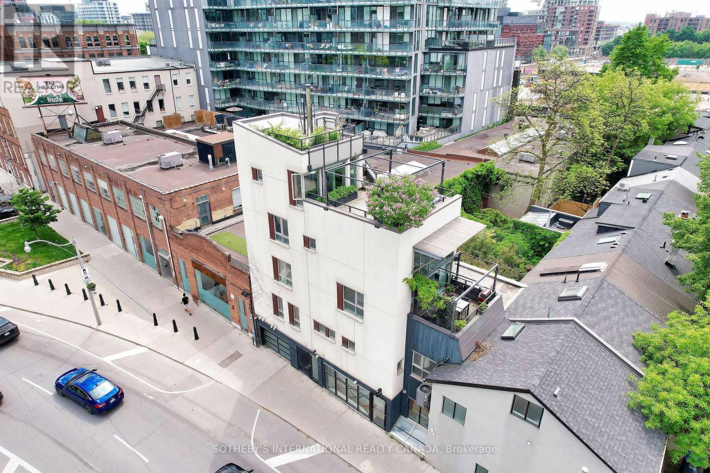
Highlights
Description
- Time on Housefulnew 7 days
- Property typeSingle family
- Neighbourhood
- Median school Score
- Mortgage payment
Above the commercial unit, the multilevel townhouse residence offers a striking blend of style and comfort. Spanning two and a half floors plus a loft, it features soaring ceilings, modern finishes, and three private terraces with sweeping city views.The open concept kitchen and dining area is perfect for entertaining, while the loft provides a flexible space for a home office, studio, or guest suite. Currently tenanted, the residence delivers steady income, making it an attractive component of the property's overall investment profile.For an owner operator, the residential space offers the possibility of a future live work arrangement thats hard to match in downtown Toronto. Picture finishing your workday and heading upstairs to unwind on a sun drenched terrace, or hosting friends in a space that feels both private and connected to the citys pulse. With an attached single car garage a rare luxury in this neighbourhood and easy access to parks, dining, and cultural venues, the residence complements the commercial space to create a complete urban lifestyle package. (id:63267)
Home overview
- Cooling Central air conditioning
- Heat source Natural gas
- Heat type Forced air
- Sewer/ septic Sanitary sewer
- # total stories 3
- # parking spaces 1
- Has garage (y/n) Yes
- # full baths 2
- # half baths 4
- # total bathrooms 6.0
- # of above grade bedrooms 3
- Has fireplace (y/n) Yes
- Subdivision Moss park
- View City view
- Directions 1486137
- Lot size (acres) 0.0
- Listing # C12470174
- Property sub type Single family residence
- Status Active
- Bedroom 5.08m X 3.05m
Level: 2nd - Bedroom 5.72m X 2.98m
Level: 2nd - Laundry 1.83m X 1.42m
Level: 2nd - Foyer 5.03m X 1.78m
Level: 2nd - Bathroom 2.95m X 1.83m
Level: 2nd - Primary bedroom 4.22m X 3.05m
Level: 3rd - Bathroom 4.75m X 1.75m
Level: 3rd - Kitchen 5.97m X 5.05m
Level: 3rd - Loft 3.18m X 2.46m
Level: Upper - Sitting room 4.88m X 3.15m
Level: Upper - Other Measurements not available
Level: Upper
- Listing source url Https://www.realtor.ca/real-estate/29006603/79-berkeley-street-toronto-moss-park-moss-park
- Listing type identifier Idx

$-10,067
/ Month

