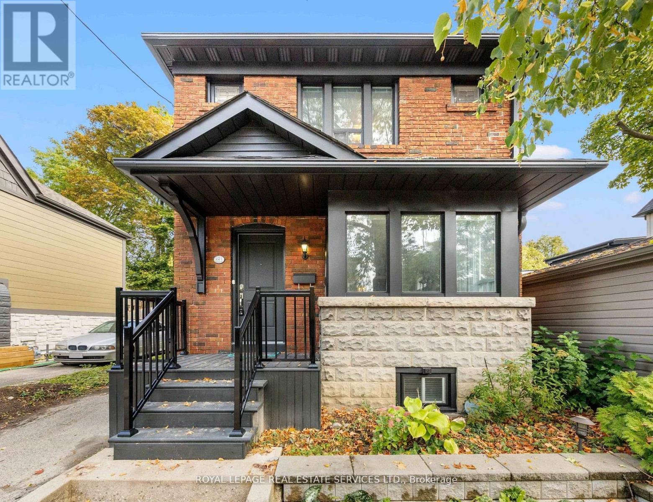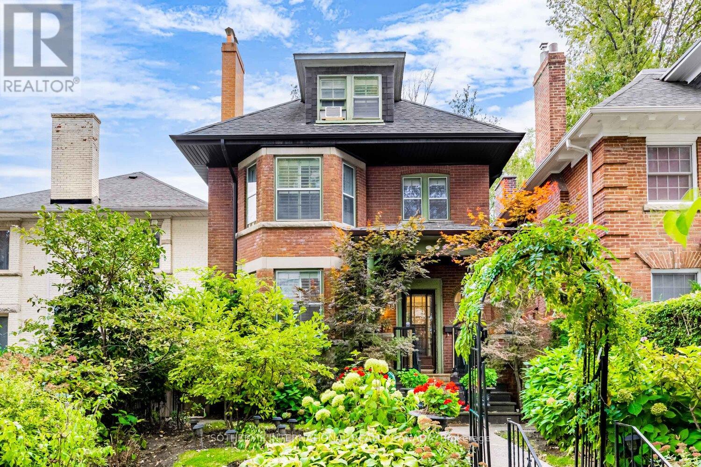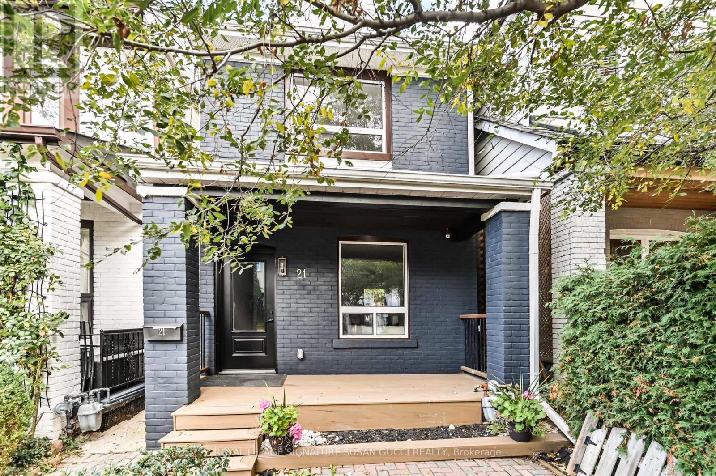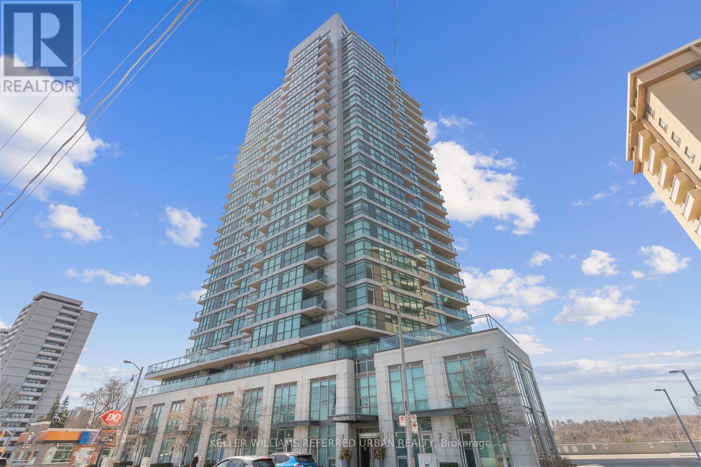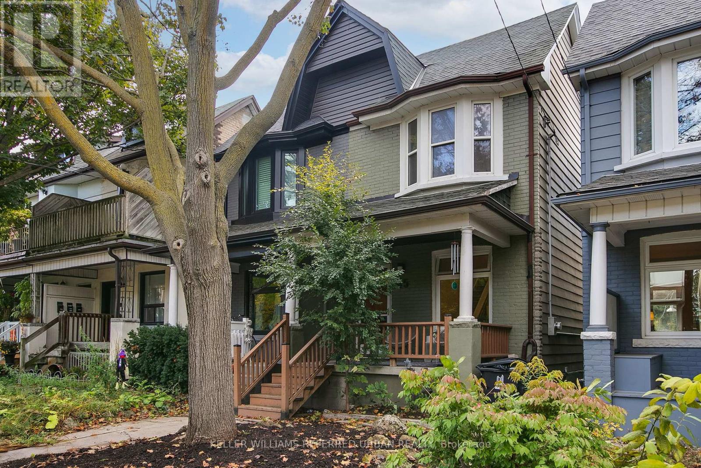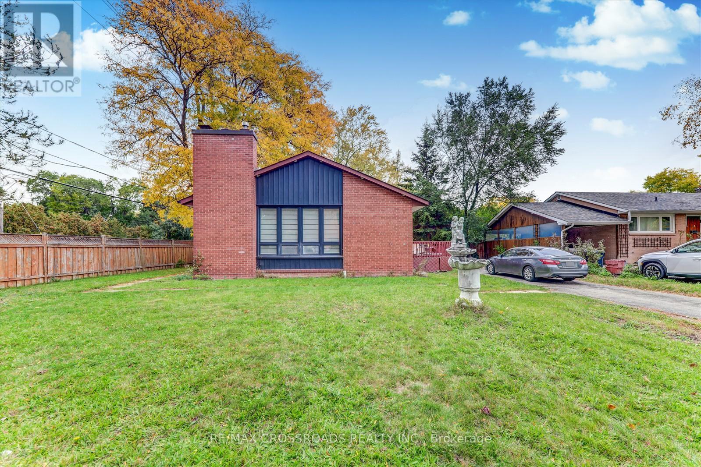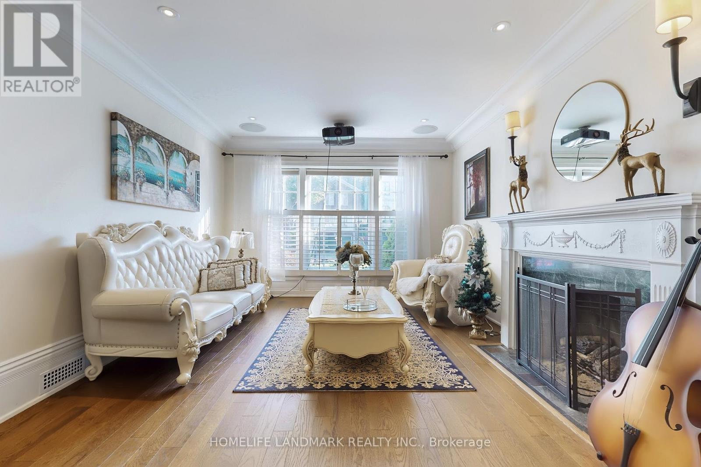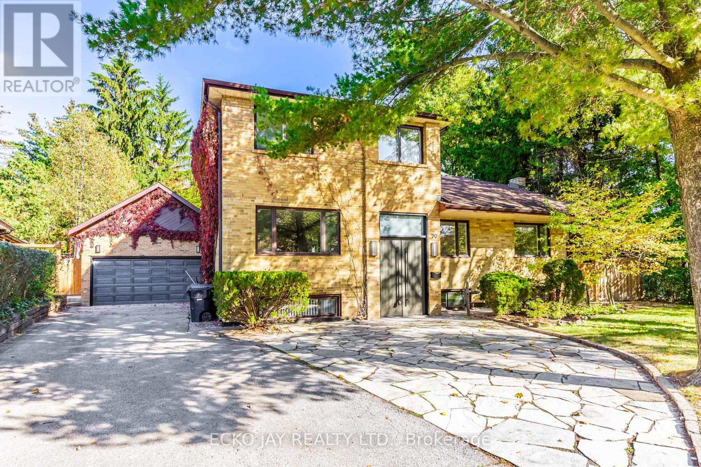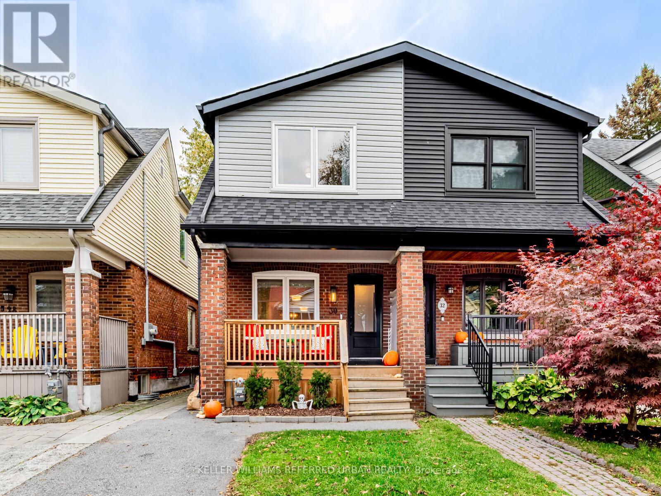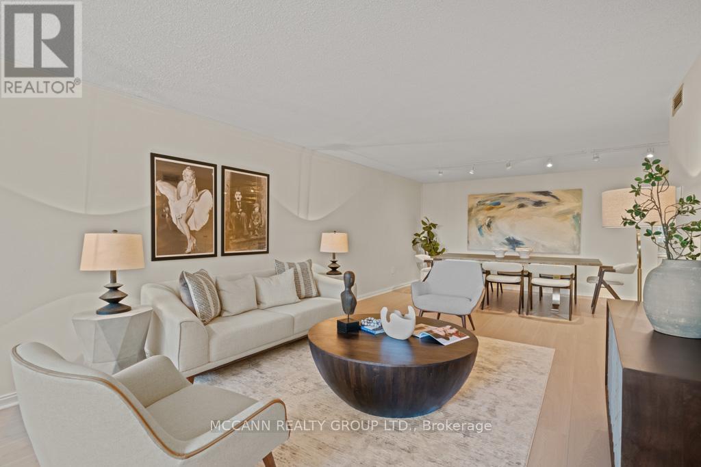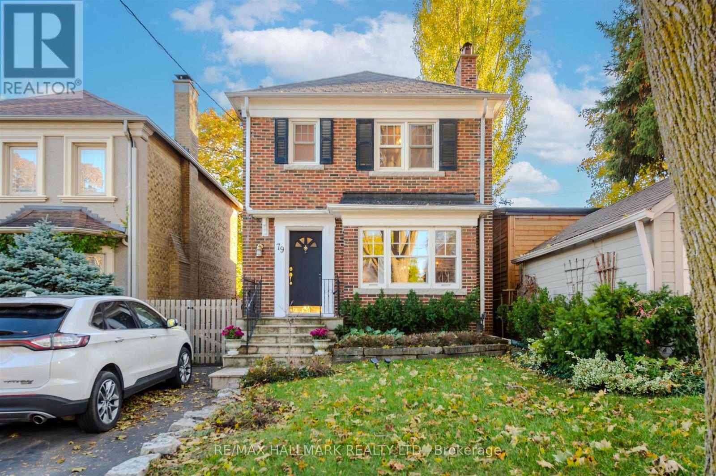
Highlights
Description
- Time on Housefulnew 5 hours
- Property typeSingle family
- Neighbourhood
- Median school Score
- Mortgage payment
Welcome To 79 Parkhurst Blvd. A Lovely Detached South Leaside 3+1 Bed, 2 Bath, Brick Home With Main Floor Family Room On One Of Leaside's Most Coveted Streets, With Private Drive. Spacious Principal Rooms With Wood Burning Fireplace In Living. Large, Bright And Sun Filled South Facing Family Room Overlooking Large Deck , Stone Patio And Gardens With Two Large Storage Sheds. Finished Basement With Storage , Laundry ,Bathroom And Rec Room Or Fourth Bedroom. Separate Side Entrance From The Driveway. Move In Or Renovate And Enjoy This Wonderful Home In A Terrific Location In The Heart Of South Leaside. A Perfect Location For All Ages, With Bessborough Public School And Leaside High School In Close Walking Distance, And Just A Short Stroll To The Beautiful Shops And Dining On Bayview Avenue. Don't Miss The Chance To Make 79 Parkhurst In South Leaside Your New Home For Many Years To Come. (id:63267)
Home overview
- Cooling None
- Sewer/ septic Sanitary sewer
- # total stories 2
- # parking spaces 2
- # full baths 1
- # half baths 1
- # total bathrooms 2.0
- # of above grade bedrooms 4
- Flooring Tile, hardwood, carpeted
- Has fireplace (y/n) Yes
- Subdivision Leaside
- Lot size (acres) 0.0
- Listing # C12489182
- Property sub type Single family residence
- Status Active
- Primary bedroom 4.22m X 3.61m
Level: 2nd - 2nd bedroom 4.02m X 2.77m
Level: 2nd - 3rd bedroom 3.3m X 2.76m
Level: 2nd - Other 3.94m X 3.41m
Level: Lower - Laundry 4.85m X 1.92m
Level: Lower - Bathroom 1.97m X 1.05m
Level: Lower - 4th bedroom 4.87m X 3.41m
Level: Lower - Foyer 4.9m X 1.83m
Level: Main - Kitchen 3.94m X 2.6m
Level: Main - Living room 5.5m X 3.64m
Level: Main - Dining room 3.99m X 2.87m
Level: Main - Family room 5.77m X 4.55m
Level: Main
- Listing source url Https://www.realtor.ca/real-estate/29046623/79-parkhurst-boulevard-toronto-leaside-leaside
- Listing type identifier Idx

$-5,133
/ Month

