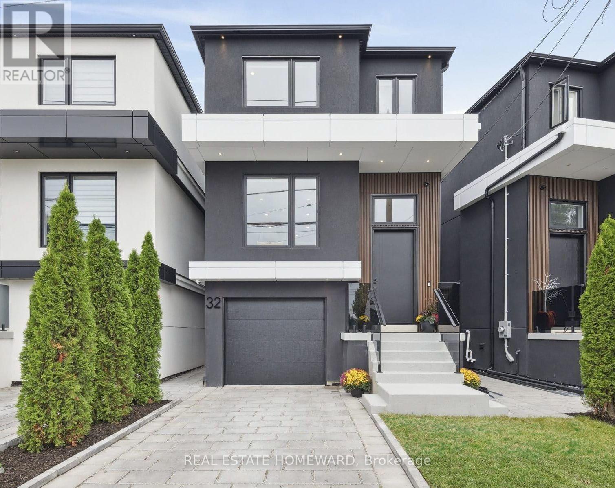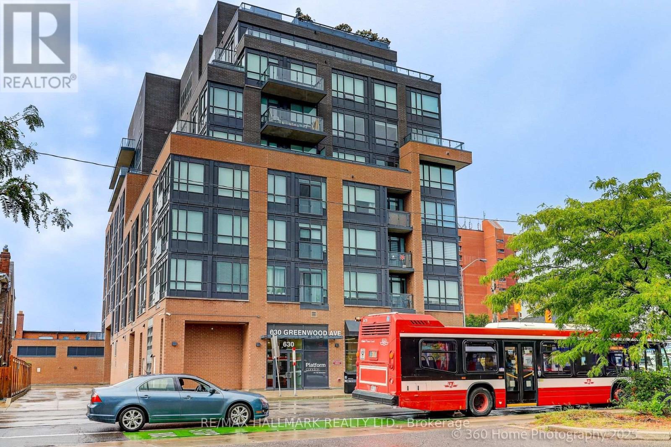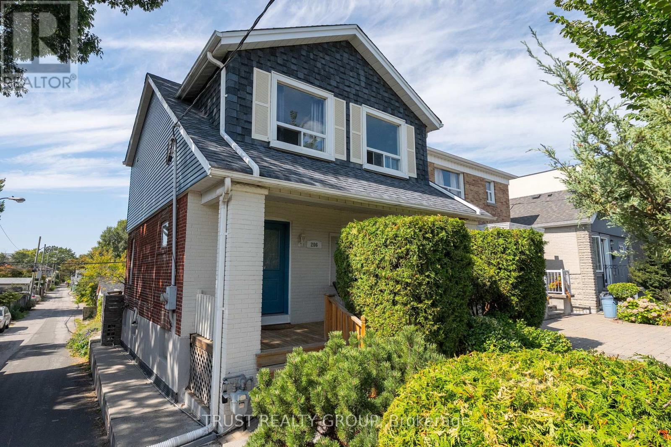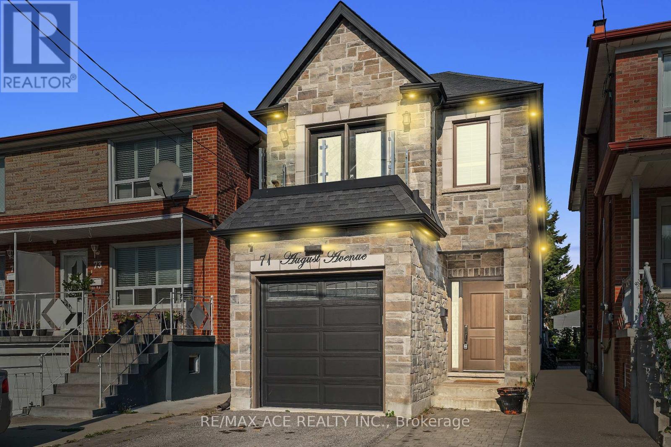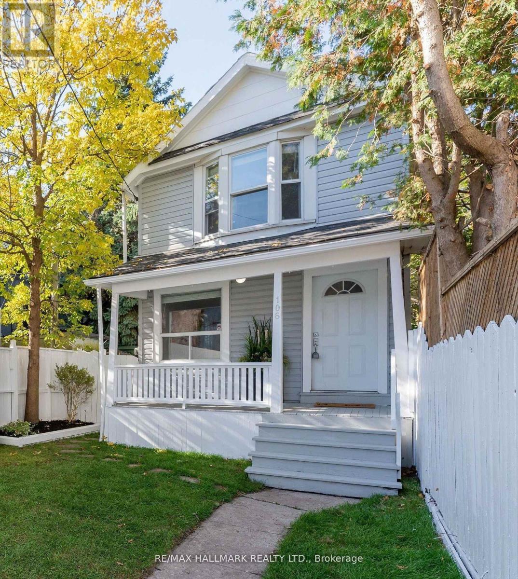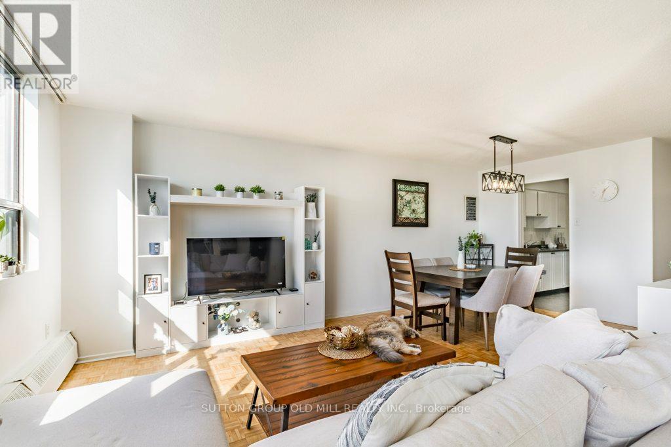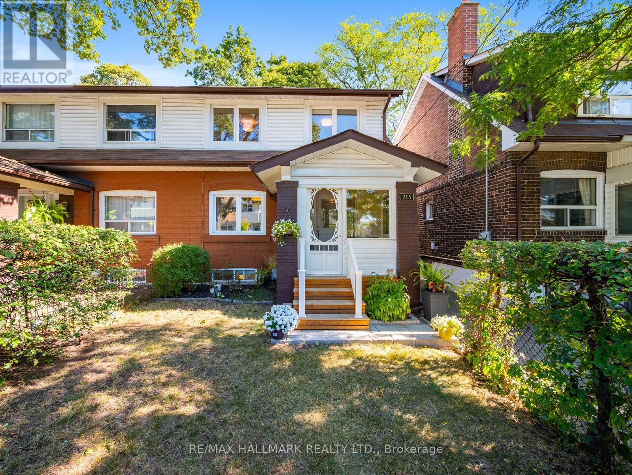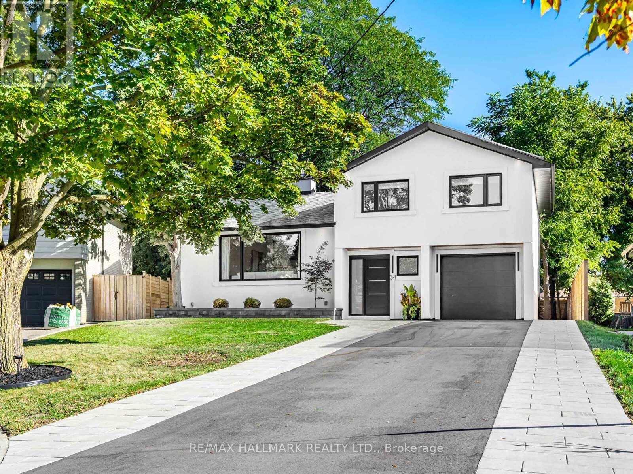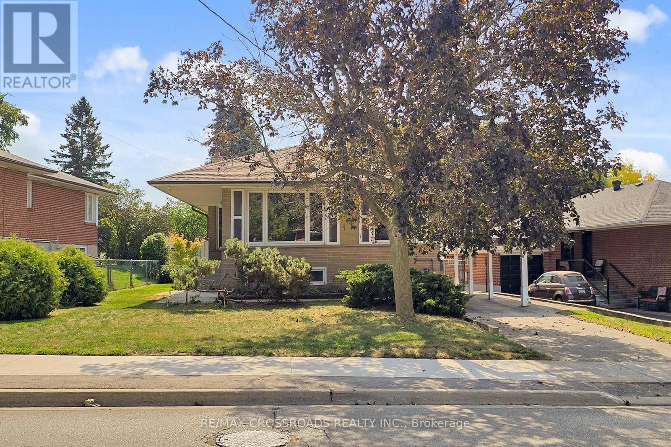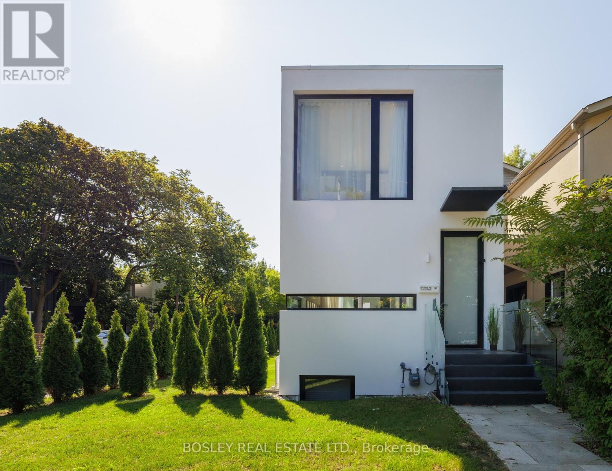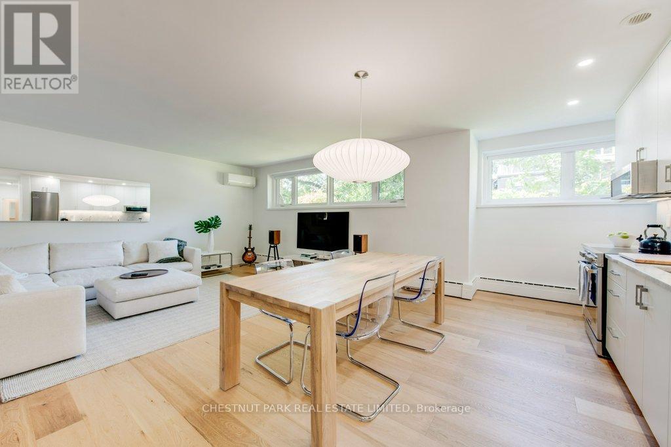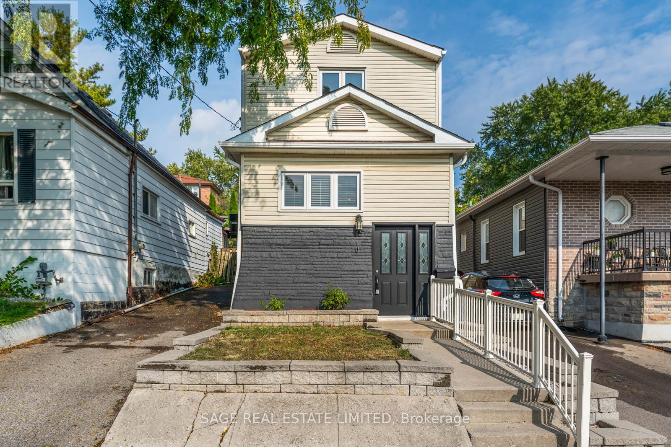
Highlights
Description
- Time on Housefulnew 8 hours
- Property typeSingle family
- Neighbourhood
- Median school Score
- Mortgage payment
Welcome to 79 Pitt Ave, This 3 bedroom, 2 bathroom home checks off the boxes buyers usually only dream about. Let's start with the private drive yes, you read that right. No parallel parking battles, no circling the block for 20 minutes, and no sacrificing your Saturday mornings to shovel out a street spot. Your car finally gets the dignity it deserves. Step inside and you'll find a layout that just works. Functional, comfortable, and not designed to make you wonder what the builder was thinking. The enclosed backyard is perfect whether you want a safe space for kids, a dog run, or just a place to sit where the neighbours can't bother you. And the fully finished basement? Flexible enough to be an accessory apartment, a suite for extended family, or simply a refuge when you need to hide from everyone upstairs. And because everyone loves upgrades, this home delivers. We're talking custom California shutters, a brand new downstairs shower with tile and glass, new upstairs bathroom, new windows, new fridge, new dishwasher, new dryer, new A/C, a new tankless water heater (owned, not rented, you're welcome), and new gutters with shields. Outside, the deck has been treated and stained, patio steps replaced, backyard leveled with pea gravel, plus a vegetable garden and even a greenhouse for your inner urban farmer. Basically, if it could be improved, it probably already has been. In short: 79 Pitt Ave gives you real space, real options, real upgrades, and yes real parking. In Toronto, that's basically hitting the jackpot. (id:63267)
Home overview
- Cooling Central air conditioning
- Heat source Natural gas
- Heat type Forced air
- Sewer/ septic Sanitary sewer
- # total stories 2
- # parking spaces 3
- # full baths 2
- # total bathrooms 2.0
- # of above grade bedrooms 4
- Subdivision Clairlea-birchmount
- Lot size (acres) 0.0
- Listing # E12420825
- Property sub type Single family residence
- Status Active
- 3rd bedroom 2.74m X 2.74m
Level: 2nd - 2nd bedroom 2.74m X 4.62m
Level: 2nd - Primary bedroom 3.38m X 3.96m
Level: 2nd - Laundry 2.87m X 2.57m
Level: Basement - Kitchen 3.53m X 2.51m
Level: Basement - Bedroom 3.4m X 4.04m
Level: Basement - Living room 4.32m X 4.62m
Level: Ground - Kitchen 3.35m X 2.54m
Level: Ground - Dining room 3.2m X 4.62m
Level: Ground
- Listing source url Https://www.realtor.ca/real-estate/28900212/79-pitt-avenue-toronto-clairlea-birchmount-clairlea-birchmount
- Listing type identifier Idx

$-2,400
/ Month

