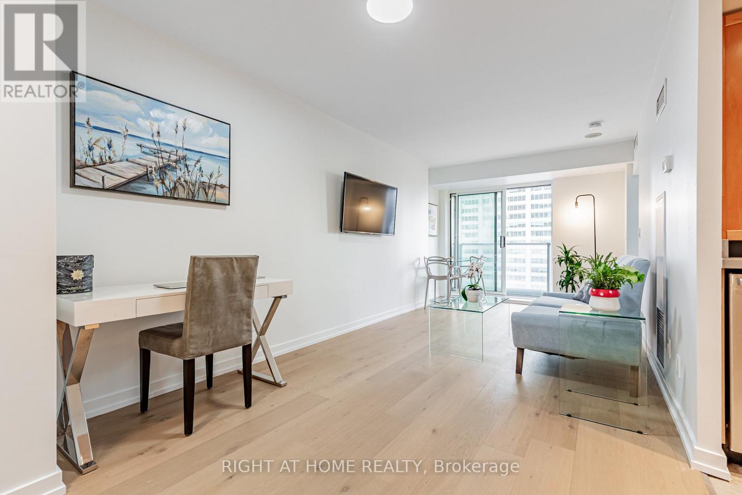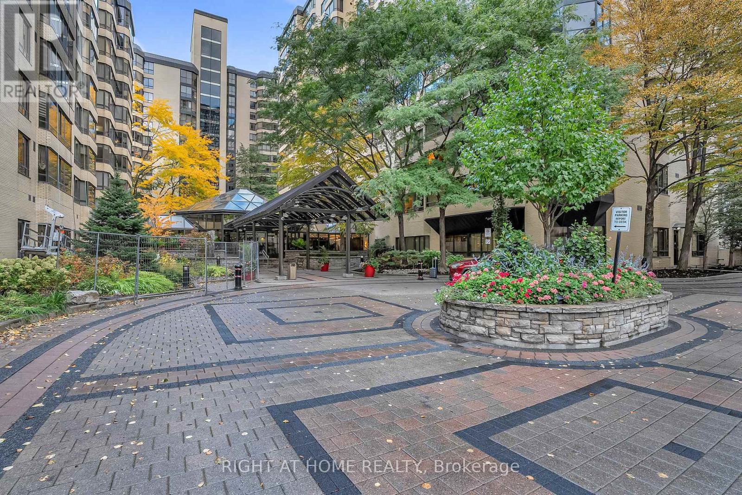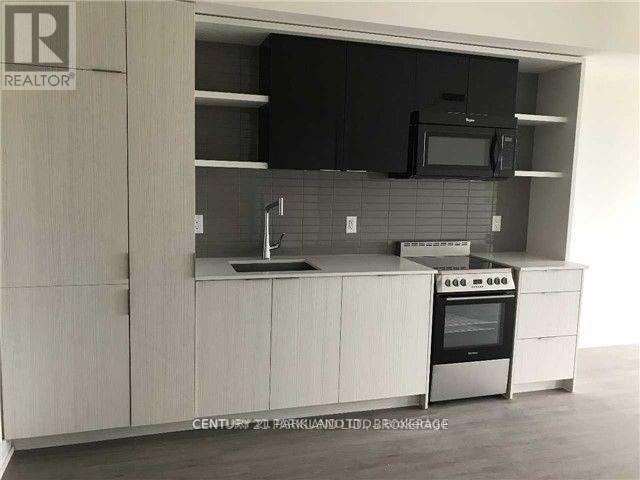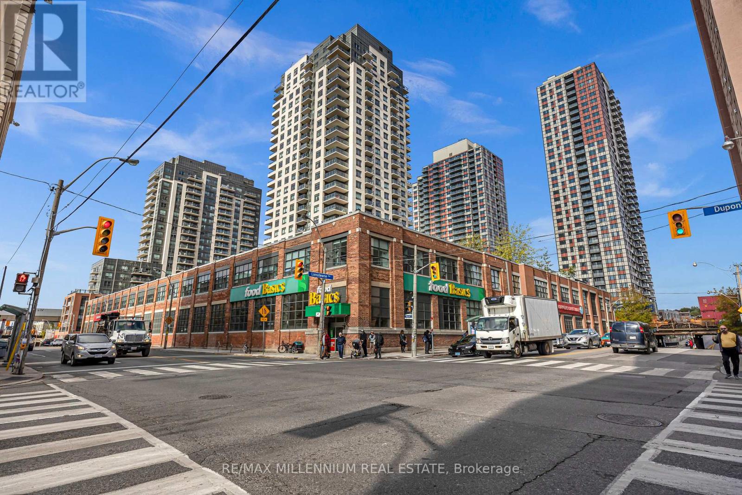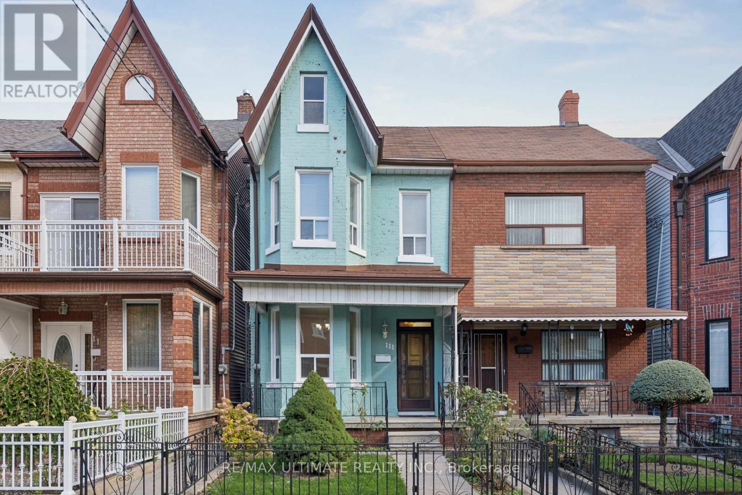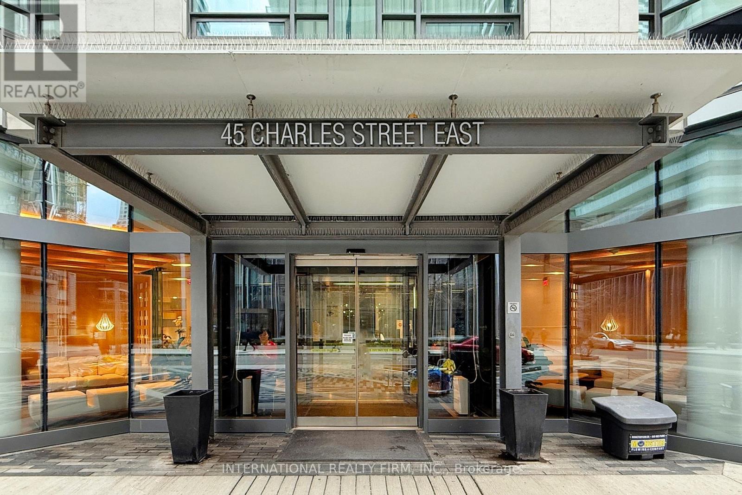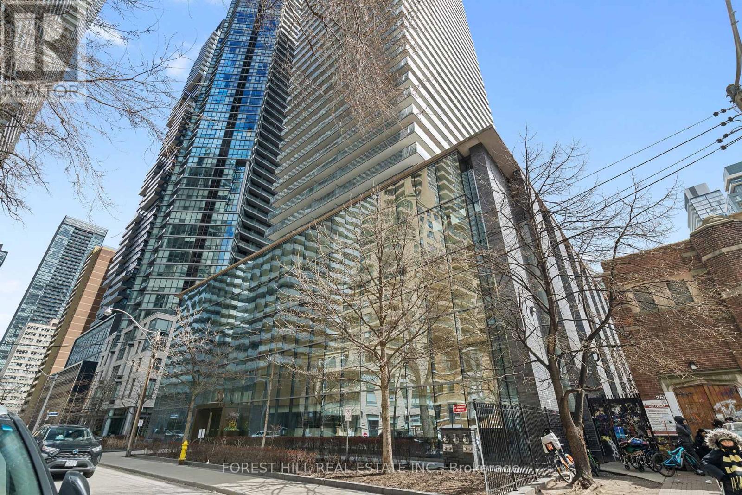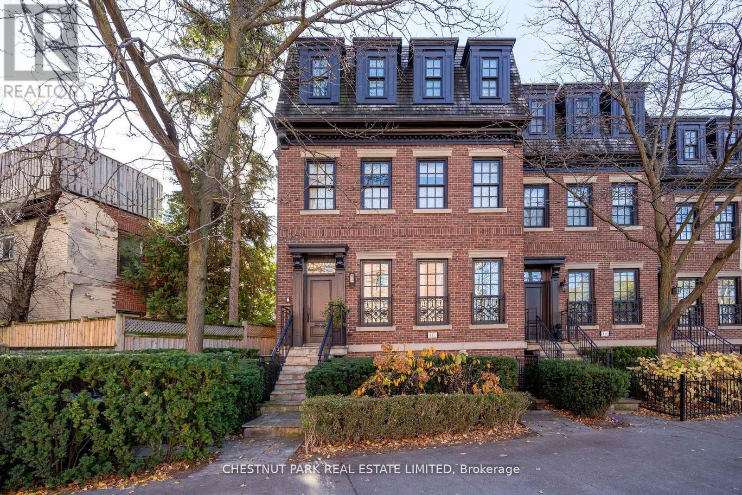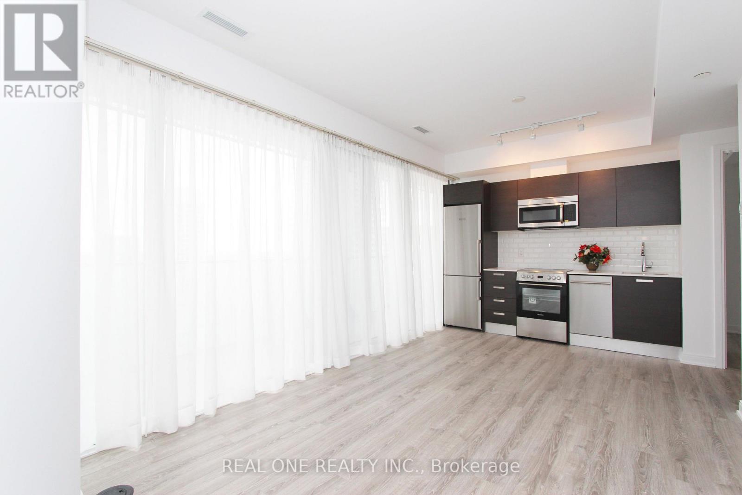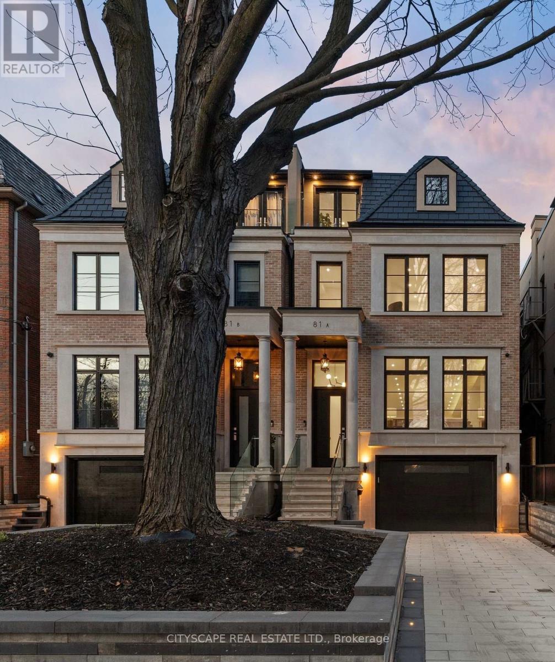- Houseful
- ON
- Toronto
- Seaton Village
- 790 Manning Ave
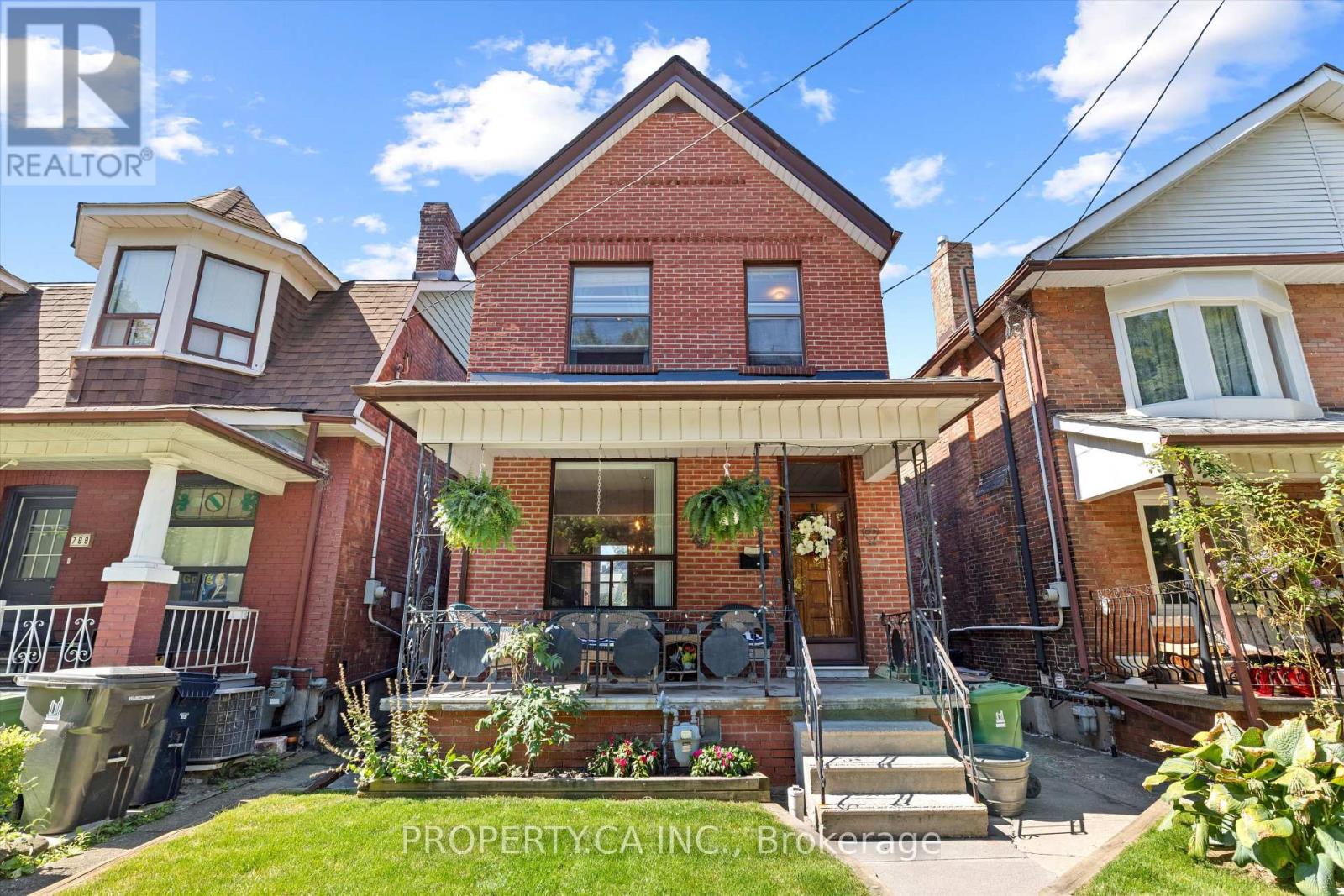
Highlights
Description
- Time on Houseful16 days
- Property typeSingle family
- Neighbourhood
- Median school Score
- Mortgage payment
For the first time in 53 years, this cherished family home is offered for sale. A truly rare detached property in the heart of the Annex, sitting on a 25 ft 136.8 ft lot. This charming3-bedroom, 3-bathroom home presents a one-of-a-kind opportunity to create your dream residence. The property includes a full 2 12-car garage with laneway access, providing parking for multiple vehicles and offering exceptional potential for a two-storey laneway home ideal for multi-generational living, a private guest suite, or generating rental income in one ofTorontos most desirable neighbourhoods.Inside 790 Manning, you'll find over a century of history, including a traditional cantina, two wood-burning fireplaces, large rooms and the warmth of a home that has been lovingly cared forby the same owners for over 5 decades. Step outside and enjoy a serene vegetable garden complete with a grapevine a piece of European heritage in the city and an oversized lot that feels like a true urban retreat. Whether you're looking to restore a piece of Toronto's history, modernize with a luxury renovation or capitalize on multi-unit income potential, this Annex property offers unmatched flexibility and future value. Steps from location landmarks like Christie Pitts, Vermont Square Park, Fiesta Farms, Bathurst & Christie subway station, Koreatown, Tinys Cafe, and amazing schools like Palmerston Ave Junior School, Essex, Central Tech & University of Toronto. (id:63267)
Home overview
- Cooling Central air conditioning
- Heat source Natural gas
- Heat type Forced air
- Sewer/ septic Sanitary sewer
- # total stories 2
- # parking spaces 2
- Has garage (y/n) Yes
- # full baths 2
- # half baths 1
- # total bathrooms 3.0
- # of above grade bedrooms 3
- Flooring Parquet, ceramic, concrete
- Has fireplace (y/n) Yes
- Subdivision Annex
- Directions 2010949
- Lot size (acres) 0.0
- Listing # C12457026
- Property sub type Single family residence
- Status Active
- Office 8.6m X 5.7m
Level: 2nd - Primary bedroom 4.8m X 3.3m
Level: 2nd - 3rd bedroom 3.4m X 3.9m
Level: 2nd - 2nd bedroom 3.5m X 3.3m
Level: 2nd - Cold room 4.4m X 1.8m
Level: Basement - Office 7.2m X 3.3m
Level: Basement - Other 8m X 5.2m
Level: Basement - Living room 8m X 3.5m
Level: Main - Dining room 8m X 3.5m
Level: Main - Kitchen 7.2m X 3.3m
Level: Main
- Listing source url Https://www.realtor.ca/real-estate/28977843/790-manning-avenue-toronto-annex-annex
- Listing type identifier Idx

$-5,867
/ Month

