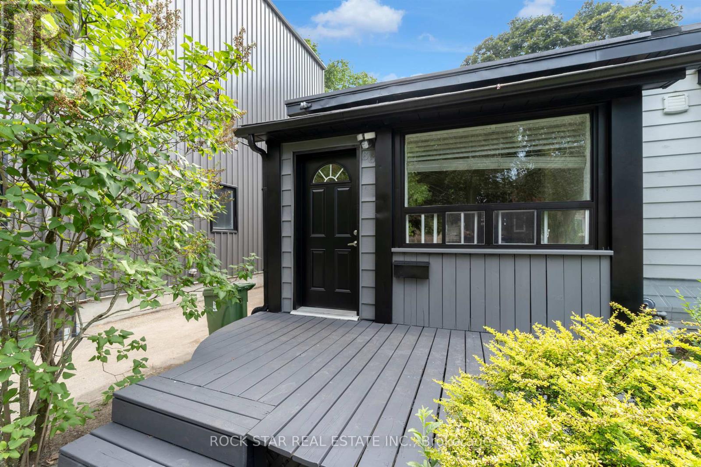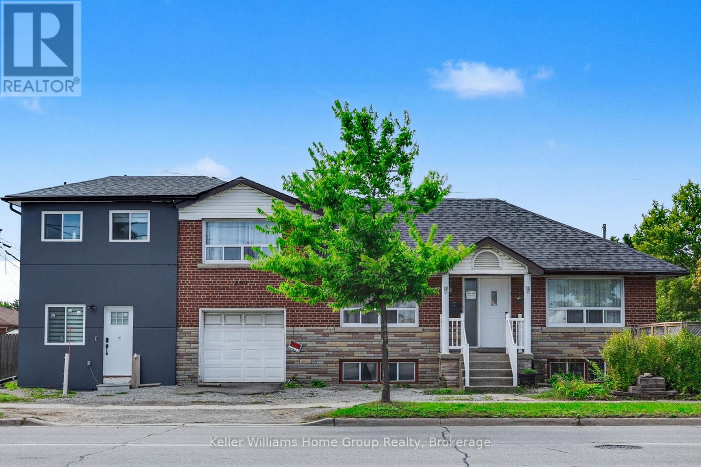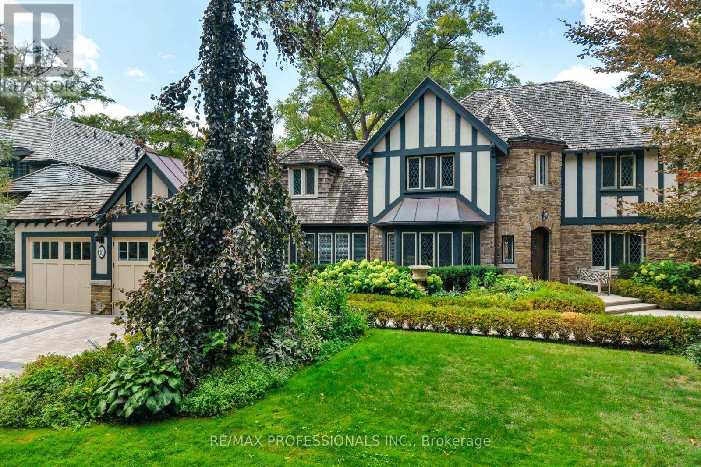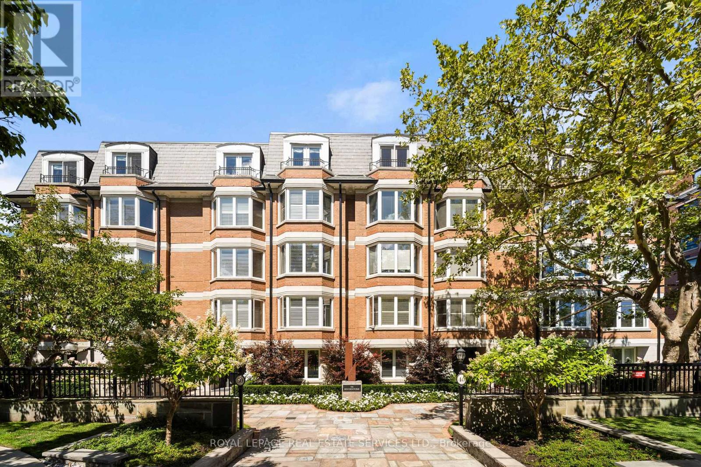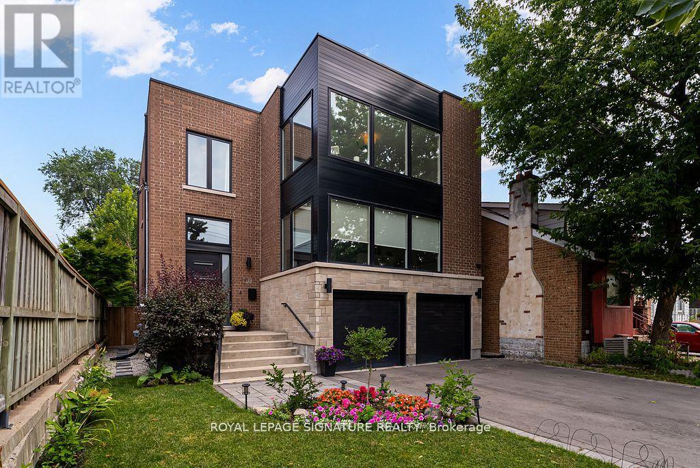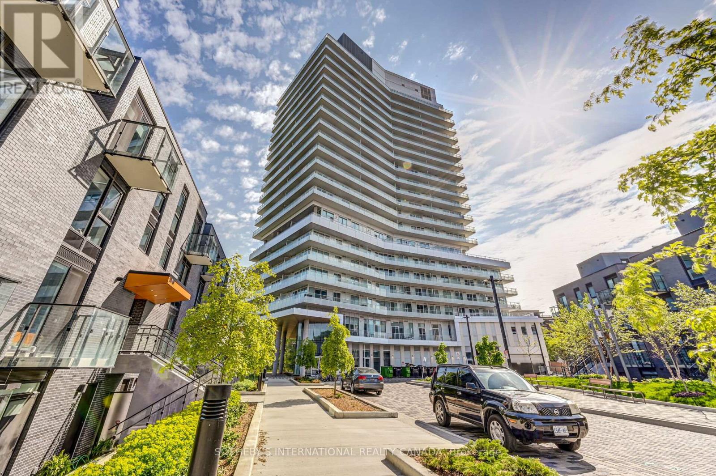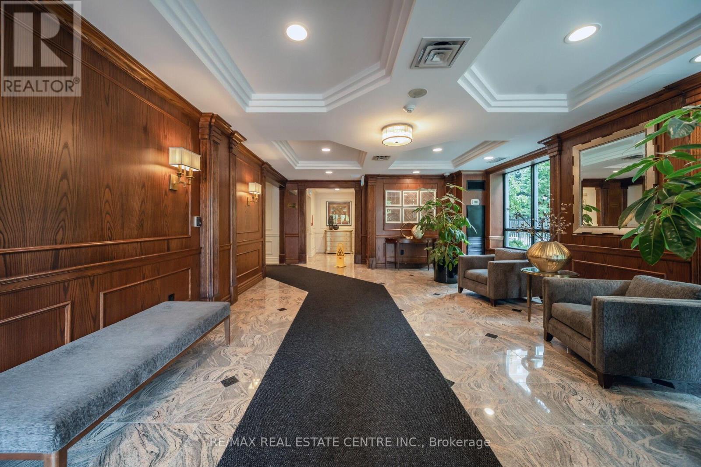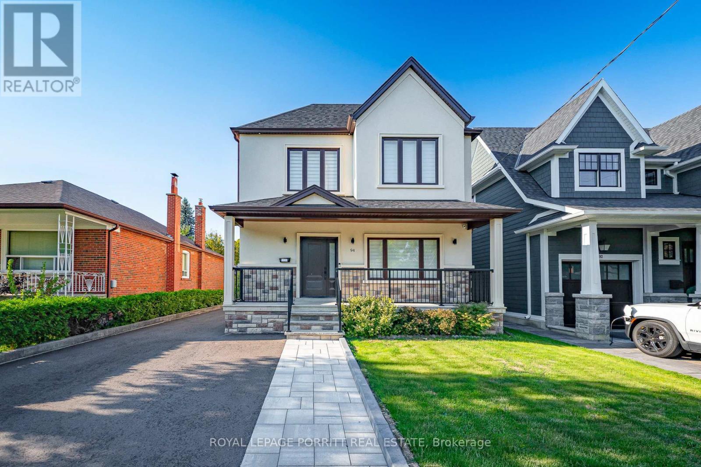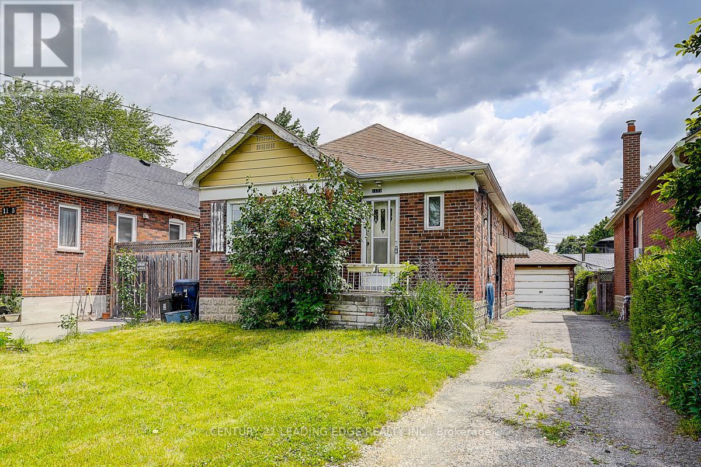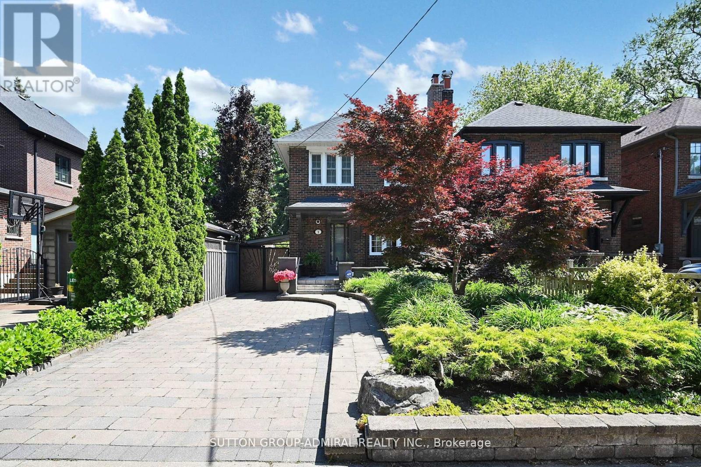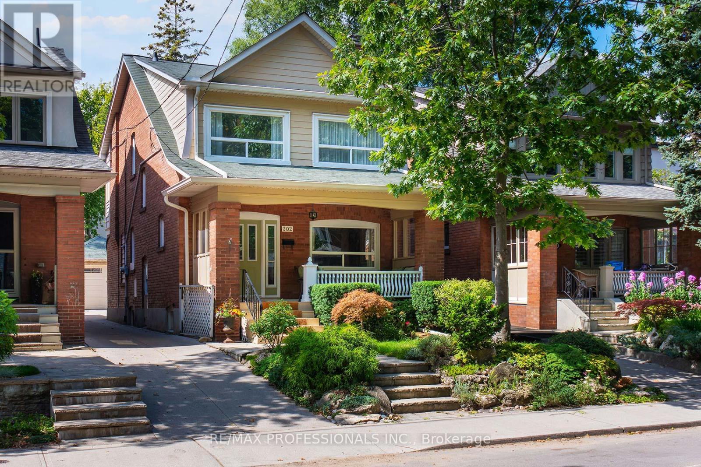- Houseful
- ON
- Toronto
- Stonegate-Queensway
- 790 The Queensway
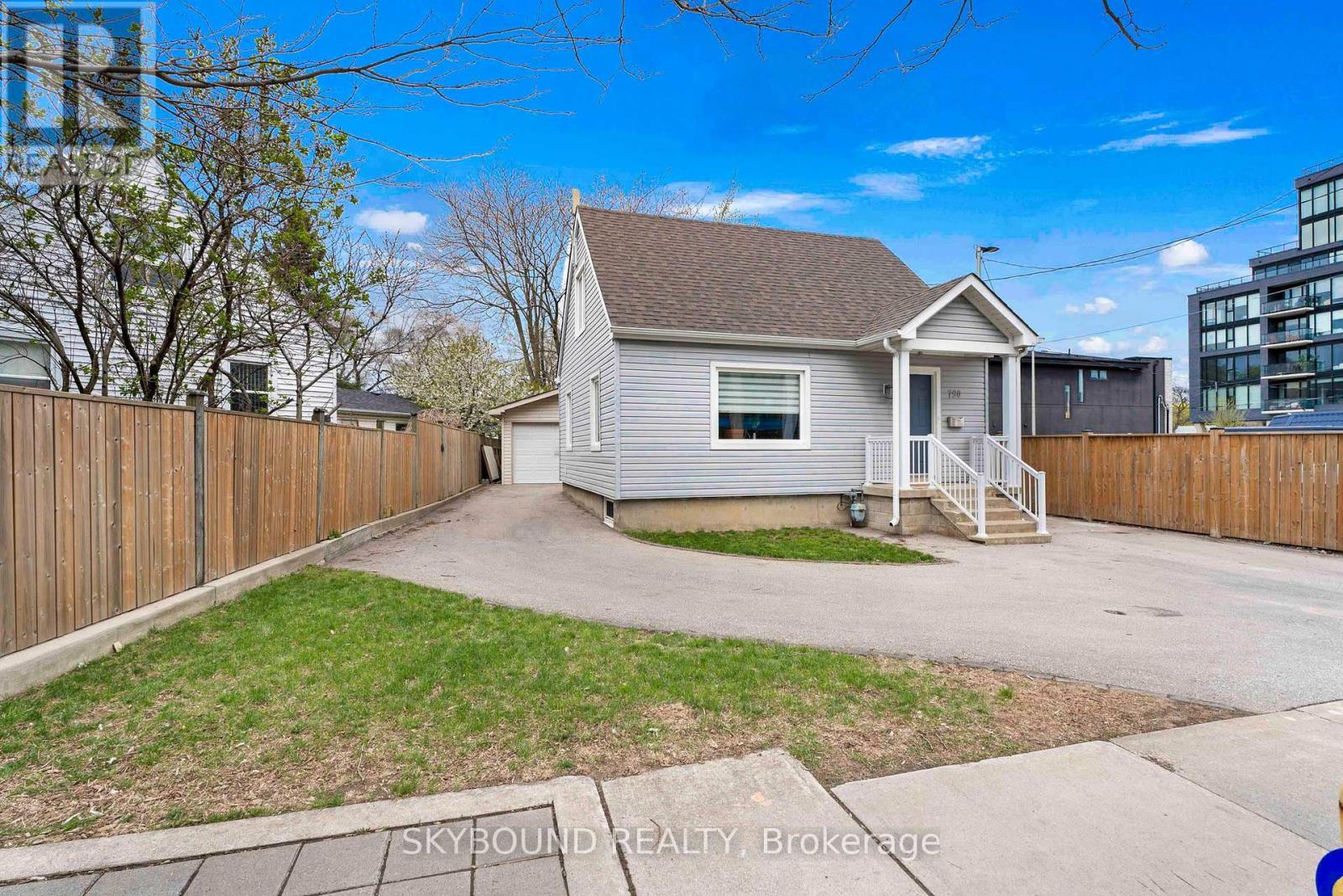
Highlights
Description
- Time on Housefulnew 10 hours
- Property typeSingle family
- Neighbourhood
- Median school Score
- Mortgage payment
Totally Renovated In 2019!! Charming "Simplified" Cape Cod Style Family Home; Featuring: 2 Renovated Kitchens With Stainless Steel Appliances, Renovated Washrooms, Built In Cabinetry In Dining Room, Laminate, Ceramic Flooring, Pot Lighting And Smooth Ceilings Throughout, Walls And Attic Have Spray Foam Insulation For High R-Value. At The Time Of Renovation ; All New Windows, New Siding, New Roof Shingles & 2 Skylights, 200 Amp Service, Furnace, Owned Hot Water Tank. 1 and 1/2 Car Garage / Workshop Built in 2005. Finished Basement Hosting 3rd Bedroom, Family Room, 2nd Kitchen And Full Washroom (Perfect In- Law Suite) Large Private Driveway That Accommodates Multiple Parking Spots And Stone Patio. Large Lot With Commercial / Residential Zoning (CR Zoning) Multiple Uses With This Very Versatile Zoning And Potential Development Of Multi Residential Property With No Site Plan Approval (Buyer To Confirm). Ideally Located Close To All Amenities, Shopping, Restaurants, Cafes, Schools, Parks, Gardiner Expy, Minutes Drive To Downtown and Lake. (id:63267)
Home overview
- Cooling Central air conditioning
- Heat source Natural gas
- Heat type Forced air
- Sewer/ septic Sanitary sewer
- # total stories 2
- # parking spaces 7
- Has garage (y/n) Yes
- # full baths 2
- # half baths 1
- # total bathrooms 3.0
- # of above grade bedrooms 3
- Flooring Laminate, hardwood, ceramic
- Subdivision Stonegate-queensway
- Lot size (acres) 0.0
- Listing # W12360740
- Property sub type Single family residence
- Status Active
- 2nd bedroom 2.46m X 4.04m
Level: 2nd - Primary bedroom 3.07m X 4.04m
Level: 2nd - Laundry 2.34m X 3m
Level: Basement - Family room 4.29m X 3.05m
Level: Basement - Kitchen 3.18m X 1.68m
Level: Basement - 3rd bedroom 2.84m X 3.23m
Level: Basement - Dining room 4.39m X 4.27m
Level: Main - Foyer 2.13m X 1.63m
Level: Main - Kitchen 2.74m X 3.61m
Level: Main - Family room 3.05m X 2.57m
Level: Main
- Listing source url Https://www.realtor.ca/real-estate/28769393/790-the-queensway-toronto-stonegate-queensway-stonegate-queensway
- Listing type identifier Idx

$-3,197
/ Month

