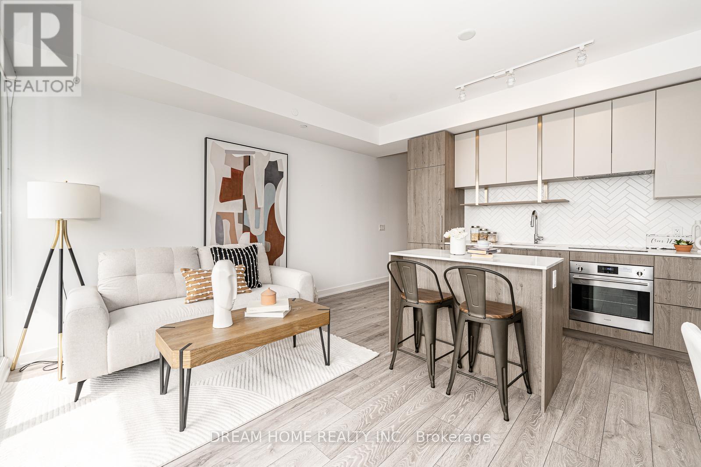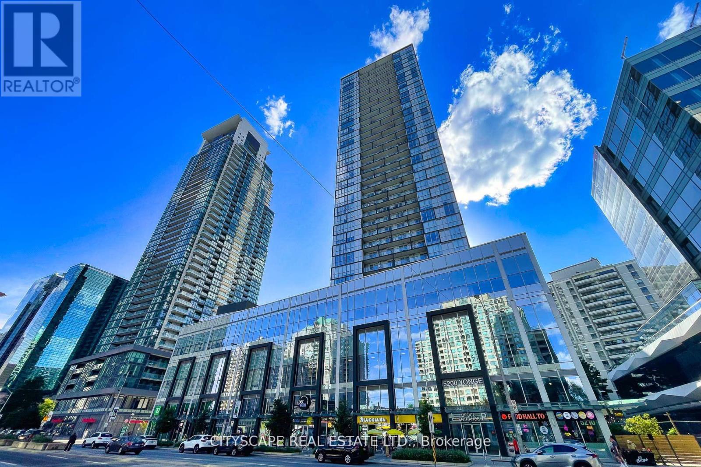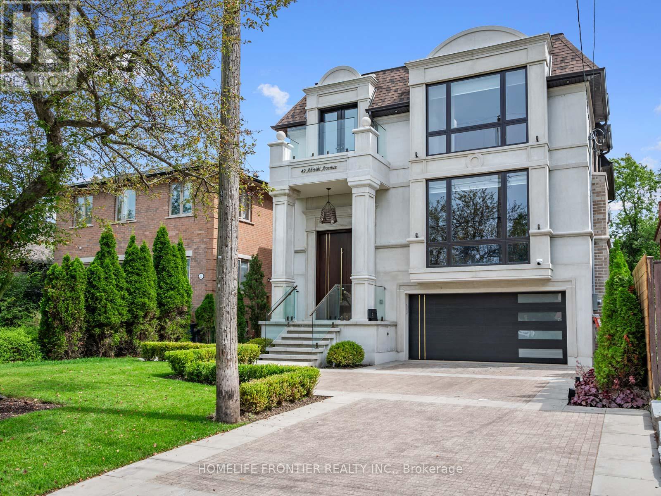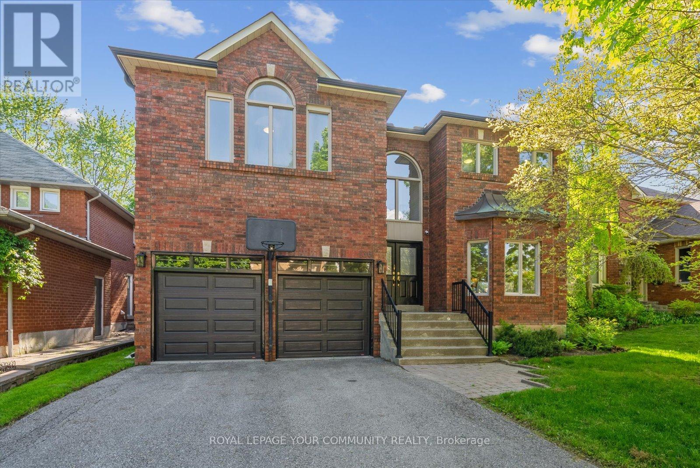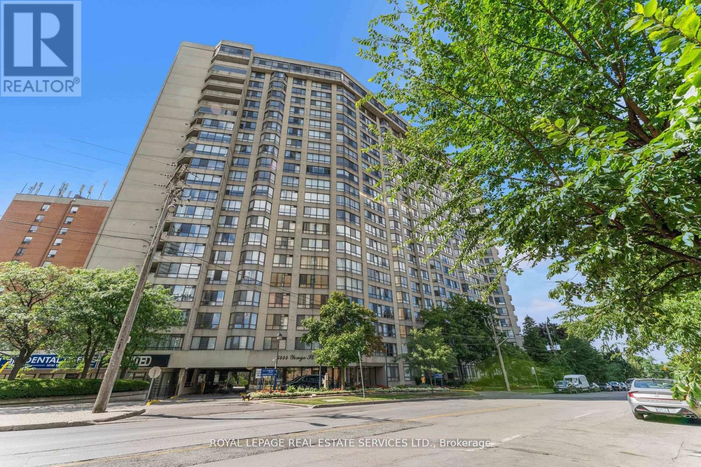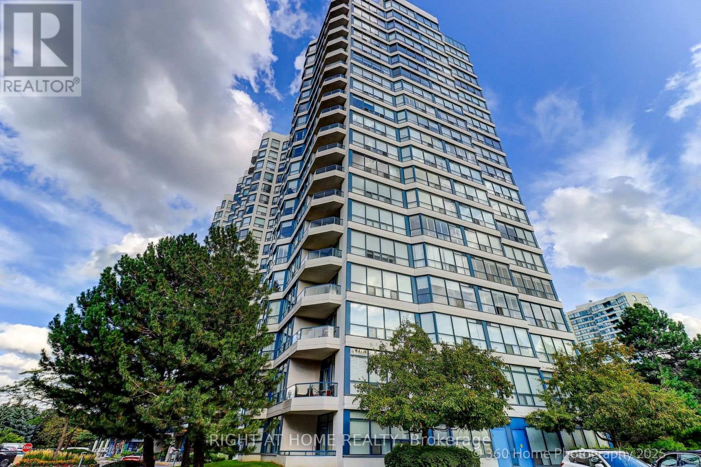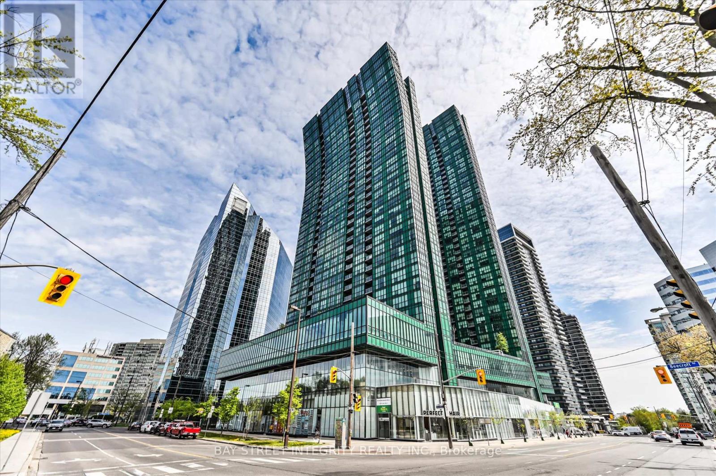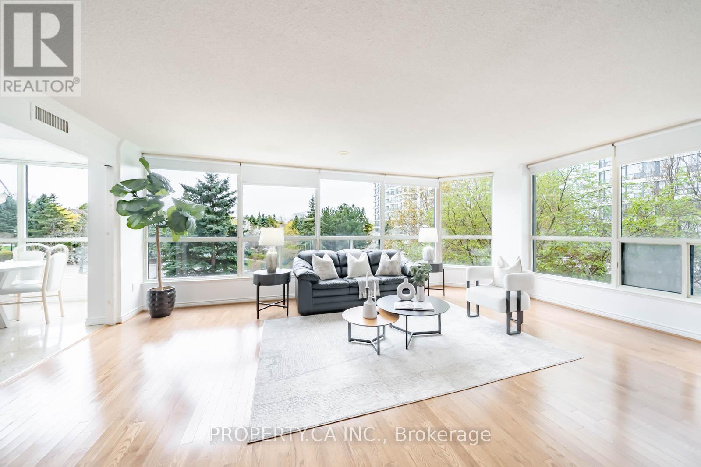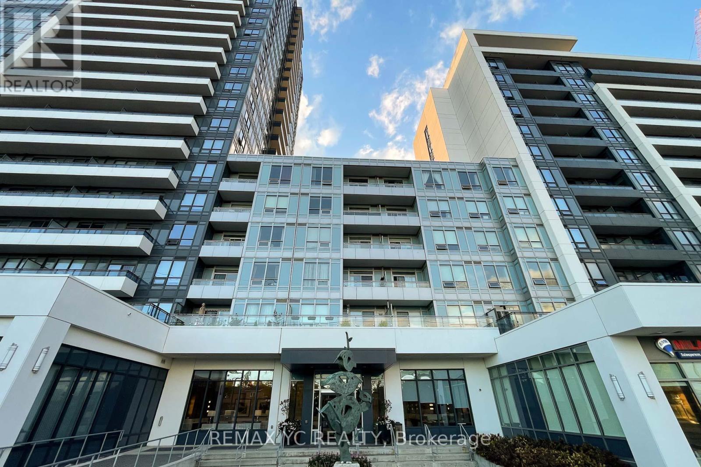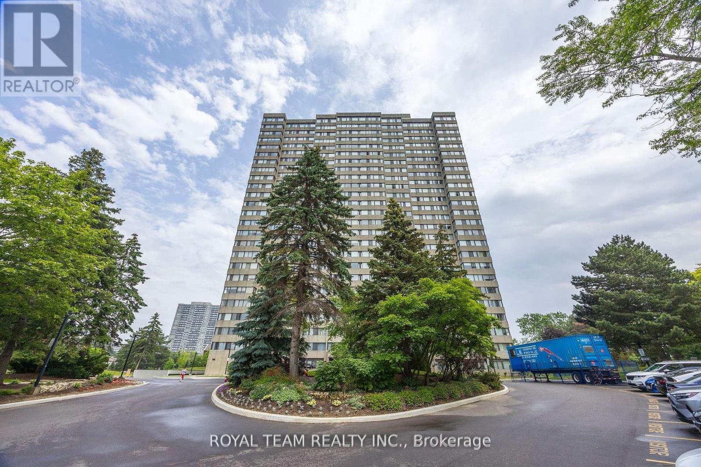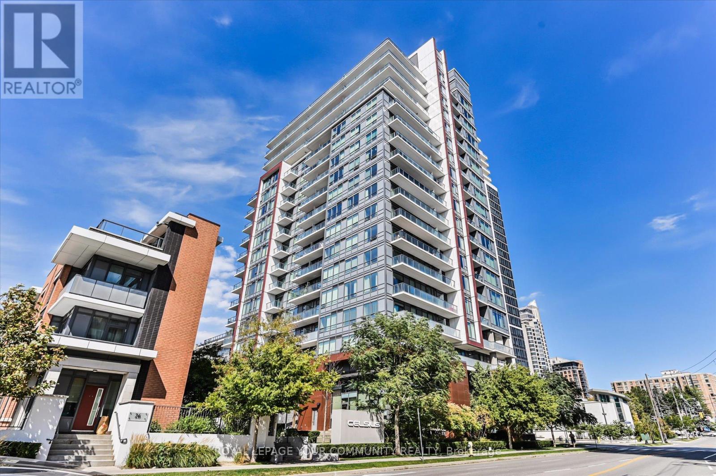- Houseful
- ON
- Toronto
- Westminster
- 8 55 Cedarcroft Blvd
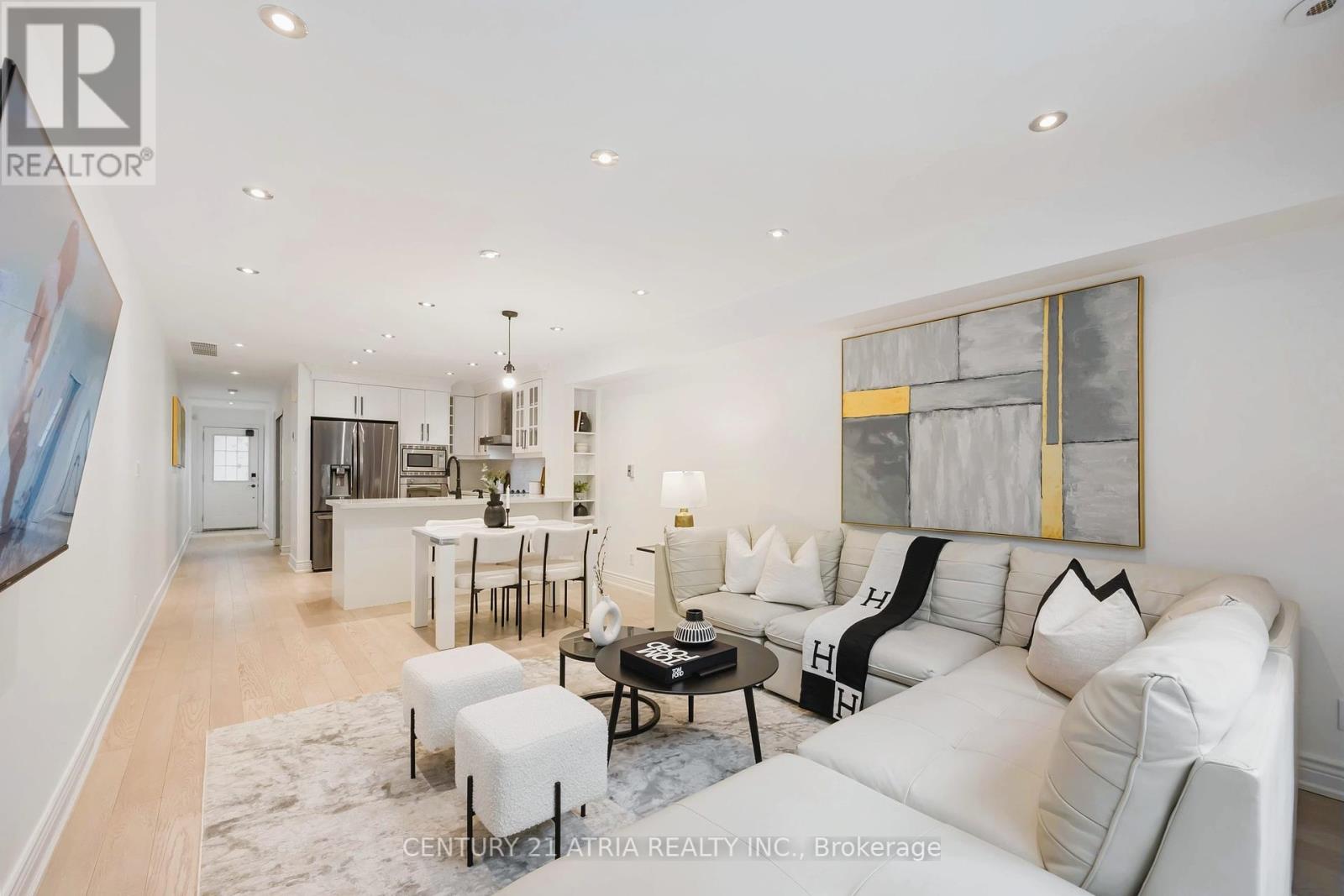
Highlights
Description
- Time on Housefulnew 2 days
- Property typeSingle family
- Neighbourhood
- Median school Score
- Mortgage payment
(Open House Sept 6 & 7 from 2-4 pm) Immerse yourself in this luxurious executive condo townhome boasting SMART features and lavish upgrades throughout + 3 spacious bedrooms + 2 full washrooms + 1 parking + 1219 sq ft (MPAC) + Bespoke kitchen complete with: Stainless steel appliances, built in microwave and oven, quartz countertop, 36" kitchen cabinets with crown moulding, valance trim, soft close hinges, undermount kitchen sinks with a breakfast bar + HEATED flooring offered on the main level +MARBLE floors in the foyer + Serene views of the parkette in your very own private fenced backyard oasis + Smooth Ceilings + Pot lights throughout with light switch dimmers + Newly painted walls (2025) + Fully renovated washrooms featuring floating vanity, bidet toilets, tile floors + Premium hardwood flooring throughout (2024) + Spacious primary ensuite featuring: Stunning views of the parkette, 4-pc spa inspired ensuite washroom (with 3 jets and rain shower faucet), fingerprint smart door lock to access the primary bedroom, and custom built in cabinets and drawers + NEW AC (owned 2024) + Smart doorbell (Google Nest) + Smart lock keypad with fingerprint features/access + Ample storage available + OVERSIZED closet and storage in the main level bedroom + Excellent location: 1 min walk to public transit, 5 min walk to Antibes community centre (indoor swimming pool, basketball court, gym), 5 min walk to park and trails + 3 min to Tim Hortons, 3 km to Promenade Mall, Minutes to Hwy 401/407/400, 15 mins to Yorkdale shopping centre + List of upgrades attached + Backyard parkette is gated and exclusively offered to residents only (id:63267)
Home overview
- Cooling Central air conditioning
- Heat source Natural gas
- Heat type Forced air
- # total stories 2
- # parking spaces 1
- Has garage (y/n) Yes
- # full baths 2
- # total bathrooms 2.0
- # of above grade bedrooms 3
- Flooring Marble, hardwood
- Community features Pet restrictions, community centre
- Subdivision Westminster-branson
- Lot size (acres) 0.0
- Listing # C12377680
- Property sub type Single family residence
- Status Active
- 3rd bedroom 3.37m X 2.61m
Level: 2nd - Primary bedroom 5.52m X 3.41m
Level: 2nd - Living room 3.33m X 3.64m
Level: Main - Kitchen 3.1m X 2.35m
Level: Main - Bedroom 3.26m X 2.4m
Level: Main - Foyer 4.66m X 1.12m
Level: Main - Dining room 2.28m X 3.64m
Level: Main
- Listing source url Https://www.realtor.ca/real-estate/28806939/8-55-cedarcroft-boulevard-toronto-westminster-branson-westminster-branson
- Listing type identifier Idx

$-1,128
/ Month

