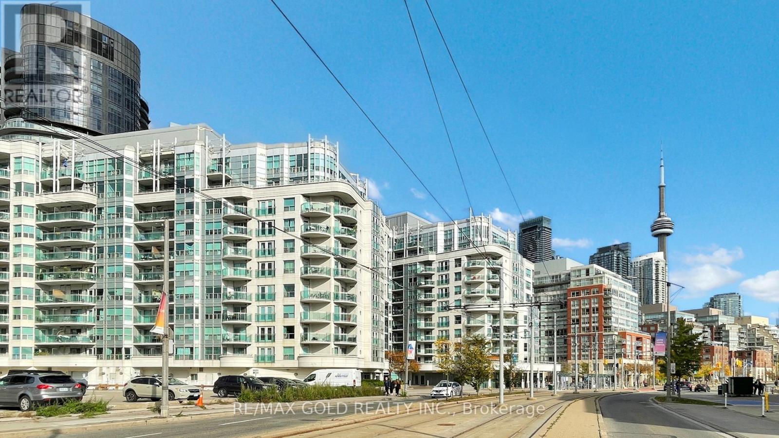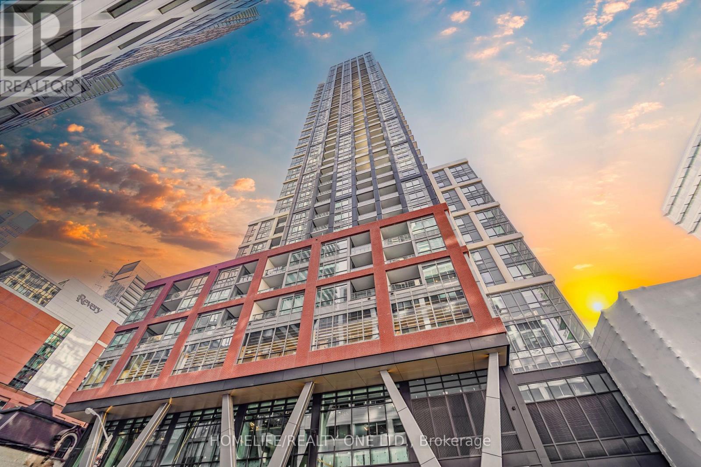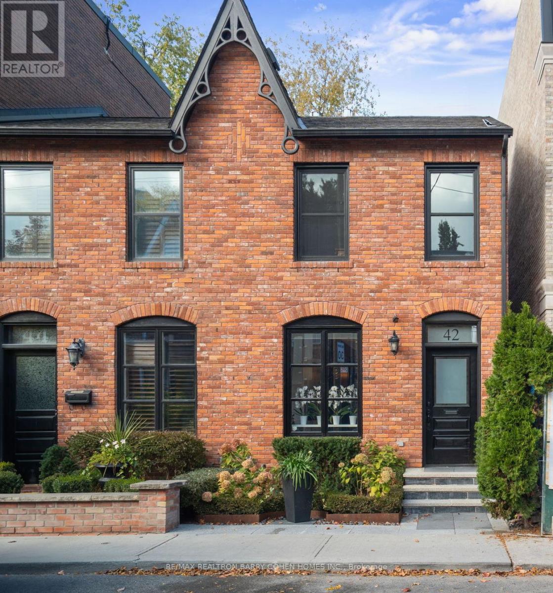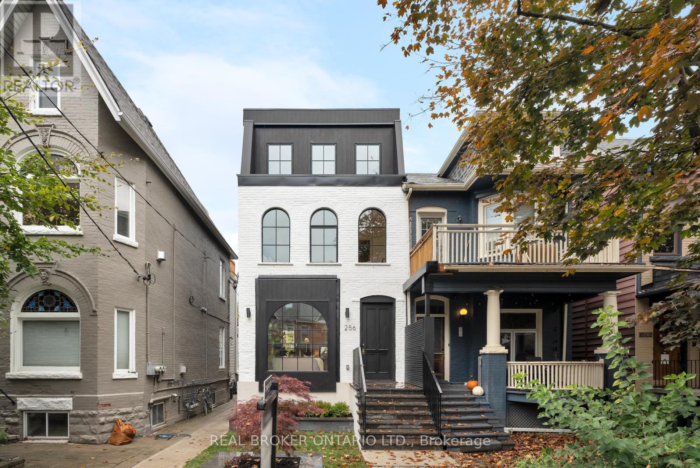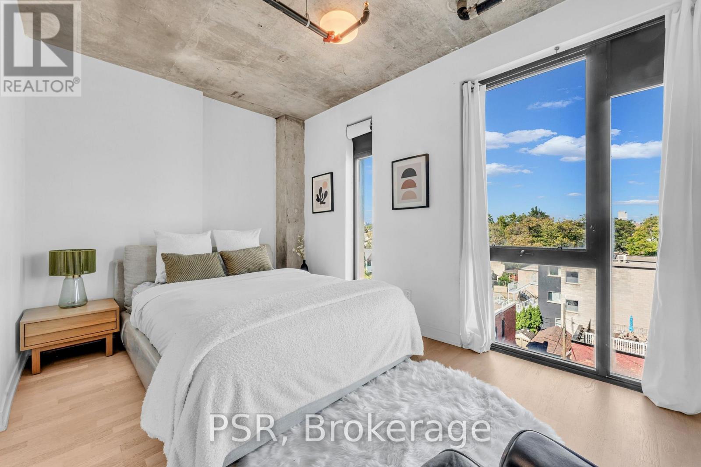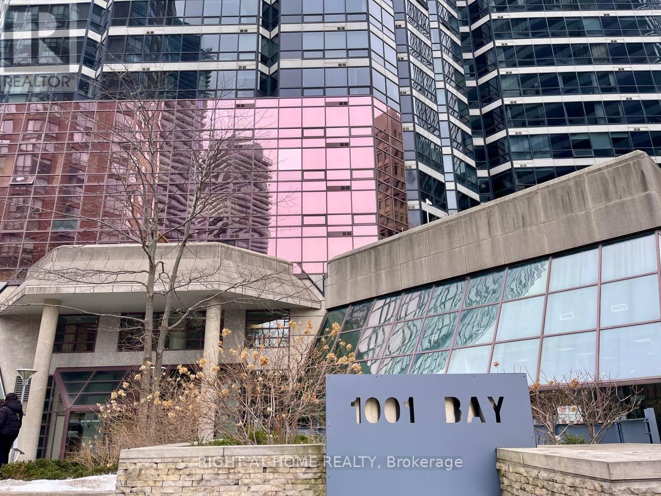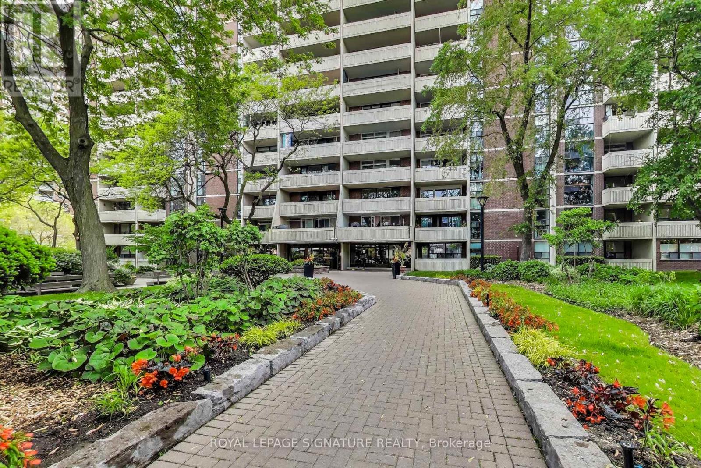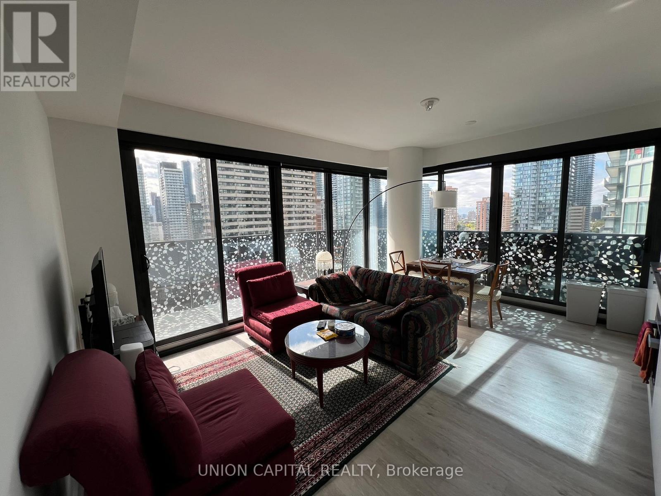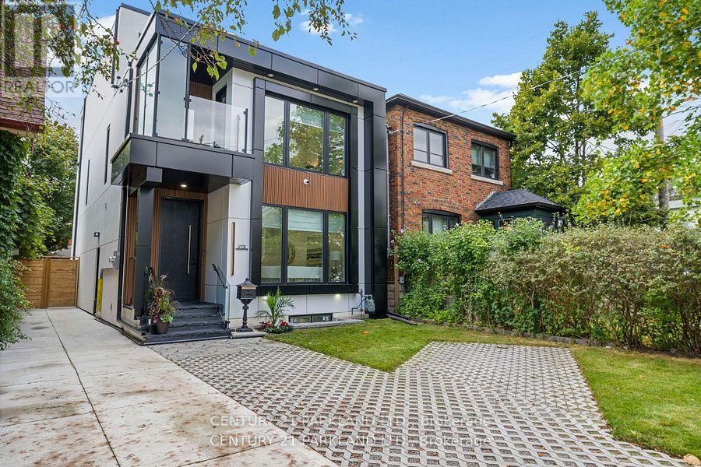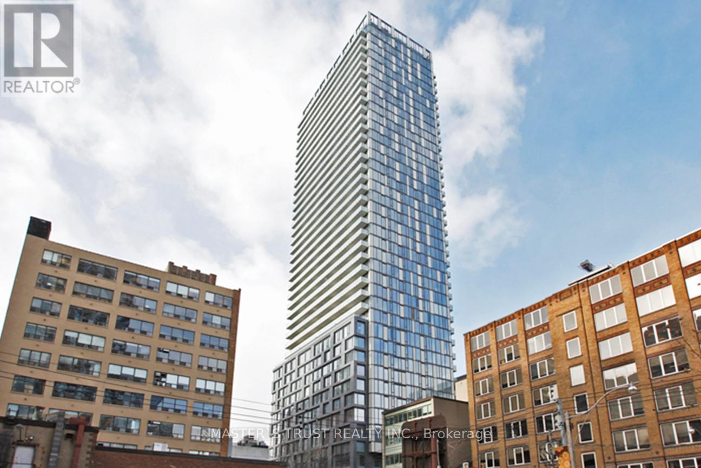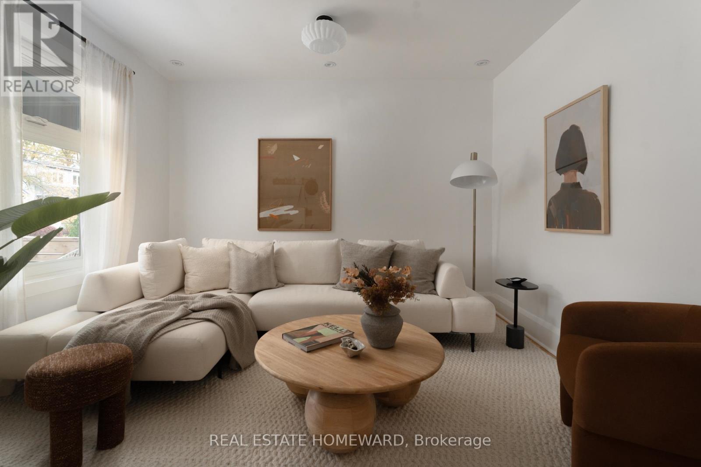- Houseful
- ON
- Toronto
- Leslieville
- 8 Bertmount Ave
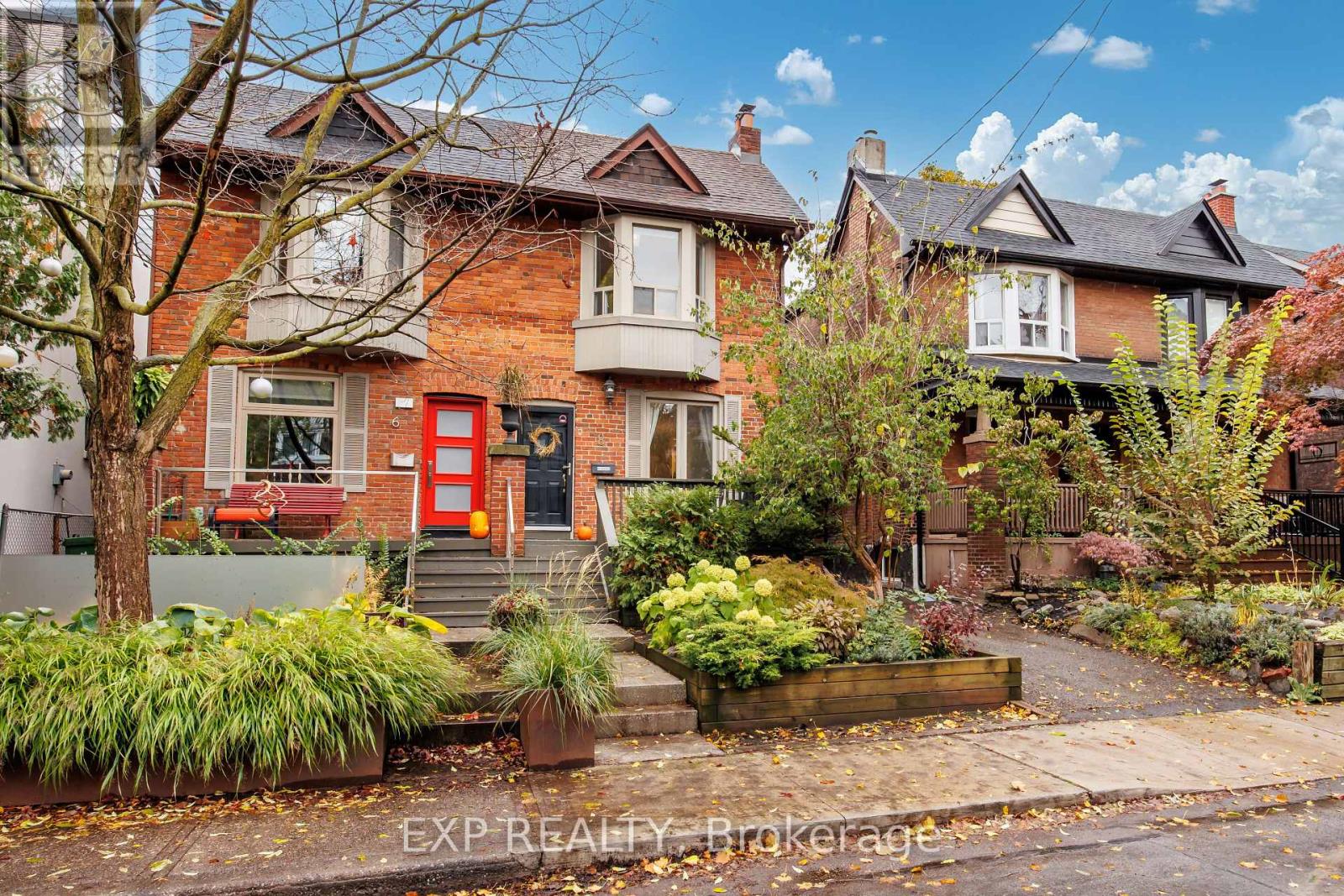
Highlights
Description
- Time on Housefulnew 6 hours
- Property typeSingle family
- Neighbourhood
- Median school Score
- Mortgage payment
Welcome to this timeless red brick semi on one of Leslieville's most picturesque, tree-lined one-way streets.The home exudes character from the moment you step inside, with exposed wooden beams adding warmth and distinction to the spacious living and dining areas. A majestic fireplace anchors the living room, while high ceilings and pot lights create a bright, open ambience. The dining room bay window fills the space with natural light. Upstairs, the primary bedroom impresses with vaulted ceilings, exposed beams, a skylight and a large bay window overlooking the leafy street below. Two additional bedrooms offer flexibility for family and guests. A full bathroom serves the second floor, while a modern second full bath in the basement adds convenience and flexibility. The basement, accessible by a separate entrance, features sound insulation, excellent ceiling height, and professional waterproofing-perfect for a private suite, home office, or recreation space. Step outside to a private backyard deck ideal for outdoor dining and relaxation, with the added bonus of a very rare laneway parking spot. All this, just around the corner from Queen East's vibrant mix of cafés, restaurants, boutiques, and the TTC streetcar, making city living effortless and inspiring. (id:63267)
Home overview
- Cooling Central air conditioning
- Heat source Natural gas
- Heat type Forced air
- Sewer/ septic Sanitary sewer
- # total stories 2
- Fencing Fenced yard
- # parking spaces 1
- # full baths 2
- # total bathrooms 2.0
- # of above grade bedrooms 4
- Flooring Bamboo, tile, vinyl
- Subdivision South riverdale
- Lot size (acres) 0.0
- Listing # E12501188
- Property sub type Single family residence
- Status Active
- 3rd bedroom 2.39m X 3.05m
Level: 2nd - 2nd bedroom 4.14m X 2.49m
Level: 2nd - Primary bedroom 4.29m X 4.09m
Level: 2nd - Laundry 4.29m X 3.5m
Level: Basement - 4th bedroom 4.29m X 5.66m
Level: Basement - Living room 4.29m X 4.57m
Level: Ground - Dining room 3.45m X 3.15m
Level: Ground - Kitchen 4.29m X 3.05m
Level: Ground
- Listing source url Https://www.realtor.ca/real-estate/29058694/8-bertmount-avenue-toronto-south-riverdale-south-riverdale
- Listing type identifier Idx

$-3,197
/ Month

