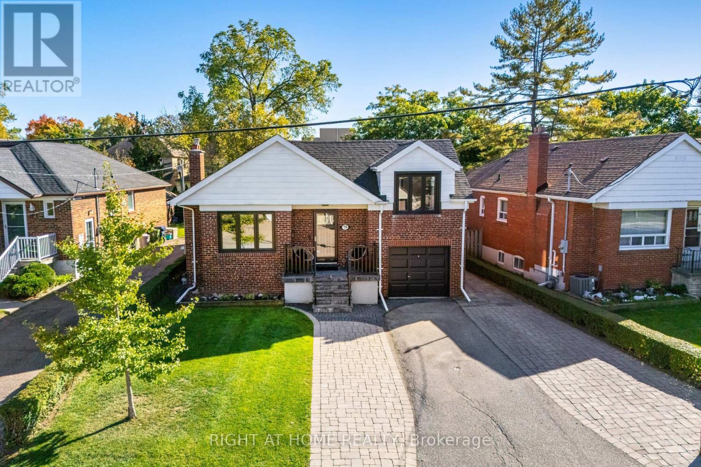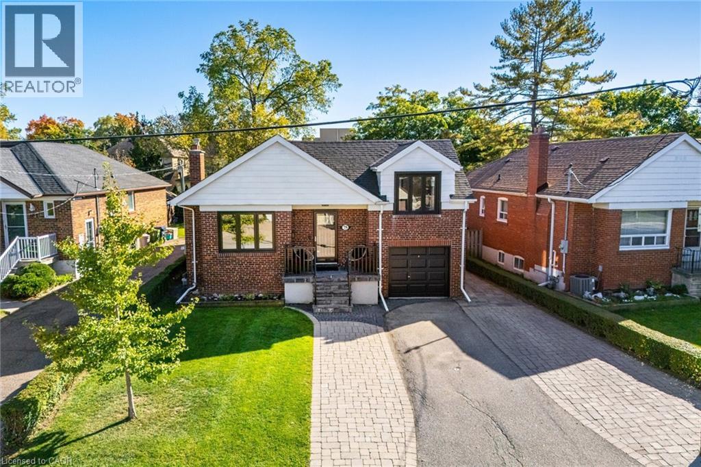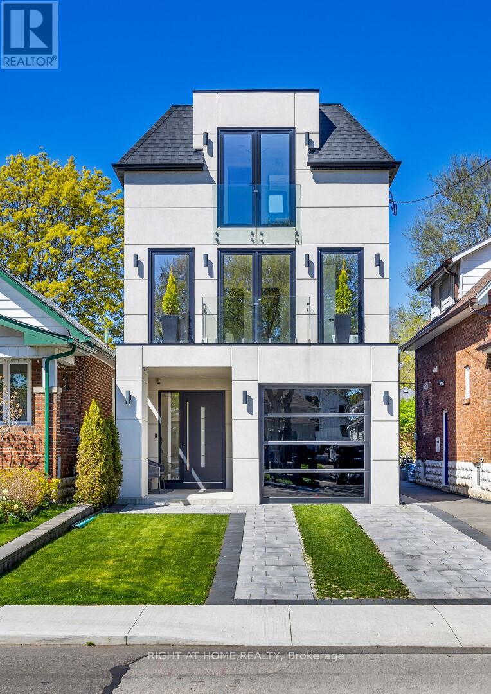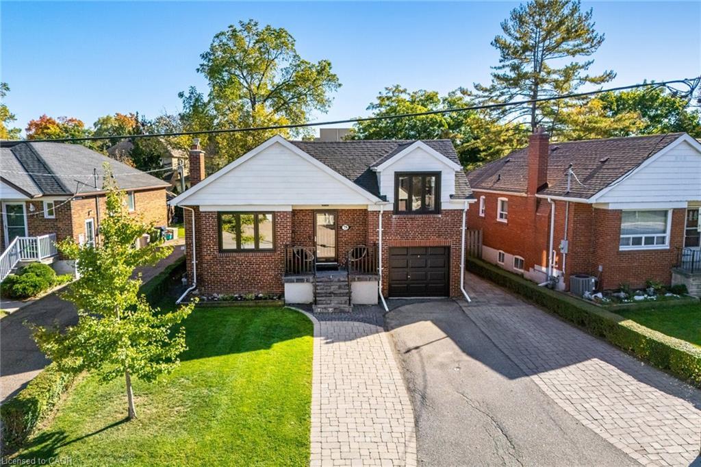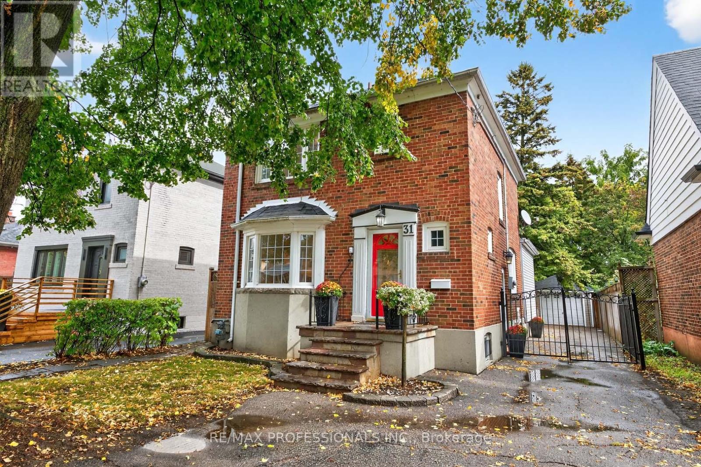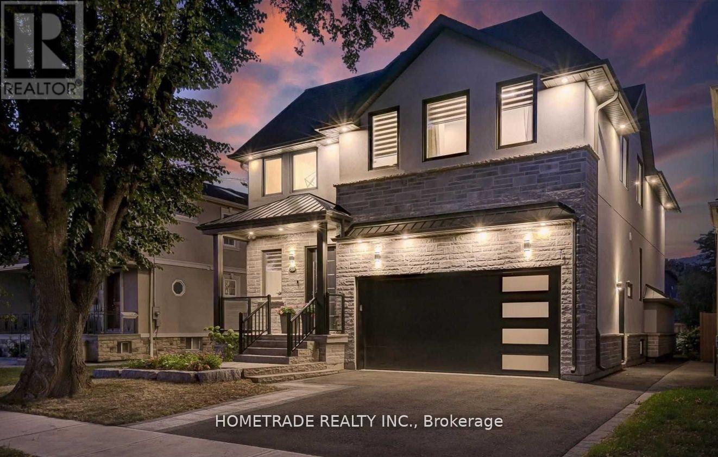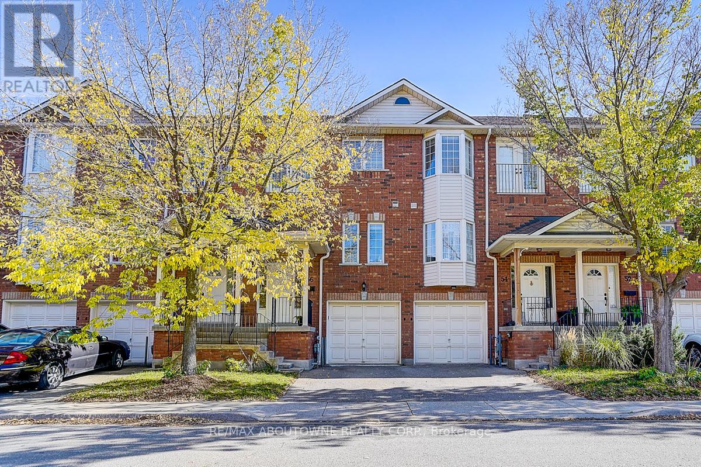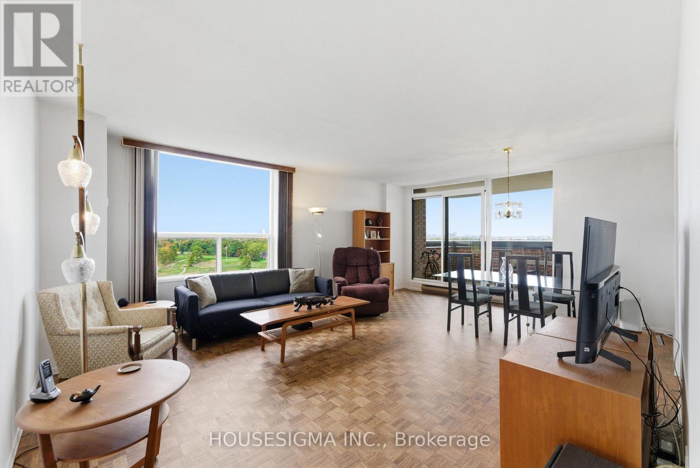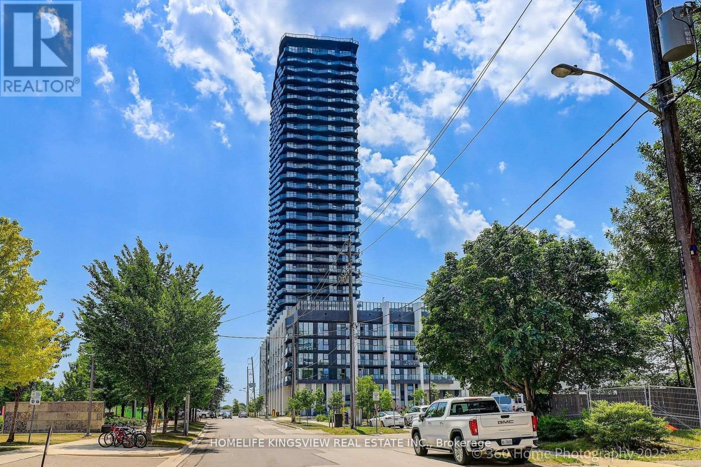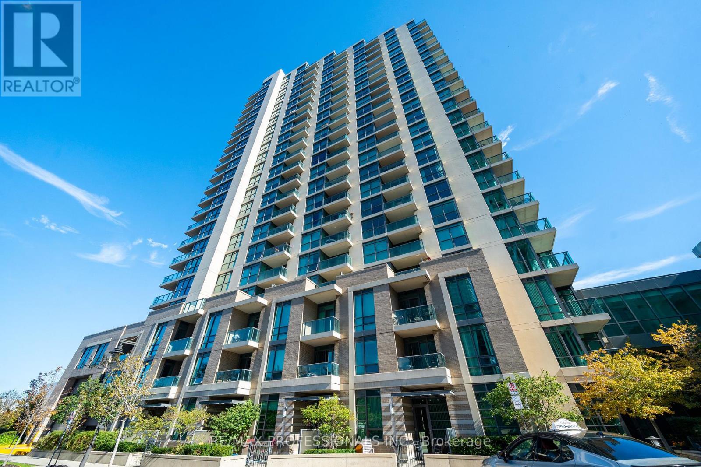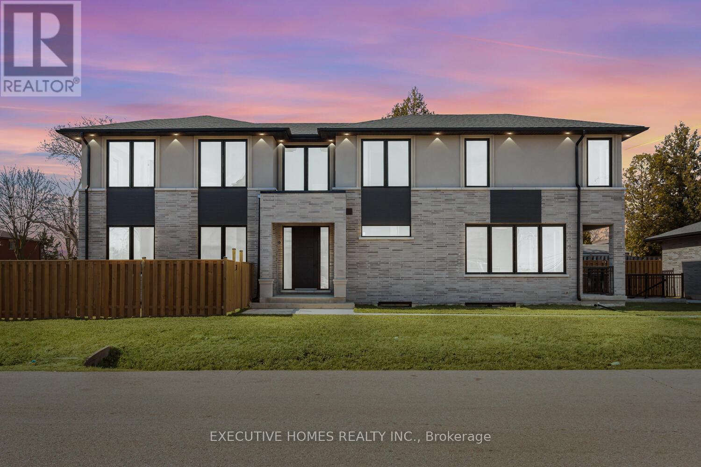- Houseful
- ON
- Toronto
- Long Branch
- 8 Branch Ave
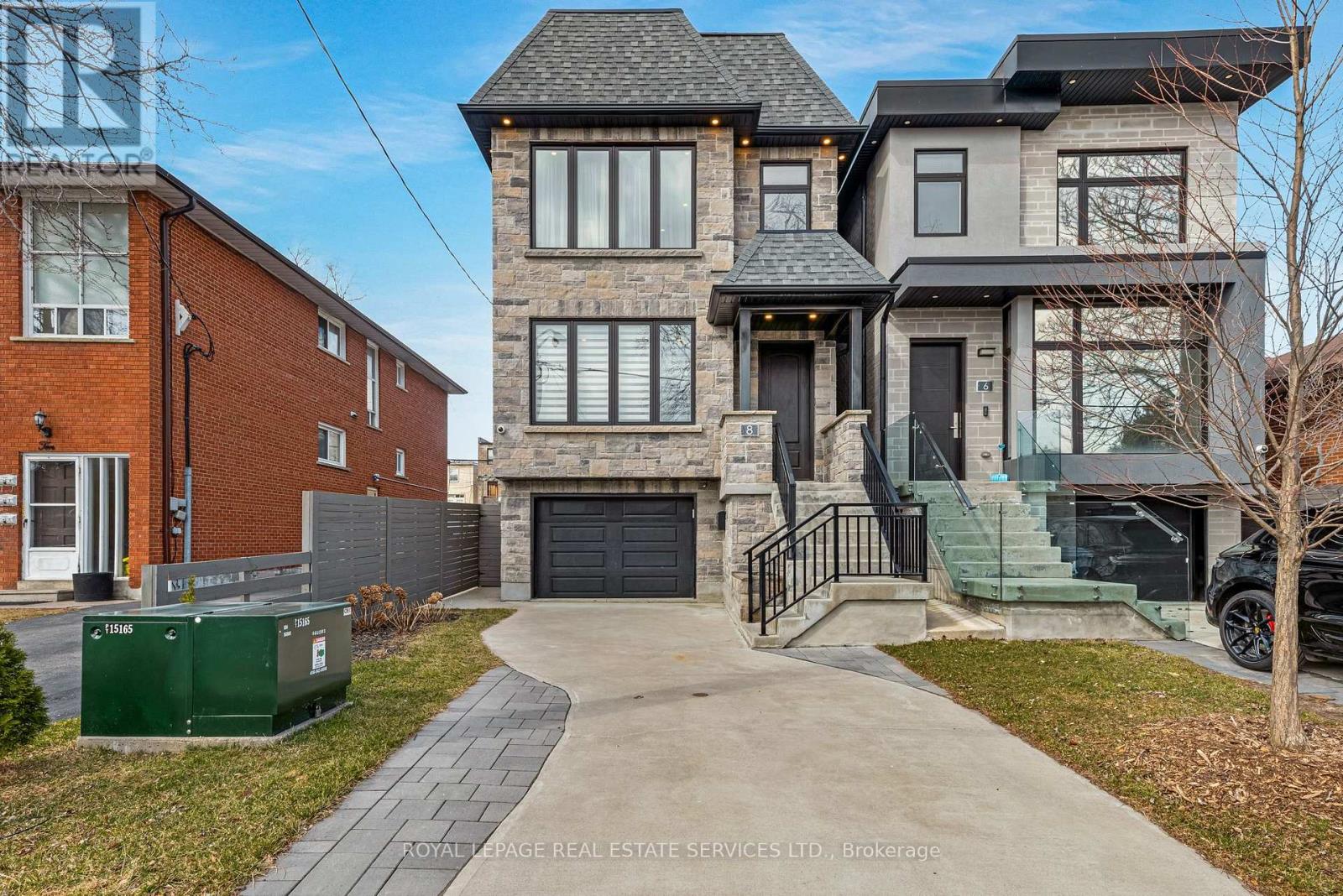
Highlights
Description
- Time on Houseful50 days
- Property typeSingle family
- Neighbourhood
- Median school Score
- Mortgage payment
Luxury Redefined! Experience the pinnacle of contemporary design in this custom-built masterpiece, nestled in prestigious South Etobicoke. Every detail of this 12-foot open-concept main floor exudes sophistication, showcasing the latest in cutting-edge aesthetics.No expense was spared in crafting this exquisite 3-bedroom, 4-bathroom home, featuring a gourmet custom kitchen, opulent porcelain-tiled washrooms, and designer vanities. The lower level offers a separate entrance and full bathperfect for an in-law suite or potential income property. Premium upgrades include a contemporary open staircase, Hickory hardwood flooring, a sleek fireplace, custom finishes, and 4 WiFi security cameras for peace of mind. A spacious finished attic adds valuable multi-functional space, ideal for a home office, studio, or additional living area.Located just steps from the lake, Long Branch GO, Marie Curtis Park, and vibrant cafes & boutiques, with top-rated schools and downtown Toronto just minutes away. A full list of premium upgrades is attached. Dont miss this rare opportunity to own a true modern masterpiece! (id:63267)
Home overview
- Cooling Central air conditioning
- Heat source Natural gas
- Heat type Forced air
- Sewer/ septic Sanitary sewer
- # total stories 2
- Fencing Fenced yard
- # parking spaces 3
- Has garage (y/n) Yes
- # full baths 4
- # half baths 1
- # total bathrooms 5.0
- # of above grade bedrooms 3
- Flooring Laminate, hardwood, porcelain tile
- Has fireplace (y/n) Yes
- Subdivision Long branch
- Lot size (acres) 0.0
- Listing # W12367922
- Property sub type Single family residence
- Status Active
- Laundry 1.57m X 1.04m
Level: 2nd - Primary bedroom 4.22m X 3.51m
Level: 2nd - 2nd bedroom 3.66m X 3.66m
Level: 2nd - 3rd bedroom 3.71m X 3.05m
Level: 2nd - Exercise room 4.04m X 3.45m
Level: 3rd - Play room 6.55m X 4.04m
Level: 3rd - Utility 1.85m X 1.17m
Level: Lower - Mudroom 2.87m X 1.37m
Level: Lower - Recreational room / games room 6.63m X 5.16m
Level: Lower - Kitchen 3.56m X 2.62m
Level: Main - Living room 6.3m X 3.53m
Level: Main - Foyer 1.75m X 1.17m
Level: Main - Family room 5.41m X 4.11m
Level: Main - Eating area 3.56m X 2.79m
Level: Main
- Listing source url Https://www.realtor.ca/real-estate/28785447/8-branch-avenue-toronto-long-branch-long-branch
- Listing type identifier Idx

$-4,667
/ Month

