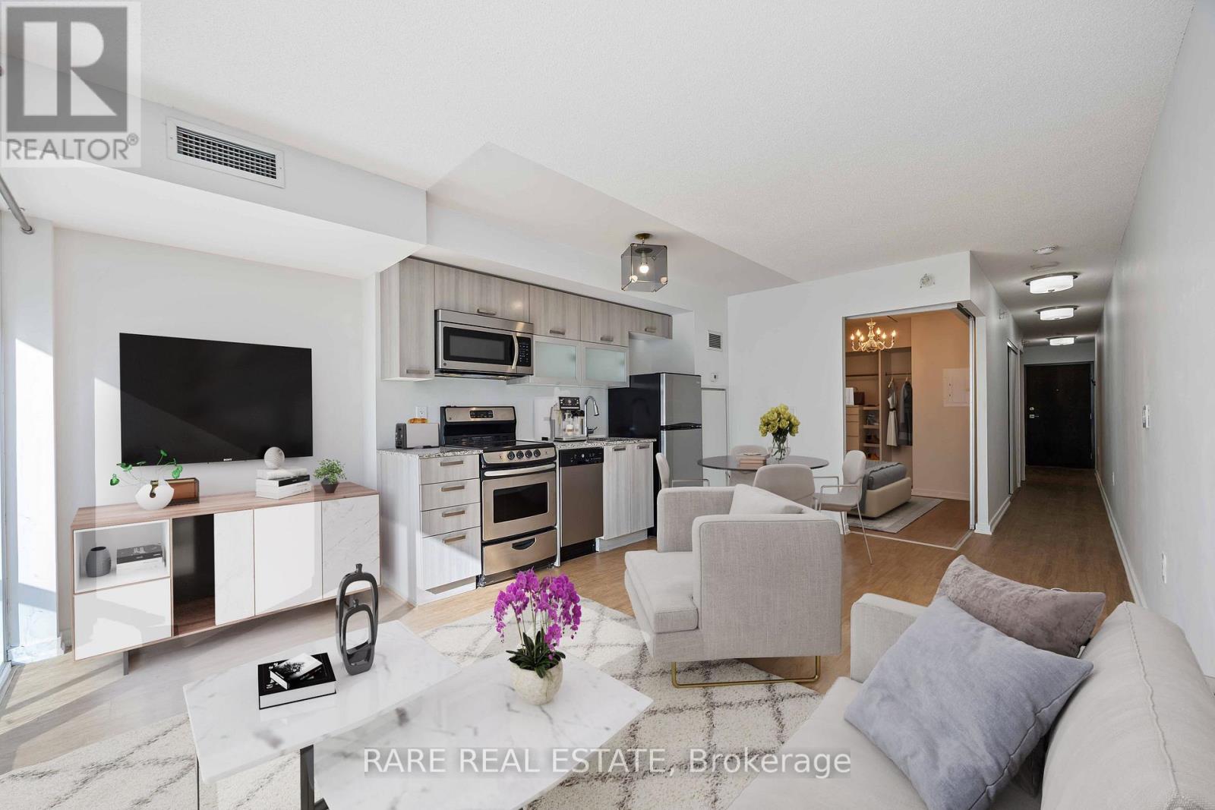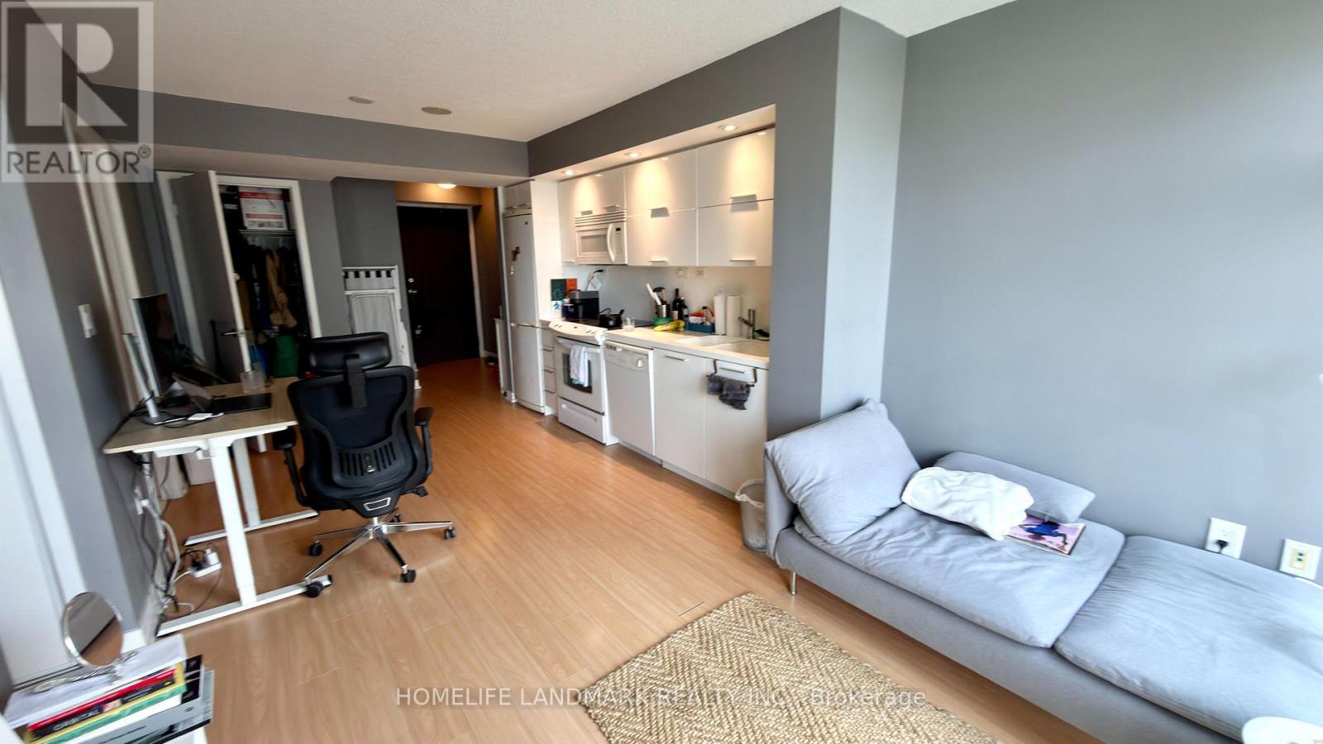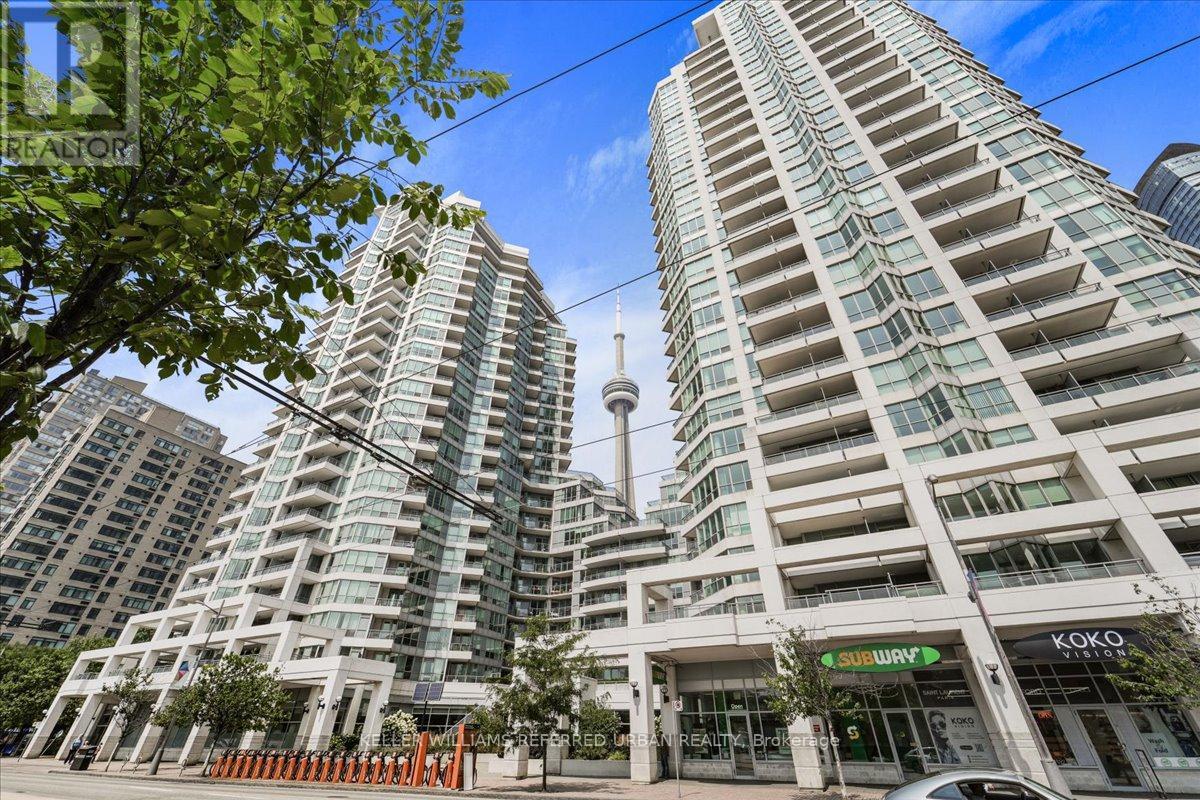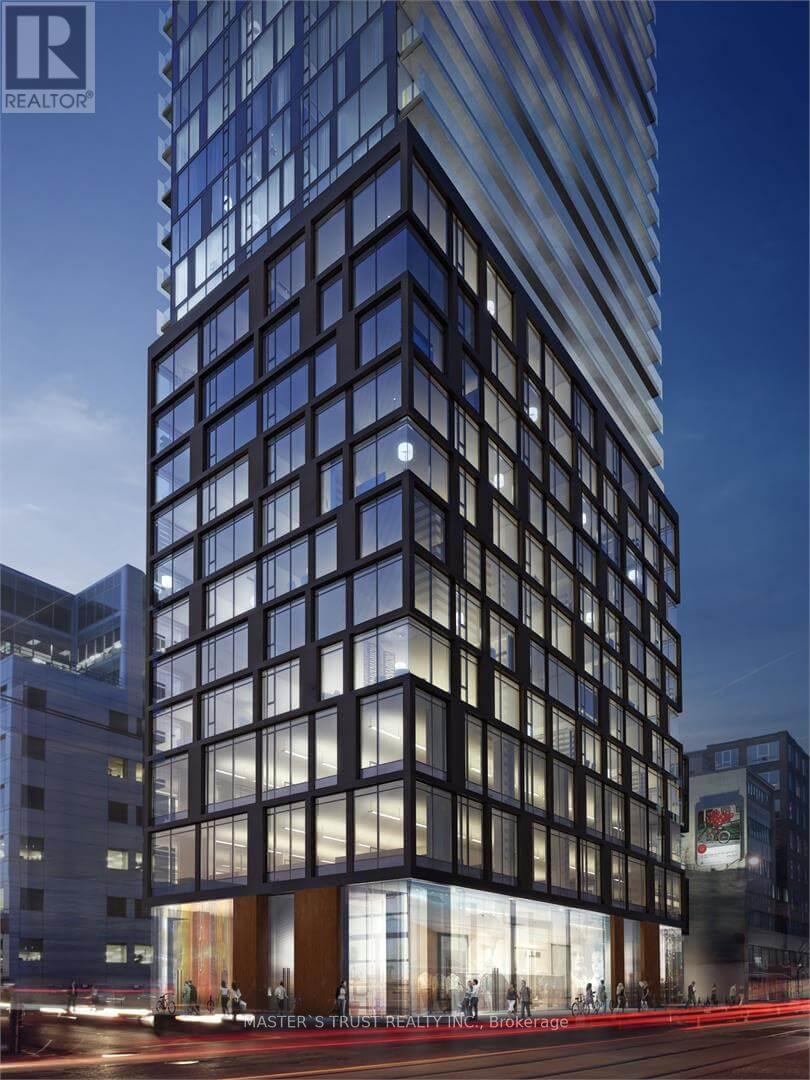- Houseful
- ON
- Toronto
- Entertainment District
- 3505 8 Charlotte St
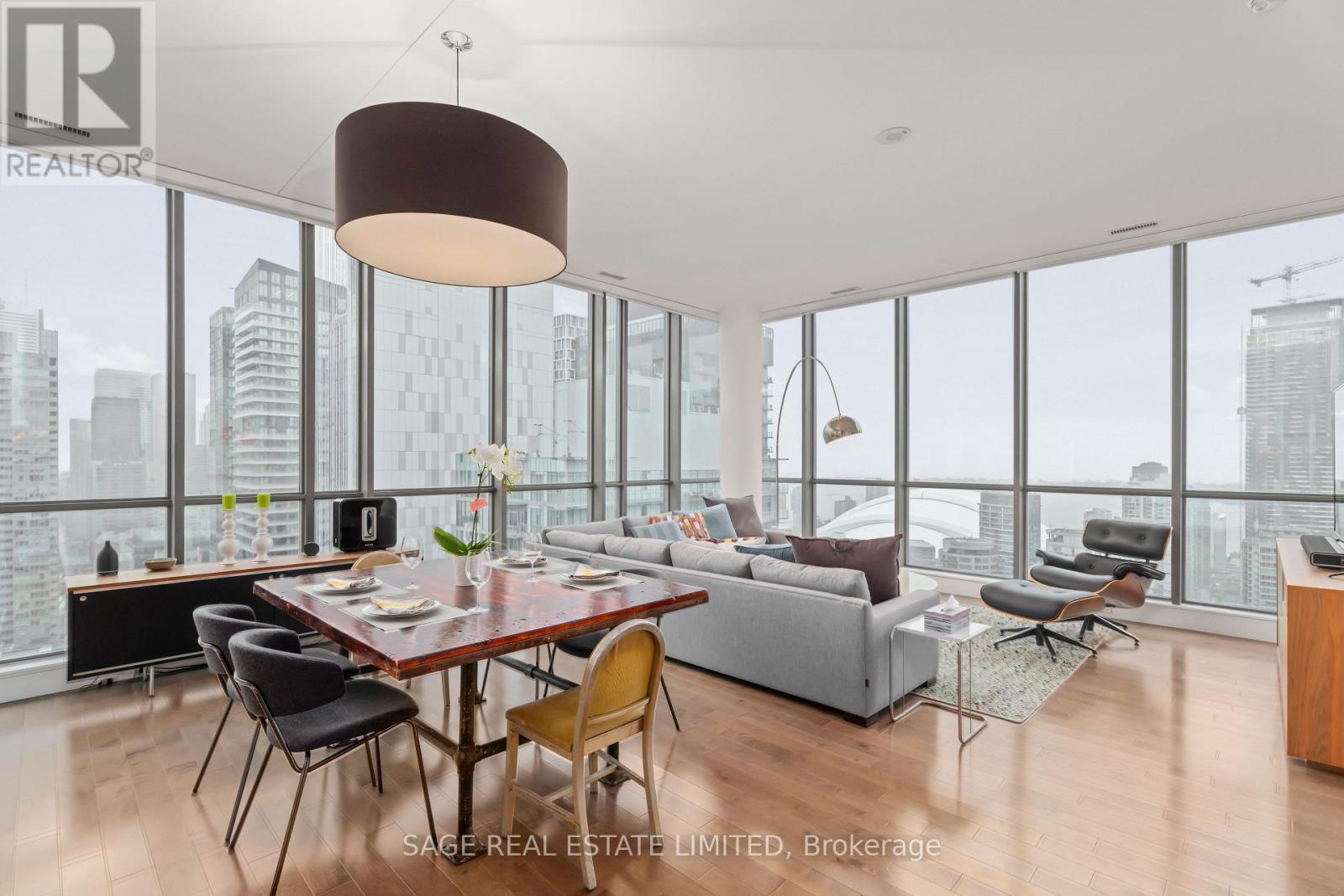
Highlights
Description
- Time on Houseful27 days
- Property typeSingle family
- Neighbourhood
- Median school Score
- Mortgage payment
Elevate your lifestyle in this exclusive sub-penthouse corner suite, where sleek design meets unmatched city views. Set high above the skyline with dramatic 11-foot ceilings, this rare residence offers sweeping, unobstructed vistas stretching all the way to the U.S. on clear days. Inside, a thoughtful open layout features three large bedrooms, each with custom California closets, and a luxurious primary suite complete with a walk-in closet and spa-style ensuite with double vanities. The designer kitchen is as stylish as it is functional, with stone surfaces, subway tile accents, a generous breakfast island, dedicated wine storage, and loads of cabinet space. Automated blinds add a modern touch and seamless comfort, while the private balcony accessible from both the living area and primary bedroom offers front-row seats to the city's glittering skyline. Extras include two premium parking spots, two lockers, and the option to purchase fully furnished. A refined, move-in-ready space for those who want it all! (id:63267)
Home overview
- Cooling Central air conditioning
- Heat source Natural gas
- Heat type Forced air
- Has pool (y/n) Yes
- # parking spaces 2
- Has garage (y/n) Yes
- # full baths 2
- # half baths 1
- # total bathrooms 3.0
- # of above grade bedrooms 4
- Flooring Hardwood, tile
- Community features Pet restrictions, community centre
- Subdivision Waterfront communities c1
- Lot size (acres) 0.0
- Listing # C12422257
- Property sub type Single family residence
- Status Active
- Kitchen 6.7m X 3.45m
Level: Main - Bathroom 2.64m X 2.06m
Level: Main - 2nd bedroom 3.78m X 3.16m
Level: Main - Living room 6.84m X 5.85m
Level: Main - Den 6.7m X 3.45m
Level: Main - 3rd bedroom 3.74m X 3.4m
Level: Main - Primary bedroom 4.56m X 4.5m
Level: Main - Dining room 6.84m X 5.85m
Level: Main
- Listing source url Https://www.realtor.ca/real-estate/28903025/3505-8-charlotte-street-toronto-waterfront-communities-waterfront-communities-c1
- Listing type identifier Idx

$-3,148
/ Month







