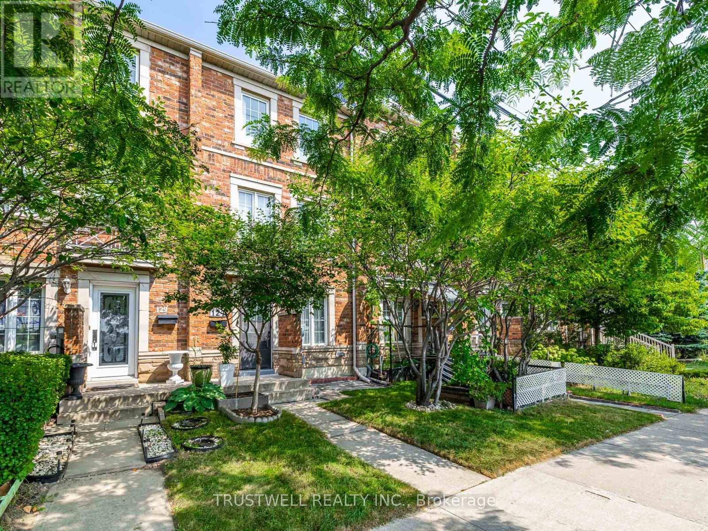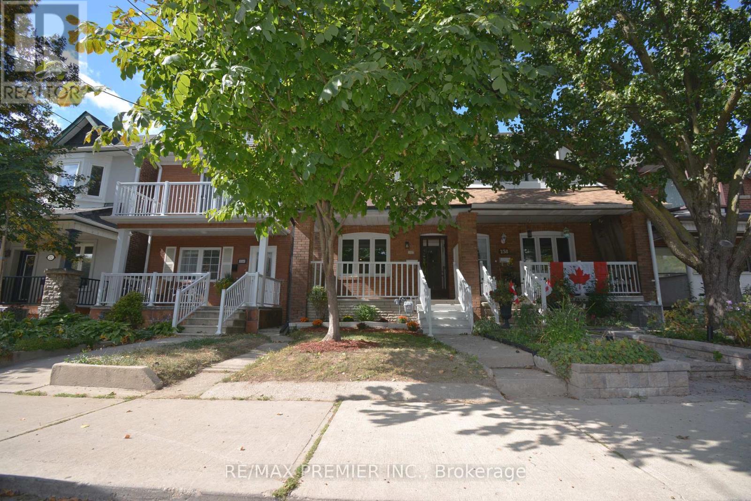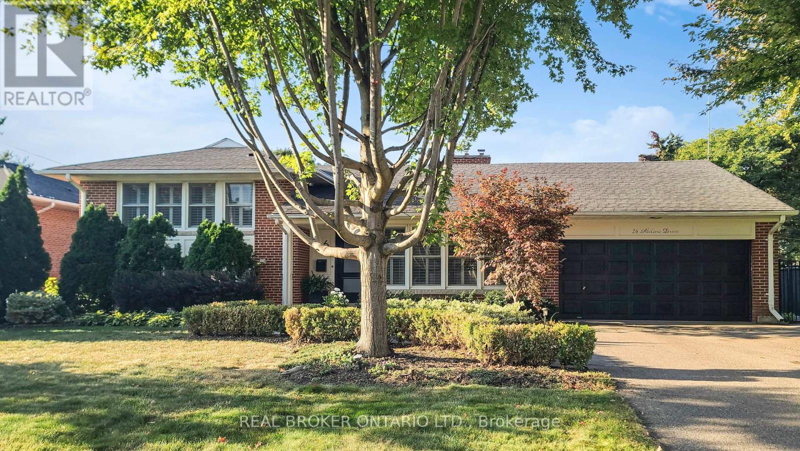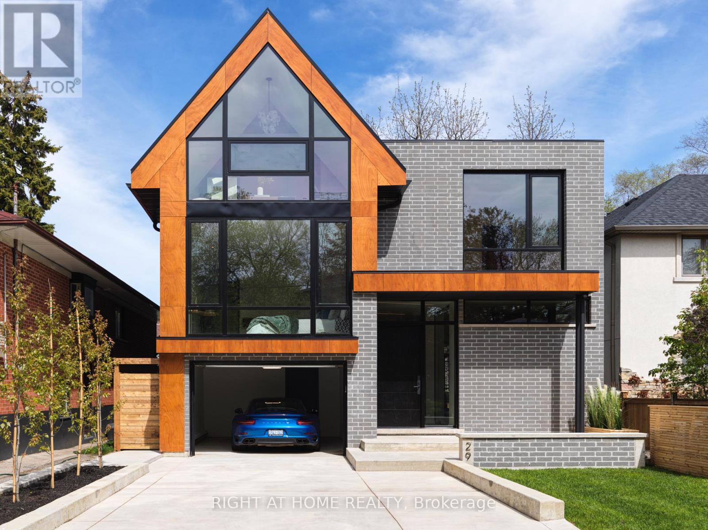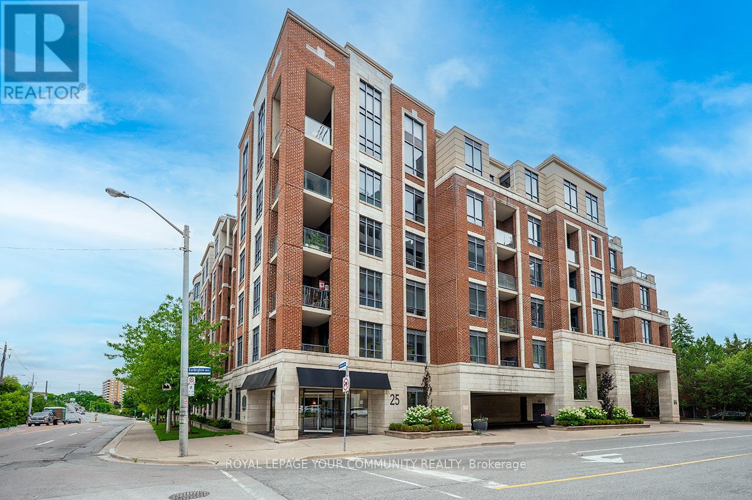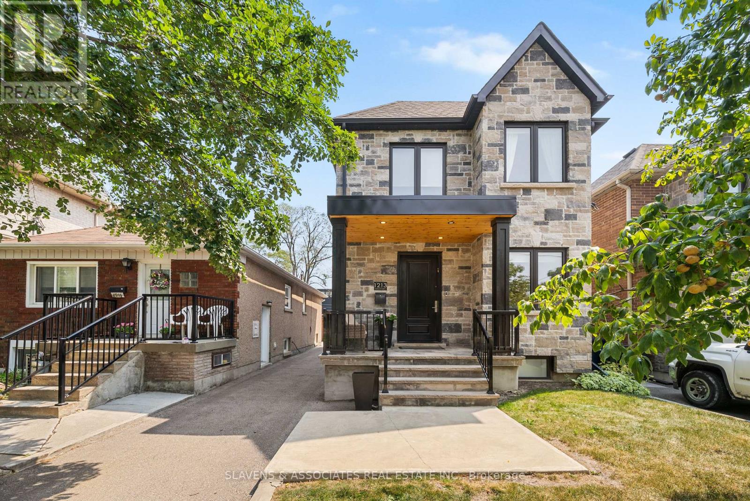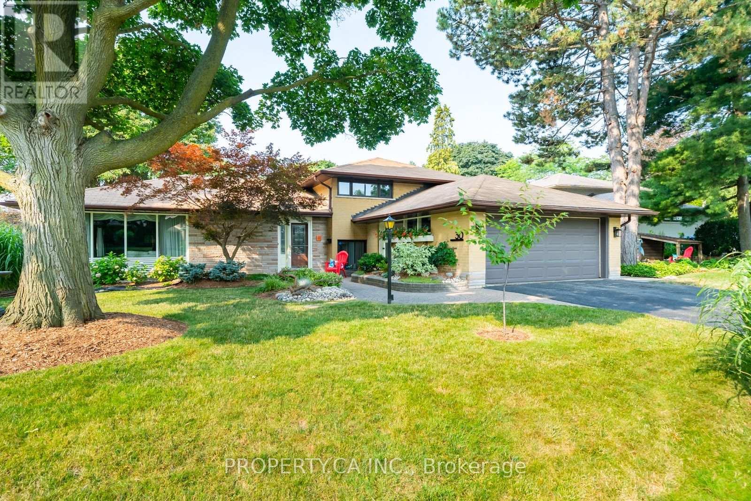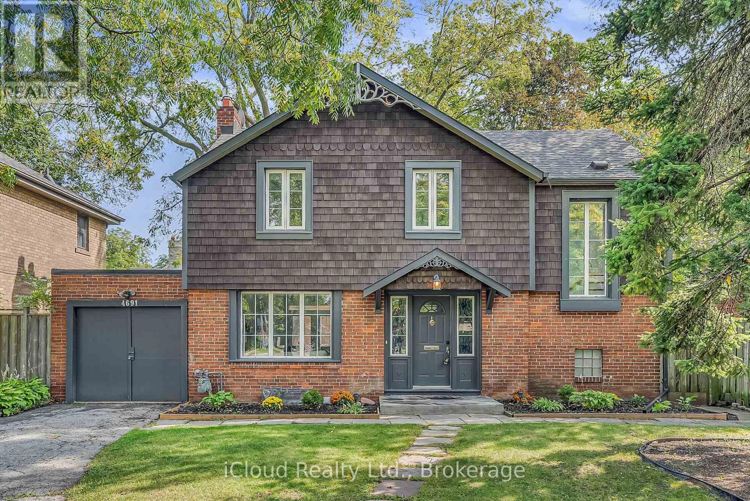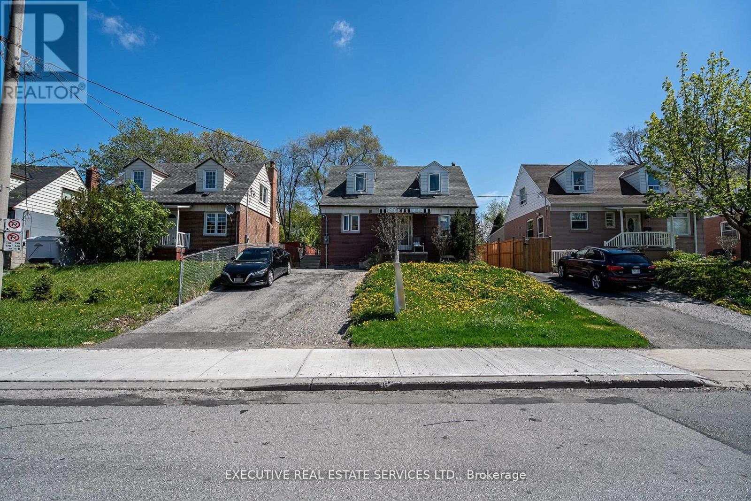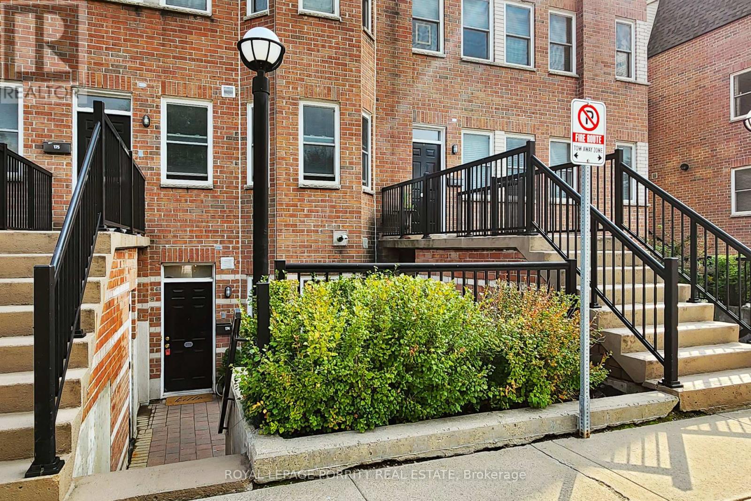- Houseful
- ON
- Toronto
- Mount Dennis
- 8 Cobalt St
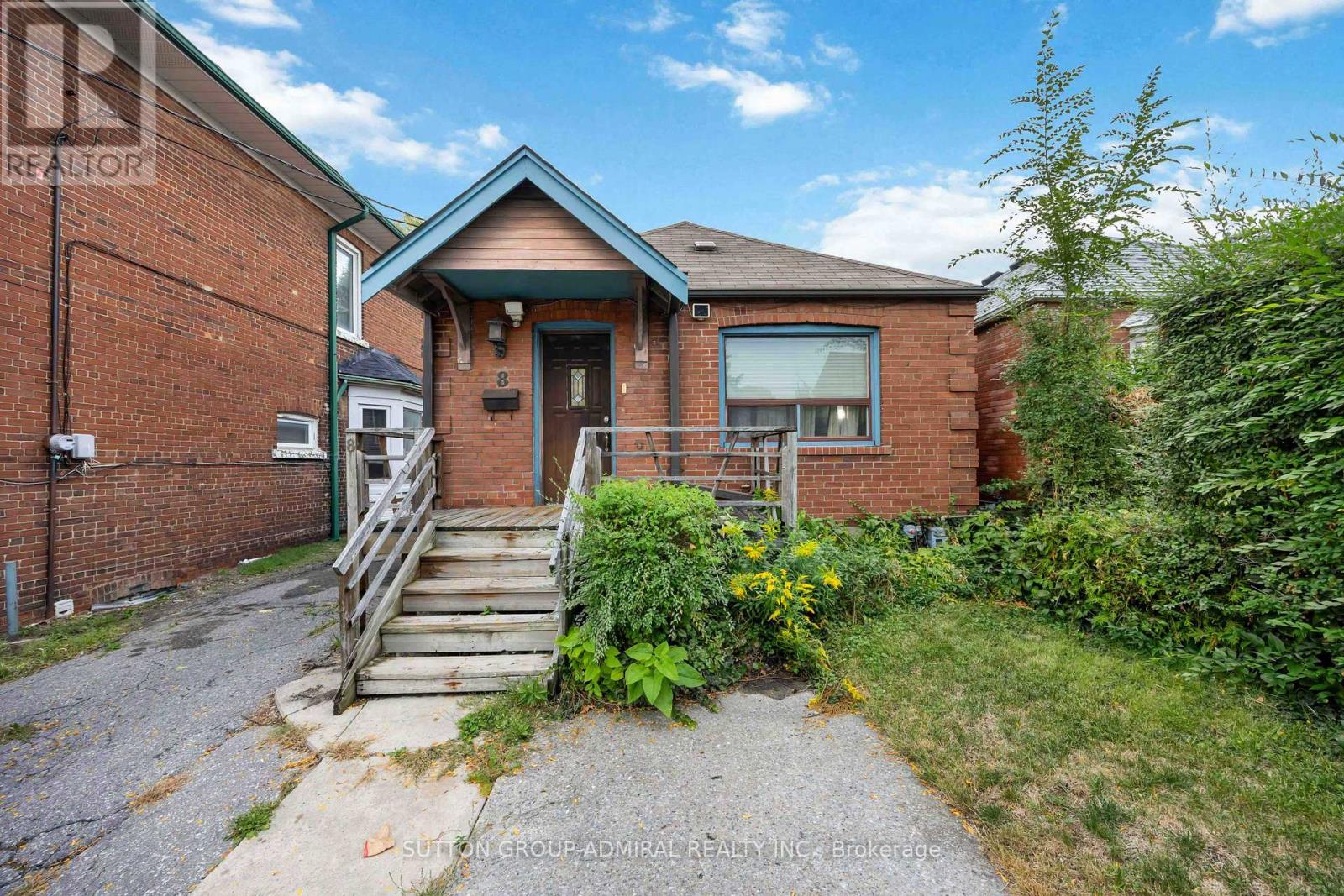
Highlights
Description
- Time on Housefulnew 2 hours
- Property typeSingle family
- Neighbourhood
- Median school Score
- Mortgage payment
Exceptional opportunity in the heart of Toronto's historic neighbourhood. This beautiful property sits on a 26 ft x 115 ft lot and offers incredible potential for renovation, recently done roof and recent two-storey addition at rear. With an estimated total possible living space area of approximately 2,550 sq. ft., the property features 4 + 1 bedrooms, 3 bathrooms, a spacious family room and living room, and ample storage space, making it an ideal project for renovators seeking generous square footage to work with. Wonderful opportunity for a multiple-family home, separate entrance for the basement, potential for an in-law suite. The existing rear addition offers further flexibility to reconfigure or redesign the layout to suit modern needs. Located just steps from Jane Street & Weston Road, this home is surrounded by a vibrant community. Enjoy proximity to the GO Train station, Lions Park, the scenic Humber River, schools, local shopping, and convenient access to major highways and transit. A fantastic investment opportunity in a renovator-friendly neighbourhood full of charm, history, and growth potential. (id:63267)
Home overview
- Cooling Central air conditioning
- Heat source Natural gas
- Heat type Forced air
- Sewer/ septic Sanitary sewer
- # full baths 3
- # total bathrooms 3.0
- # of above grade bedrooms 5
- Subdivision Mount dennis
- Directions 1984420
- Lot size (acres) 0.0
- Listing # W12425136
- Property sub type Single family residence
- Status Active
- Primary bedroom 3.85m X 6.21m
Level: 2nd - Bedroom 3.54m X 4.02m
Level: 2nd - Laundry 2.79m X 2.79m
Level: Basement - Bedroom 2.49m X 2.88m
Level: Basement - Family room 2.85m X 5.38m
Level: In Between - Bedroom 2.59m X 3.07m
Level: In Between - Living room 7.21m X 3.39m
Level: Main - Bedroom 3.88m X 2.88m
Level: Main - Kitchen 3.97m X 2.37m
Level: Main
- Listing source url Https://www.realtor.ca/real-estate/28909697/8-cobalt-street-toronto-mount-dennis-mount-dennis
- Listing type identifier Idx

$-2,133
/ Month

