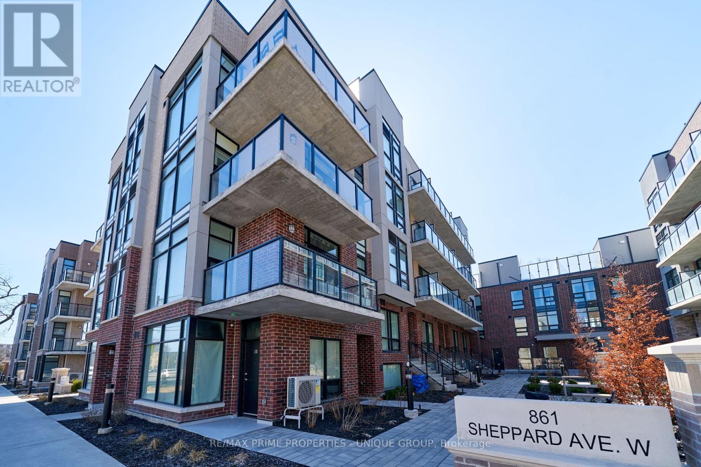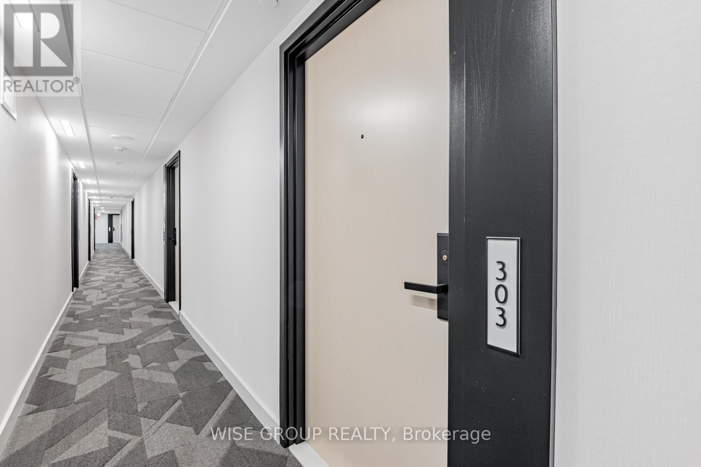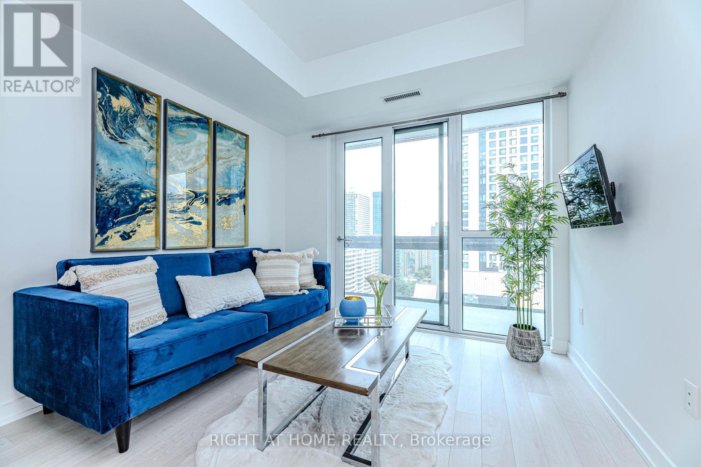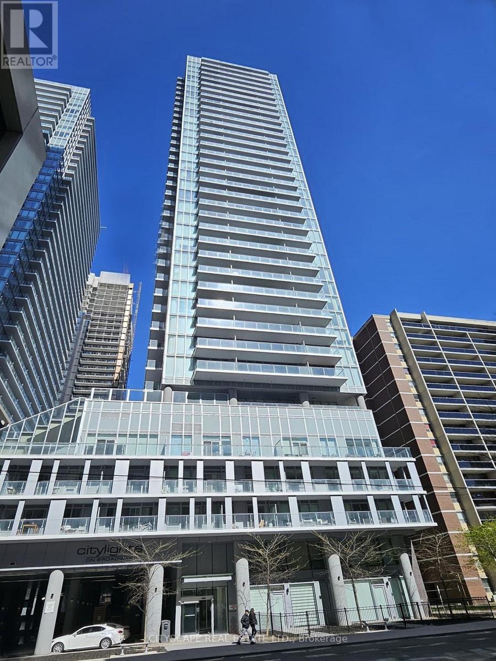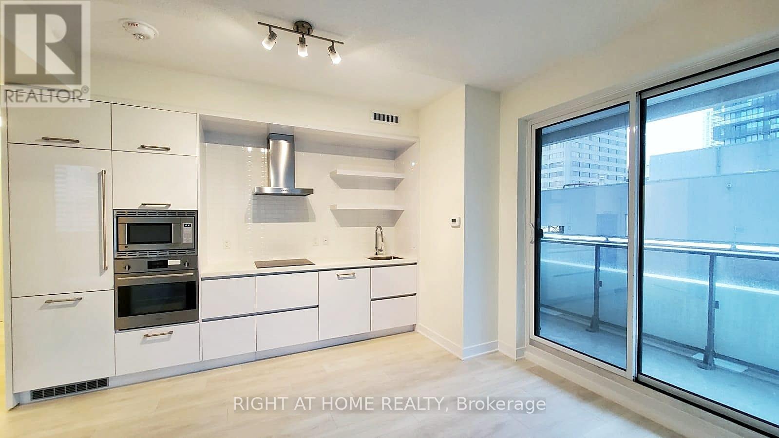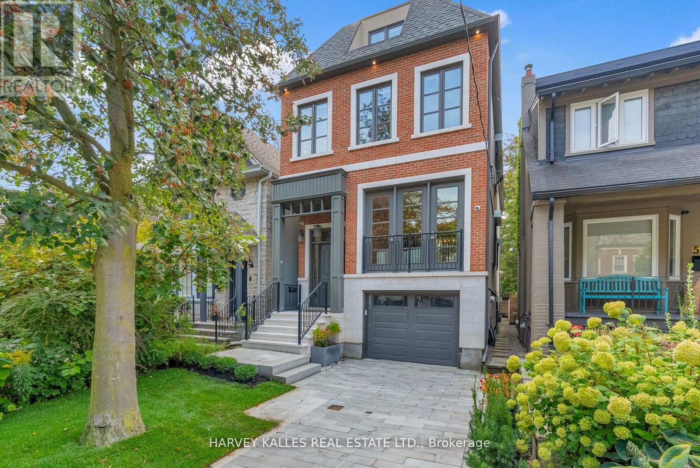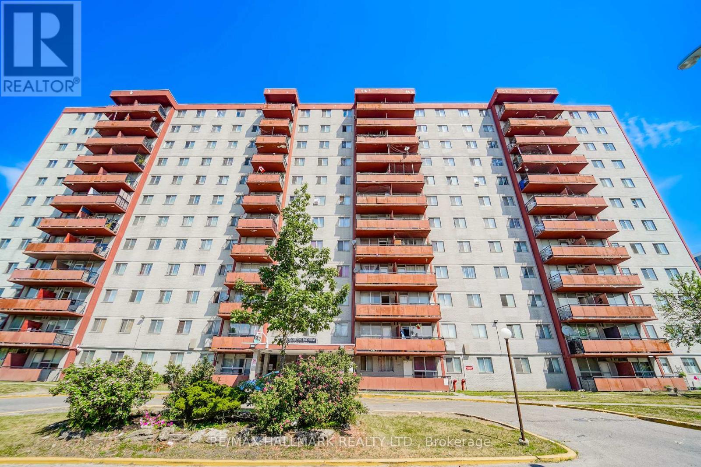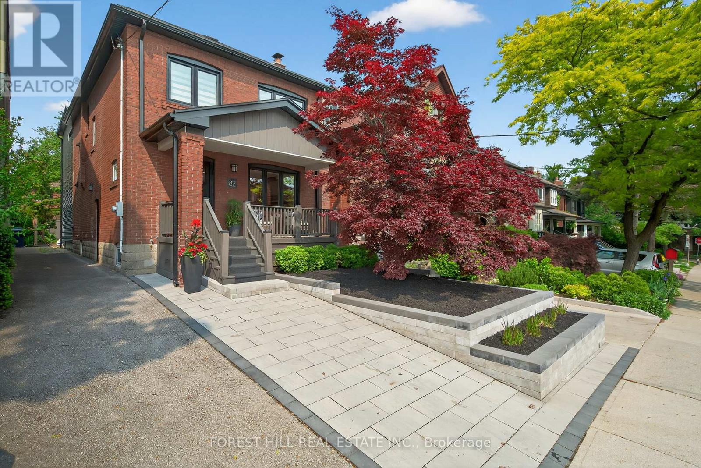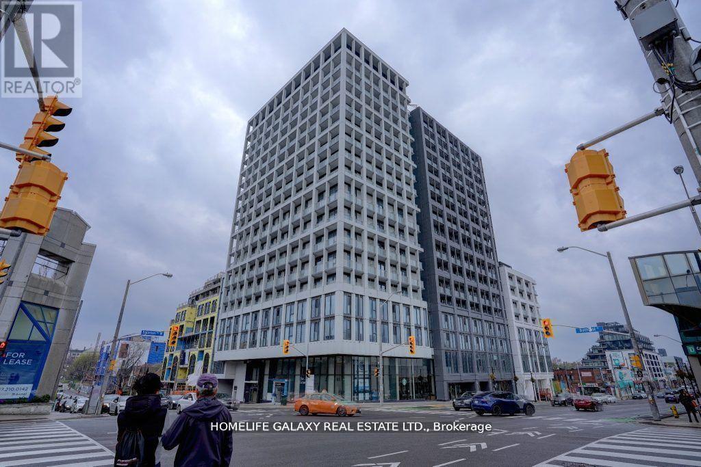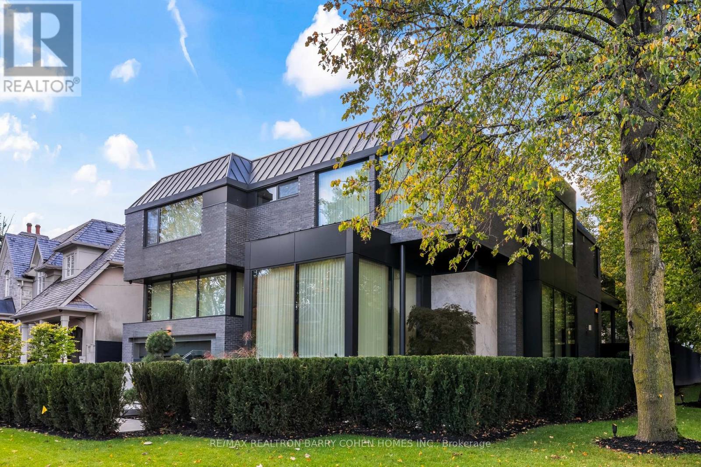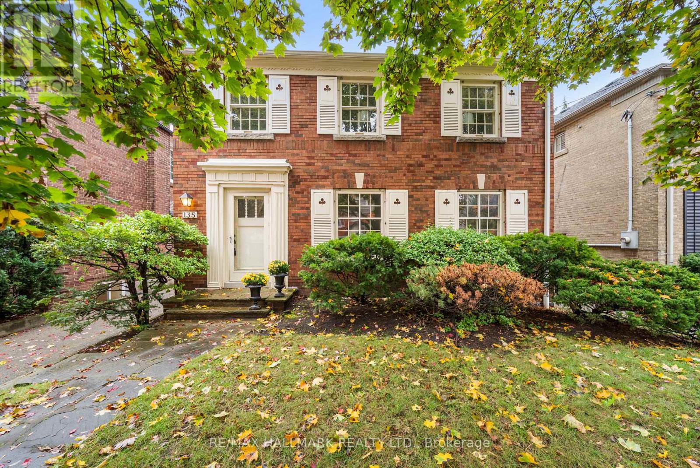- Houseful
- ON
- Toronto
- Lawrence Manor
- 1412 8 Covington Rd
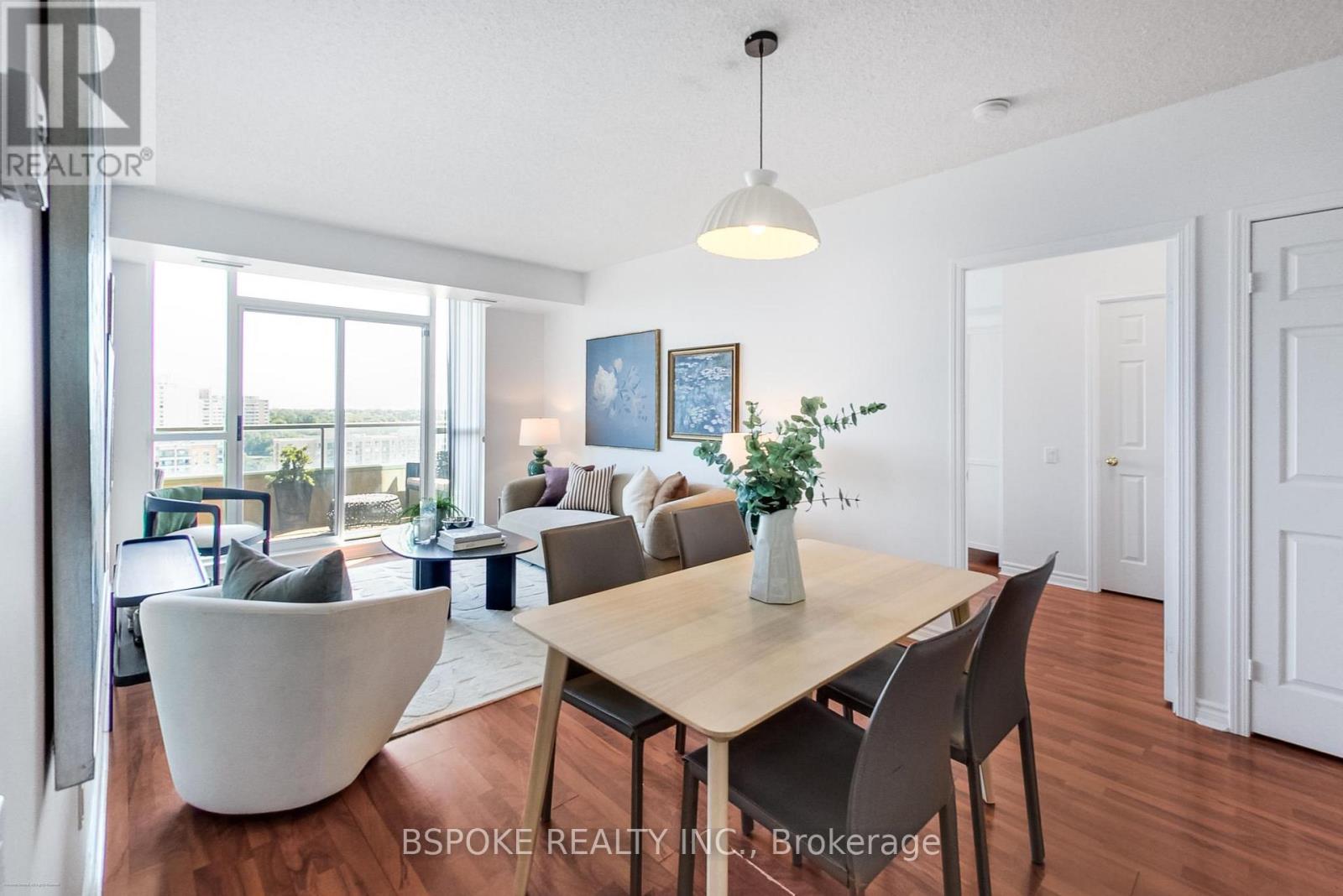
Highlights
Description
- Time on Housefulnew 37 hours
- Property typeSingle family
- Neighbourhood
- Median school Score
- Mortgage payment
Set high above Englemount-Lawrence, this lower penthouse delivers the mix of space, light and ease that lets you stay rooted in the neighbourhood you love. Over 900 sq ft plus a balcony, the two-bedroom, two-bath layout is split for privacy-ideal for hosting without compromise-while 9-foot ceilings and south-facing, floor-to-ceiling windows pull in daylight and a clear view of Toronto's downtown skyline. The open-concept living and dining area connects to the balcony through sliding doors for easy indoor-outdoor flow. In the kitchen, warm white cabinetry offers generous storage, butcher-block countertops add texture and warmth, and a breakfast bar brings casual seating for coffee, cards, or conversation. Warm-toned wood flooring adds cohesion without competing with the light. The primary suite is the kind that makes simplifying feel easy: room for a king-sized bed, a walk-in closet, and a private ensuite. The second bedroom is large and bright and sits next to the second full bathroom-great for guests or a quiet office. Practicalities are covered: one parking space and a locker are included; visitor parking makes hosting straightforward; and the building's thoughtful amenities add confidence to daily life-a Shabbat elevator, concierge, gym, pool and sauna, party room, media/theatre room, billiards/games room, and guest suites for visiting family. For the buyer who insists on Englemount-Lawrence, this suite pairs familiar community with a light-filled home base-clear, comfortable, and ready for what's next. (id:63267)
Home overview
- Cooling Central air conditioning
- Heat source Natural gas
- Heat type Forced air
- Has pool (y/n) Yes
- # parking spaces 1
- Has garage (y/n) Yes
- # full baths 2
- # total bathrooms 2.0
- # of above grade bedrooms 2
- Flooring Tile, laminate
- Community features School bus
- Subdivision Englemount-lawrence
- View City view
- Lot desc Landscaped
- Lot size (acres) 0.0
- Listing # C12471858
- Property sub type Single family residence
- Status Active
- Kitchen 9.58m X 7.74m
Level: Flat - Dining room 19.98m X 10.7m
Level: Flat - 2nd bedroom 12.3m X 8.99m
Level: Flat - Living room 19.98m X 10.7m
Level: Flat - Primary bedroom 19.85m X 10.7m
Level: Flat
- Listing source url Https://www.realtor.ca/real-estate/29010111/1412-8-covington-road-toronto-englemount-lawrence-englemount-lawrence
- Listing type identifier Idx

$-1,038
/ Month

