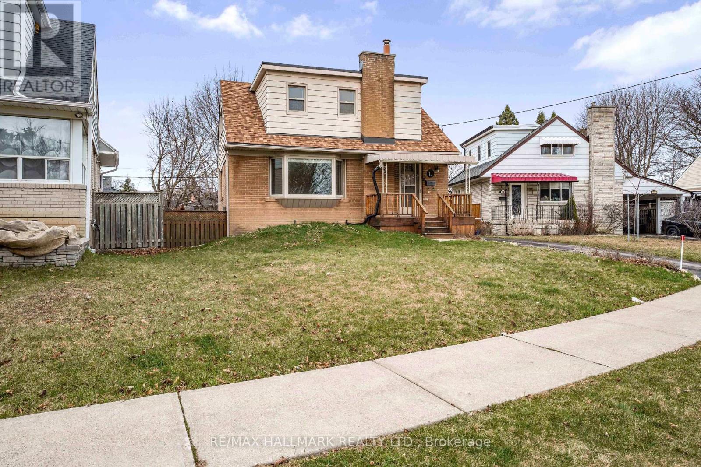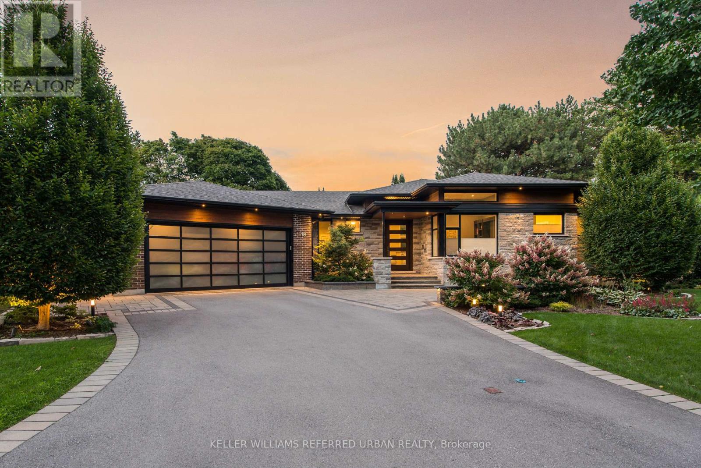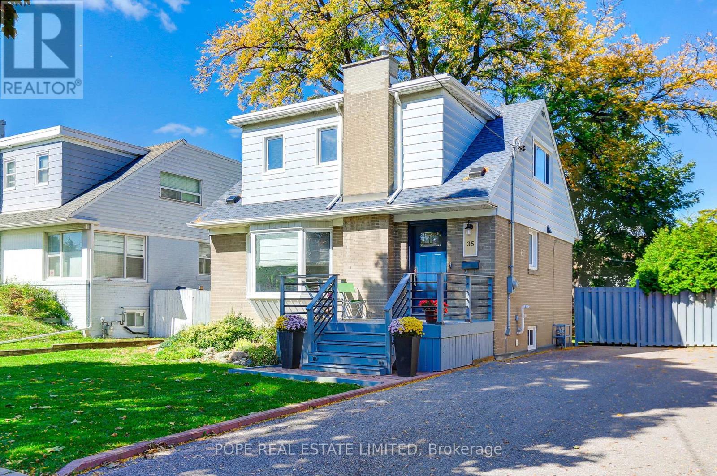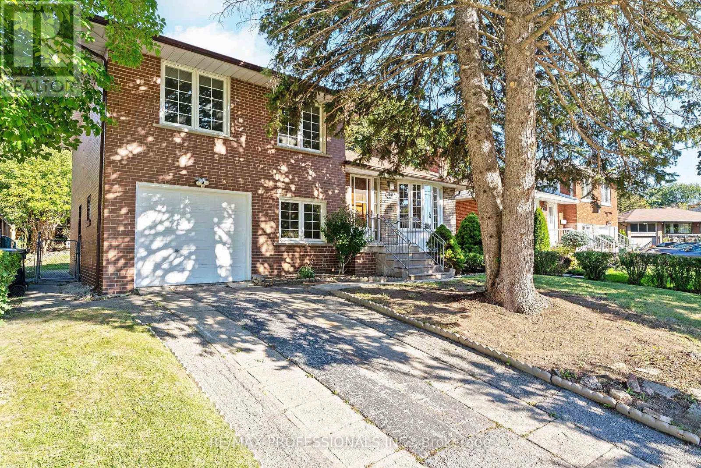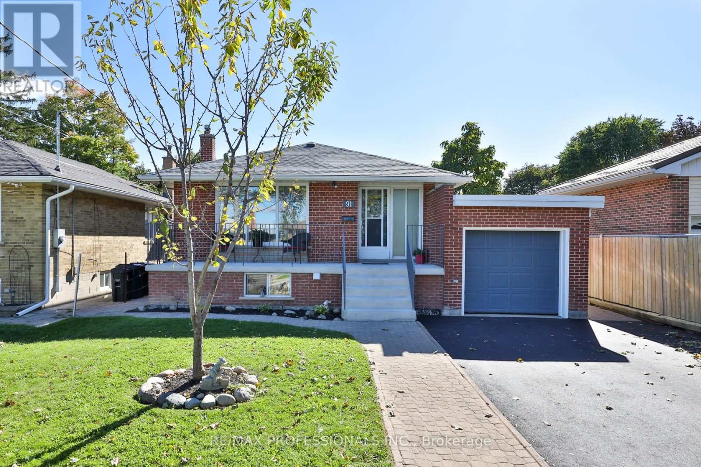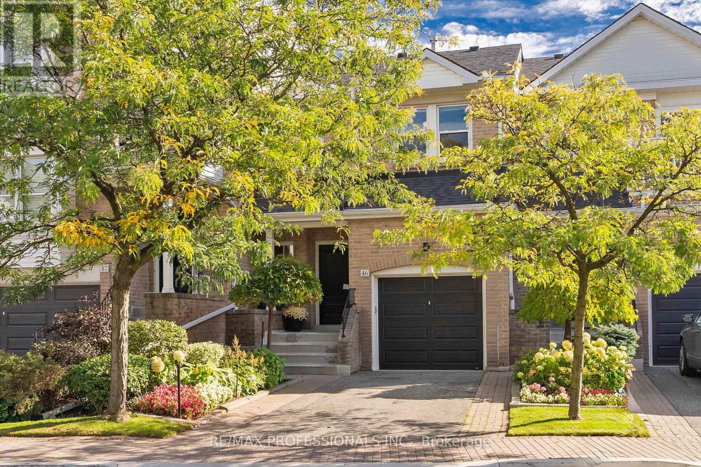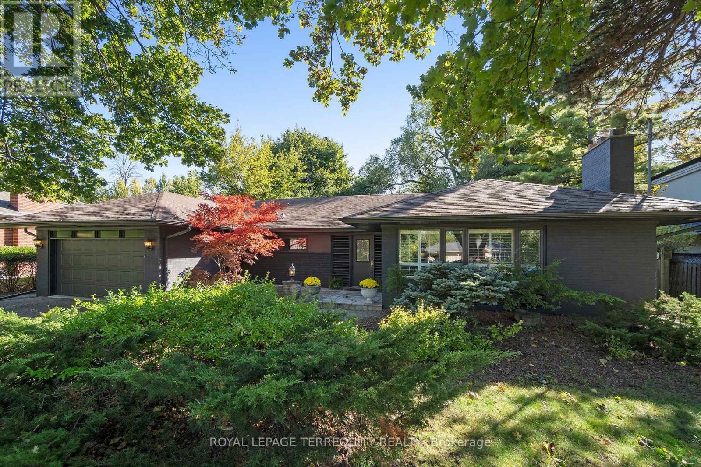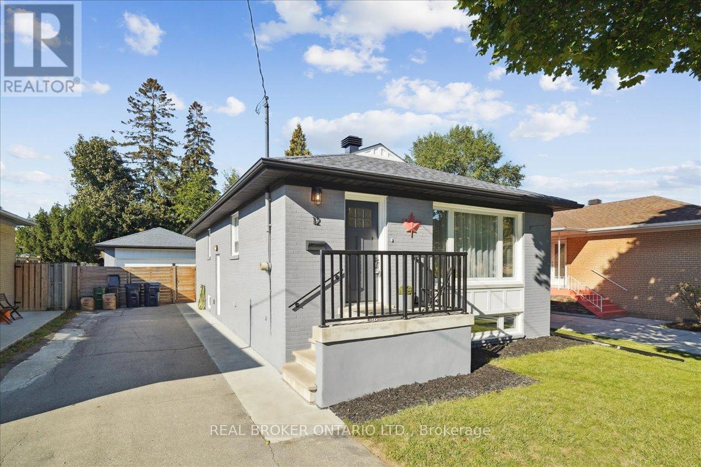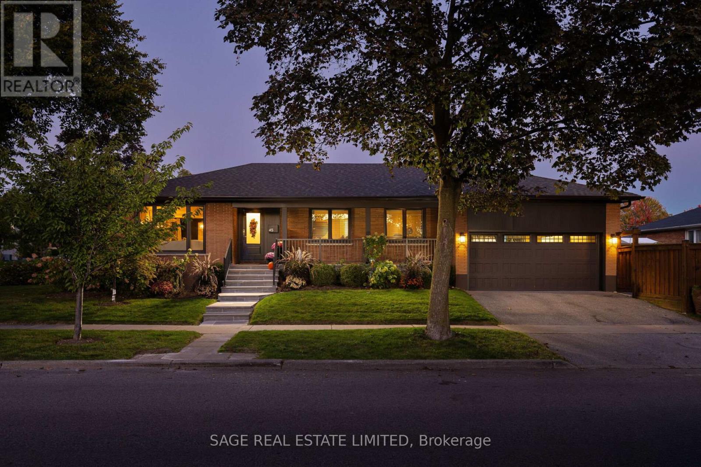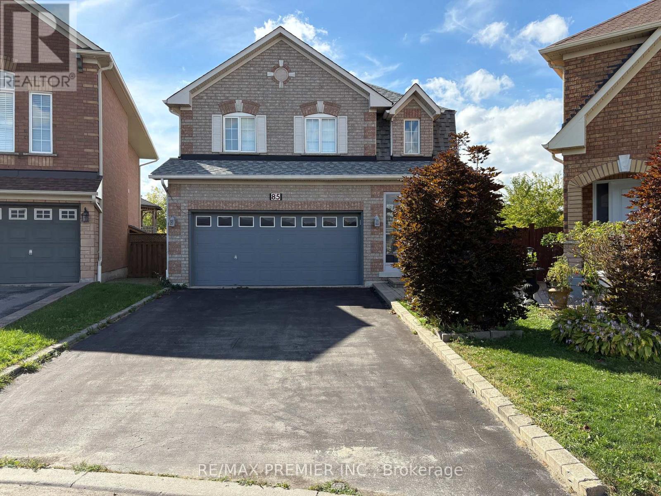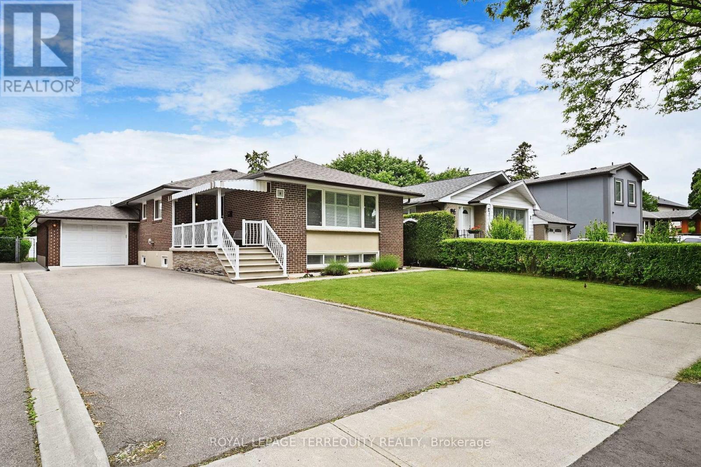
Highlights
Description
- Time on Houseful17 days
- Property typeSingle family
- StyleRaised bungalow
- Neighbourhood
- Median school Score
- Mortgage payment
Discover Your Ideal Family Home in a Welcoming Community! This charming 3+1 bedroom,2 kitchen, raised bungalow is the perfect place for your family. Open Concept Living: The spacious living, dining, and kitchen seamlessly flow together, creating an inviting space for family gatherings. Sun-Filled Main Floor: Natural light floods the main floor, highlighting the gleaming hardwood throughout. Its a warm and welcoming environment for everyday living. Versatile Finished Basement: With a separate entrance, the finished basement offers flexibility. Use it as a large recreation room or explore its potential as an income generating basement apartment. Private Backyard Retreat: The expansive, fenced-in backyard is an oasis for relaxation & entertainment. Whether hosting friends or letting the kids play, this outdoor space is perfect for all occasions. (id:63267)
Home overview
- Cooling Central air conditioning
- Heat source Natural gas
- Heat type Forced air
- Sewer/ septic Sanitary sewer
- # total stories 1
- Fencing Fenced yard
- # parking spaces 5
- Has garage (y/n) Yes
- # full baths 2
- # total bathrooms 2.0
- # of above grade bedrooms 4
- Flooring Hardwood, laminate, ceramic
- Subdivision Willowridge-martingrove-richview
- Lot size (acres) 0.0
- Listing # W12430381
- Property sub type Single family residence
- Status Active
- Cold room 4.28m X 1.36m
Level: Basement - Recreational room / games room 6.2m X 4.49m
Level: Basement - Kitchen 3.83m X 3.68m
Level: Basement - 4th bedroom 3.55m X 2.72m
Level: Basement - Laundry 4.27m X 3.32m
Level: Basement - Sitting room 4.7m X 3.35m
Level: Basement - Living room 6.27m X 3.32m
Level: Main - 2nd bedroom 3.63m X 3.31m
Level: Main - 3rd bedroom 3.33m X 2.45m
Level: Main - Dining room 3.37m X 2.4m
Level: Main - Primary bedroom 3.35m X 3.33m
Level: Main - Foyer 2.7m X 1.92m
Level: Main - Kitchen 3.37m X 2.4m
Level: Main
- Listing source url Https://www.realtor.ca/real-estate/28920686/8-cromer-place-toronto-willowridge-martingrove-richview-willowridge-martingrove-richview
- Listing type identifier Idx

$-3,027
/ Month

