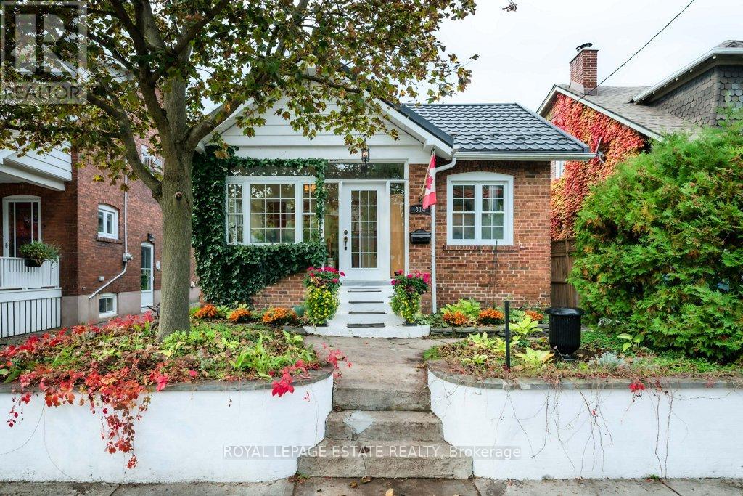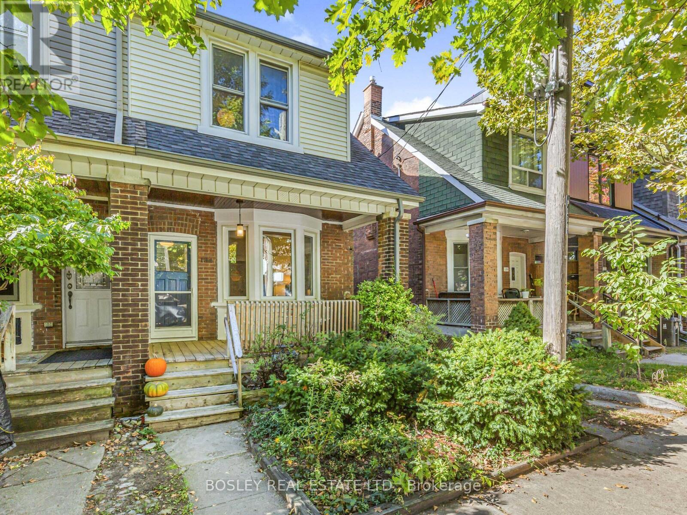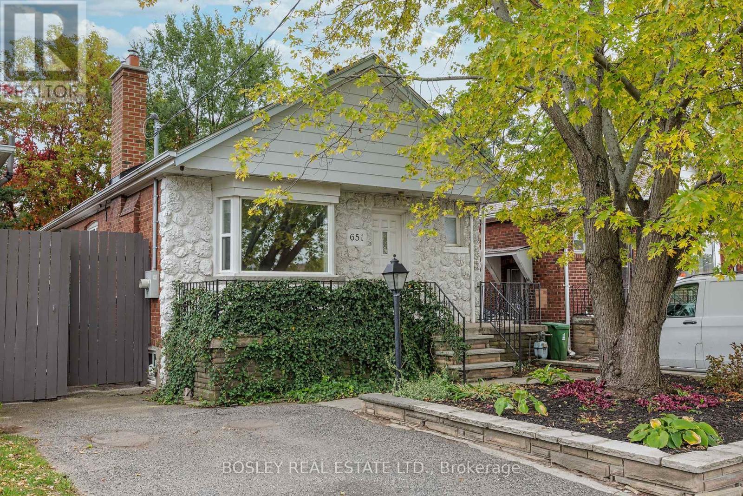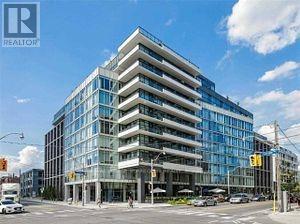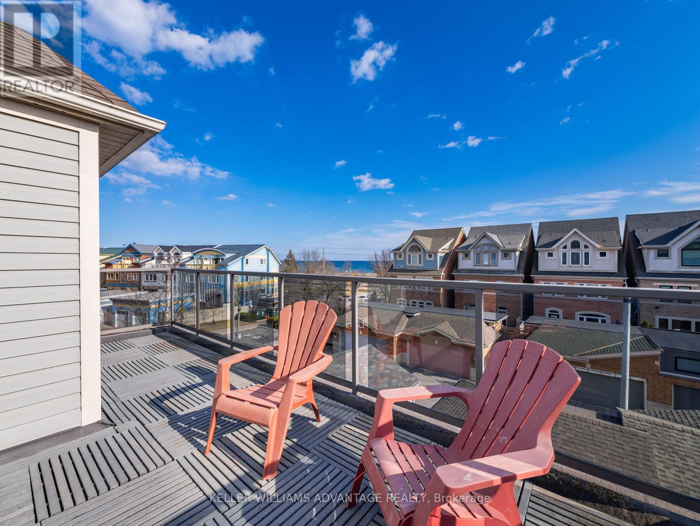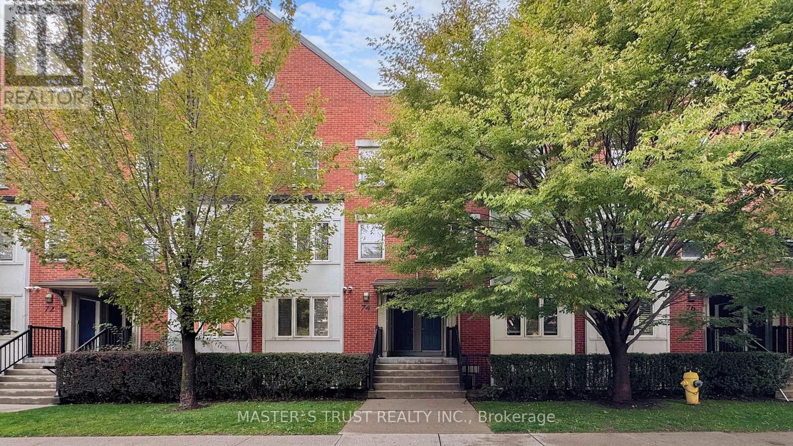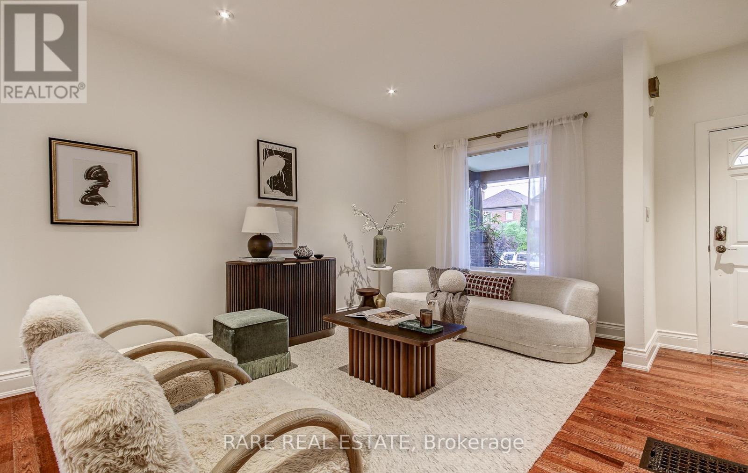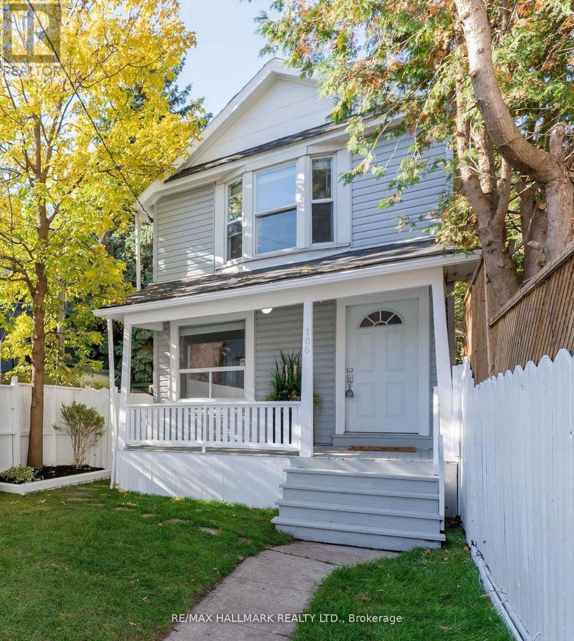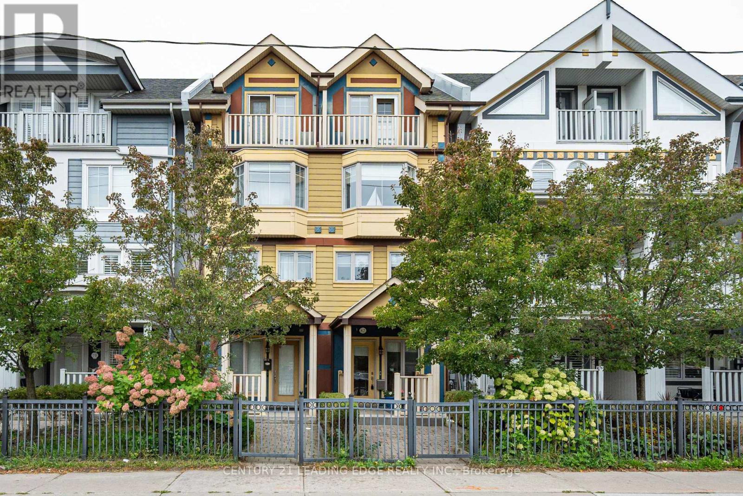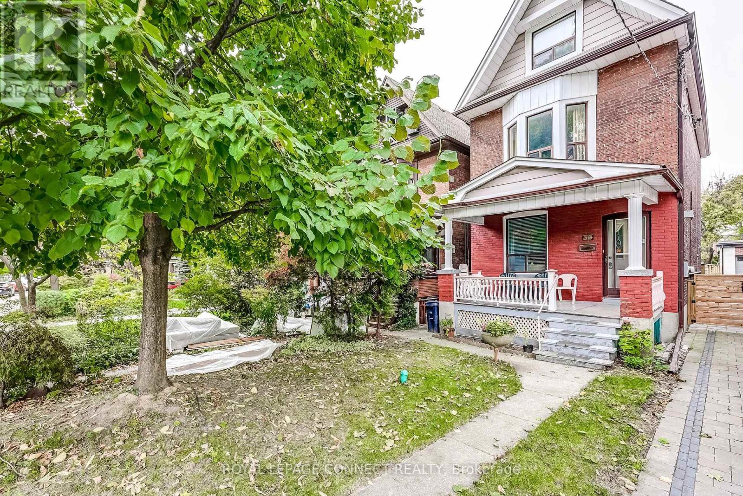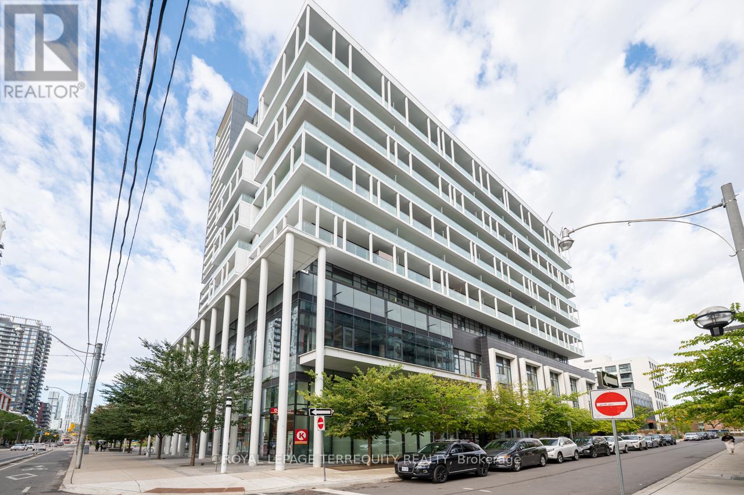- Houseful
- ON
- Toronto
- Greenwood - Coxwell
- 8 Fairford Ave
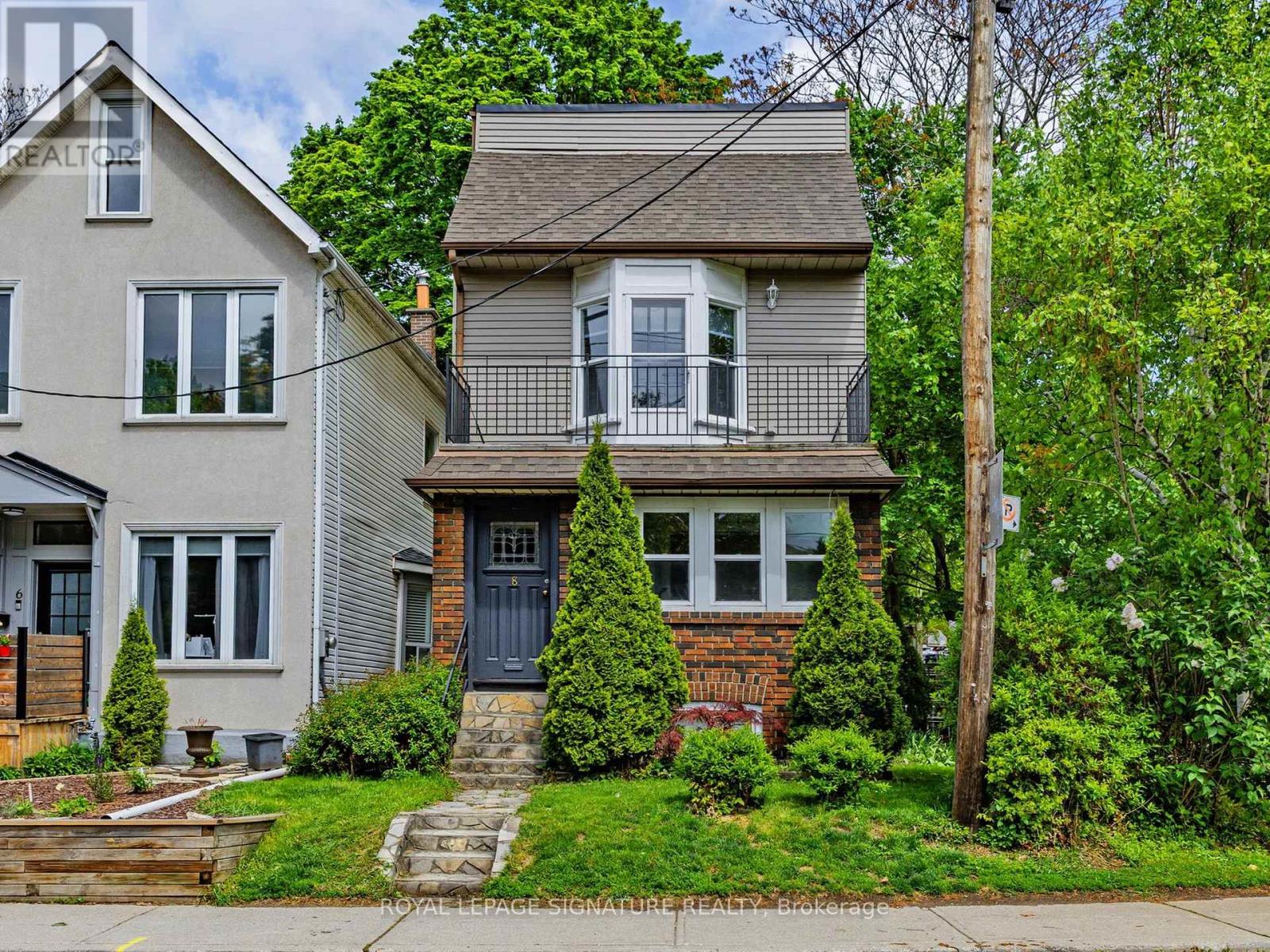
Highlights
Description
- Time on Houseful46 days
- Property typeSingle family
- Neighbourhood
- Median school Score
- Mortgage payment
A Rare Gem in a Thriving Neighbourhood! 3+ Bedroom, 3-Storey Home of Endless Possibilities Set on a great lot with a commanding presence, this property offers great living spaces(including a finished walk-out basement), and 4 distinct outdoor spaces, perfect for every season and occasion. With 6 car parking, incl. a dbl garage, & the potential for a laneway suite, this home truly is a rare find.The open concept main floor is perfect!. It features a spacious kitchen ideal for 2 cooks,lots of counter space, a breakfast bar for quick and easy meals. A bright lrg dining room overlooks the kitchen for great entertaining. The warm and welcoming living room flows seamlessly into the dining area and sunroom. A mn flr bthrm, cozy sunroom, and a mudroom w. directaccess to the rear yard & prkng complete the main level. Upstairs, the home continues to impress with its flexible floor plan and sun-drenched rooms. The primary bdrm, bright & spacious, offers a quiet sanctuary and a private balcony, perfect for enjoying your evening tea. The 2nd flr kitchen is another standout feature. A fully functional, great space that has its own private breakfast balcony. Whether used as a 2nd kitchen for multigenerational living,a morning coffee bar, or converted into a 4th bedroom, the possibilities are endless. Ascending to the 3rd floor, there is majestic bedroom, or living area with lots of light, double closets and walk out to large deck. The large finished basement With walk-out, is ideal, as an inlaw/nanny or guest suite. Parking is always a challenge, not here! Dbl Garage + 4 car prkg sp. Potential for laneway house as well. Whether you want to live in the entire home, create income-generating suites, or enjoy a multi-generational family lifestyle, this property offers unmatched flexibility Its a home that evolves with you accommodating growing families,changing needs, or future plans. Steps to restaurants, schools, transit and the Beach. (id:63267)
Home overview
- Heat source Natural gas
- Heat type Radiant heat
- Sewer/ septic Sanitary sewer
- # total stories 3
- # parking spaces 6
- Has garage (y/n) Yes
- # full baths 3
- # total bathrooms 3.0
- # of above grade bedrooms 4
- Flooring Laminate, tile
- Subdivision Greenwood-coxwell
- Directions 1805441
- Lot size (acres) 0.0
- Listing # E12380565
- Property sub type Single family residence
- Status Active
- Kitchen 3.05m X 3.53m
Level: 2nd - Primary bedroom 4.7m X 3.33m
Level: 2nd - 2nd bedroom 2.87m X 3.35m
Level: 2nd - 3rd bedroom 4.72m X 4.95m
Level: 3rd - Dining room 4.09m X 4.29m
Level: Flat - Living room 3.25m X 3.61m
Level: Flat - Kitchen 3.05m X 3.53m
Level: Flat - Mudroom 2.62m X 1.78m
Level: Flat - Sunroom 3.1m X 1.55m
Level: Flat - Bedroom 4.47m X 7.16m
Level: Lower
- Listing source url Https://www.realtor.ca/real-estate/28813243/8-fairford-avenue-toronto-greenwood-coxwell-greenwood-coxwell
- Listing type identifier Idx

$-3,677
/ Month

