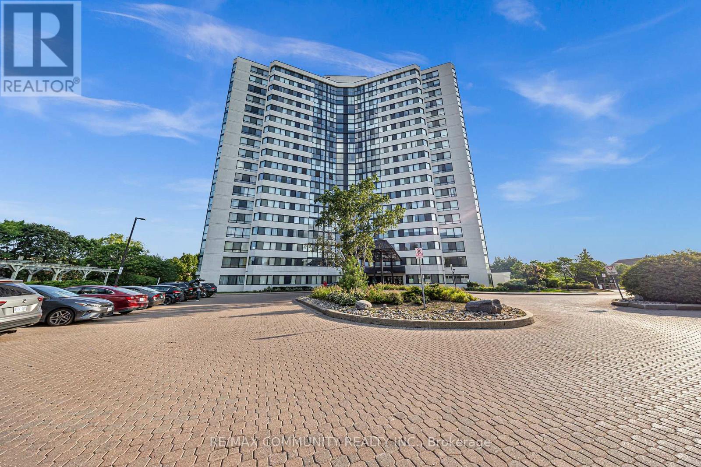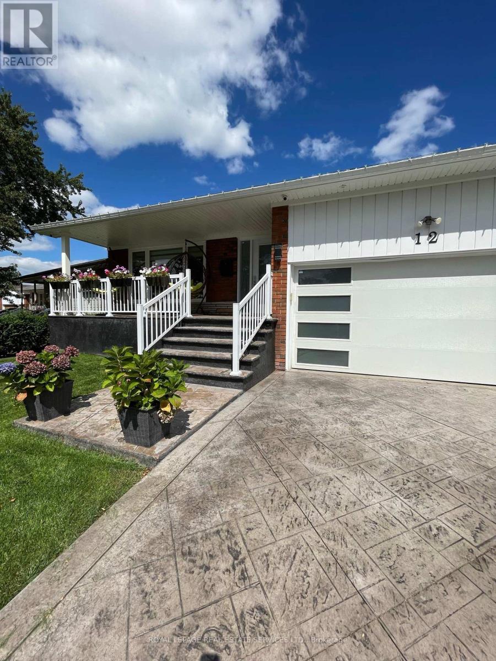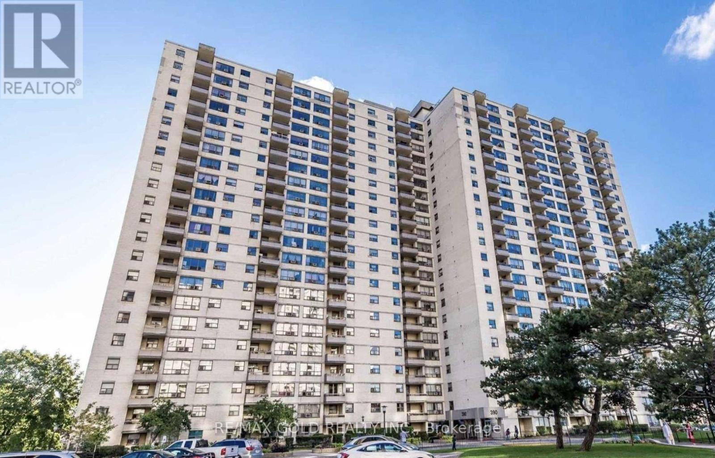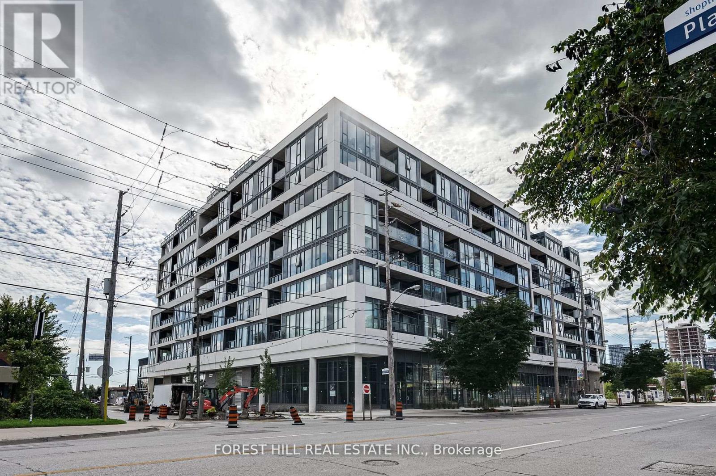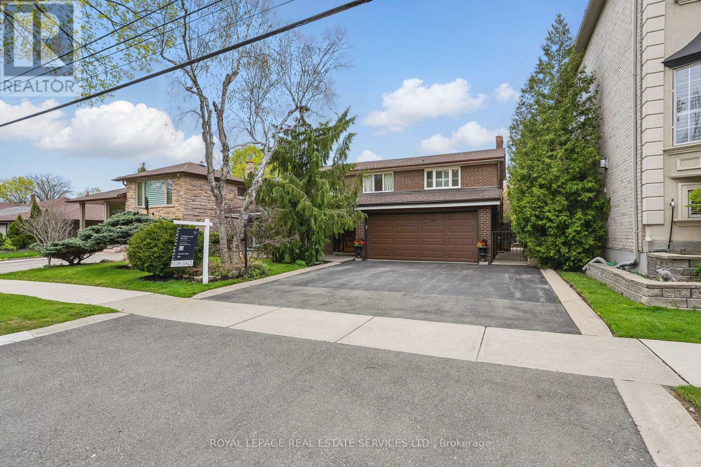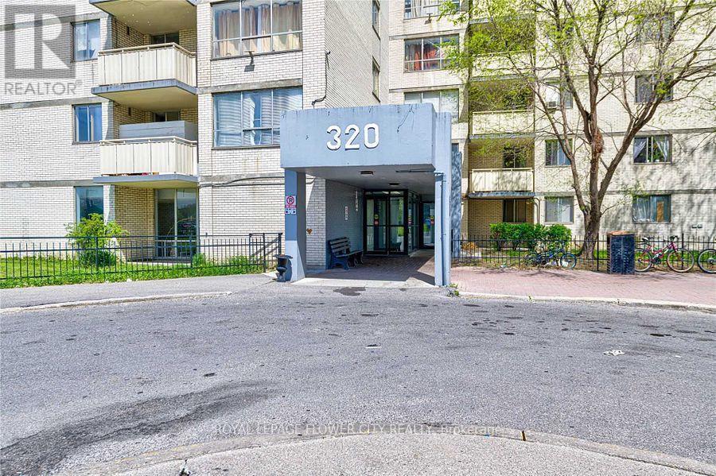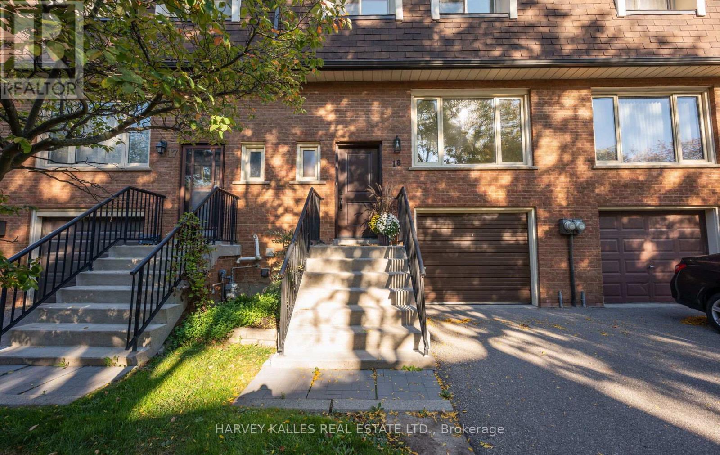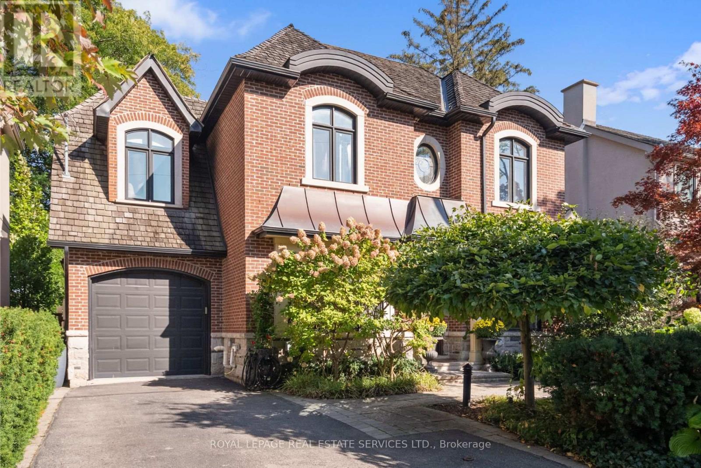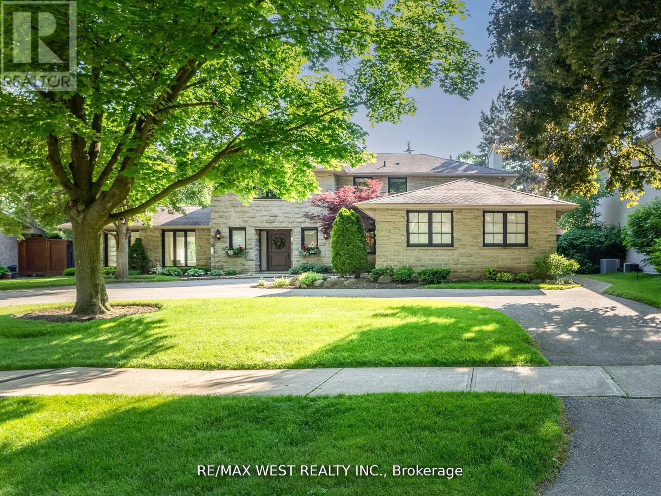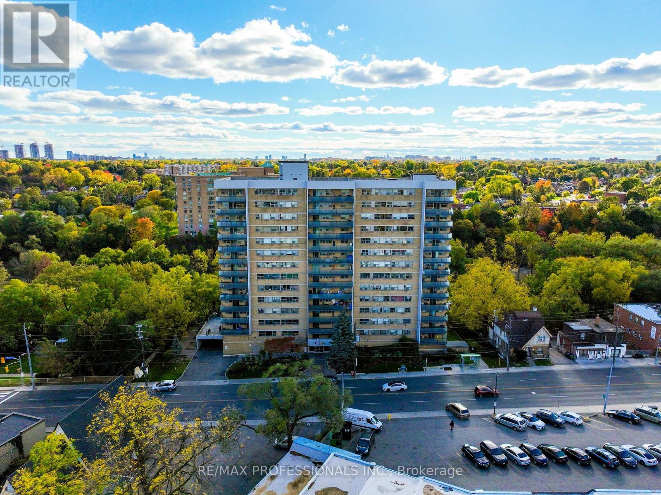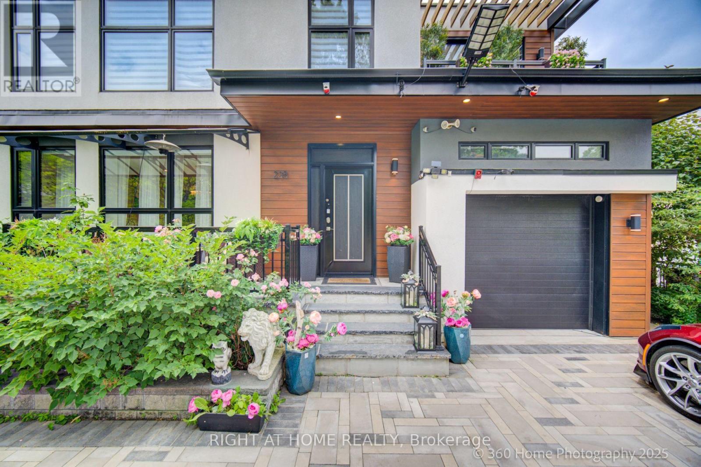- Houseful
- ON
- Toronto
- Princess Gardens
- 8 Hillavon Dr
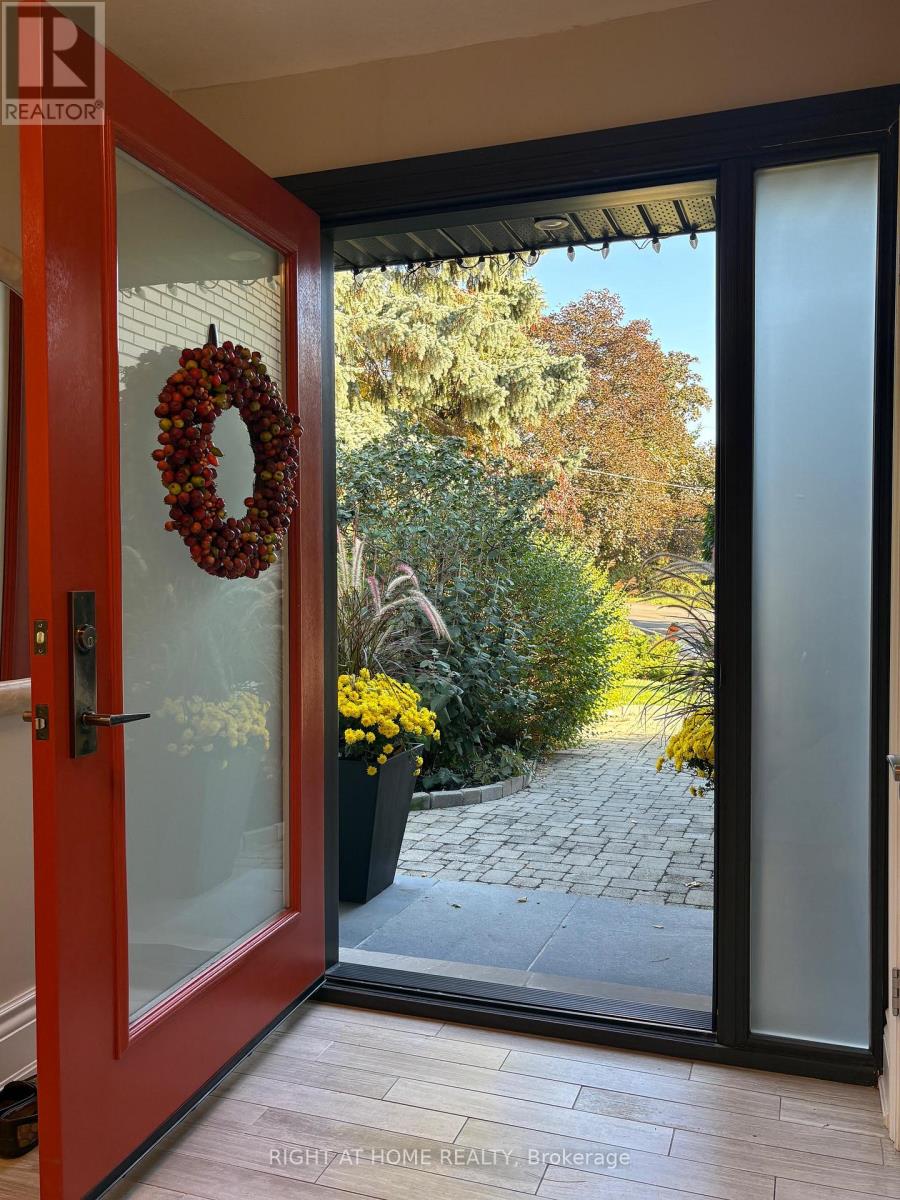
Highlights
This home is
52%
Time on Houseful
45 Days
Home features
Garage
School rated
6.8/10
Toronto
11.67%
Description
- Time on Houseful45 days
- Property typeSingle family
- Neighbourhood
- Median school Score
- Mortgage payment
Privacy is the Keyword. 177.08 ft Dept Yard Backing on the Ravine. 5 Bedrooms. Elegant Kitchen w/Large Island. 2 Wood fireplaces & 1 Gas Fireplace. Double Car Garage. Owned Tankless Water Heater (2023), Central Air Condition (Unit 2022), Water Softener ( 2022), Windows PVC (Double 2023), Entrance Door ( 2023), Large interlock rear Yard Patio with Gazebo, Gas-heated Swimming Pool w/ wrap-around Vinyl decking (2022), Wooden Stairs leading down towards the Ravine ( 2022), Garden Shed (2022). Wine Cellar. Central Vacuum. Double Car Garage. (id:63267)
Home overview
Amenities / Utilities
- Cooling Central air conditioning
- Heat source Natural gas
- Heat type Forced air
- Has pool (y/n) Yes
- Sewer/ septic Sanitary sewer
Exterior
- # parking spaces 6
- Has garage (y/n) Yes
Interior
- # full baths 2
- # half baths 1
- # total bathrooms 3.0
- # of above grade bedrooms 5
- Flooring Hardwood
- Has fireplace (y/n) Yes
Location
- Subdivision Princess-rosethorn
Overview
- Lot size (acres) 0.0
- Listing # W12386786
- Property sub type Single family residence
- Status Active
Rooms Information
metric
- 5th bedroom 3.33m X 2.46m
Level: Ground - Family room 5.36m X 3.3m
Level: Ground - Living room 7.47m X 3.89m
Level: Main - Kitchen 4.83m X 3m
Level: Main - Dining room 3.51m X 3m
Level: Main - Recreational room / games room 6.71m X 3.84m
Level: Sub Basement - Utility 5.13m X 2.82m
Level: Sub Basement - Primary bedroom 5.54m X 3.38m
Level: Upper - 4th bedroom 3.12m X 2.74m
Level: Upper - 3rd bedroom 3.58m X 2.72m
Level: Upper - 2nd bedroom 3.73m X 2.77m
Level: Upper
SOA_HOUSEKEEPING_ATTRS
- Listing source url Https://www.realtor.ca/real-estate/28826478/8-hillavon-drive-toronto-princess-rosethorn-princess-rosethorn
- Listing type identifier Idx
The Home Overview listing data and Property Description above are provided by the Canadian Real Estate Association (CREA). All other information is provided by Houseful and its affiliates.

Lock your rate with RBC pre-approval
Mortgage rate is for illustrative purposes only. Please check RBC.com/mortgages for the current mortgage rates
$-4,717
/ Month25 Years fixed, 20% down payment, % interest
$
$
$
%
$
%

Schedule a viewing
No obligation or purchase necessary, cancel at any time
Nearby Homes
Real estate & homes for sale nearby

