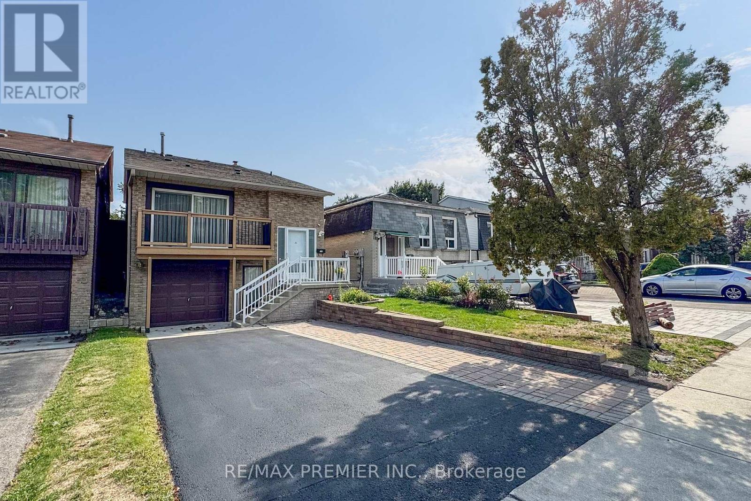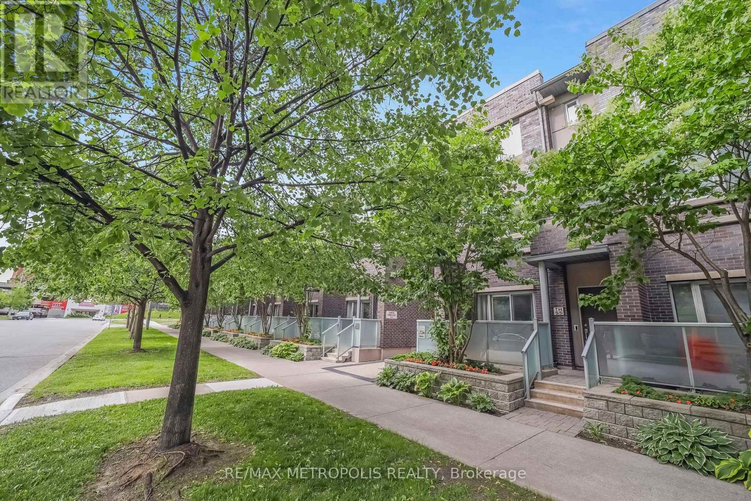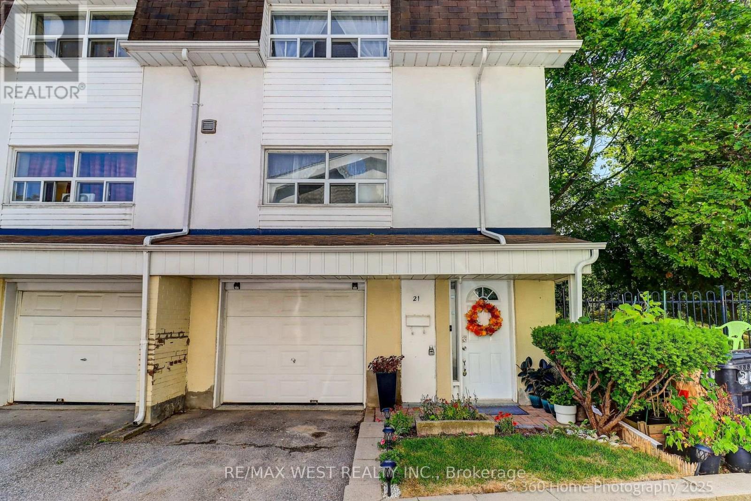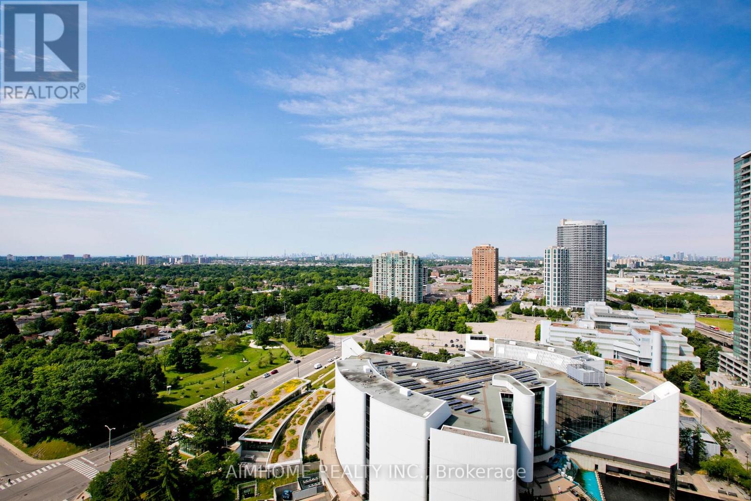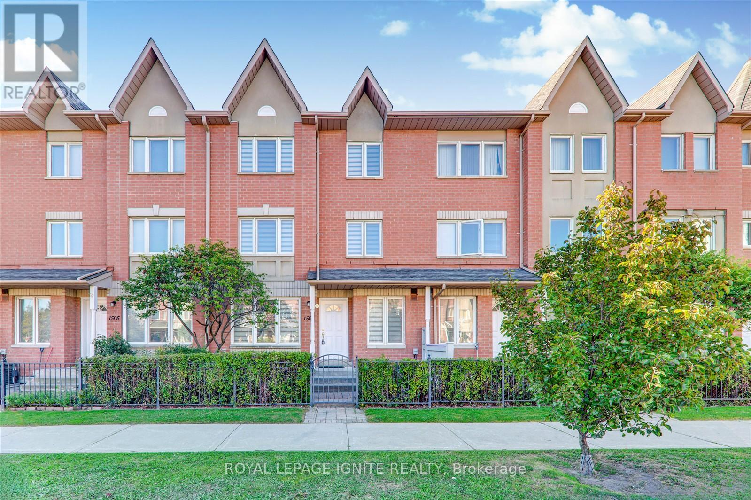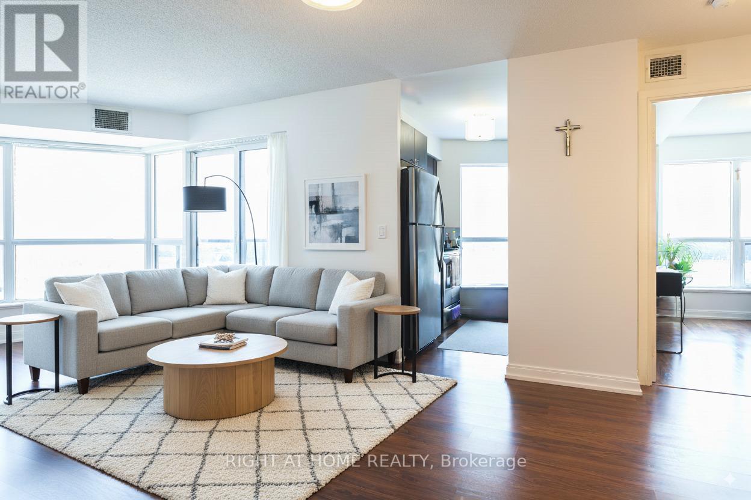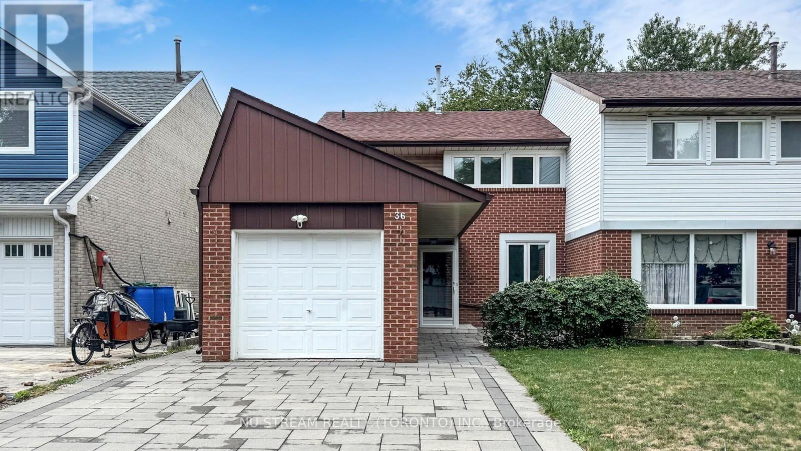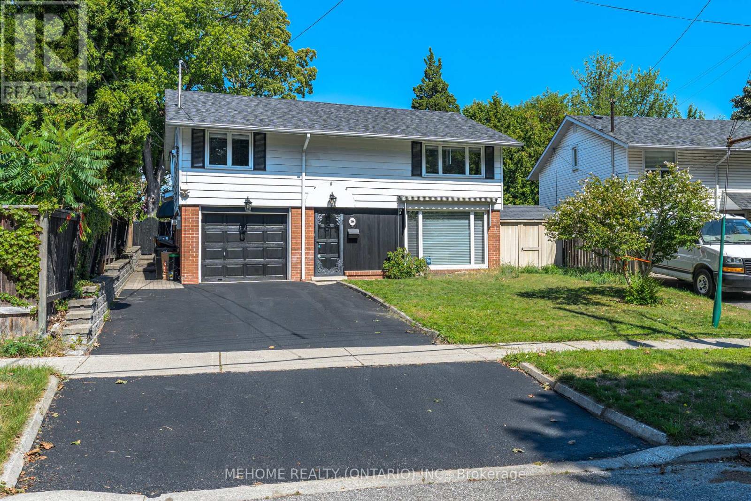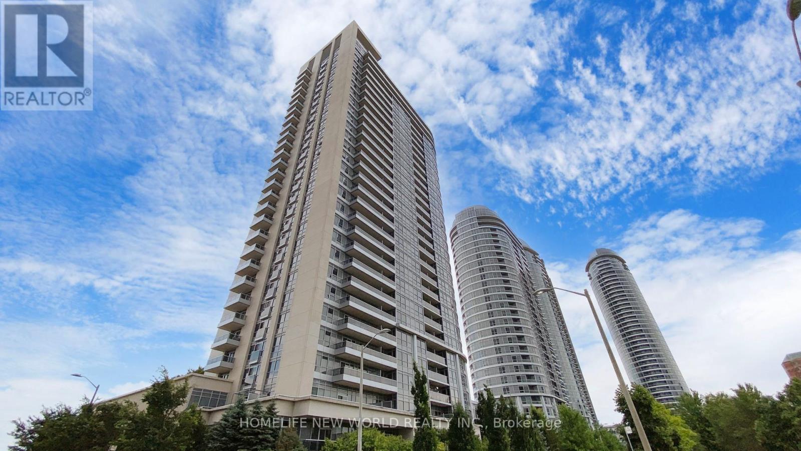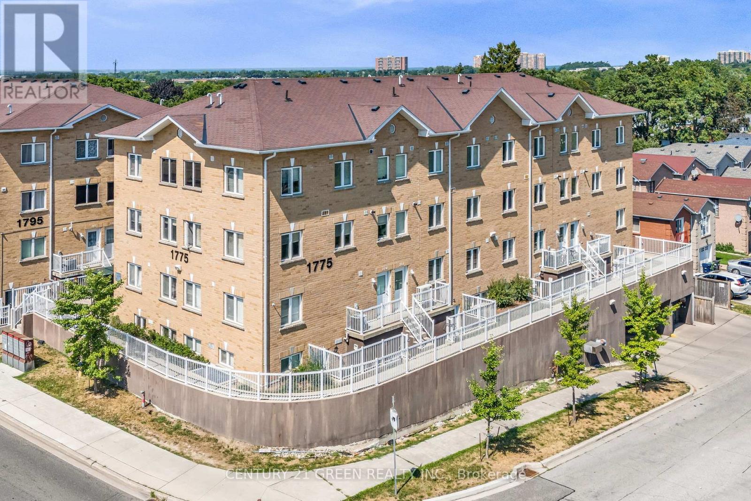- Houseful
- ON
- Toronto
- Scarborough City Centre
- 8 Lee Centre Drive Unit Ph203
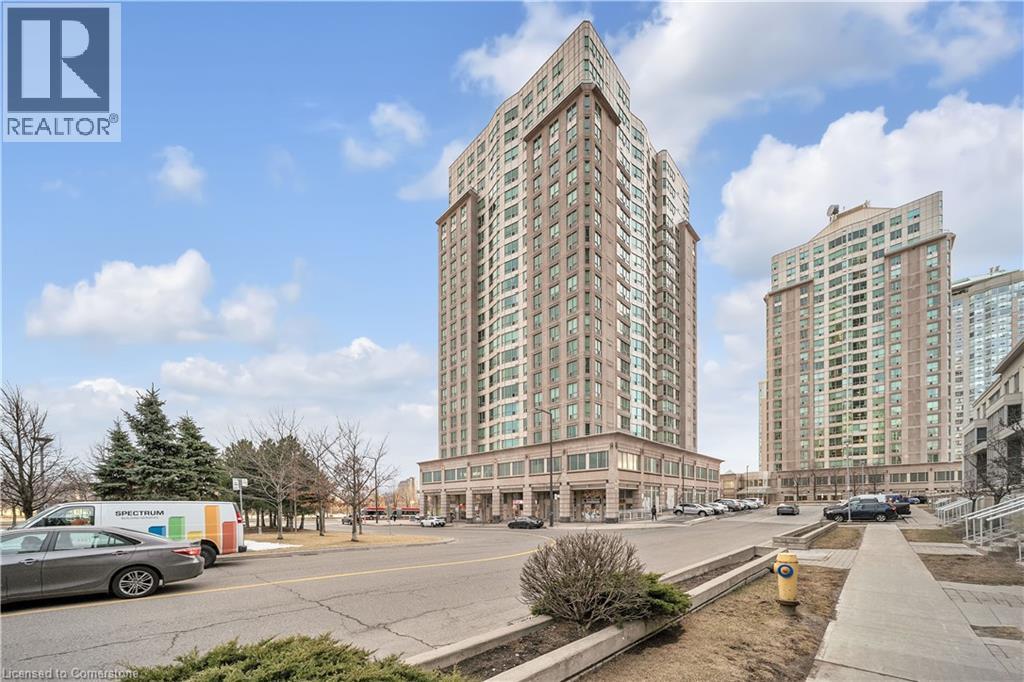
8 Lee Centre Drive Unit Ph203
8 Lee Centre Drive Unit Ph203
Highlights
Description
- Home value ($/Sqft)$446/Sqft
- Time on Houseful160 days
- Property typeSingle family
- Neighbourhood
- Median school Score
- Mortgage payment
*Location Location Location* Right off Hwy 401, Rare 4 bedroom 3 Full bathroom on Penthouse level. Over 1500 sq ft with 9ft ceilings, fully Renovated unit with 2 master bedrooms with Ensuite. Custom kitchen featuring Smart Samsung S/S 36 fridge (2021), Dishwasher (2021), Stove (2021), Super powerful Sakura Range Hood (2021), Quartz stone counter and Stone Backsplash, Custom Cabinetry including Pull out Pantry, Spice Rack and blind corner Lazy Susan. Comes with a private Pantry with wood Shelves. Freshly painted bedrooms. Ensuite Washer (2021) & Dryer (2024) in a luxury building with all 5 Star Amenities like Indoor pool, Sauna, Gym, Guest Suites, Billiards, Ping Pong, Games Room, Party Room, Library, Badminton, Squash. Comes with 2 parking close to Elevator, Locker. Walk to Scarborough Town Centre, TTC, Doctors office, Grocery, Bank, Pharmacy, Convenience Store, Children's park. Just move in and enjoy!!! (id:63267)
Home overview
- Cooling Central air conditioning
- Heat source Natural gas
- Heat type Forced air
- Sewer/ septic Municipal sewage system
- # total stories 1
- # parking spaces 2
- Has garage (y/n) Yes
- # full baths 3
- # total bathrooms 3.0
- # of above grade bedrooms 4
- Subdivision Tewo - woburn
- Lot size (acres) 0.0
- Building size 1515
- Listing # 40711559
- Property sub type Single family residence
- Status Active
- Bedroom 4.75m X 2.591m
Level: Main - Bedroom 4.089m X 2.794m
Level: Main - Bathroom (# of pieces - 4) Measurements not available
Level: Main - Living room 4.394m X 4.318m
Level: Main - Kitchen 3.404m X 3.099m
Level: Main - Dining room 4.394m X 3.378m
Level: Main - Full bathroom 2.413m X 1.397m
Level: Main - Primary bedroom 4.191m X 2.87m
Level: Main - Pantry Measurements not available
Level: Main - Bathroom (# of pieces - 4) Measurements not available
Level: Main - Bedroom 4.75m X 2.337m
Level: Main
- Listing source url Https://www.realtor.ca/real-estate/28091708/8-lee-centre-drive-unit-ph203-scarborough
- Listing type identifier Idx

$-108
/ Month

