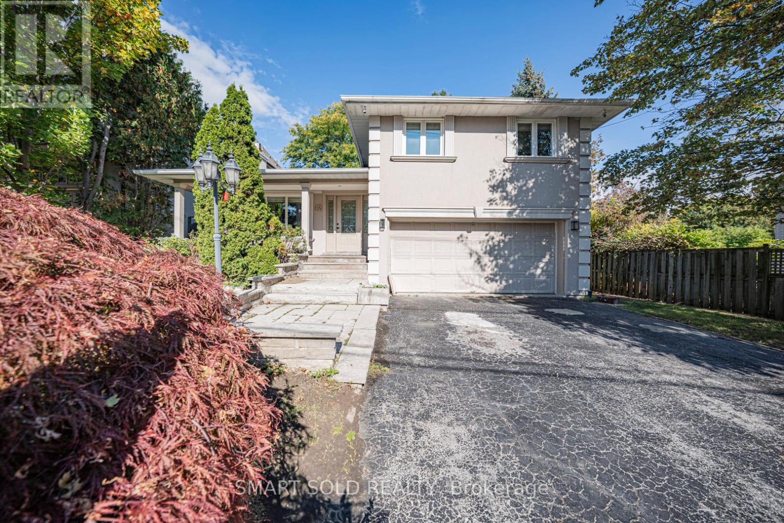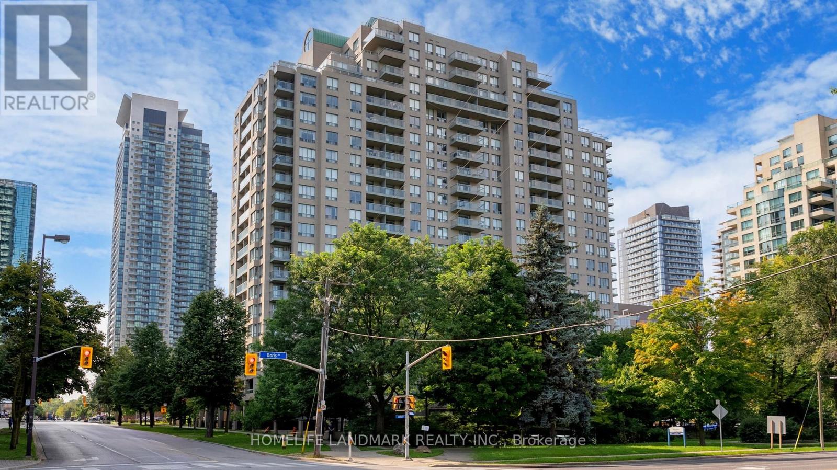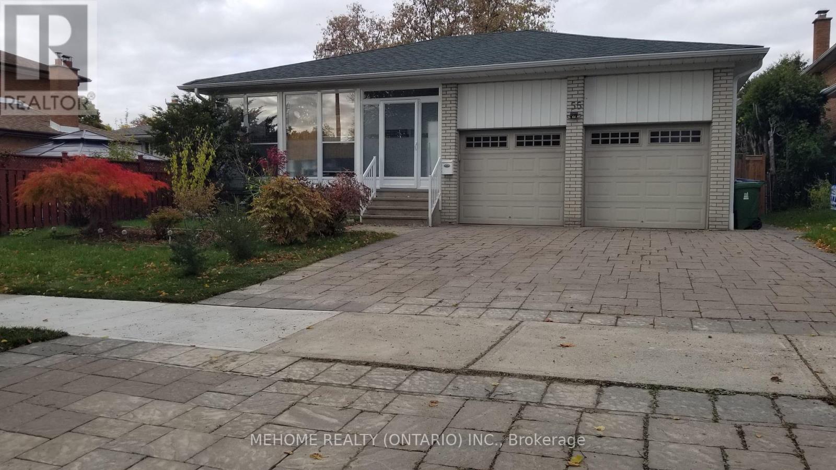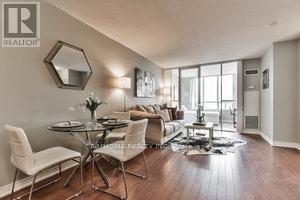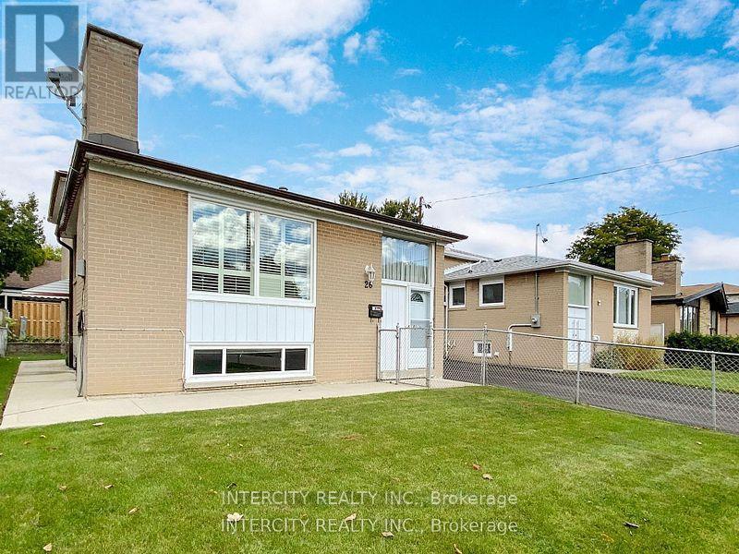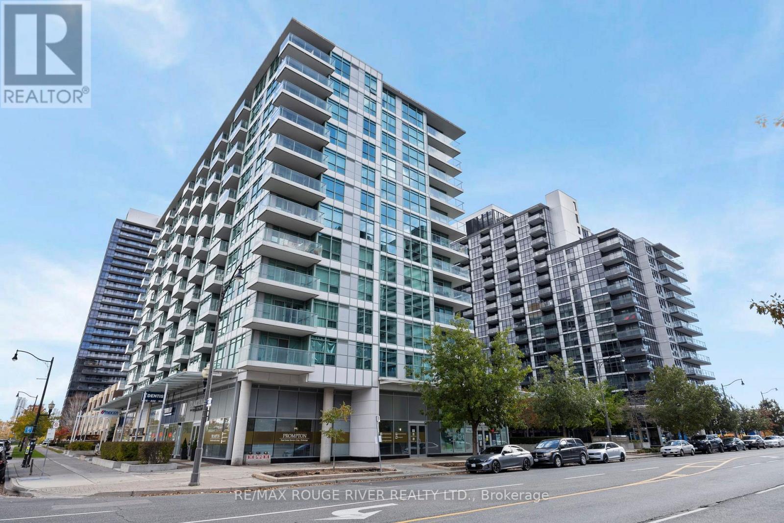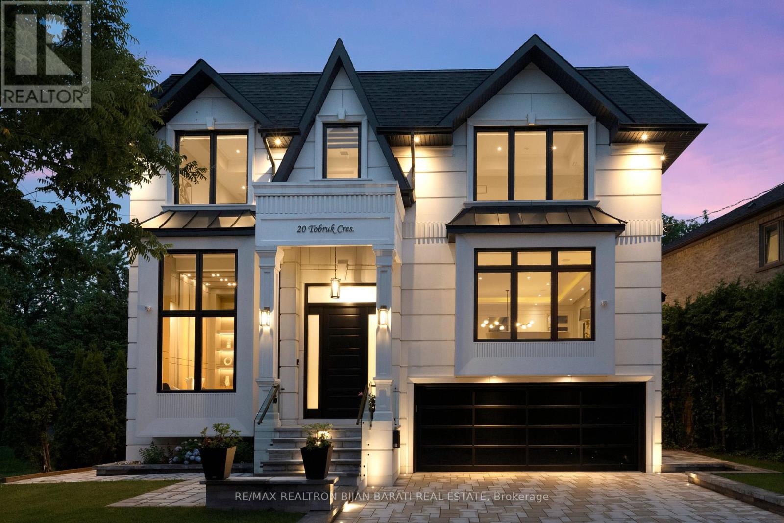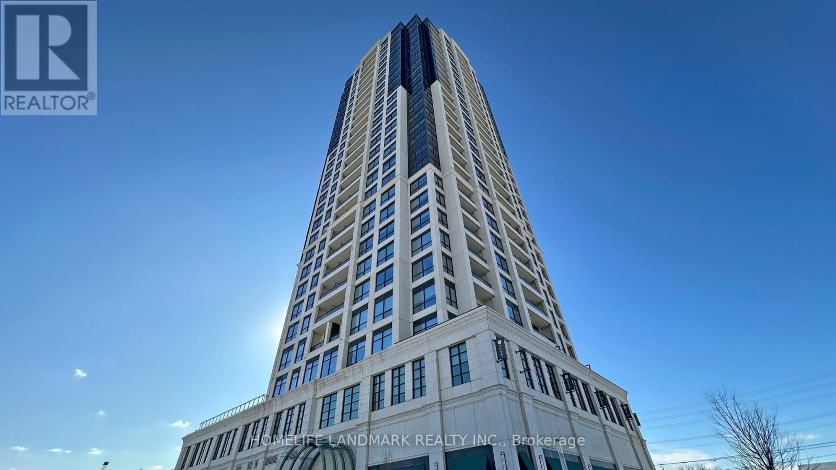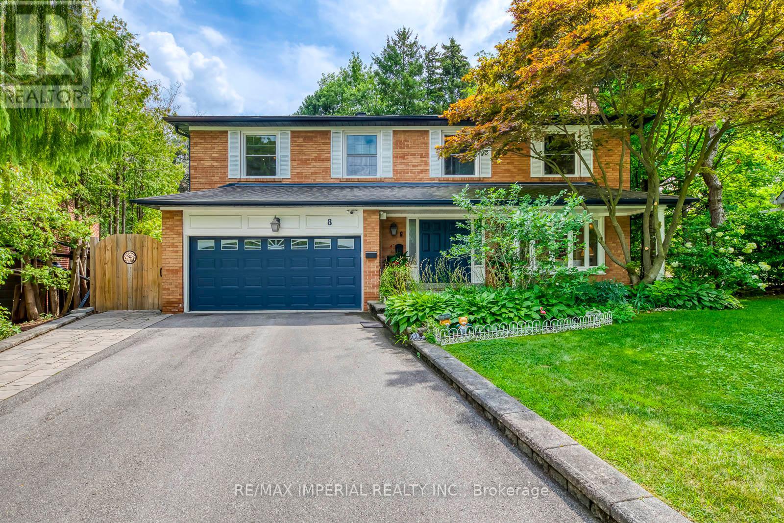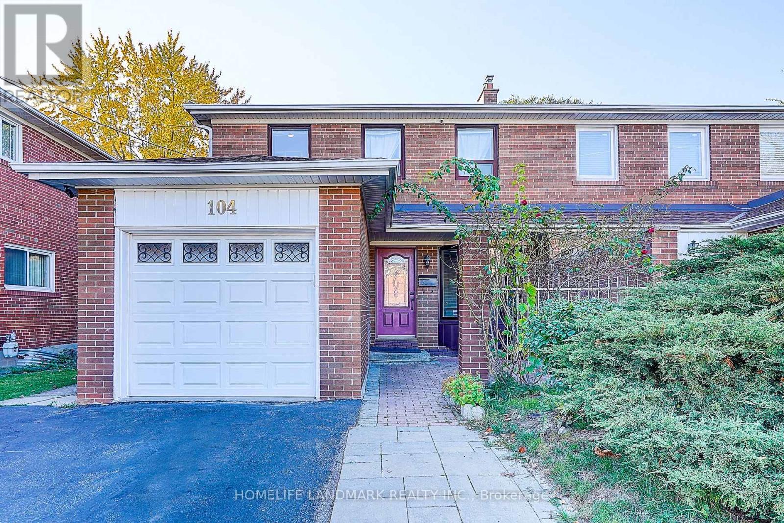- Houseful
- ON
- Toronto
- Willowdale
- 802 8 Mckee Ave
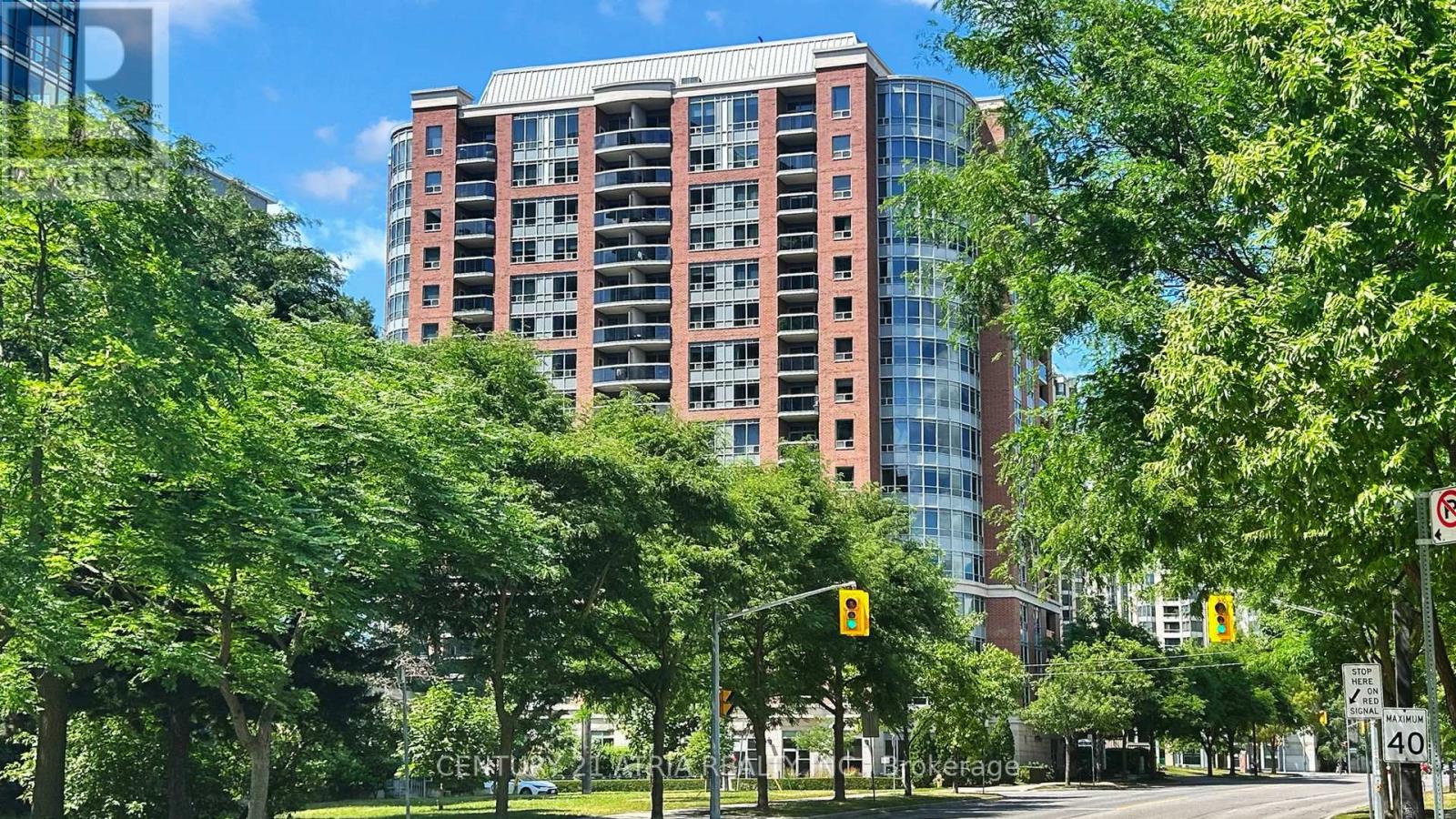
Highlights
Description
- Time on Houseful53 days
- Property typeSingle family
- Neighbourhood
- Median school Score
- Mortgage payment
Welcome to Marquis Condos at 8 McKee Avenue, a premier residence developed by the renowned Tridel. Ideally situated just off Yonge Street, this elegant home offers a perfect balance of convenience and tranquility. This spacious 3-bedroom suite, complete with a large den, features soaring 9-foot ceilings throughout which creates a bright and airy atmosphere. Enjoy the luxury of having 2 parking spots positioned directly across from the elevators, providing unmatched ease to your daily routine. Amenities include a 24-hour concierge, visitor parking, an indoor pool, sauna, jacuzzi, gym, party room, game room, and guest suite, offering both comfort and convenience for you and your guests. Located in the heart of North York, you'll enjoy seamless access to transit, including the TTC subway, GO Transit, and Viva buses. Nearby, you'll find top-rated schools, beautiful parks, shops, restaurants, and Highway 401 all just minutes away. Dont miss your chance to see this exceptional property, this one truly has it all. (id:63267)
Home overview
- Cooling Central air conditioning
- Heat source Natural gas
- Heat type Forced air
- # parking spaces 2
- Has garage (y/n) Yes
- # full baths 2
- # total bathrooms 2.0
- # of above grade bedrooms 4
- Flooring Laminate, ceramic
- Community features Pets allowed with restrictions
- Subdivision Willowdale east
- Lot size (acres) 0.0
- Listing # C12393830
- Property sub type Single family residence
- Status Active
- 3rd bedroom 3.03m X 2.88m
Level: Flat - Dining room 3.7m X 2.68m
Level: Flat - Primary bedroom 6.43m X 3.15m
Level: Flat - Foyer 2.9m X 1.47m
Level: Flat - Living room 5.89m X 3.35m
Level: Flat - Kitchen 2.76m X 2.42m
Level: Flat - 2nd bedroom 3.03m X 2.88m
Level: Flat - Eating area 2.42m X 2.22m
Level: Flat - Family room 2.7m X 2.13m
Level: Flat
- Listing source url Https://www.realtor.ca/real-estate/28841627/802-8-mckee-avenue-toronto-willowdale-east-willowdale-east
- Listing type identifier Idx

$-1,596
/ Month

