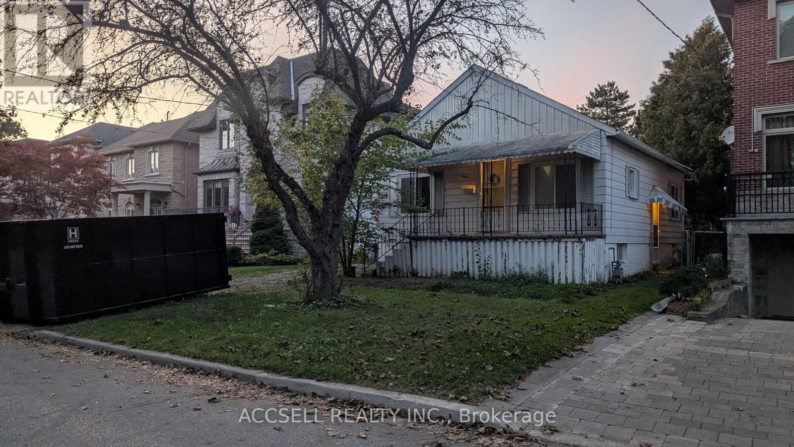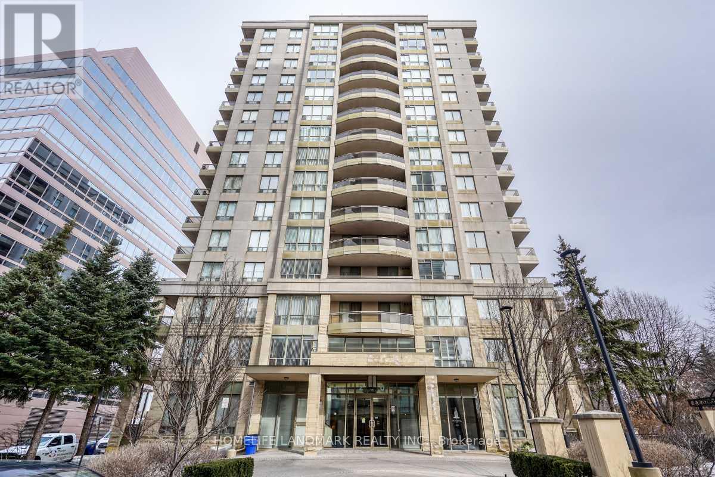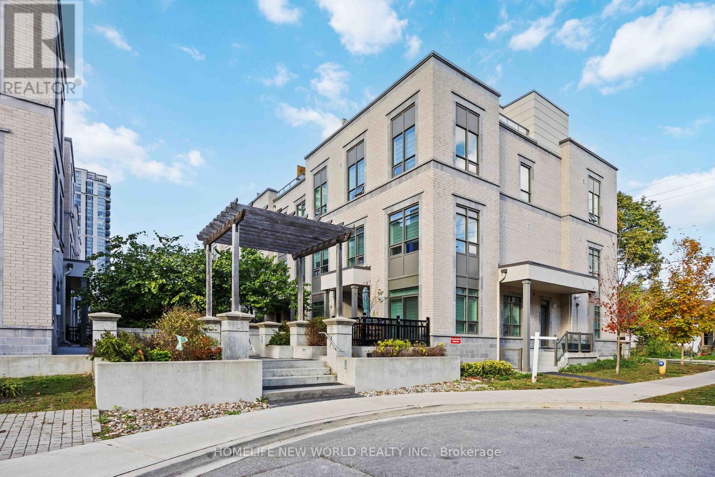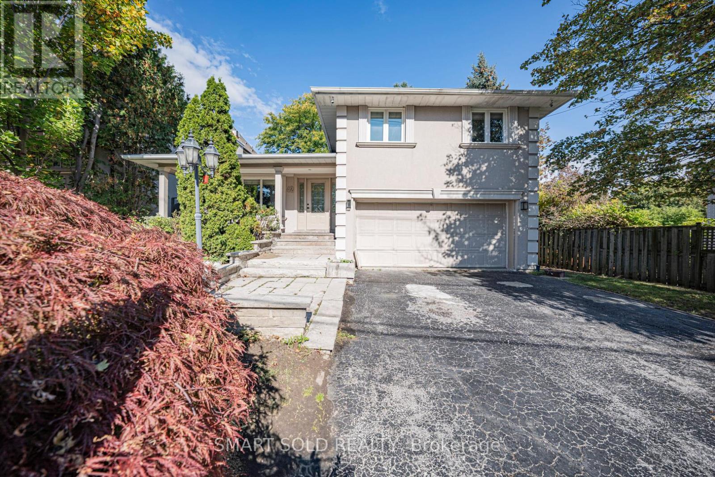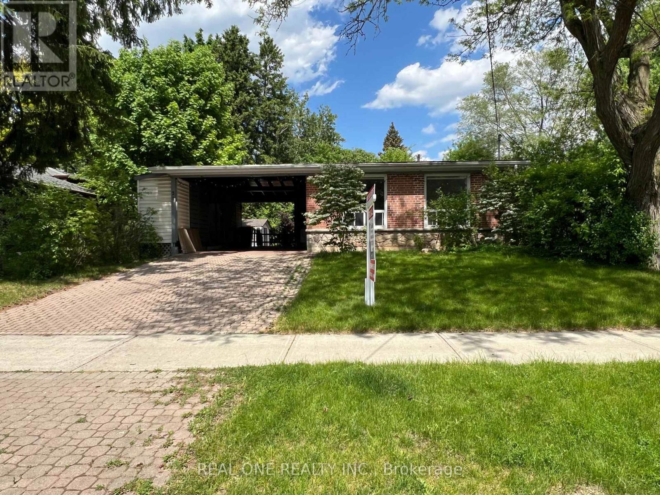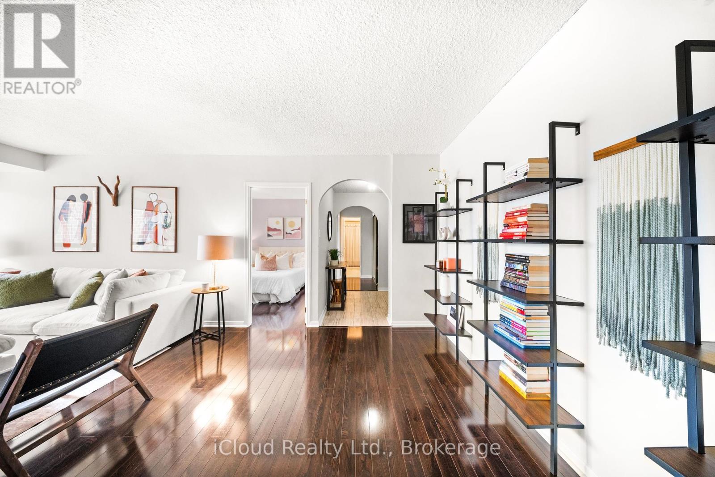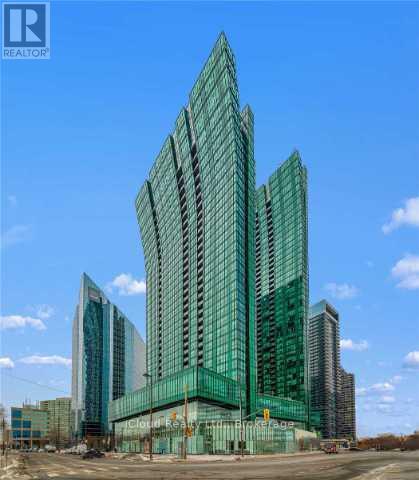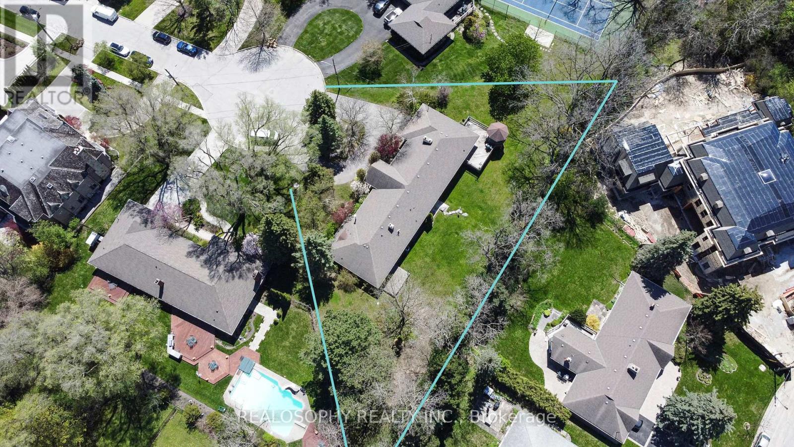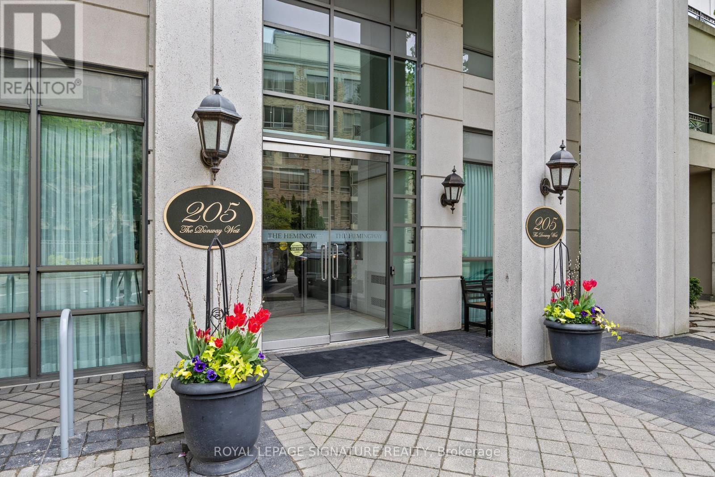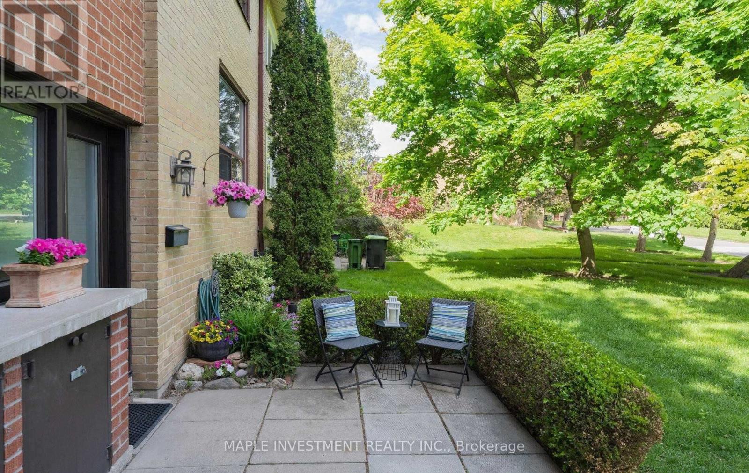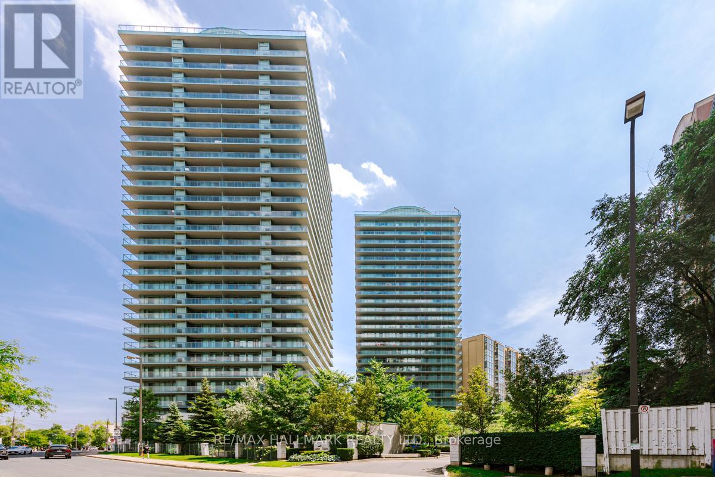- Houseful
- ON
- Toronto
- York Mills
- 8 Orchid Ct
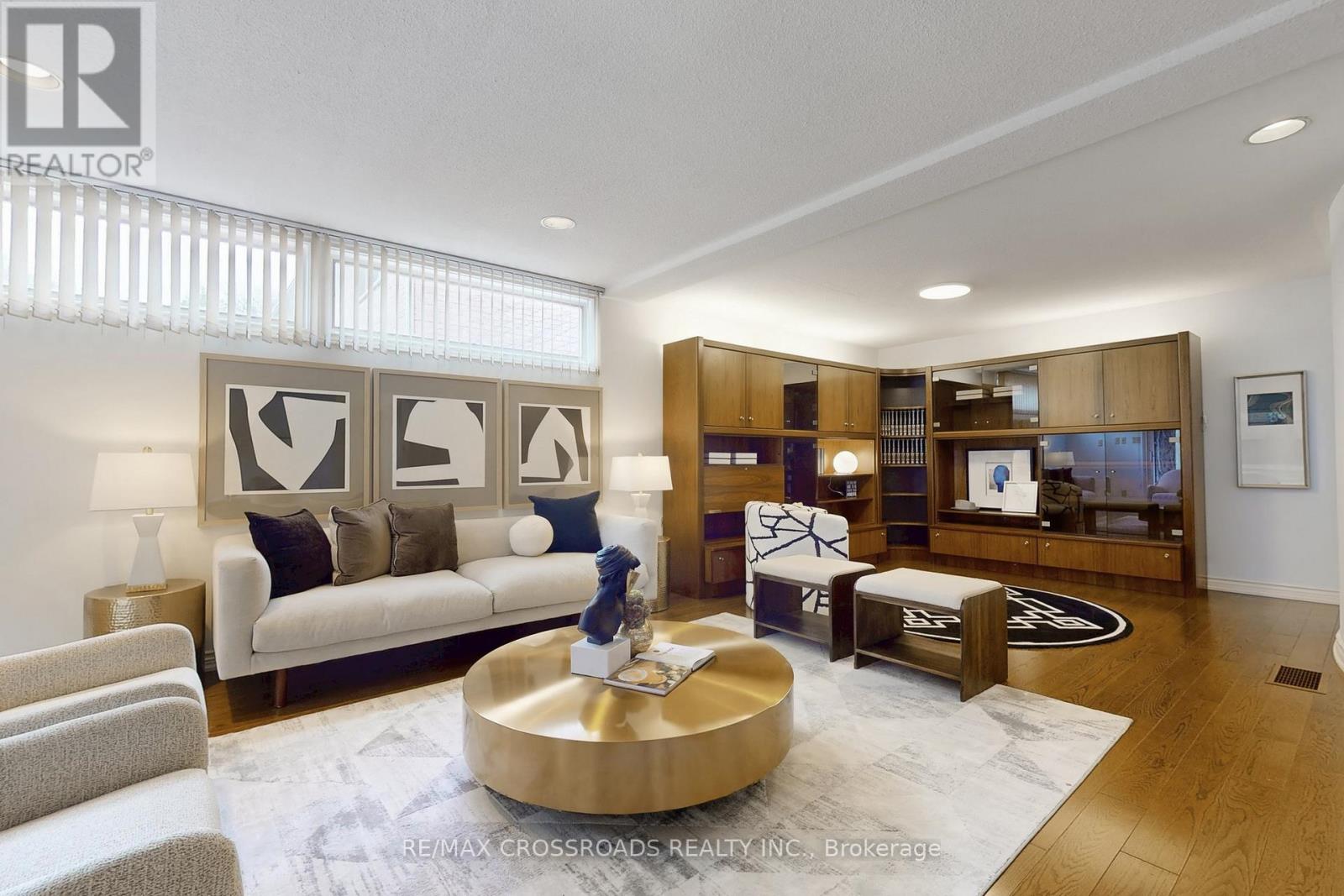
Highlights
This home is
188%
Time on Houseful
11 hours
School rated
6.8/10
Toronto
11.67%
Description
- Time on Housefulnew 11 hours
- Property typeSingle family
- Neighbourhood
- Median school Score
- Mortgage payment
Gorgeous 5-bedroom executive home on a child safe cul-de-sac, conveniently located in the prestigious St. Andrew-Windfields community, minutes to Highway 401 and 404, walk to parks, shops, restaurants & close to all amenities.Grand skylite foyer opens to a high ceiling hallway flowing into the kitchen, breakfast area & custom-designed family room with built in wall units - both cozy & ideal for gathering. newer roof, furnace & air-cond system. some windows have been replaced. landscaped & treed backyard offers privacy. modern finished basement features office, recreation & game room, media centre & wet bar - perfect for entertaining (id:63267)
Home overview
Amenities / Utilities
- Cooling Central air conditioning
- Heat source Natural gas
- Heat type Forced air
- Sewer/ septic Sanitary sewer
Exterior
- # total stories 2
- Fencing Fenced yard
- # parking spaces 8
- Has garage (y/n) Yes
Interior
- # full baths 3
- # half baths 1
- # total bathrooms 4.0
- # of above grade bedrooms 6
- Flooring Carpeted
- Has fireplace (y/n) Yes
Location
- Subdivision St. andrew-windfields
Overview
- Lot size (acres) 0.0
- Listing # C12315551
- Property sub type Single family residence
- Status Active
Rooms Information
metric
- 2nd bedroom 3.88m X 3m
Level: 2nd - 5th bedroom 3.73m X 3.6m
Level: 2nd - 4th bedroom 3.74m X 3.6m
Level: 2nd - Primary bedroom 6.31m X 4.09m
Level: 2nd - 3rd bedroom 2.82m X 3m
Level: 2nd - Media room 4.91m X 4.32m
Level: Basement - Games room 5.9m X 3.44m
Level: Basement - Great room 4.1m X 3.9m
Level: Basement - Recreational room / games room 6.7m X 3.9m
Level: Basement - Office 3.7m X 3.9m
Level: Basement - Family room 7.85m X 5.14m
Level: Main - Dining room 4.8m X 4m
Level: Main - Eating area 2.85m X 4.23m
Level: Main - Kitchen 3.7m X 4.23m
Level: Main - Living room 5.9m X 4m
Level: Main
SOA_HOUSEKEEPING_ATTRS
- Listing source url Https://www.realtor.ca/real-estate/28670837/8-orchid-court-toronto-st-andrew-windfields-st-andrew-windfields
- Listing type identifier Idx
The Home Overview listing data and Property Description above are provided by the Canadian Real Estate Association (CREA). All other information is provided by Houseful and its affiliates.

Lock your rate with RBC pre-approval
Mortgage rate is for illustrative purposes only. Please check RBC.com/mortgages for the current mortgage rates
$-7,147
/ Month25 Years fixed, 20% down payment, % interest
$
$
$
%
$
%

Schedule a viewing
No obligation or purchase necessary, cancel at any time
Nearby Homes
Real estate & homes for sale nearby

