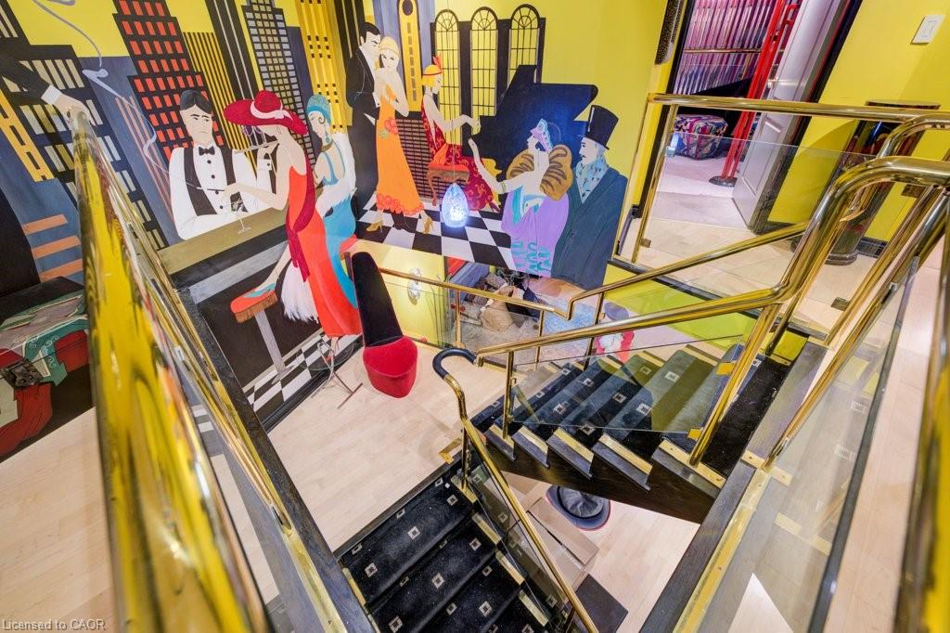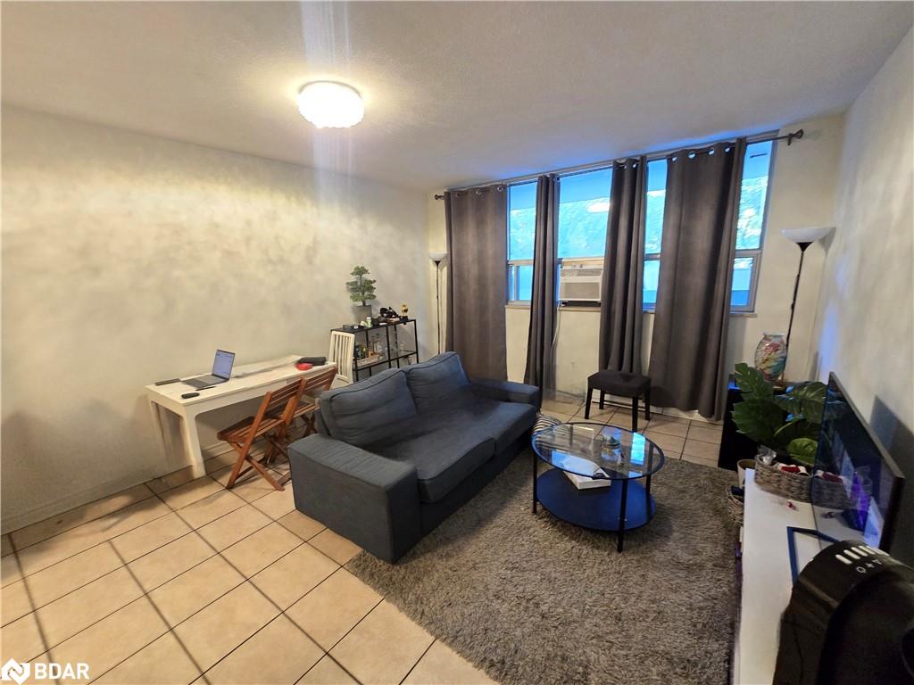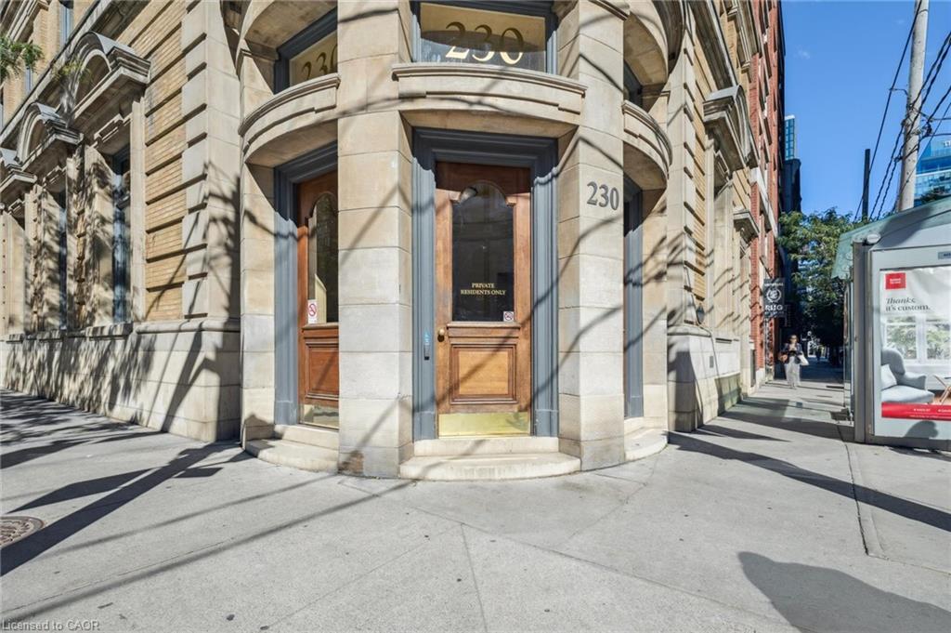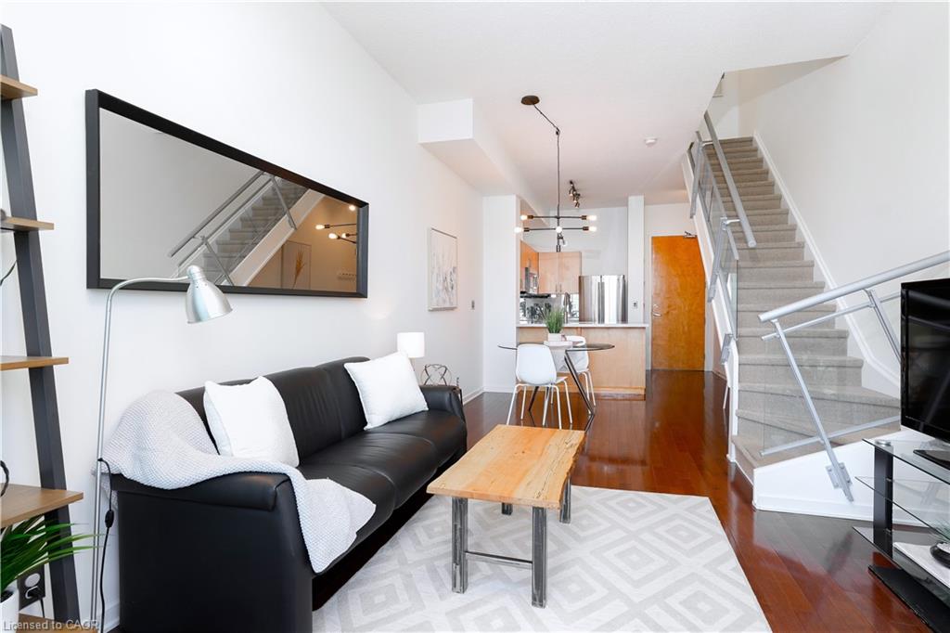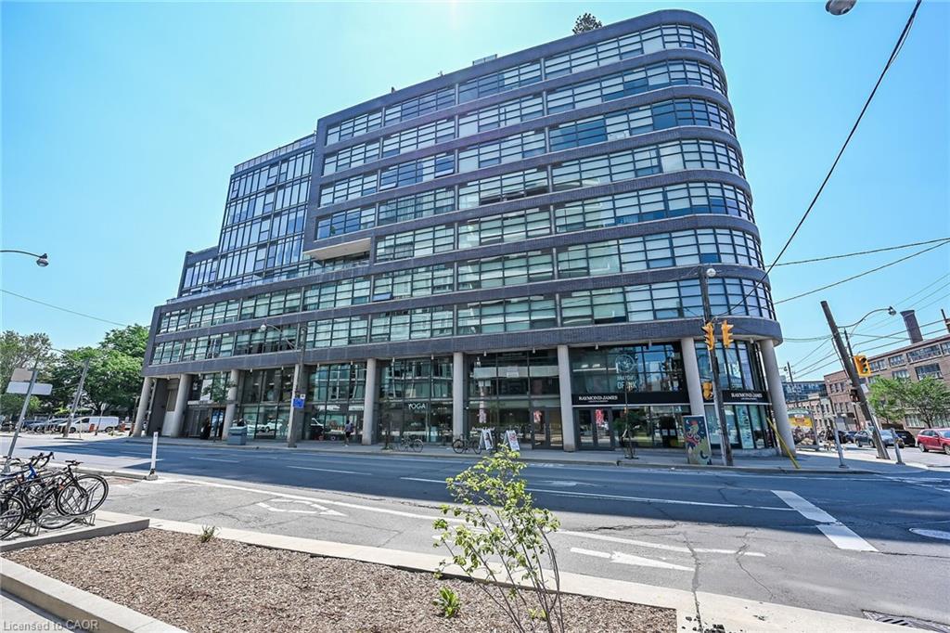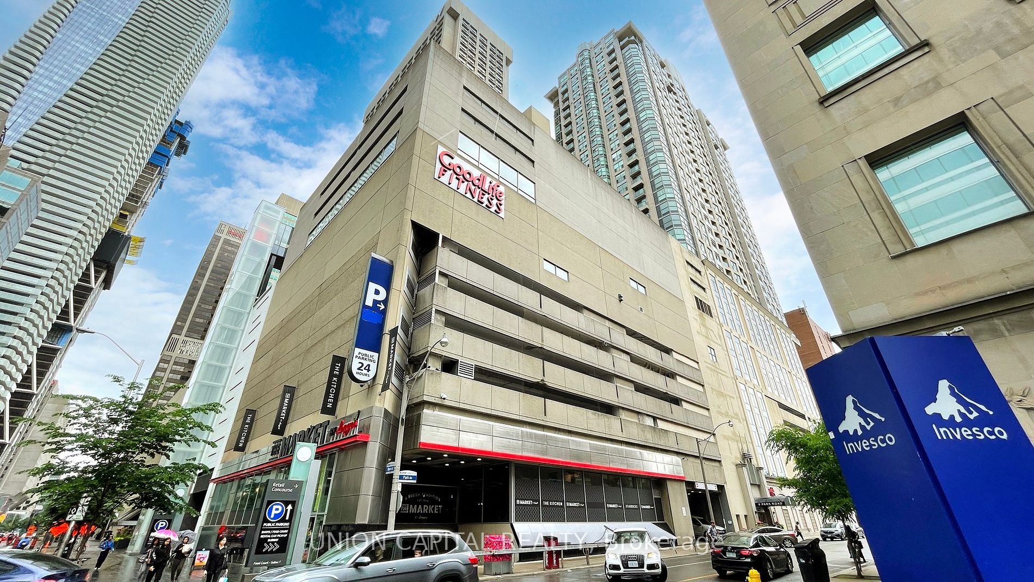
Highlights
This home is
8%
Time on Houseful
496 Days
School rated
6.8/10
Toronto
11.67%
Description
- Home value ($/Sqft)$842/Sqft
- Time on Houseful496 days
- Property typeCondo apartment
- StyleApartment
- Neighbourhood
- CommunityRosedale-moore Park
- Median school Score
- Garage spaces1
- Mortgage payment
Live In Prestigious Yorkville @ The Residences Of 8 Park Rd By Minto! Stunning Views From This Perfectly Laid Out 2 Bedroom Corner Unit. Very Rare Eat-In Kitchen With Panoramic South East Views. Almost All Day Natural Light. Large Living/Dining/Bedrooms. Unobstructed Exposure From Every Single Window ! Ultimate Convenience With Direct Access To The Yonge/Bloor Subway & Shopping Path, Hudson Bay Centre, Longos, Goodlife Fitness & Steps To High-End Fashion Boutiques, ROM, U Of T, Reference Library. You Just Can't Find A Perfect Large Unit Like This In The Heart Of Downtown Anymore, So Don't Miss It Before It's Gone!
UNION CAPITAL REALTY
MLS®#C8426044 updated 1 year ago.
Houseful checked MLS® for data 1 year ago.
Home overview
Amenities / Utilities
- Cooling Central air
- Heat source Gas
- Heat type Forced air
Exterior
- Building amenities Concierge,games room,party/meeting room,rooftop deck/garden
- Construction materials Concrete
- Exterior features Jlte
- # garage spaces 1
- # parking spaces 1
- Garage features Underground
- Has basement (y/n) Yes
- Parking desc Undergrnd,parking included,owned
Interior
- # full baths 2
- # total bathrooms 2.0
- # of above grade bedrooms 2
- Family room available No
Location
- Community Rosedale-moore park
- Community features Clear view,library,park,public transit
- Area Toronto
Lot/ Land Details
- Exposure Se
Overview
- Approx square feet (range) 900.0.minimum - 900.0.maximum
- Basement information None
- Mls® # C8426044
- Property sub type Apartment
- Status Active
- Storage unit (locker) Owned
- Virtual tour
- Tax year 2023
Rooms Information
metric
- Kitchen Stainless Steel Appl: 2.44m X 3m
Level: Flat - 2nd bedroom Large Window: 2.49m X 2.57m
Level: Flat - 4 Pc Ensuite: 3.05m X 4.57m
Level: Flat - Breakfast room Window Flr to Ceil: 2.34m X 2.57m
Level: Flat
SOA_HOUSEKEEPING_ATTRS
- Listing type identifier Idx

Lock your rate with RBC pre-approval
Mortgage rate is for illustrative purposes only. Please check RBC.com/mortgages for the current mortgage rates
$-1,009
/ Month25 Years fixed, 20% down payment, % interest
$1,124
Maintenance
$
$
$
%
$
%

Schedule a viewing
No obligation or purchase necessary, cancel at any time

