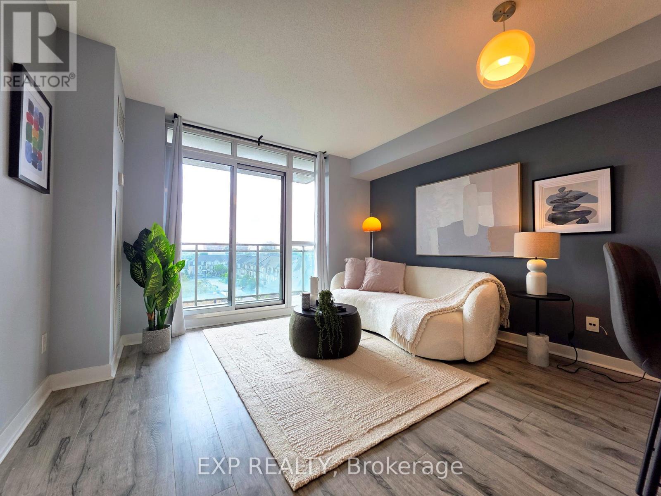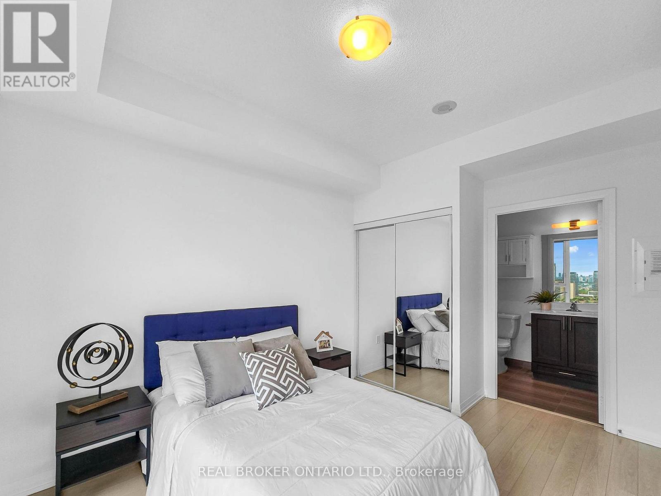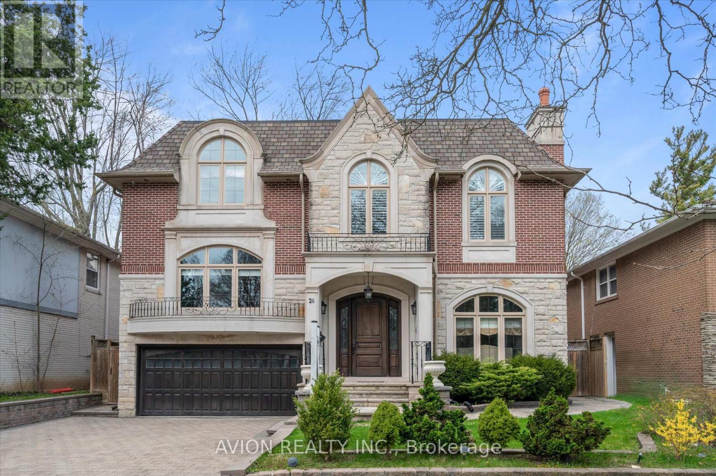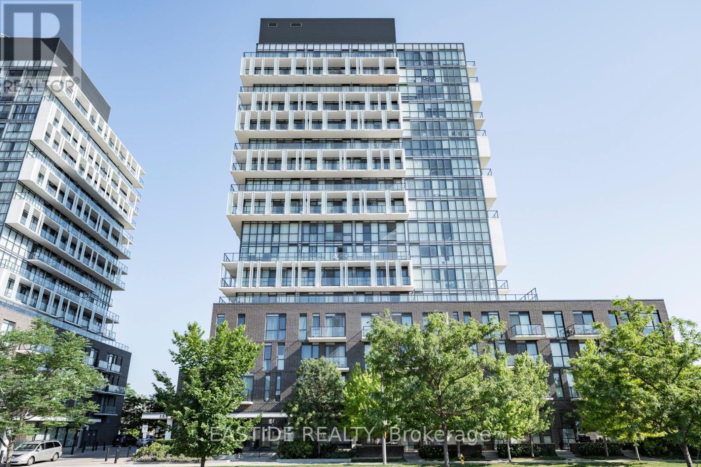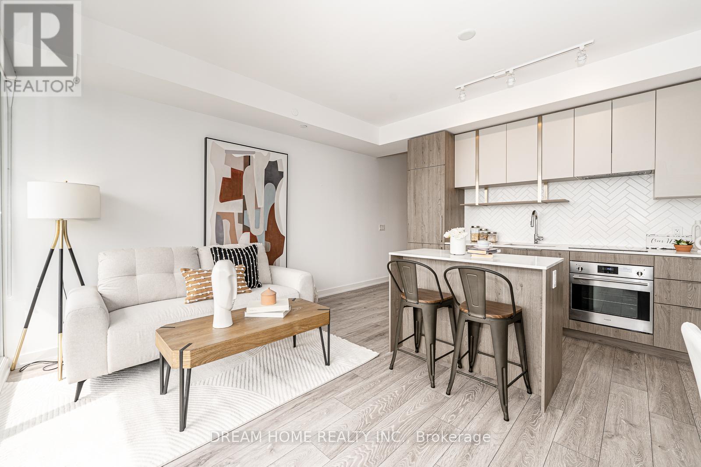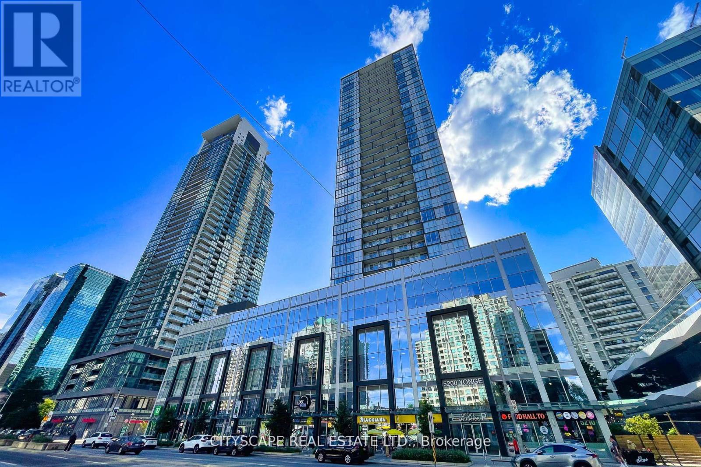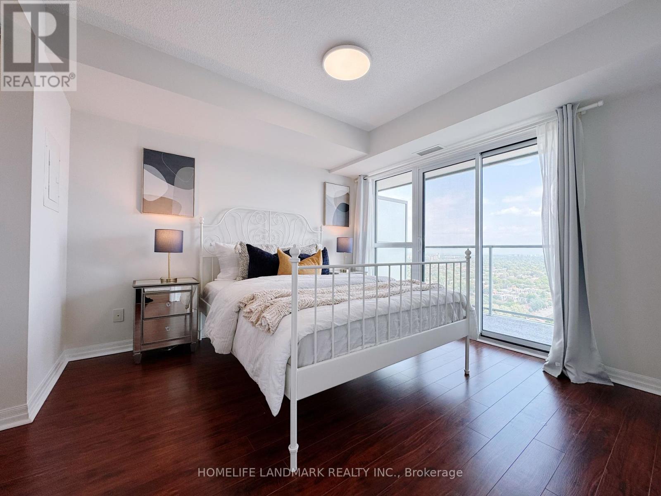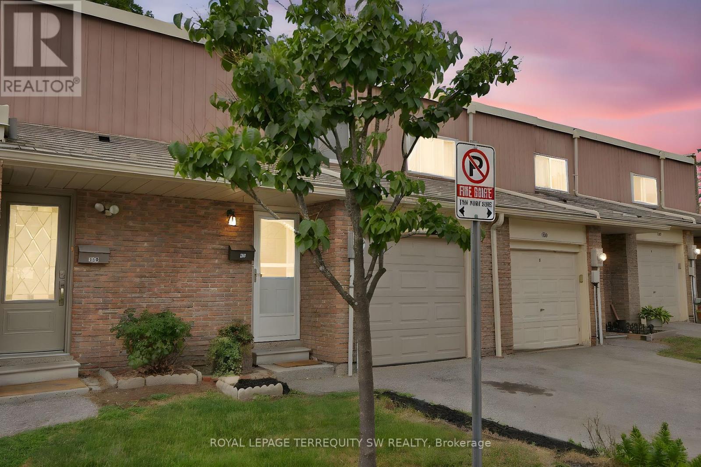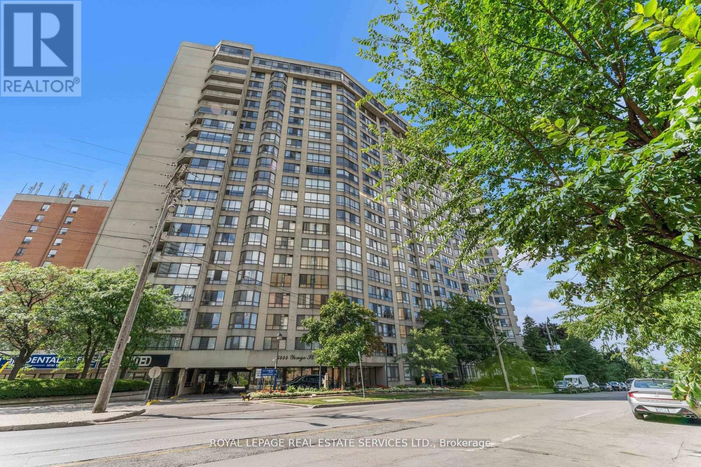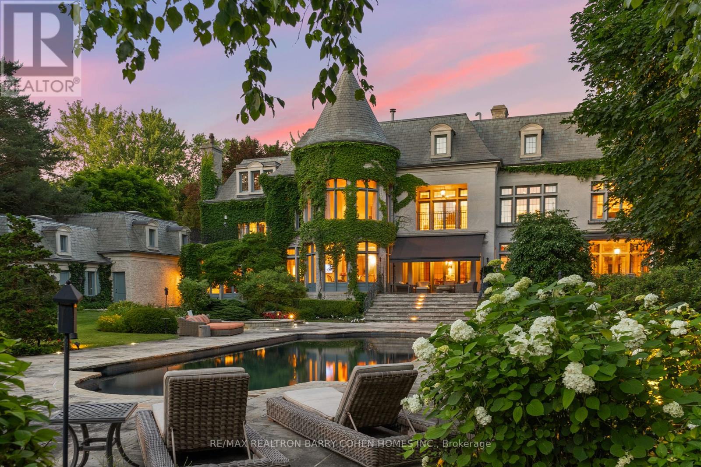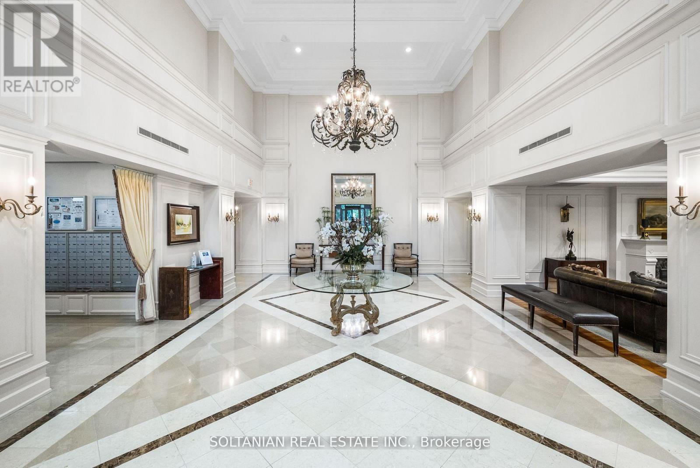- Houseful
- ON
- Toronto
- York Mills
- 8 Swansdown Dr
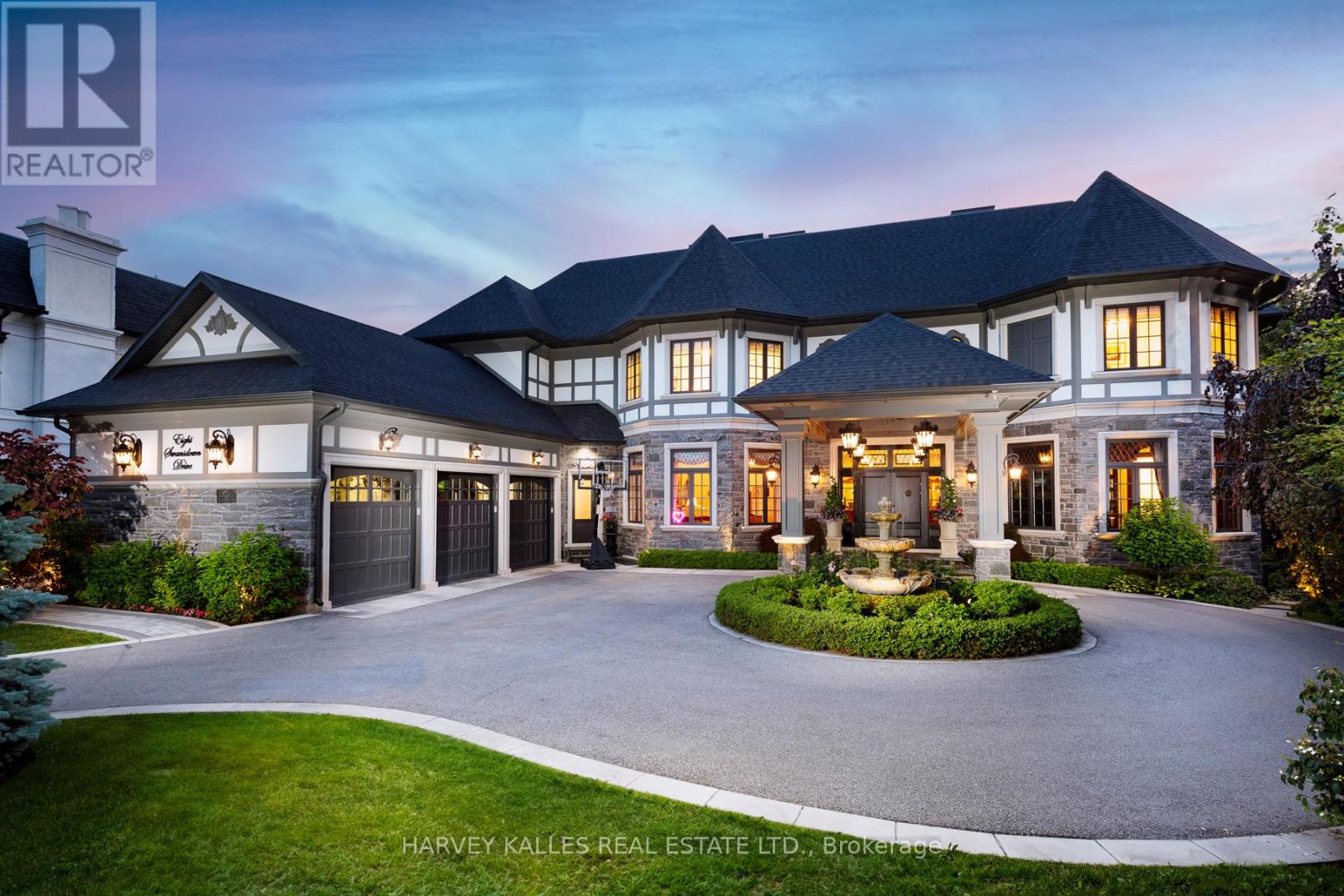
Highlights
Description
- Time on Houseful19 days
- Property typeSingle family
- Neighbourhood
- Median school Score
- Mortgage payment
From vision to fruition, 8 Swansdown Drive stands as a truly unique and masterfully built residence. Every element was carefully chosen with intention, resulting in a home that exudes sophistication, comfort, and timeless beauty.Set on a secluded, lush lot in one of Torontos most prestigious neighbourhoods, the property offers unmatched privacy. A grand circular heated driveway welcomes you and your guests with ease, while a three-car garage securely houses your most prized possessions. The striking freestanding waterfall and manicured gardens create an instant sense of calm and retreat from the city.Inside, the double solid-oak doors open to a breathtaking two-storey foyer with soaring ceilings and open sightlines to the stunning rear gardens. The elegant living room features a wood-burning fireplace and retractable Floridian-style glass doors that open to a stone patio for al fresco dining. The sun-drenched kitchen and breakfast room overlook the lush grounds, while the formal dining room connects via a butlers pantry.The garden solarium is perfect for nurturing plants year-round. Additional main floor highlights include a cheerful office, art studio with water access, and a one-of-a-kind octagonal library with handcrafted detailing, a ceiling medallion, and hidden staircase.The second floor is accessed by a sweeping staircase or a wrought-iron Parisian-style elevator. A skylit hallway leads to four generous bedrooms, each with its own ensuite. A separate two-piece bath, laundry room, and pet spa complete this level.The lower level offers an impressive array of spaces: gym, yoga room, sauna, rec room, large storage, study, soundproof music room, guest suite, and more.Outdoors, enjoy over a million dollars in landscaping, a chlorine pool, fire pit, two covered pavilions (one with bar and bath), and stone pathways weaving through a magical setting.A rare offering. Welcome home. (id:63267)
Home overview
- Cooling Central air conditioning
- Heat source Natural gas
- Heat type Forced air
- Has pool (y/n) Yes
- Sewer/ septic Sanitary sewer
- # total stories 2
- # parking spaces 9
- Has garage (y/n) Yes
- # full baths 7
- # half baths 3
- # total bathrooms 10.0
- # of above grade bedrooms 5
- Flooring Hardwood, laminate
- Subdivision St. andrew-windfields
- Directions 2002038
- Lot size (acres) 0.0
- Listing # C12250875
- Property sub type Single family residence
- Status Active
- 3rd bedroom 5.31m X 4.06m
Level: 2nd - 4th bedroom 5.49m X 4.09m
Level: 2nd - Primary bedroom 6.55m X 5.97m
Level: 2nd - Primary bedroom 7.09m X 4.7m
Level: 2nd - 5th bedroom 5.54m X 3.78m
Level: Lower - Study 6.55m X 5.03m
Level: Lower - Exercise room 6.43m X 4.47m
Level: Lower - Recreational room / games room 5.82m X 4.78m
Level: Lower - Office 5.72m X 5m
Level: Lower - Solarium 7.01m X 4.11m
Level: Main - Library 5.21m X 5.16m
Level: Main - Office 5.13m X 5.03m
Level: Main - Kitchen 6.38m X 4.88m
Level: Main - Dining room 6.6m X 5.11m
Level: Main - Foyer 13.08m X 7.72m
Level: Main - Great room 9.37m X 7.09m
Level: Main - Eating area 5.16m X 4.7m
Level: Main
- Listing source url Https://www.realtor.ca/real-estate/28532899/8-swansdown-drive-toronto-st-andrew-windfields-st-andrew-windfields
- Listing type identifier Idx

$-25,333
/ Month

