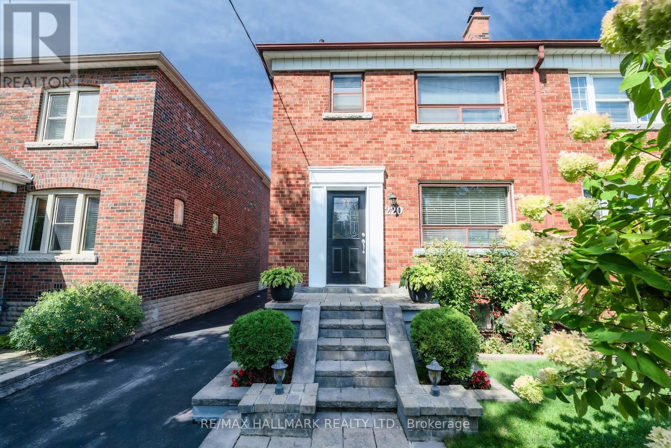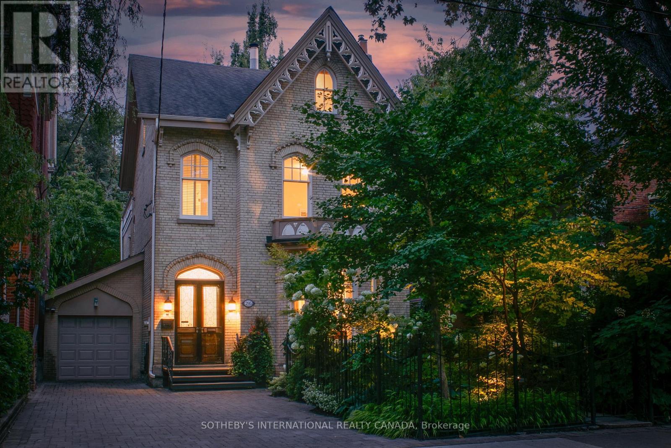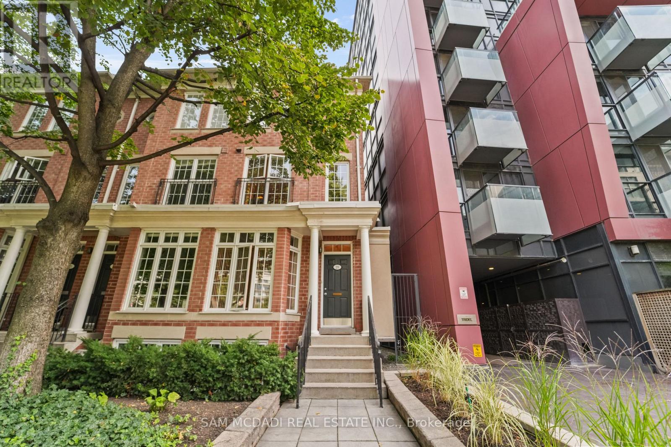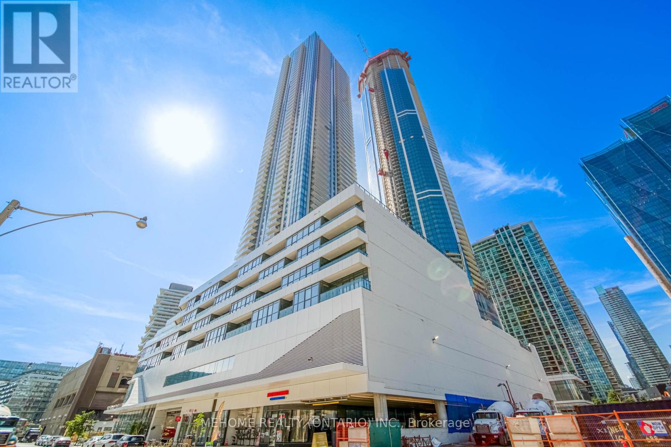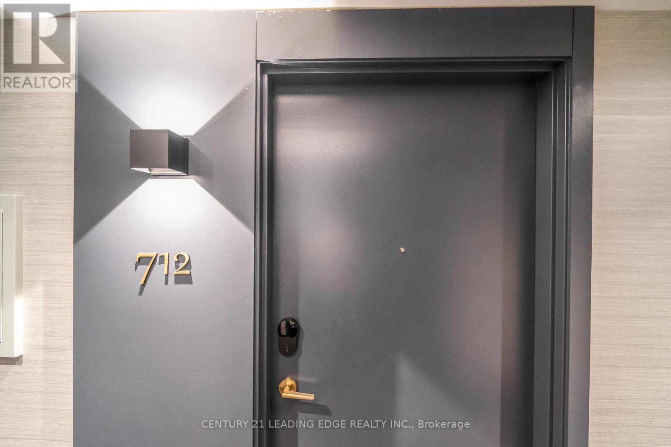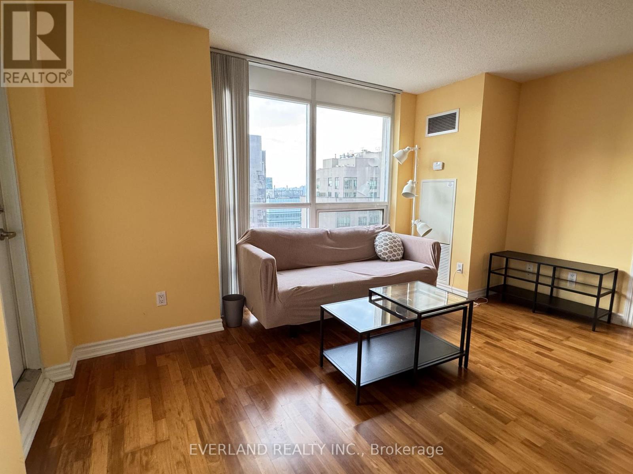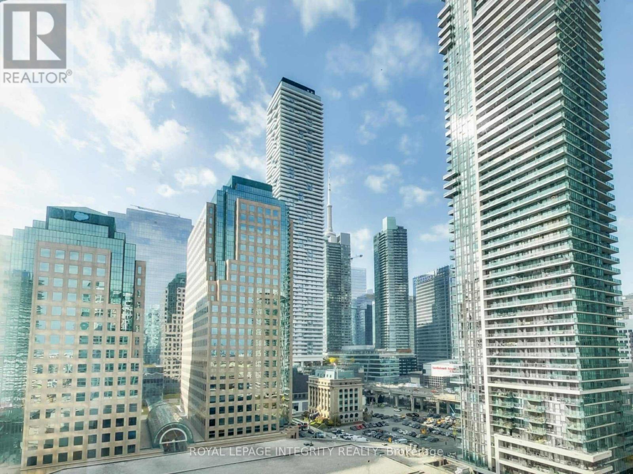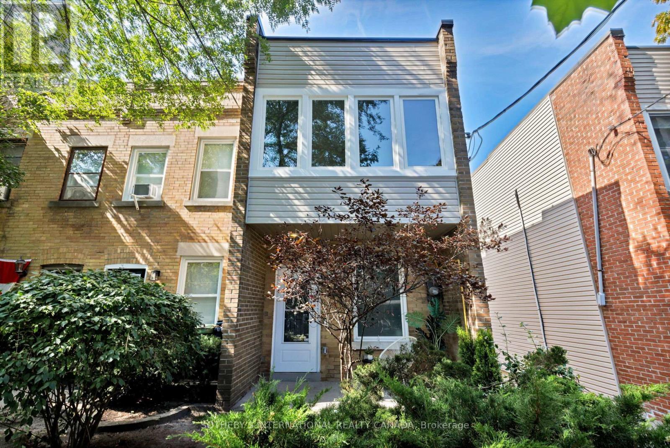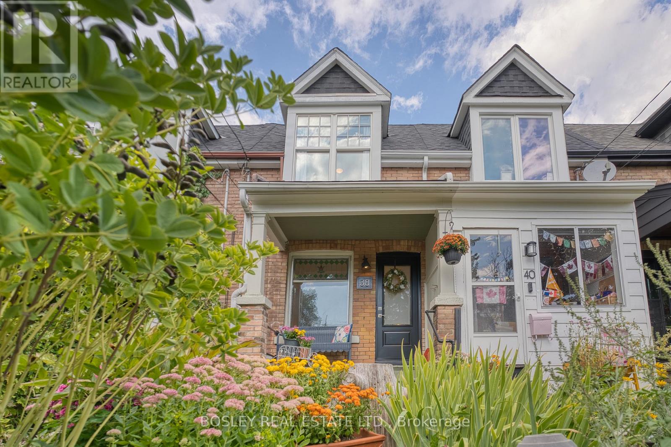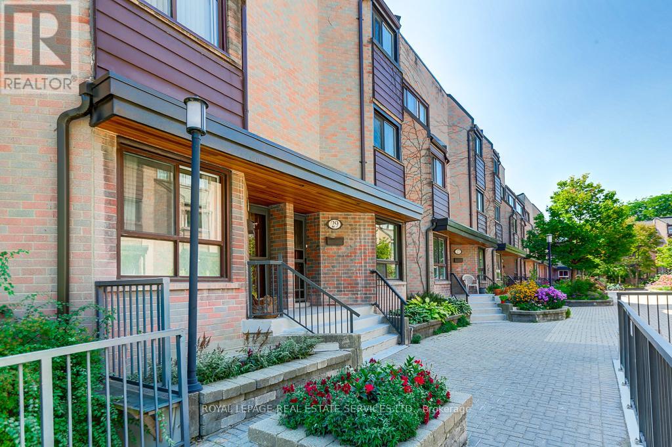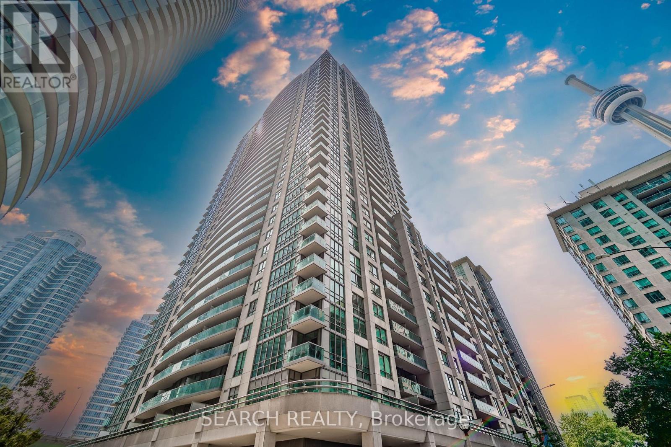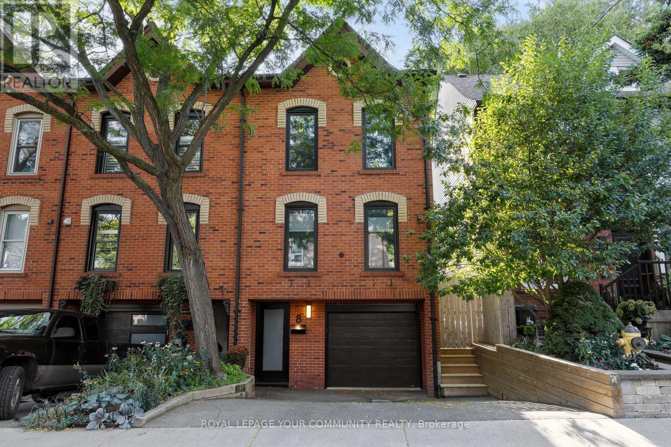
Highlights
Description
- Time on Housefulnew 1 hour
- Property typeSingle family
- Neighbourhood
- Median school Score
- Mortgage payment
Reside in coveted South Riverdale (Leslieville), minutes to downtown by TTC or the DVP. This fully renovated 3+1 bedroom end unit feels like a semi, boasting 3 parking spots! A perfect blend of comfort and style for families and entertainers. The primary suite boasts vaulted ceilings, a private two-piece bathroom, and a balcony, ideal for a coffee break or as an outdoor office area. The second bedroom includes a unique loft, making it a fun retreat for kids or a cozy lounge space. The spa-like bathroom combines luxury with sleek finishes, featuring a soaker tub and a rain shower. The custom laundry cabinets on the 2nd floor provide ample storage and functionality. The open concept living room with wood-burning fireplace and dining area opens via oversized patio doors to a large deck, featuring a tree fort and a 5 person Hot Tub, creating a seamless indoor-outdoor space, adjoining the modern kitchen with an island and sizeable pantry. Nestled on a safe one-way street in a quiet neighborhood, ideally suited for raising a family. Many parks, daycare and schools surround home. The 3D virtual tour offers a great preview: nothing compares to seeing this fabulous home in person. This desirable area boasts amazing neighbours with families and children. See attached list of inclusions/upgrades/extras page. Home Inspection available. OPEN HOUSE September 20/21 SAT/SUN 2-4 PM (id:63267)
Home overview
- Cooling Central air conditioning
- Heat source Natural gas
- Heat type Forced air
- Sewer/ septic Sanitary sewer
- # total stories 3
- Fencing Fenced yard
- # parking spaces 3
- Has garage (y/n) Yes
- # full baths 2
- # half baths 1
- # total bathrooms 3.0
- # of above grade bedrooms 4
- Flooring Laminate, carpeted, tile
- Has fireplace (y/n) Yes
- Subdivision South riverdale
- Lot size (acres) 0.0
- Listing # E12406807
- Property sub type Single family residence
- Status Active
- 3rd bedroom 2.87m X 3.18m
Level: 2nd - Loft 4.51m X 2.6m
Level: 2nd - Bathroom 1.56m X 4.47m
Level: 2nd - 2nd bedroom 3.94m X 4.97m
Level: 2nd - Bathroom 0.28m X 1.31m
Level: 3rd - Bedroom 4.52m X 4.57m
Level: 3rd - Utility 2.49m X 3.4m
Level: Ground - Bathroom 1.89m X 1.97m
Level: Ground - Living room 3.61m X 4.55m
Level: Main - Kitchen 3.43m X 4.55m
Level: Main - Dining room 3.45m X 2.44m
Level: Main
- Listing source url Https://www.realtor.ca/real-estate/28869703/8-west-avenue-toronto-south-riverdale-south-riverdale
- Listing type identifier Idx

$-3,120
/ Month

