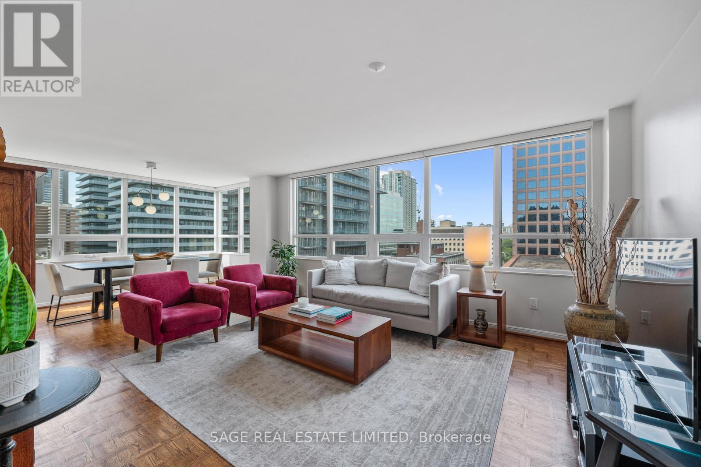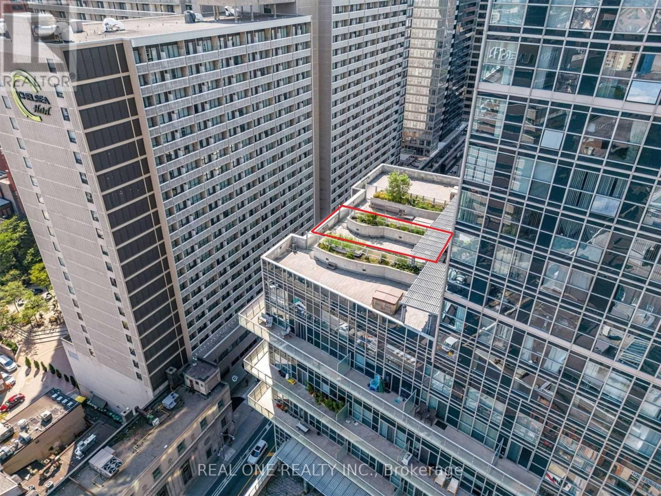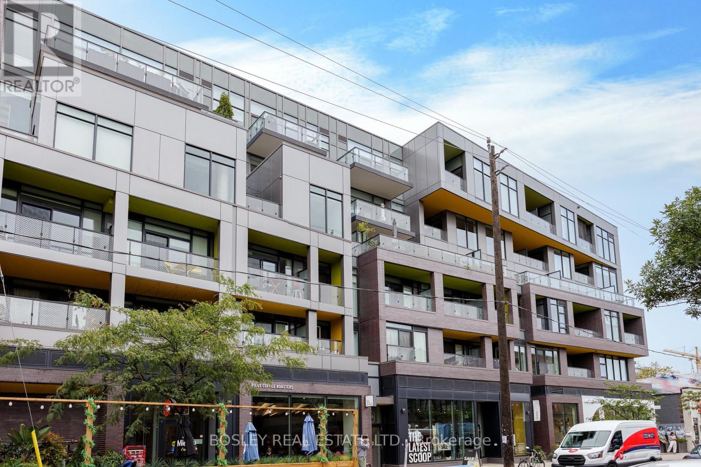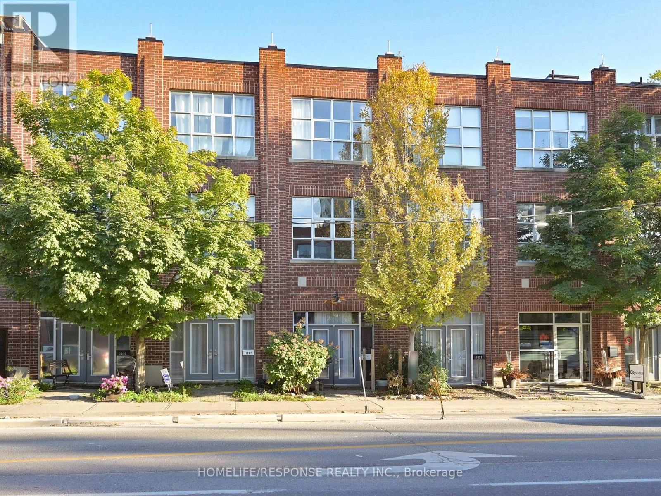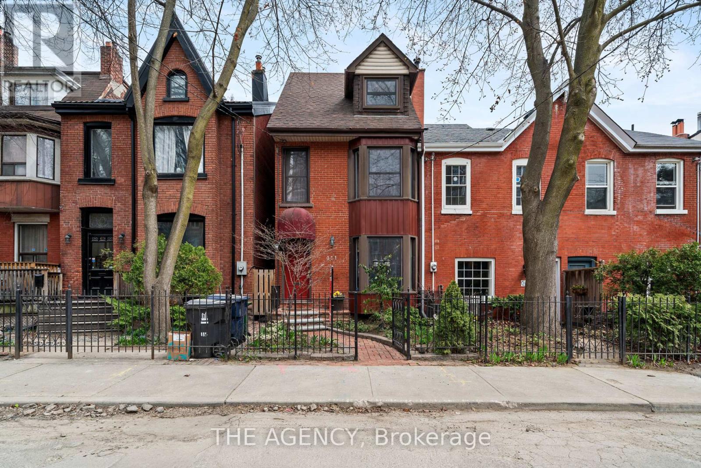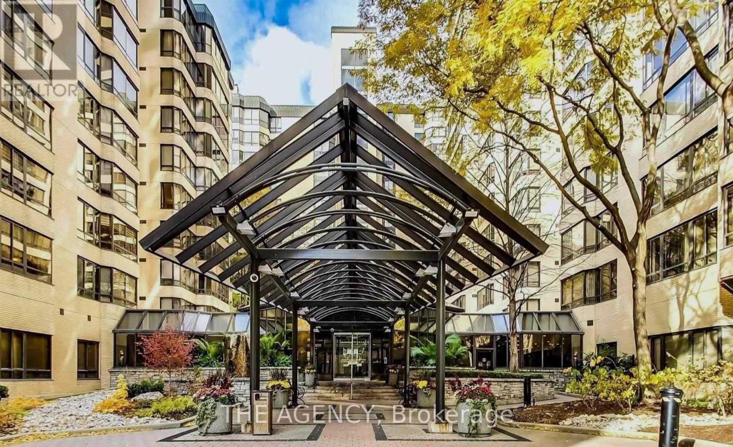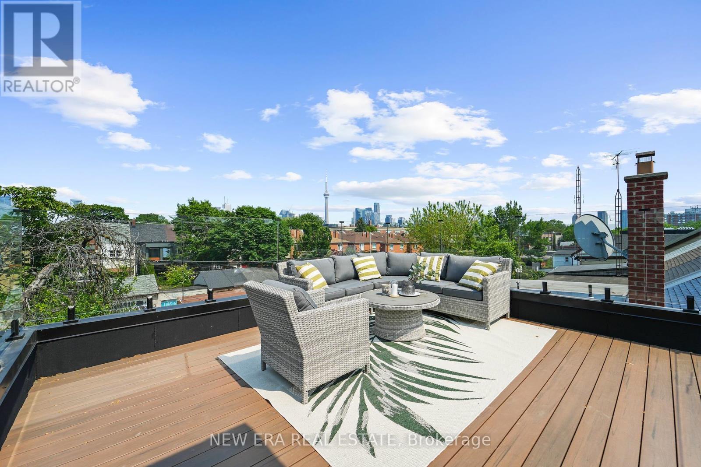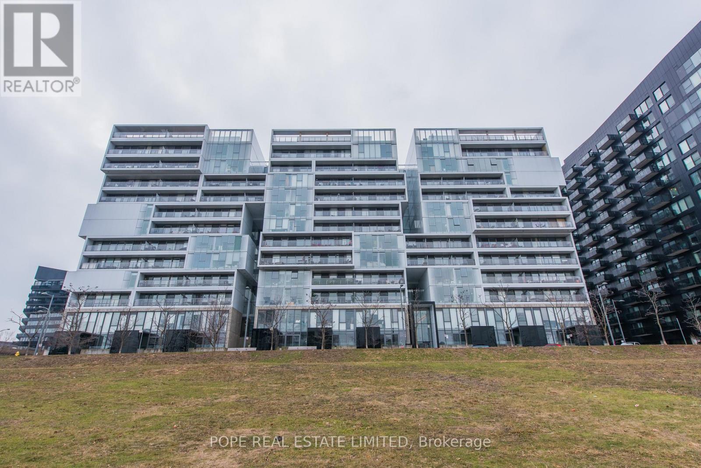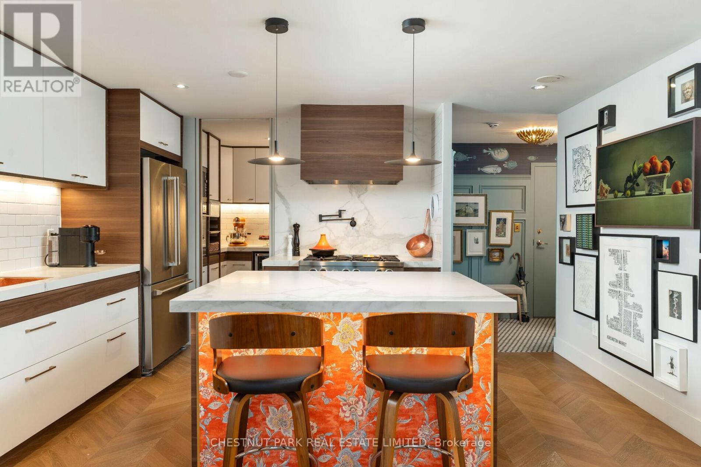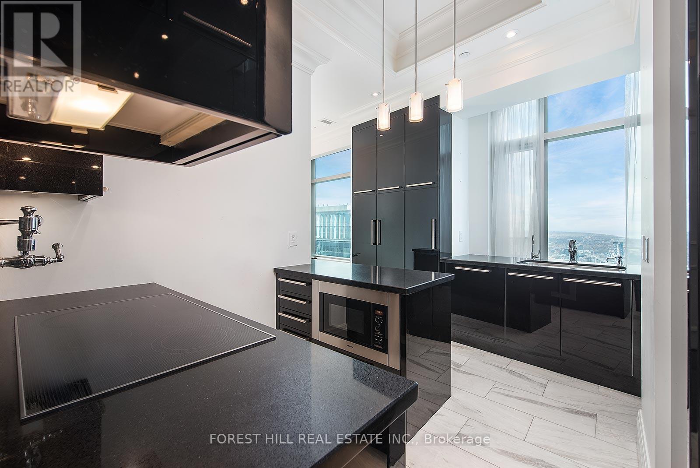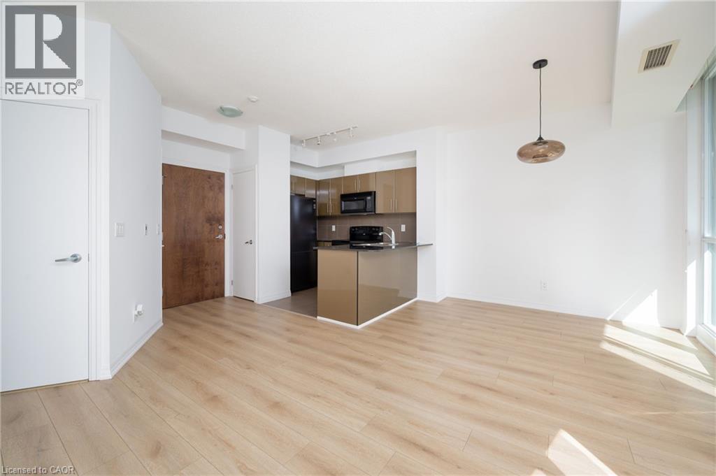- Houseful
- ON
- Toronto
- Harbourfront
- 1010 8 York St
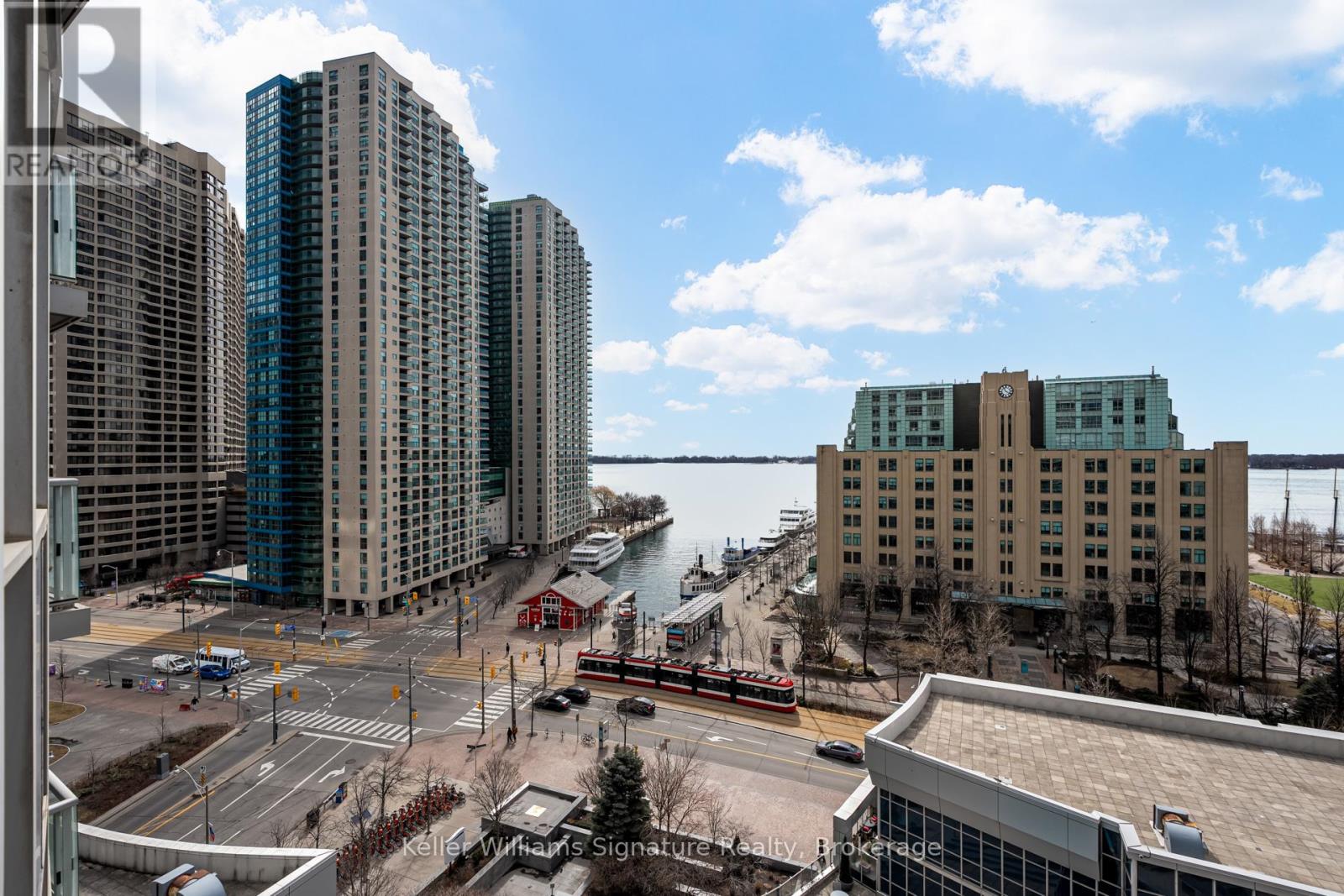
Highlights
Description
- Time on Houseful127 days
- Property typeSingle family
- Neighbourhood
- Median school Score
- Mortgage payment
Welcome to WaterClub Condominiums, an exclusive residence in Torontos vibrant Harbourfront community, offering unobstructed south-facing lake views! This rarely offered 2-bedroom + den with 2 full bathrooms features a thoughtfully designed layout, providing distinct spaces for living, working, and unwinding. The bright primary bedroom features an ensuite bath and seamlessly connects to the open-concept kitchen and living area. The second bedroom, conveniently located next to a three-piece bathroom, offers privacy and comfort. A versatile sun-filled den overlooking the lake is perfect for a home office or relaxation space. Enjoy 5-Star amenities including an indoor/outdoor pool, sauna, fitness centre, landscaped terrace with BBQ area, and a 24-hour concierge. Four high-speed elevators provide seamless access reducing wait times. Recent upgrades include a new A/C and appliances (2022). Situated in an unbeatable waterfront location, you're just steps from Union Station, the PATH, Rogers Centre, Scotiabank Arena, and the Financial and Entertainment Districts, with premier dining, shopping, and transit at your doorstep. This is a rare opportunity to own a spacious, sunlit condo in one of Torontos most desirable communities! Some photos have been virtually staged. (id:55581)
Home overview
- Cooling Central air conditioning
- Heat source Natural gas
- Heat type Forced air
- # full baths 2
- # total bathrooms 2.0
- # of above grade bedrooms 3
- Community features Pet restrictions
- Subdivision Waterfront communities c1
- View City view, view of water, lake view, direct water view
- Lot size (acres) 0.0
- Listing # C12116429
- Property sub type Single family residence
- Status Active
- Kitchen 2.94m X 2.25m
Level: Main - Office 2.31m X 2.49m
Level: Main - 2nd bedroom 2.7m X 2.8m
Level: Main - Living room 4.38m X 4.25m
Level: Main - Bathroom 1.54m X 2.81m
Level: Main - Bathroom 2.71m X 1.51m
Level: Main - Bedroom 2.59m X 3.04m
Level: Main
- Listing source url Https://www.realtor.ca/real-estate/28242263/1010-8-york-street-toronto-waterfront-communities-waterfront-communities-c1
- Listing type identifier Idx

$-1,237
/ Month

