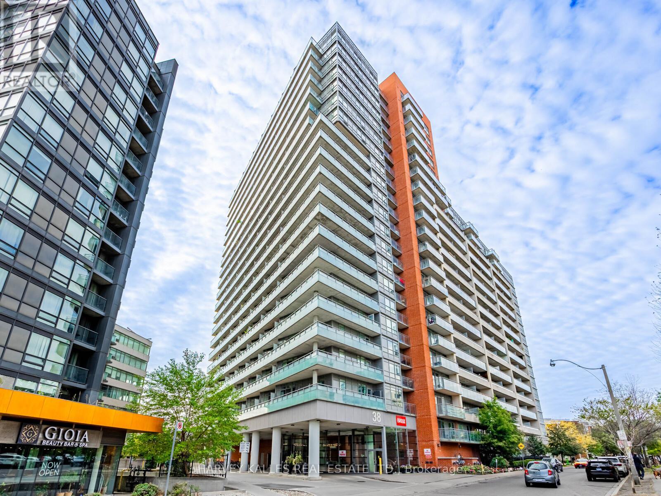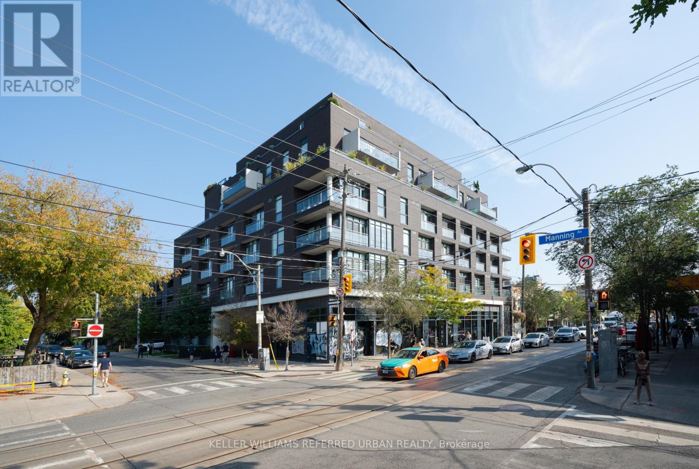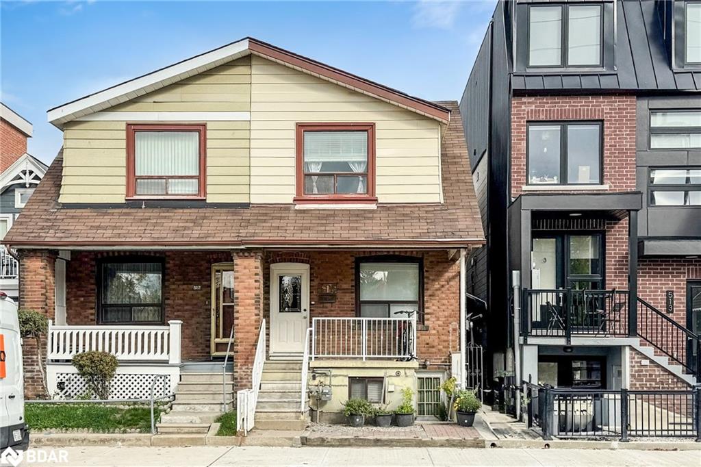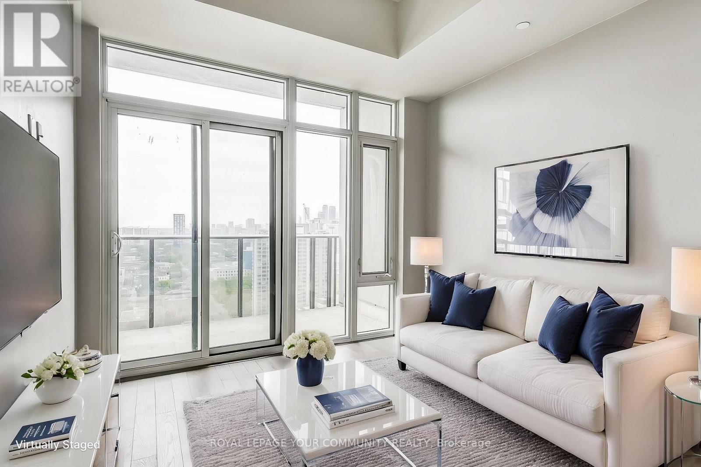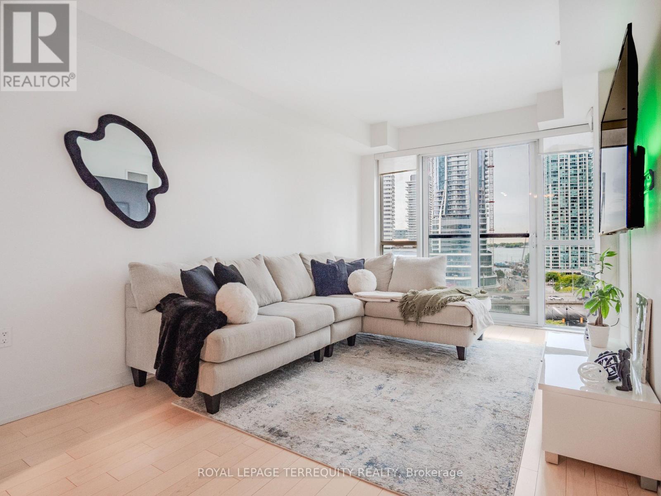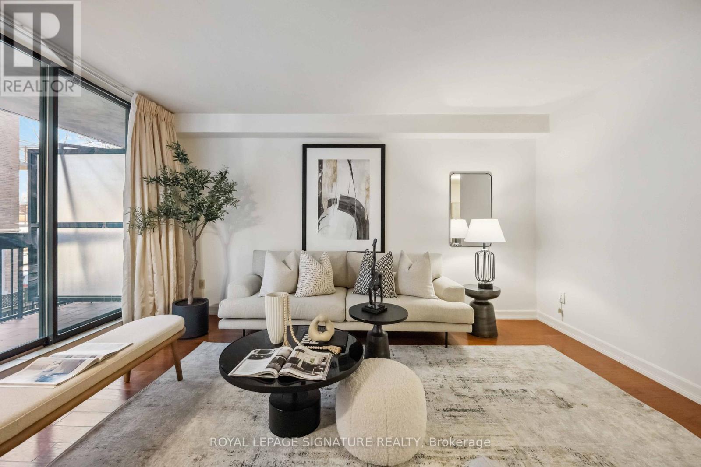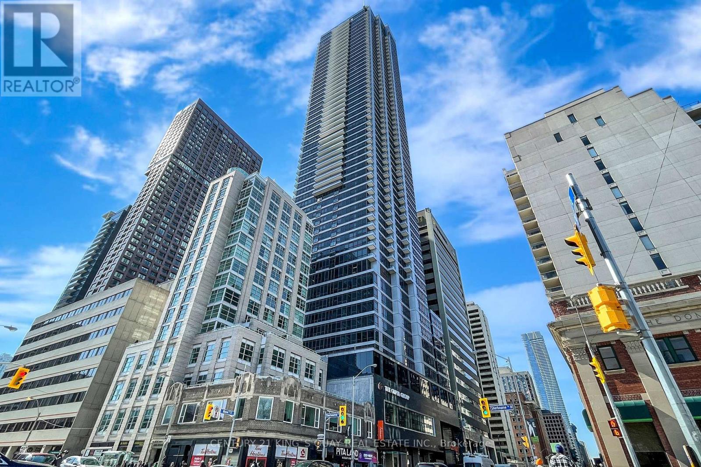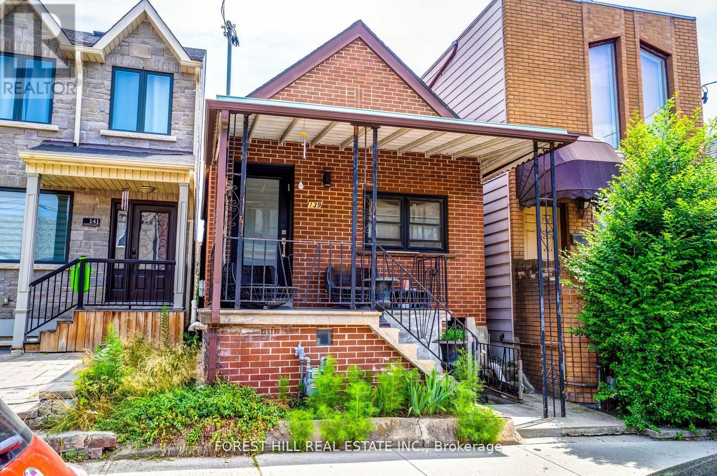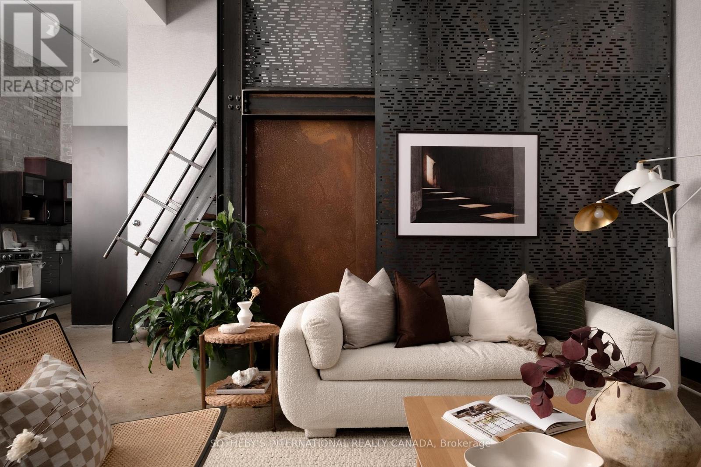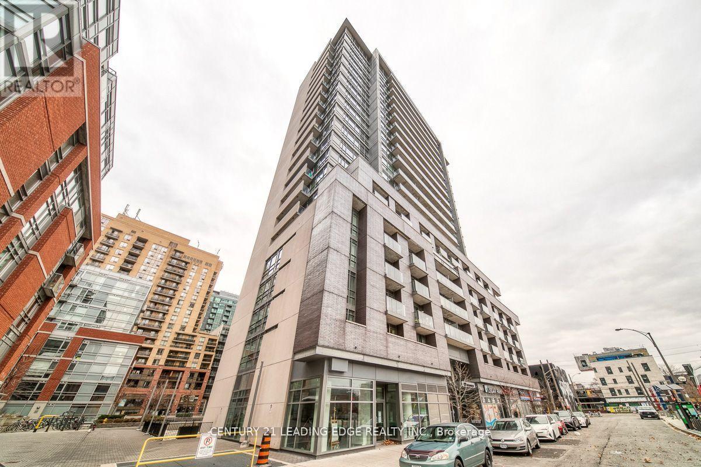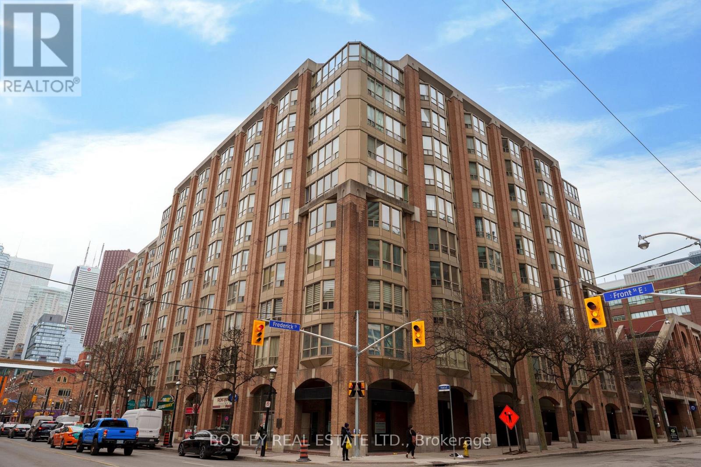- Houseful
- ON
- Toronto
- Harbourfront
- 911 8 York St
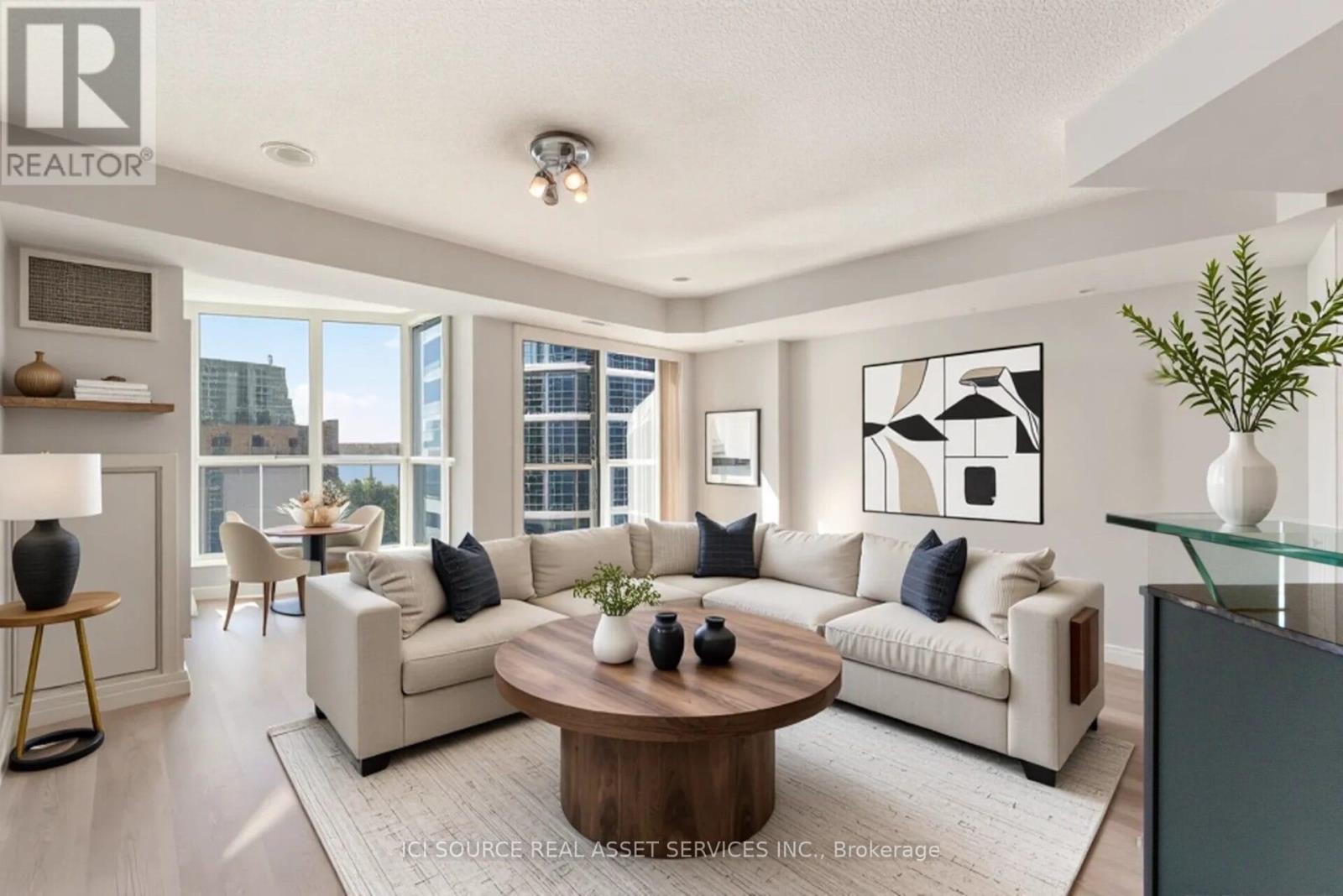
Highlights
Description
- Time on Houseful10 days
- Property typeSingle family
- Neighbourhood
- Median school Score
- Mortgage payment
Welcome to 8 York Street - a beautiful, bright, south-facing 1 + solarium/den suite offering serene lake and city views from your private balcony. Nestled in one of Torontos most vibrant waterfront communities, this move-in-ready home blends designer upgrades with everyday comfort. Featuring ~692 sq. ft. of open-concept living, its thoughtfully designed to maximize space and natural light, offering floor-to-ceiling windows and a solarium-style den ideal for a home office. The suite features upgrades throughout, including granite countertops, stainless-steel appliances, and modern lighting in the kitchen, complemented by elegant touches such as a marble-tiled foyer and bathroom, custom mouldings, and premium laminate flooring.Residents enjoy waterfront luxury with the convenience of downtown living and resort-style amenities, including a 24-hour concierge, indoor/outdoor heated pool, BBQ deck, sauna, steam room, and fitness centre. Steps from Love Park, Union Station, Harbourfront, TTC, and the Financial District. Perfect for professionals or anyone seeking a peaceful urban retreat - move-in ready with flexible possession available. *For Additional Property Details Click The Brochure Icon Below* (id:63267)
Home overview
- Cooling Central air conditioning
- Heat source Natural gas
- Heat type Forced air
- Has garage (y/n) Yes
- # full baths 1
- # total bathrooms 1.0
- # of above grade bedrooms 2
- Community features Pet restrictions
- Subdivision Waterfront communities c1
- Water body name Lake ontario
- Lot size (acres) 0.0
- Listing # C12456827
- Property sub type Single family residence
- Status Active
- Living room 5.05m X 4.42m
Level: Main - Bedroom 3.05m X 2.72m
Level: Main - Kitchen 3.12m X 1.96m
Level: Main - Solarium 2.11m X 2.21m
Level: Main
- Listing source url Https://www.realtor.ca/real-estate/28977438/911-8-york-street-toronto-waterfront-communities-waterfront-communities-c1
- Listing type identifier Idx

$-992
/ Month

