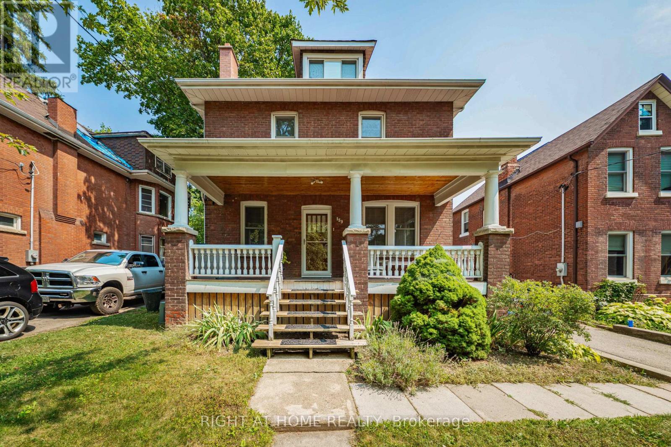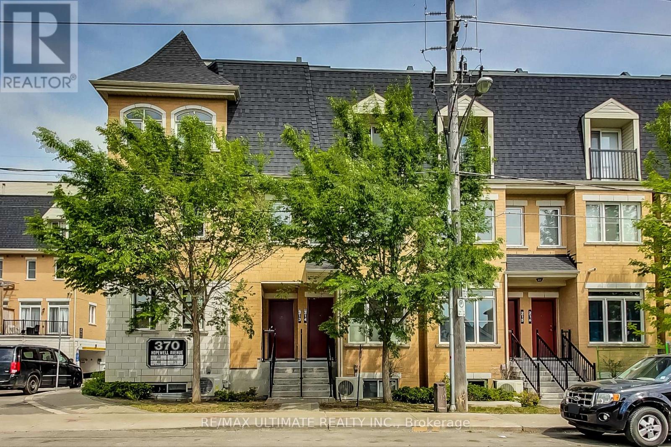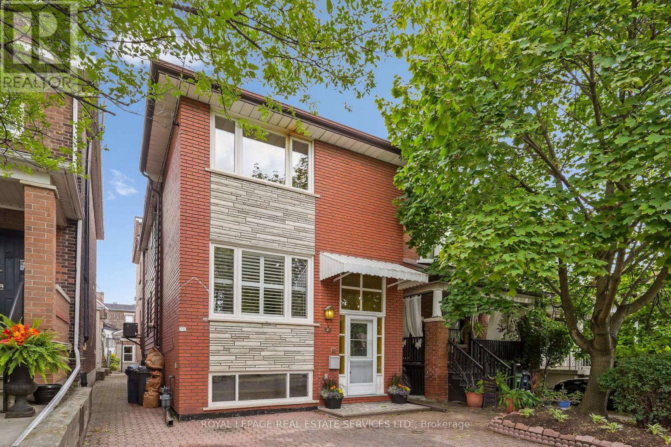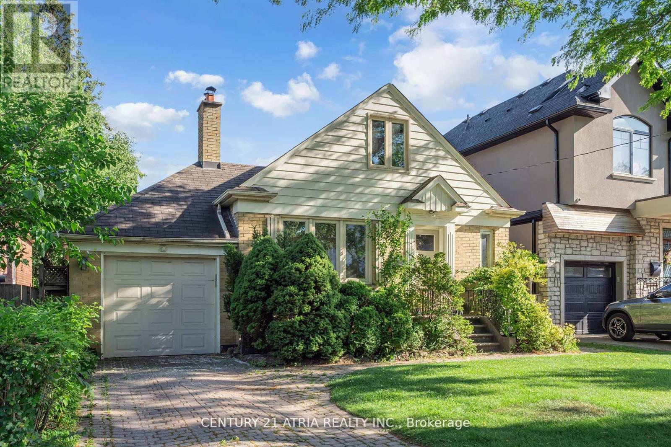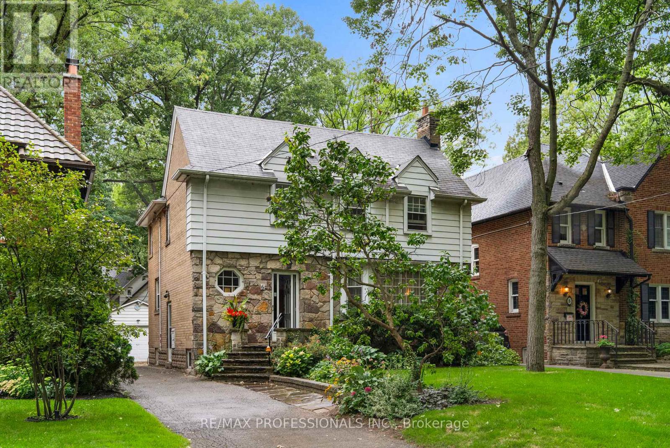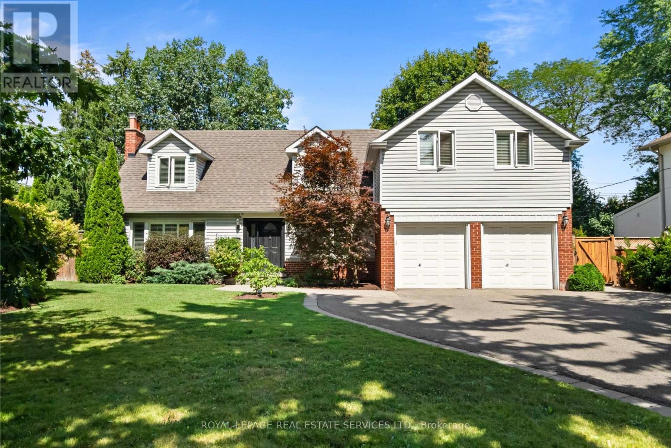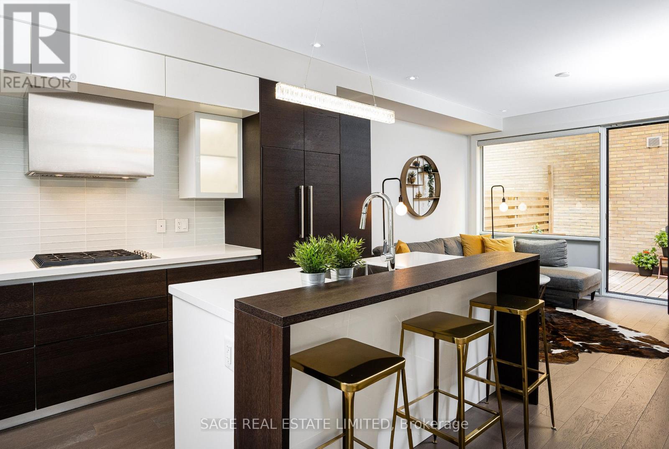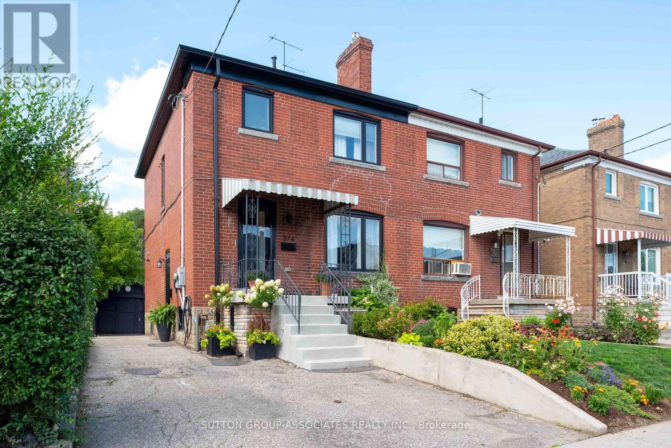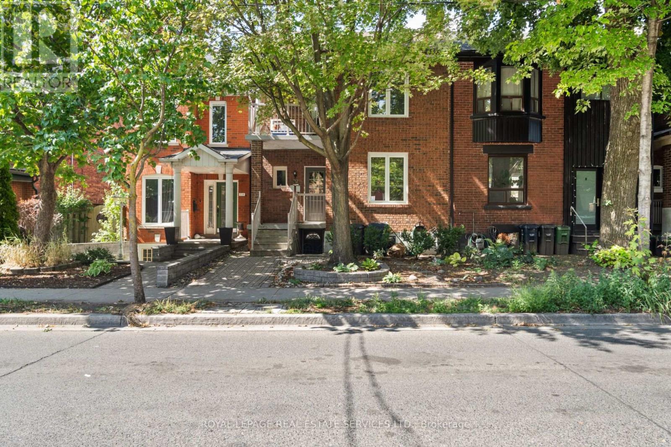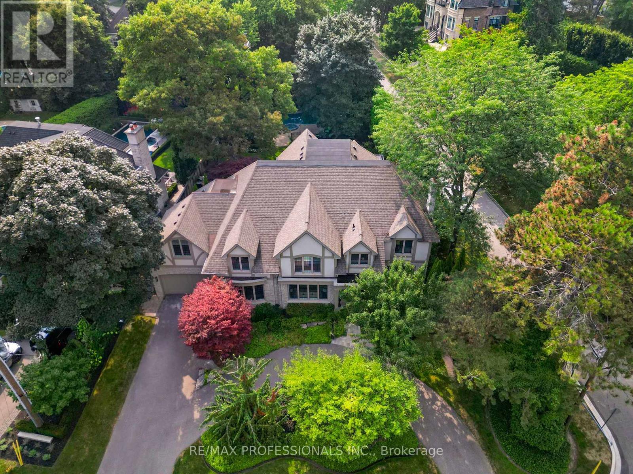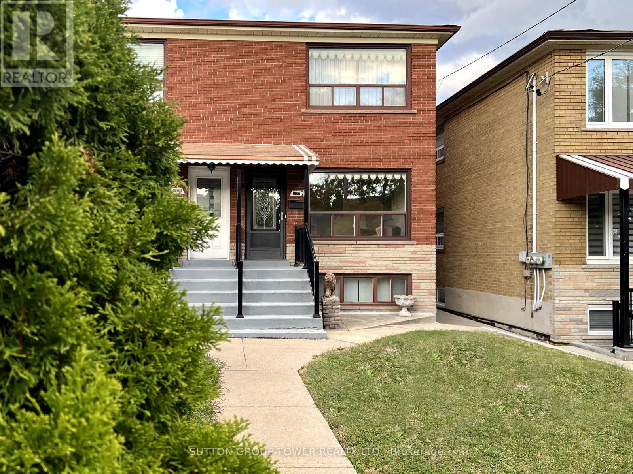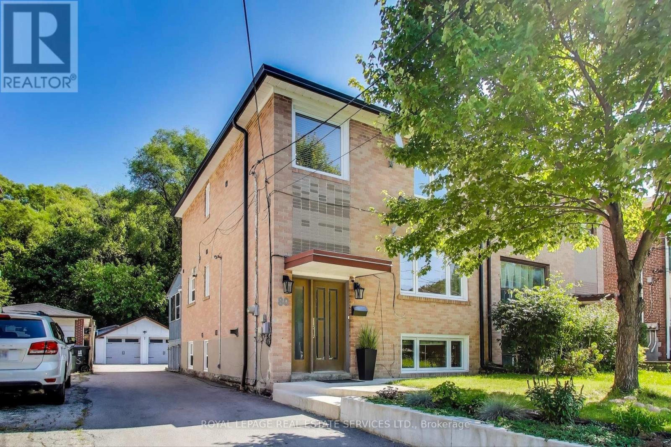
Highlights
Description
- Time on Housefulnew 5 hours
- Property typeSingle family
- Neighbourhood
- Median school Score
- Mortgage payment
Welcome to 80 Edinborough Court a rare offering on a spectacular 32.5' x 233' ravine lot in the peaceful, wooded enclave of Smythe Park. This fully renovated semi-detached home offers incredible versatility: enjoy it as a single-family residence, create a multi-generational living arrangement, or maintain a spacious two-level owners suite with a separate lower unit for rental income. Inside, every level has been thoughtfully modernized with a cohesive, contemporary aesthetic. The main floor features a bright living room with a large picture window, flooding the space with natural light. The custom, open-concept kitchen is a true showpiece with sleek cabinetry and a live-edge breakfast bar, flowing seamlessly into the dining area. Sliding doors open to a private, enclosed deck with a gas BBQ line a perfect extension of your living space. A coveted main-floor powder room completes this level. Upstairs youll find three generous bedrooms, each with custom doors and built-in closets. The third bedroom is enhanced with a Murphy bed, offering flexibility as a home office or guest room. A stylishly renovated four-piece bathroom and second-floor laundry add everyday convenience. The lower level offers a fully self-contained one-bedroom suite, complete with a modern kitchen, eat-in dining area, and open-concept living room. A second laundry room at the rear provides direct access to the backyard, garage, and parking.This property offers endless opportunities for entertaining, recreation, gardening, or additional parking along with an exceptional outdoor setting. The home is steps away from the entrance to Smythe Park a 15.3-hectare natural oasis with lush trails, three baseball diamonds, a splash pad, playground, and outdoor pool. Trails connect to the Humber River Recreational Trail, stretching all the way to Lake Ontario. (id:63267)
Home overview
- Cooling Central air conditioning
- Heat source Natural gas
- Heat type Forced air
- Sewer/ septic Sanitary sewer
- # total stories 2
- # parking spaces 6
- Has garage (y/n) Yes
- # full baths 2
- # half baths 1
- # total bathrooms 3.0
- # of above grade bedrooms 4
- Flooring Hardwood
- Subdivision Rockcliffe-smythe
- Directions 2152694
- Lot size (acres) 0.0
- Listing # W12390510
- Property sub type Single family residence
- Status Active
- 3rd bedroom 8.11m X 9.4m
Level: 2nd - 2nd bedroom 8.9m X 12.9m
Level: 2nd - Primary bedroom 11.1m X 12.1m
Level: 2nd - Kitchen 11m X 8m
Level: Lower - Living room 13.3m X 10.9m
Level: Lower - Laundry 11.4m X 9m
Level: Lower - 4th bedroom 8.5m X 9.2m
Level: Lower - Dining room 9.3m X 13m
Level: Main - Kitchen 10.1m X 8.1m
Level: Main - Living room 12.11m X 14.11m
Level: Main
- Listing source url Https://www.realtor.ca/real-estate/28834567/80-edinborough-court-toronto-rockcliffe-smythe-rockcliffe-smythe
- Listing type identifier Idx

$-2,797
/ Month

