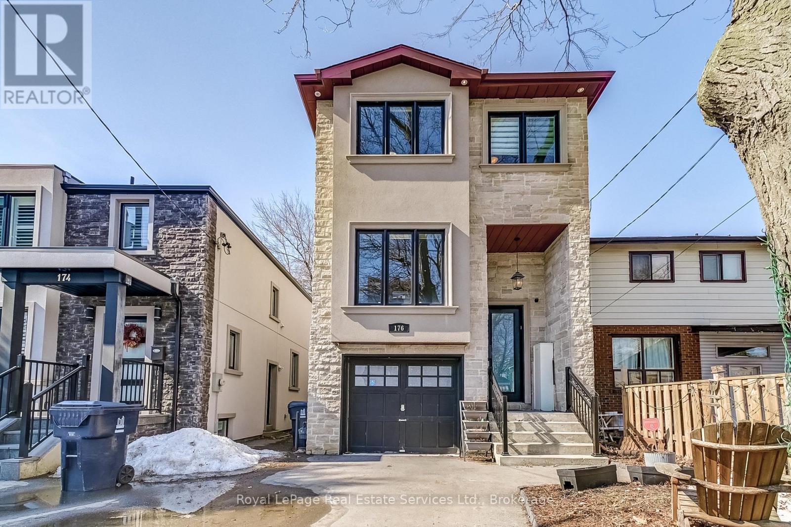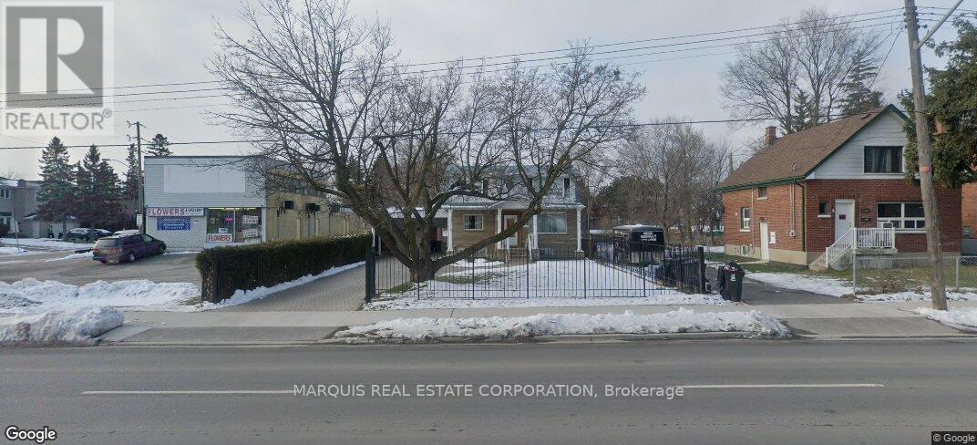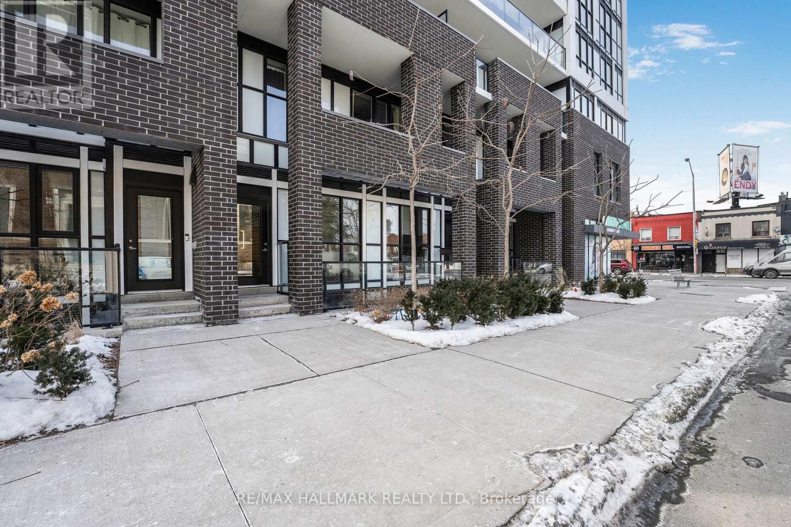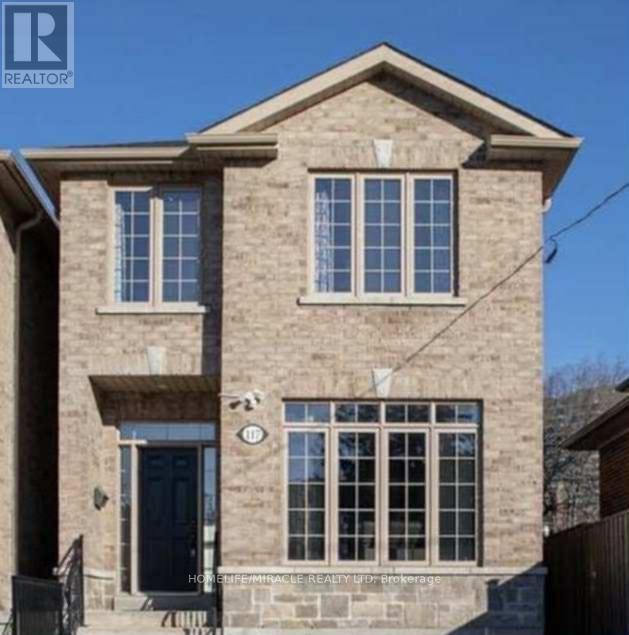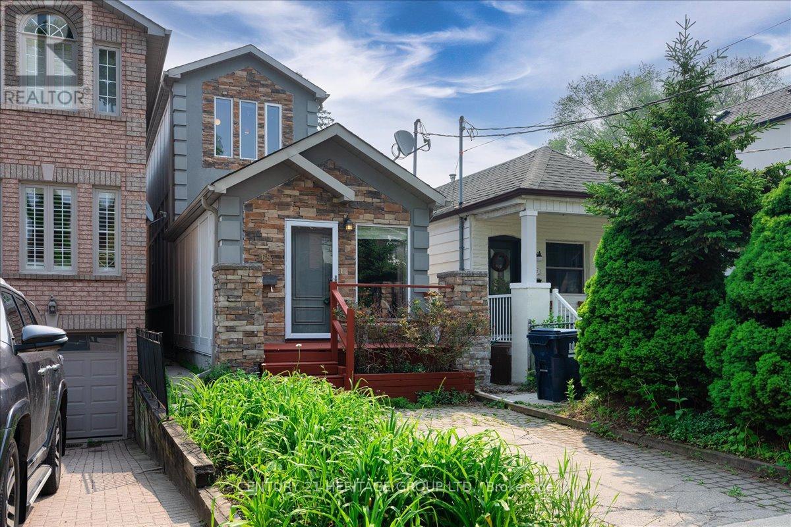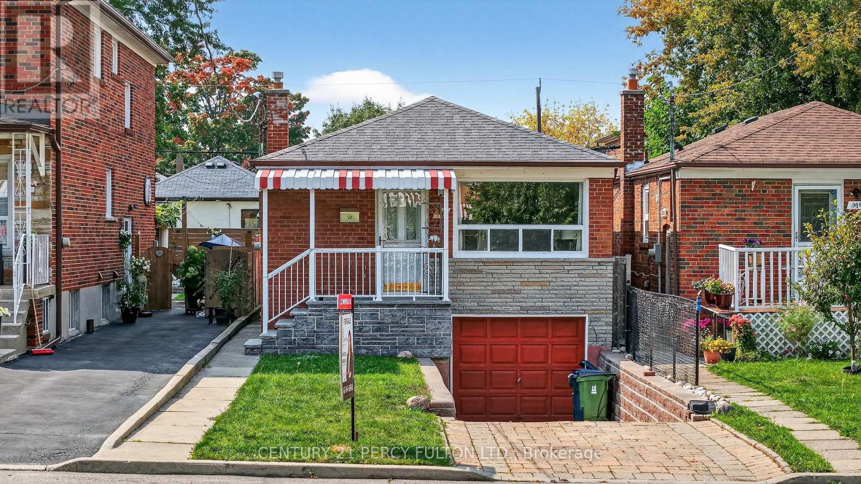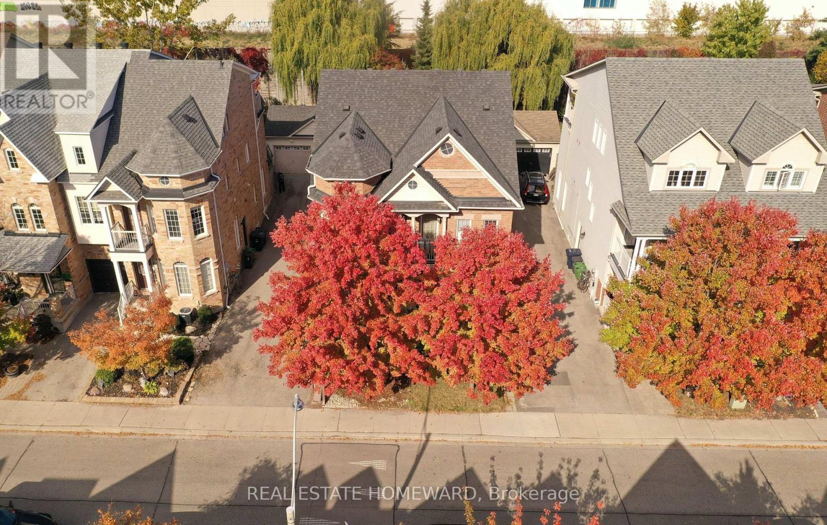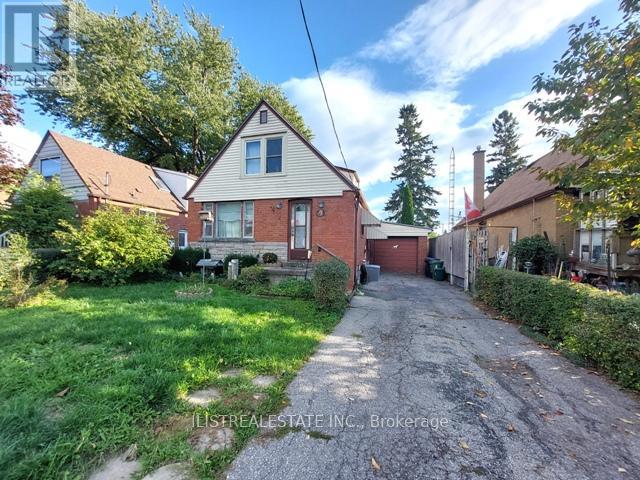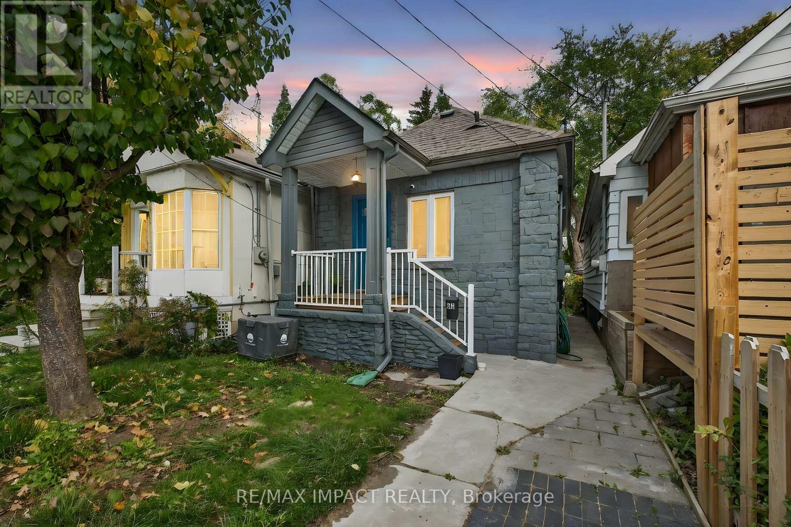- Houseful
- ON
- Toronto
- Birch Cliff
- 80 Haslam St
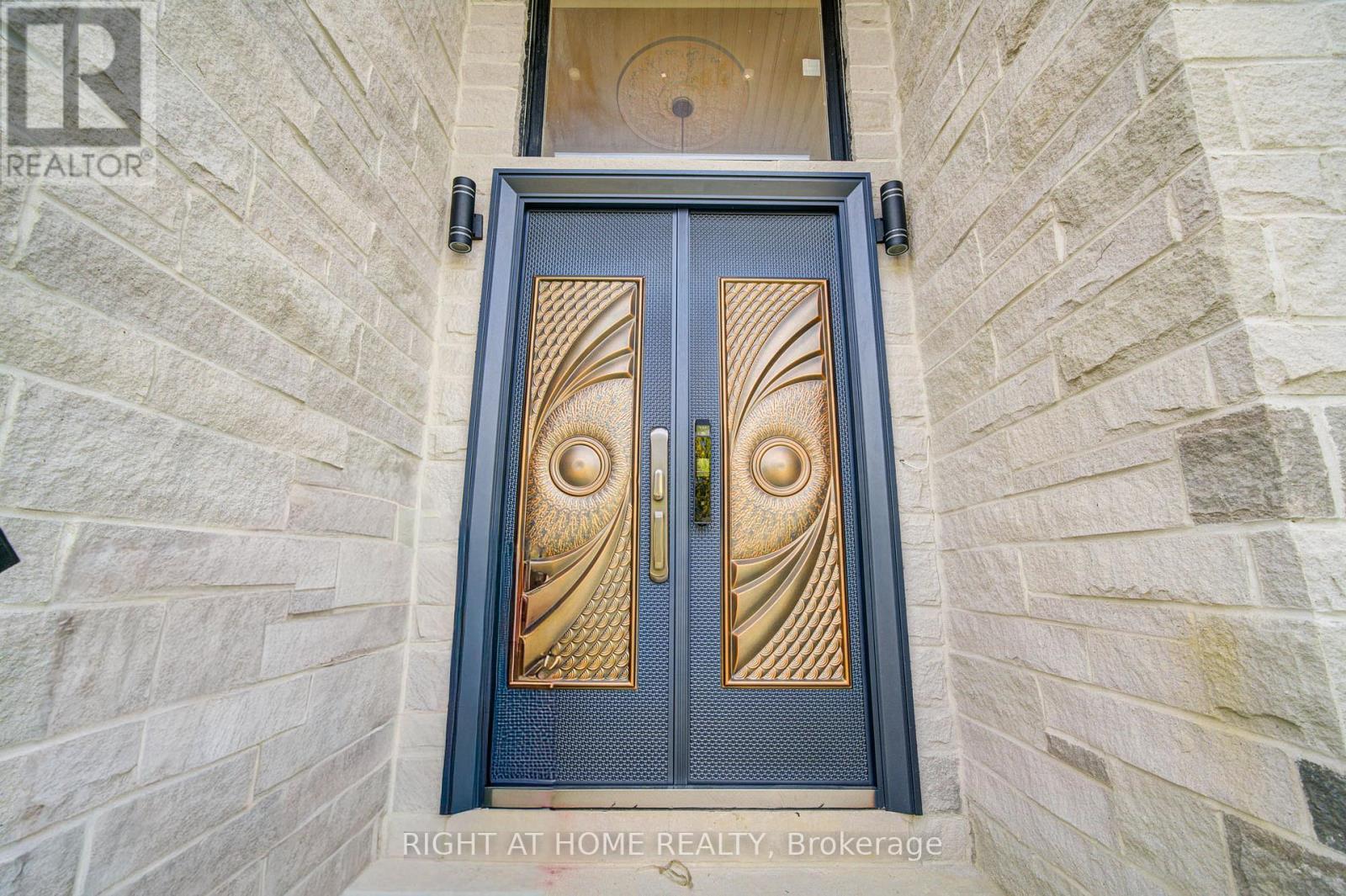
Highlights
Description
- Time on Houseful47 days
- Property typeSingle family
- Neighbourhood
- Median school Score
- Mortgage payment
Welcome to 80 Haslam Street in Scarborough, a meticulously designed new construction that seamlessly integrates style, comfort, and premium craftsmanship. This custom-built, detached residence in a mature area features four plus two bedrooms and four plus one bathrooms, with approximately 2300 square feet on the main and second floors, plus an additional 800 square feet in the basement. The modern kitchen features quartz countertops and a waterfall island. The kitchen, dining, and family rooms boast 13-foot high ceilings and ample windows, allowing for abundant natural light. Warm engineered hardwood floors extend throughout the sunlit living and formal areas, creating an inviting and sophisticated ambiance. Accentuated walls and carefully selected lighting provide a contemporary, ambient glow to every room. The heart of the home features a beautifully appointed kitchen showcasing high-end appliances, offering the perfect blend of functionality and sophistication for both daily living and entertaining. Conveniently located in a thriving neighbourhood, the property is just minutes away from the waterfront, beach, schools, parks, grocery stores, coffee shops, and shopping centers. The furnace, air conditioner, and hot water tank are owned. * Please note that the current property taxes are based on the previous property structure and are subject to reassessment.* (id:63267)
Home overview
- Cooling Central air conditioning
- Heat source Natural gas
- Heat type Forced air
- Sewer/ septic Sanitary sewer
- # total stories 2
- # parking spaces 3
- Has garage (y/n) Yes
- # full baths 4
- # half baths 1
- # total bathrooms 5.0
- # of above grade bedrooms 6
- Flooring Tile, vinyl, hardwood
- Subdivision Birchcliffe-cliffside
- Lot size (acres) 0.0
- Listing # E12405642
- Property sub type Single family residence
- Status Active
- Primary bedroom 6.09m X 3.9m
Level: 2nd - 4th bedroom 3.9m X 2.68m
Level: 2nd - 2nd bedroom 3.078m X 10.02m
Level: 2nd - Laundry 1.127m X 0.64m
Level: 2nd - 3rd bedroom 4.26m X 2.77m
Level: 2nd - Laundry 1.03m X 0.97m
Level: Basement - Kitchen 9.14m X 2.5m
Level: Basement - 5th bedroom 2.89m X 2.83m
Level: Basement - Primary bedroom 9.2m X 2.7m
Level: Basement - Kitchen 8.8m X 5.48m
Level: Main - Family room 7.3m X 3.5m
Level: Main - Foyer 5.3m X 2.1m
Level: Main - Living room 8.8m X 5.48m
Level: Main
- Listing source url Https://www.realtor.ca/real-estate/28867336/80-haslam-street-toronto-birchcliffe-cliffside-birchcliffe-cliffside
- Listing type identifier Idx

$0
/ Month



