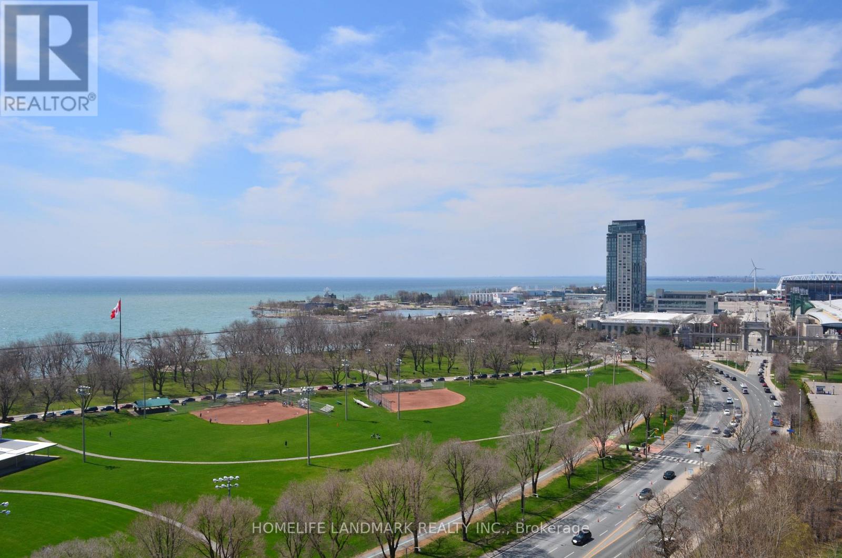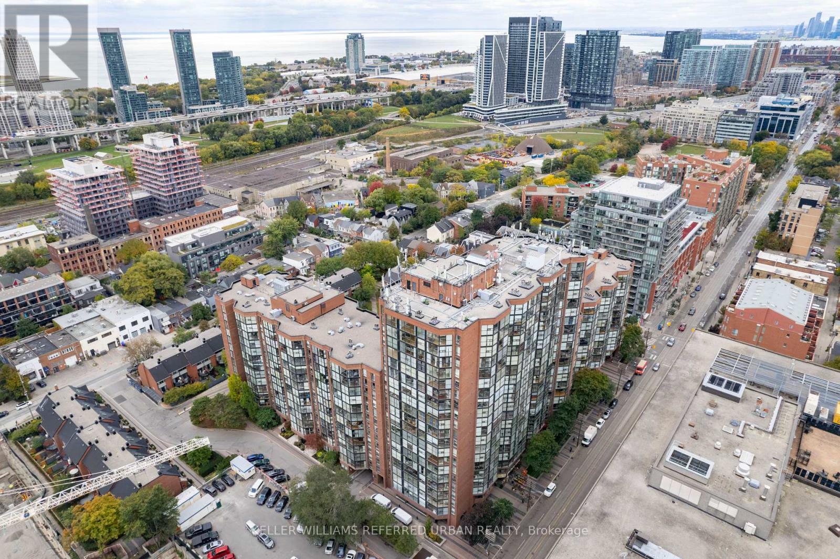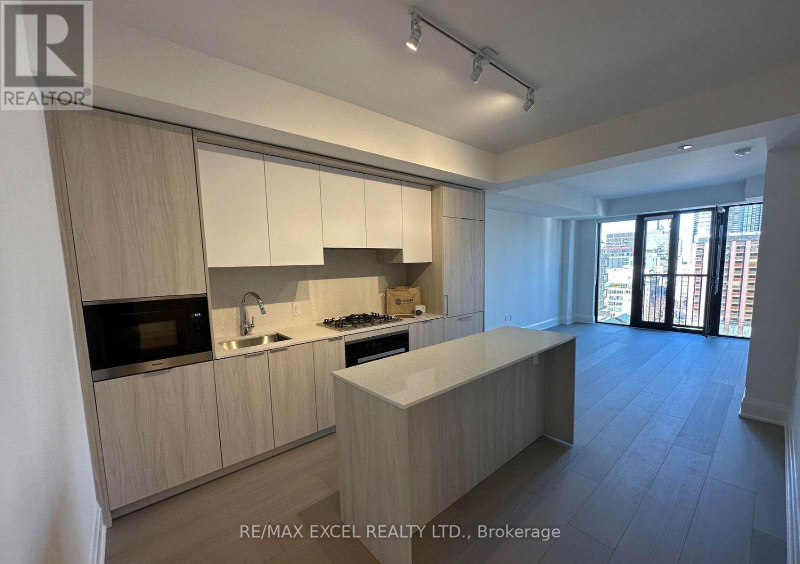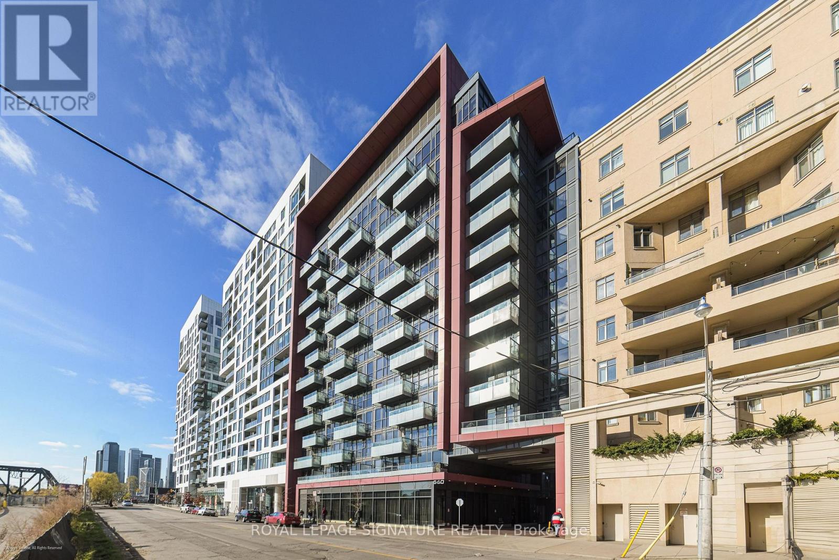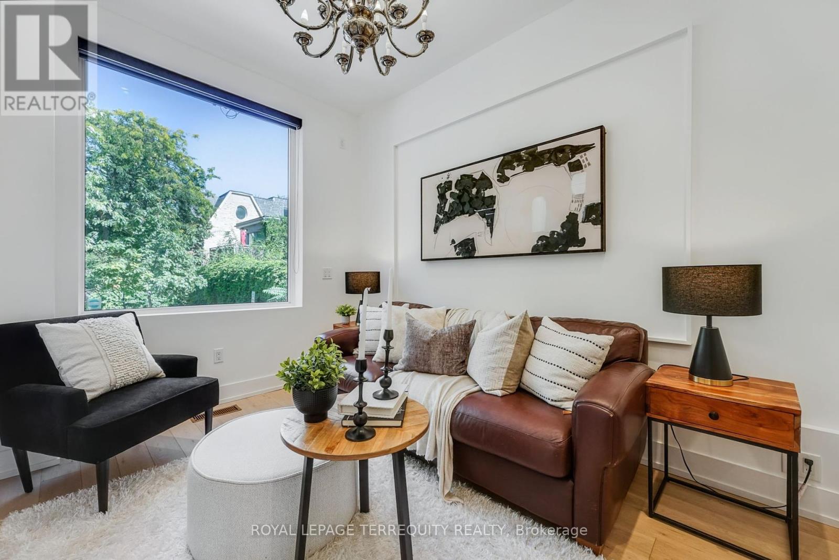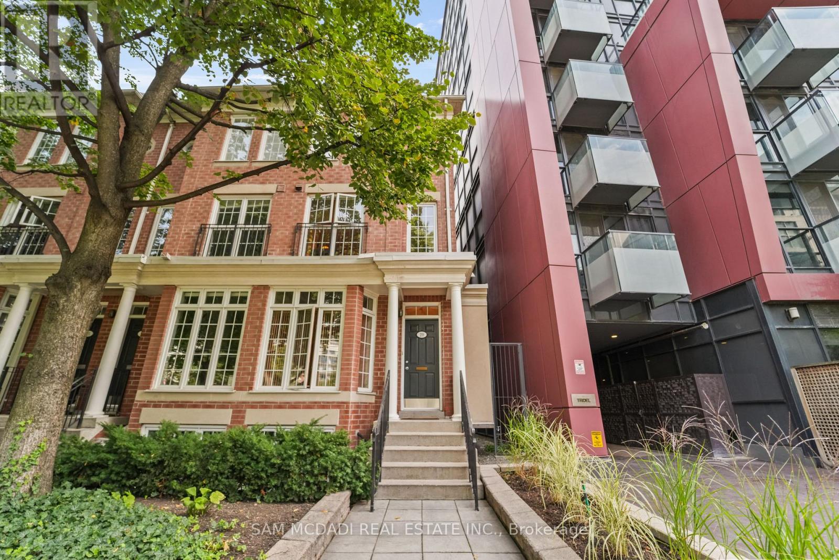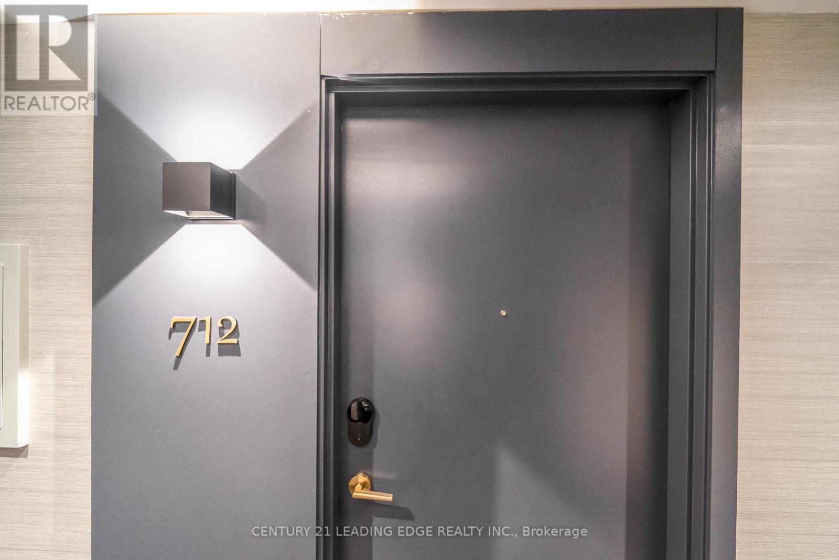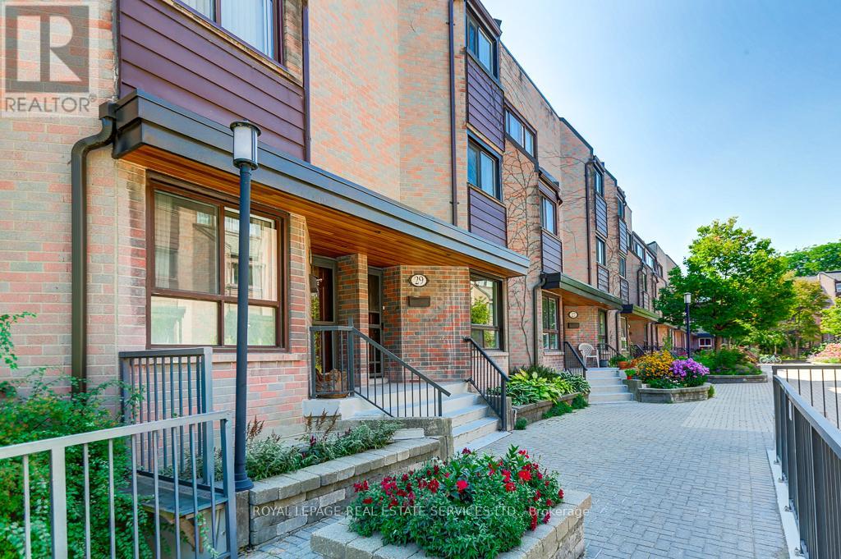- Houseful
- ON
- Toronto
- Dufferin Grove
- 80 Shannon St
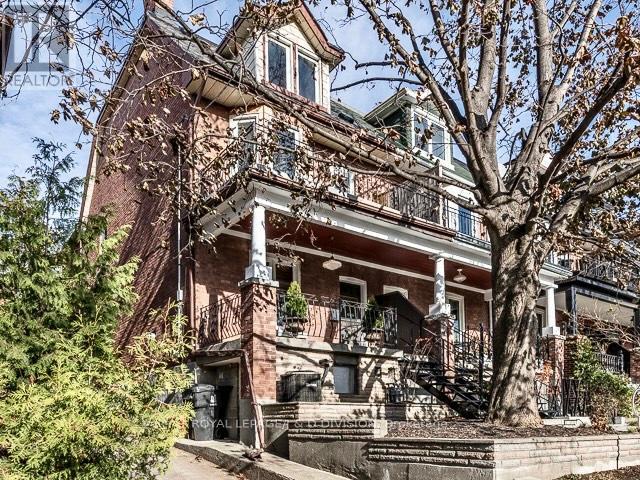
Highlights
This home is
92%
Time on Houseful
4 hours
School rated
6.9/10
Toronto
11.67%
Description
- Time on Housefulnew 4 hours
- Property typeSingle family
- Neighbourhood
- Median school Score
- Mortgage payment
* Absolutely Gorgeous, Family Friendly, 4 + 1 Bedroom 3 Storey On Popular Shannon Street * Renovated Open Concept Main Floor With Exposed Brick Accents * Bamboo Hardwood Floors Through Out * Soaring 9' Ceilings * Gas Fireplace * Finished Basement With Two Separate Entrances * Super 3rd Floor Master Suite * One Car Detached Garage Off Laneway * Amazing Move-In Ready House In A Fantastic Location!! ** In District For The Coveted Ossington Old Orchard Jr P.S. * Steps To Ymca, Dufferin Grove Park, Trinity Bellwoods, Shops And Restaurants On College And Dundas * (id:63267)
Home overview
Amenities / Utilities
- Cooling Central air conditioning
- Heat source Natural gas
- Heat type Forced air
- Sewer/ septic Sanitary sewer
Exterior
- # total stories 3
- # parking spaces 1
- Has garage (y/n) Yes
Interior
- # full baths 3
- # half baths 1
- # total bathrooms 4.0
- # of above grade bedrooms 5
- Has fireplace (y/n) Yes
Location
- Subdivision Trinity-bellwoods
- Directions 1917447
Overview
- Lot size (acres) 0.0
- Listing # C12407735
- Property sub type Single family residence
- Status Active
Rooms Information
metric
- 2nd bedroom 4.22m X 2.74m
Level: 2nd - 4th bedroom 4.29m X 4.17m
Level: 2nd - 3rd bedroom 3.73m X 2.95m
Level: 2nd - Primary bedroom 3.84m X 3.56m
Level: 3rd - Sitting room 4.45m X 2.9m
Level: 3rd - Office 4.06m X 2.13m
Level: Lower - Family room 4.45m X 3.28m
Level: Lower - Cold room 4.17m X 1.8m
Level: Lower - 5th bedroom 3.2m X 3.05m
Level: Lower - Living room 4.93m X 4.55m
Level: Main - Dining room 4.75m X 3.81m
Level: Main - Kitchen 3.81m X 3.15m
Level: Main
SOA_HOUSEKEEPING_ATTRS
- Listing source url Https://www.realtor.ca/real-estate/28871682/80-shannon-street-toronto-trinity-bellwoods-trinity-bellwoods
- Listing type identifier Idx
The Home Overview listing data and Property Description above are provided by the Canadian Real Estate Association (CREA). All other information is provided by Houseful and its affiliates.

Lock your rate with RBC pre-approval
Mortgage rate is for illustrative purposes only. Please check RBC.com/mortgages for the current mortgage rates
$-4,867
/ Month25 Years fixed, 20% down payment, % interest
$
$
$
%
$
%

Schedule a viewing
No obligation or purchase necessary, cancel at any time
Nearby Homes
Real estate & homes for sale nearby

