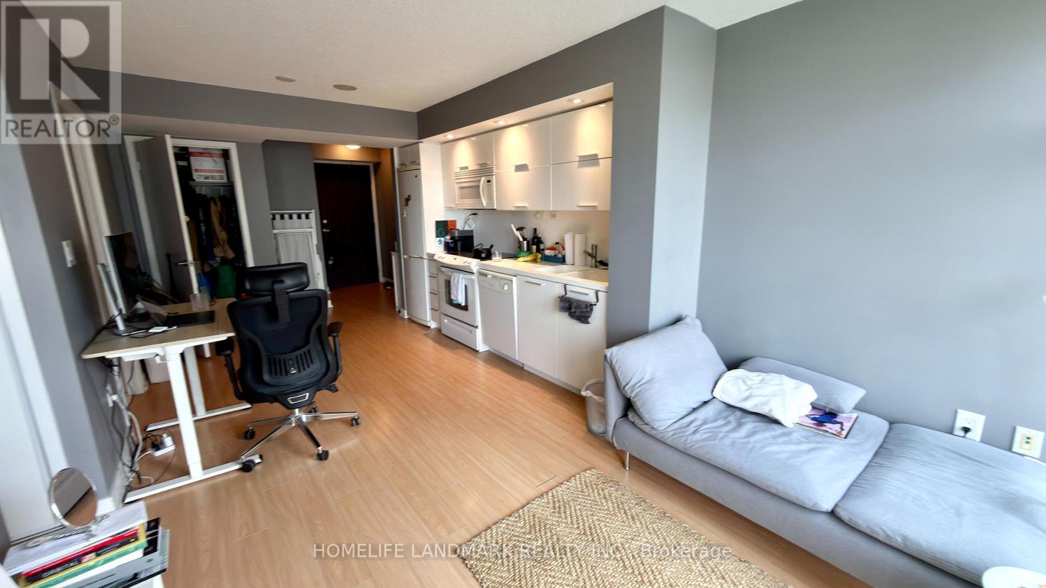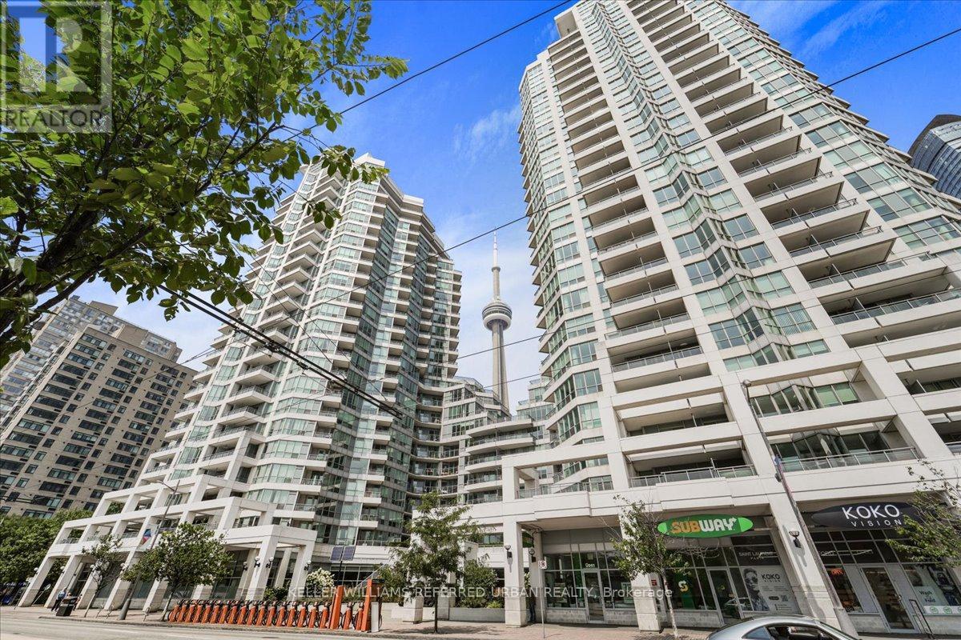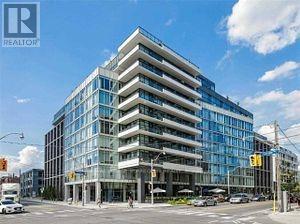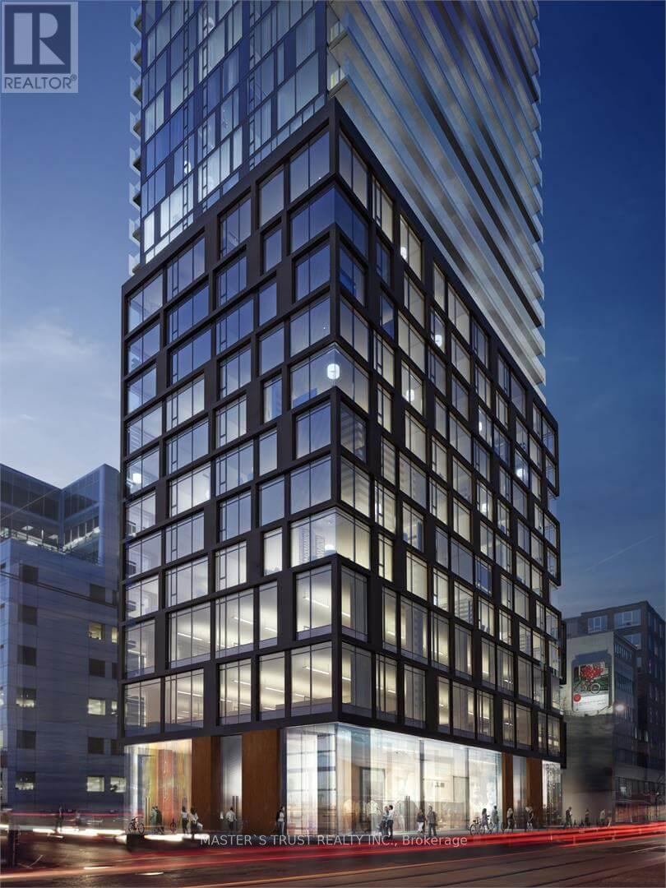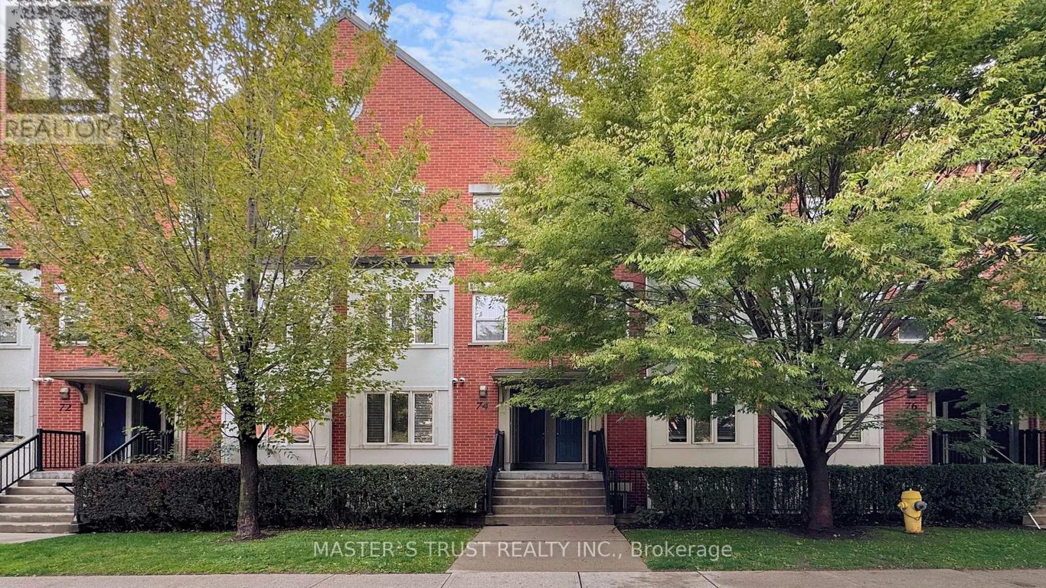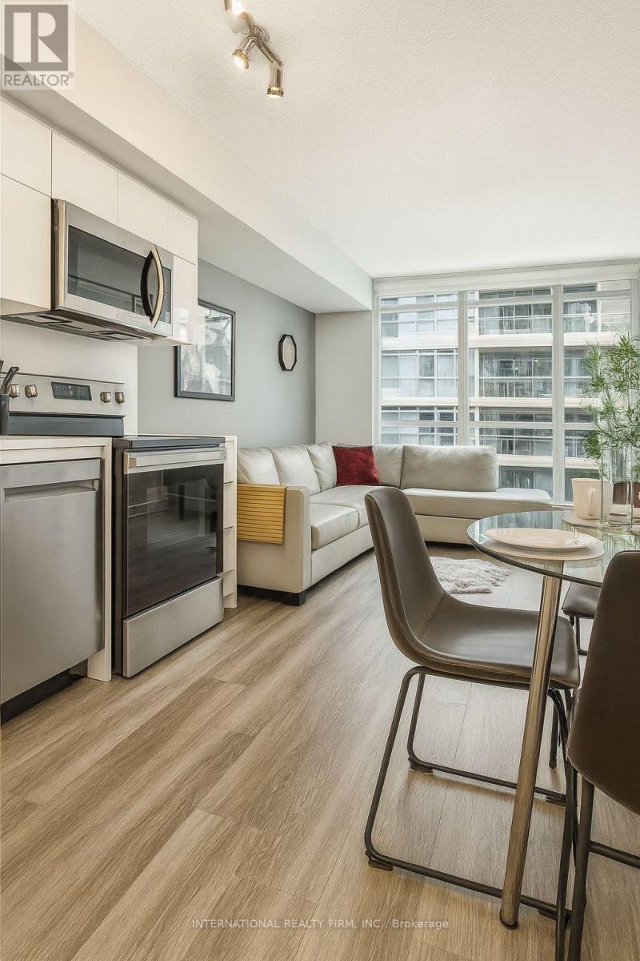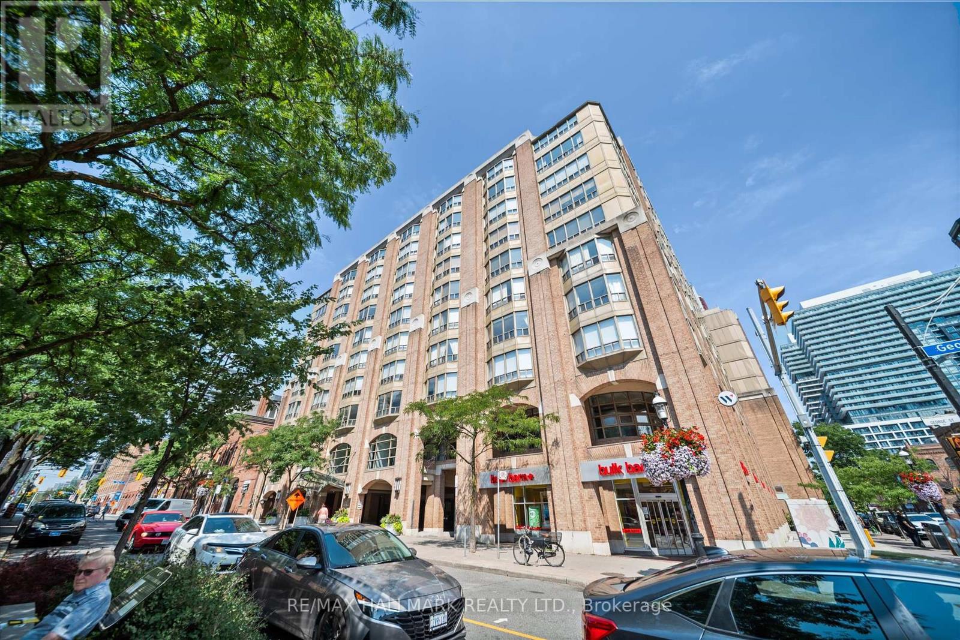
Highlights
Description
- Time on Houseful61 days
- Property typeSingle family
- Neighbourhood
- Median school Score
- Mortgage payment
Life at Old York II Boutique Condo places you in the heart of Toronto's beloved St. Lawrence Market neighborhood, where history, culture, and convenience come together. This spacious 2+1 residence w/parking &locker offers over 2,500 square feet of well-designed living, with expansive principal rooms and king-sized bedrooms that feel more like a home than a condo. Large windows invite natural light and showcase stunning views of the CN Tower, bringing the city's energy right to your living room. Step outside and enjoy a Walk Score of 97, with everything you need just minutes away. From morning coffee runs to fresh market finds, waterfront strolls, theater nights, or a quick walk to Union Station, the neighborhood makes everyday living effortless and inspiring. The Distillery District, Sugar Beach, Harbourfront, Eaton Centre, and countless restaurants and cafés are all at your doorstep. Old York II offers a boutique sense of privacy and security with 24-hour concierge paired with thoughtful amenities that elevate your lifestyle. Relax by the indoor pool, host friends at the outdoor barbecue, stay active on the squash court, or unwind in the library and sauna. (id:63267)
Home overview
- Cooling Central air conditioning
- Heat source Natural gas
- Heat type Forced air
- Has pool (y/n) Yes
- # parking spaces 1
- Has garage (y/n) Yes
- # full baths 2
- # half baths 1
- # total bathrooms 3.0
- # of above grade bedrooms 3
- Flooring Tile, hardwood
- Community features Pet restrictions
- Subdivision Moss park
- Lot size (acres) 0.0
- Listing # C12354859
- Property sub type Single family residence
- Status Active
- Foyer 7.33m X 3.8m
Level: Flat - Family room 6.01m X 3.64m
Level: Flat - Kitchen 4.35m X 3.51m
Level: Flat - Den 5.99m X 2.9m
Level: Flat - Living room 10.3m X 5.54m
Level: Flat - Dining room 10.3m X 5.54m
Level: Flat - 2nd bedroom 5.06m X 4.29m
Level: Flat - Primary bedroom 6.43m X 5.17m
Level: Flat
- Listing source url Https://www.realtor.ca/real-estate/28755768/801-25-george-street-toronto-moss-park-moss-park
- Listing type identifier Idx

$-597
/ Month







