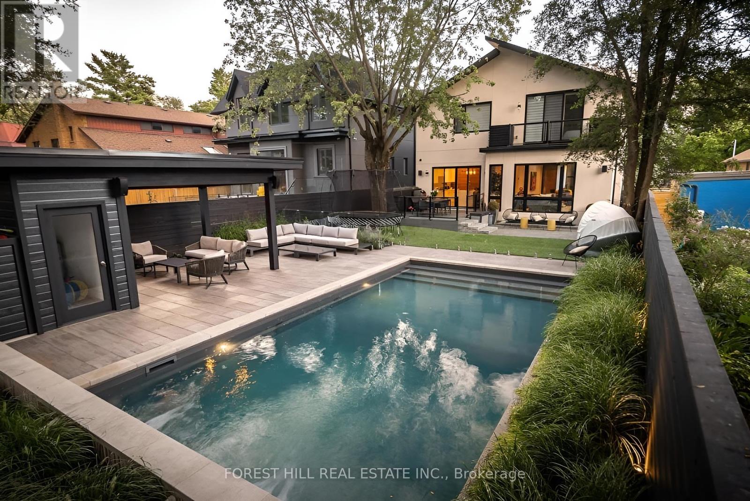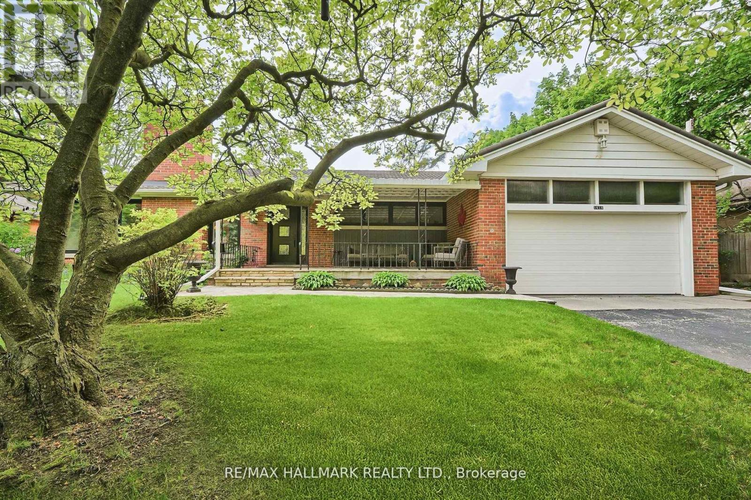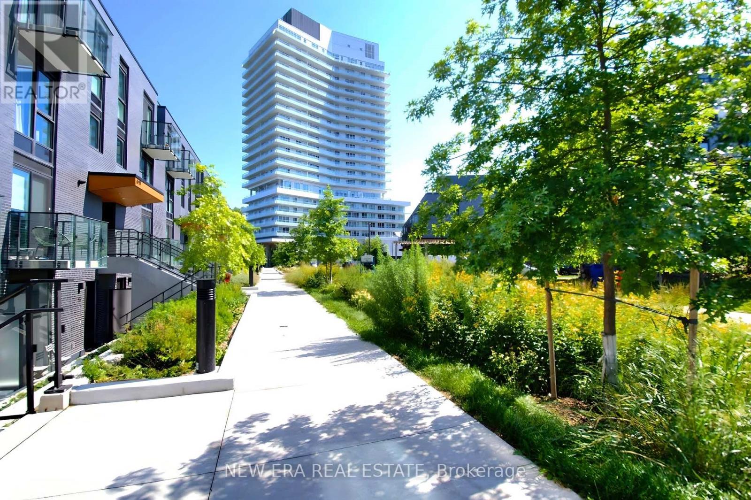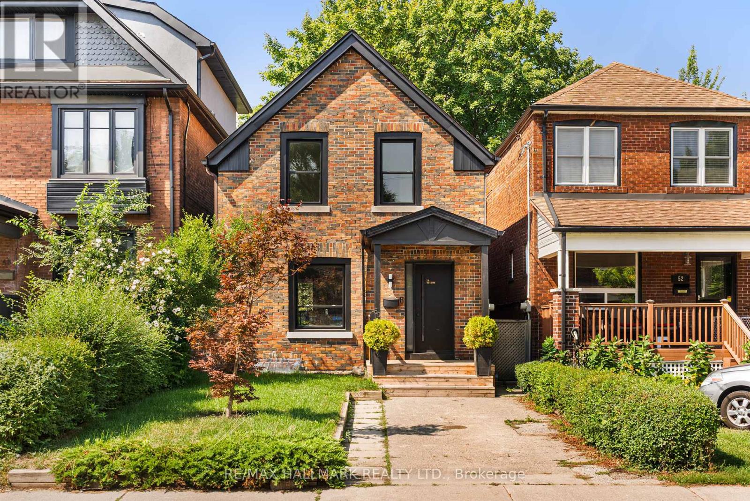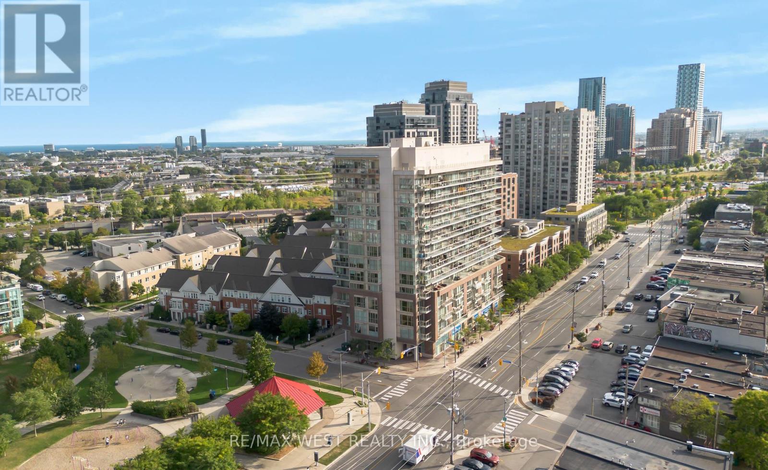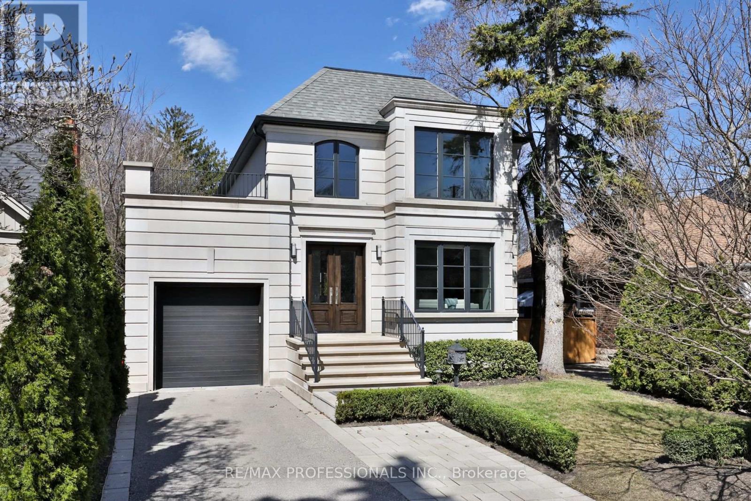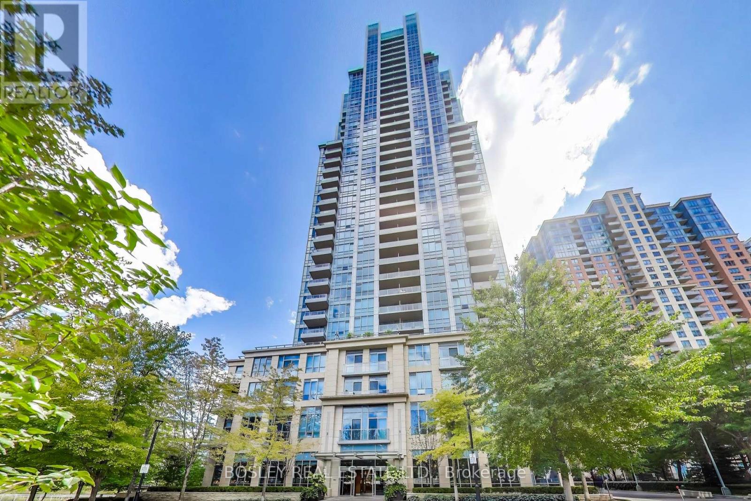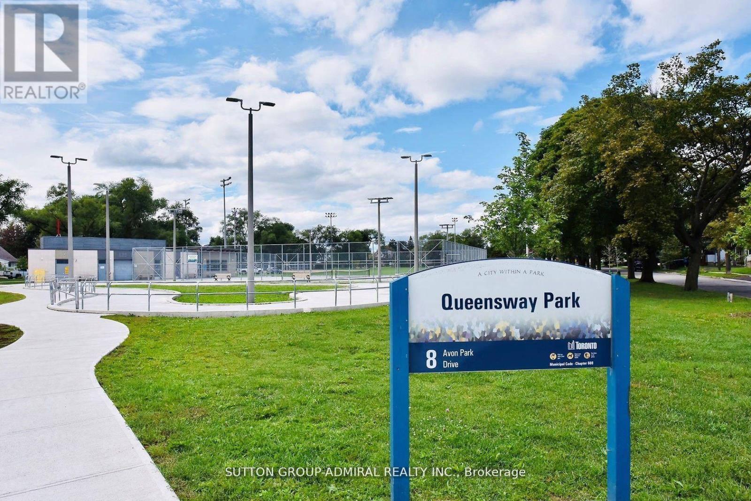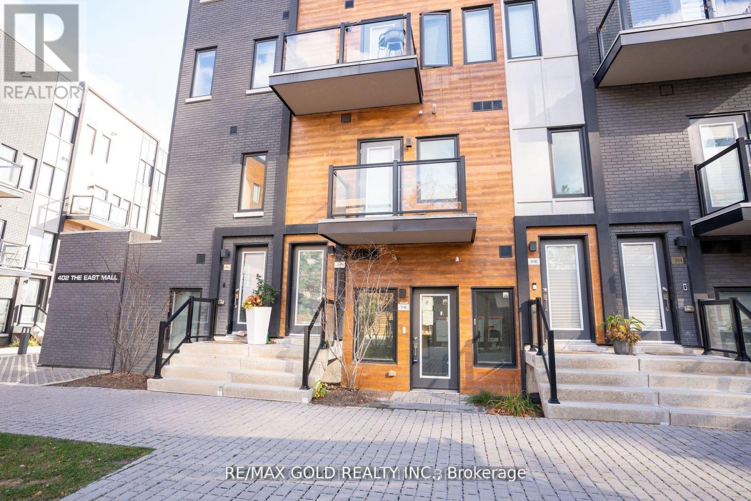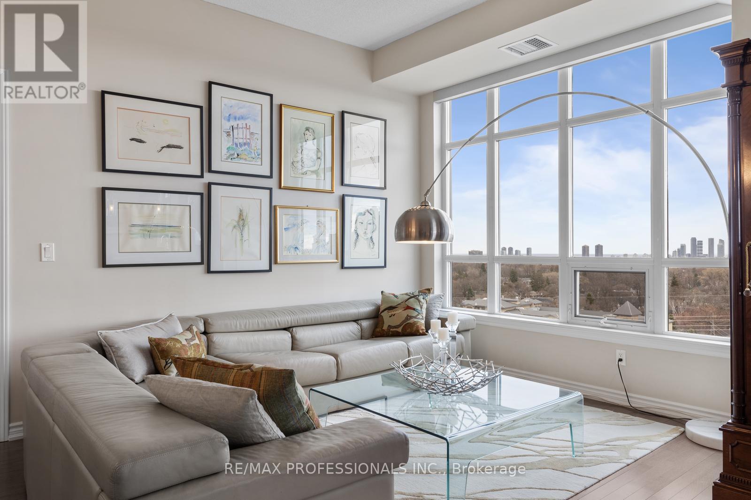- Houseful
- ON
- Toronto
- Islington-City Centre West
- 802 1 Lomond Dr
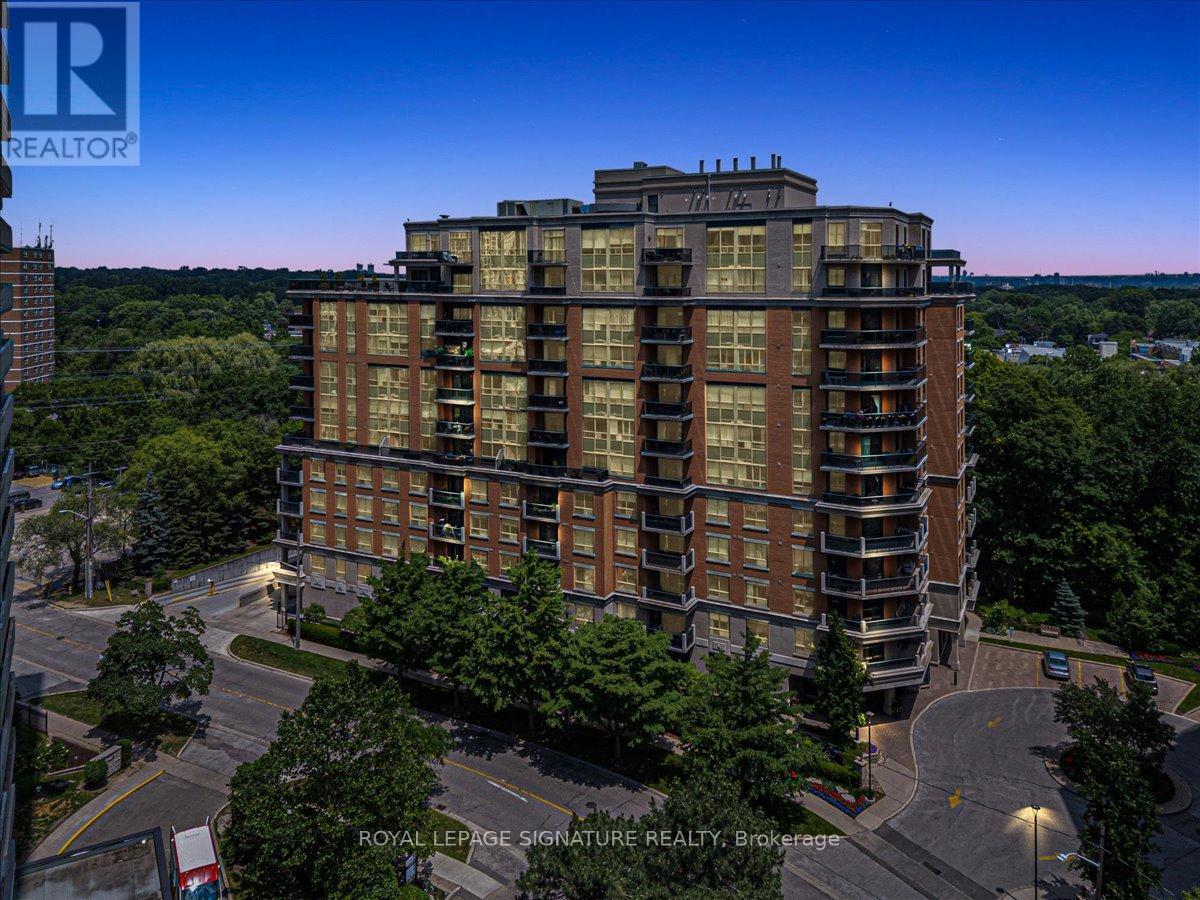
Highlights
Description
- Time on Housefulnew 3 hours
- Property typeSingle family
- Neighbourhood
- Median school Score
- Mortgage payment
A Rare Offering at the Prestigious Town and Country Condos. Welcome to a beautifully appointed unit in one of Etobicoke's most sought-after buildings. This spacious suite features a smart split-bedroom layout, two full bathrooms, and a generous den-perfect for a home office, nursery, or even a guest bedroom. The open-concept living and dining area is ideal for entertaining, or take your gathering to the buildings elegant party room, complete with billiards and a card room for added fun. The primary bedroom offers a walk-in closet and a luxurious 4-piece ensuite with a separate tub and shower. Just steps to Islington Station and all the shops, cafés, and restaurants along Bloor Street. With Tom Riley Park and Mimico Creek practically in your backyard, nature and city living truly meet here. Don't miss this rare opportunity to join a warm, welcoming community. Units in this building are seldom available! (id:63267)
Home overview
- Cooling Central air conditioning
- Heat source Natural gas
- Heat type Forced air
- # parking spaces 1
- Has garage (y/n) Yes
- # full baths 2
- # total bathrooms 2.0
- # of above grade bedrooms 3
- Flooring Hardwood, tile
- Community features Pet restrictions
- Subdivision Islington-city centre west
- Lot size (acres) 0.0
- Listing # W12383602
- Property sub type Single family residence
- Status Active
- Primary bedroom 3.2m X 5.4m
Level: Flat - Eating area 2.39m X 1.6m
Level: Flat - Den 2.82m X 3.12m
Level: Flat - Kitchen 2.39m X 2.64m
Level: Flat - Dining room 3.3m X 4.3m
Level: Flat - Living room 3.84m X 3.61m
Level: Flat - Bedroom 2.72m X 4.39m
Level: Flat - Bathroom 2.72m X 1.45m
Level: Flat - Bathroom 3.2m X 1.96m
Level: Flat
- Listing source url Https://www.realtor.ca/real-estate/28820043/802-1-lomond-drive-toronto-islington-city-centre-west-islington-city-centre-west
- Listing type identifier Idx

$-1,113
/ Month

