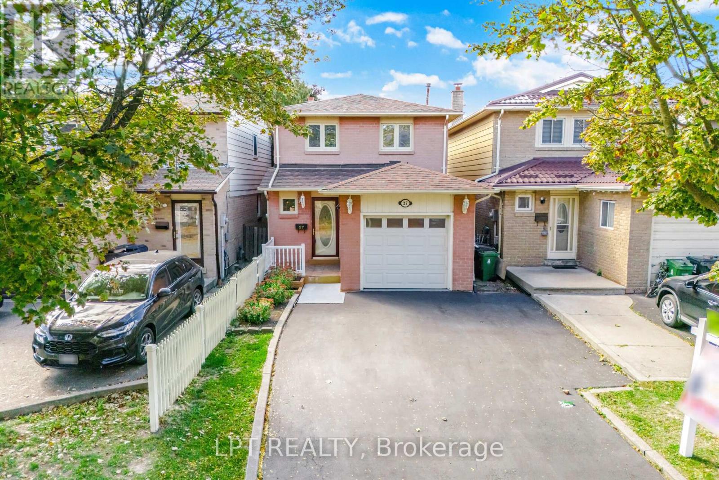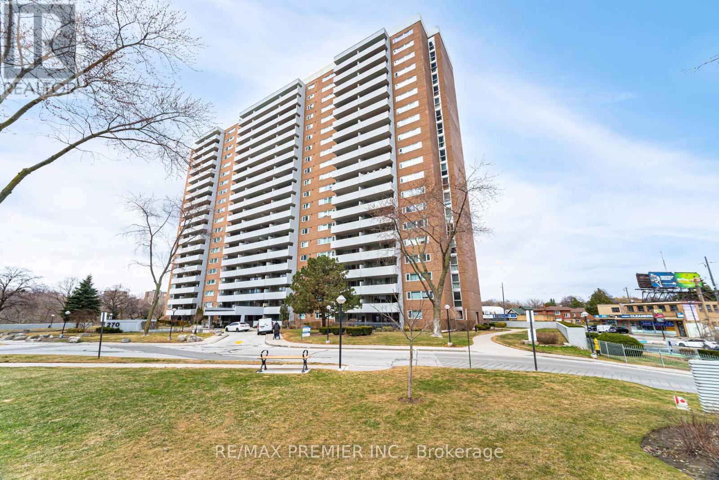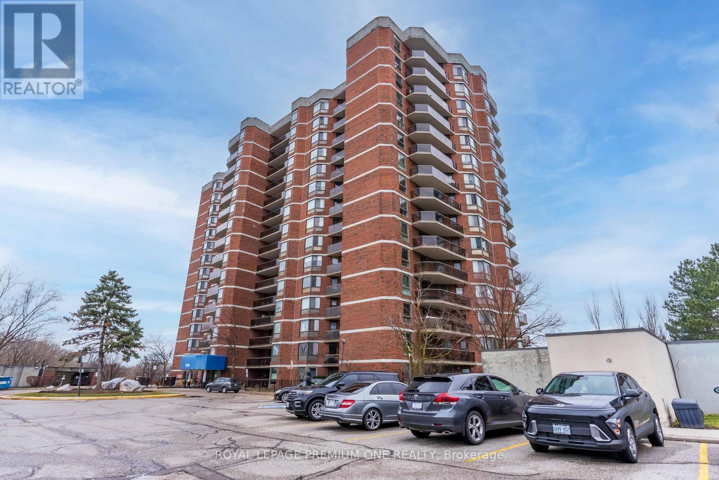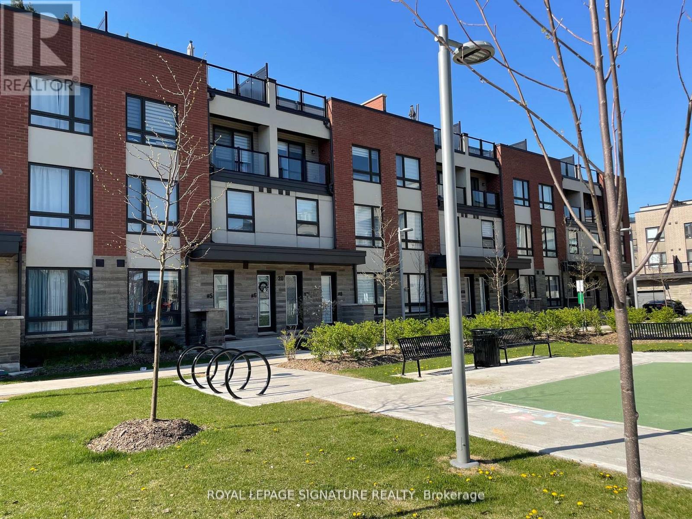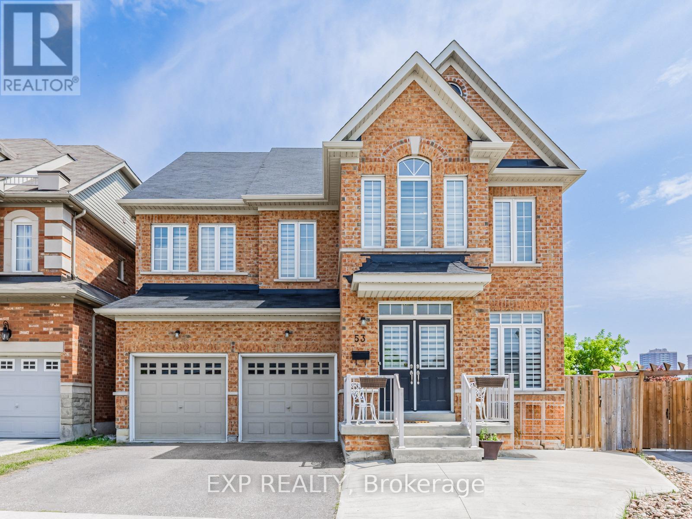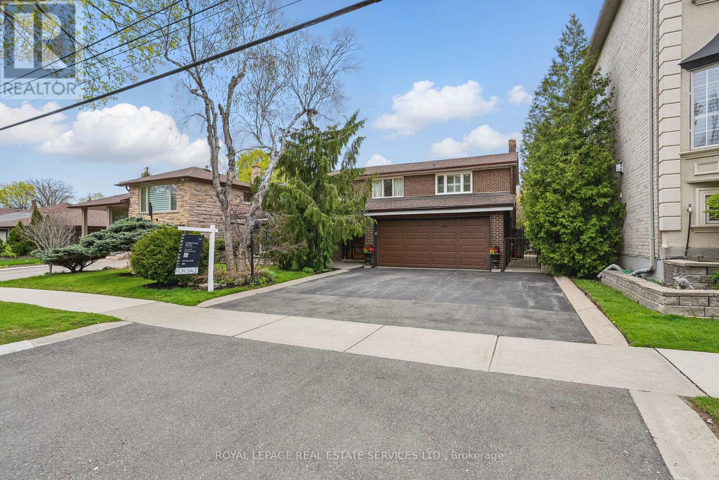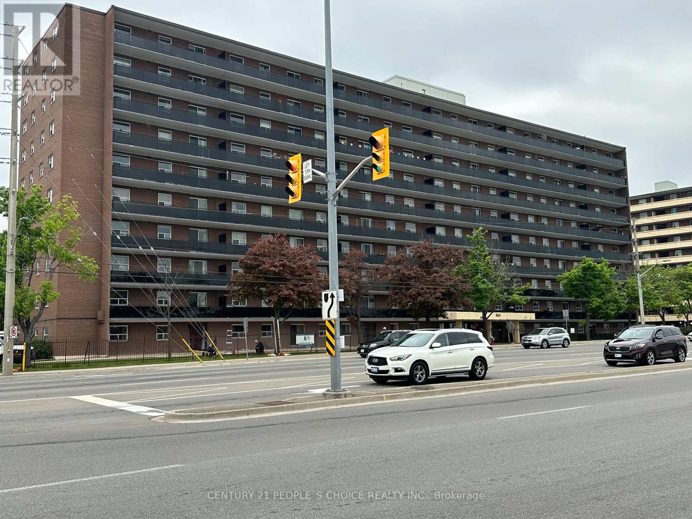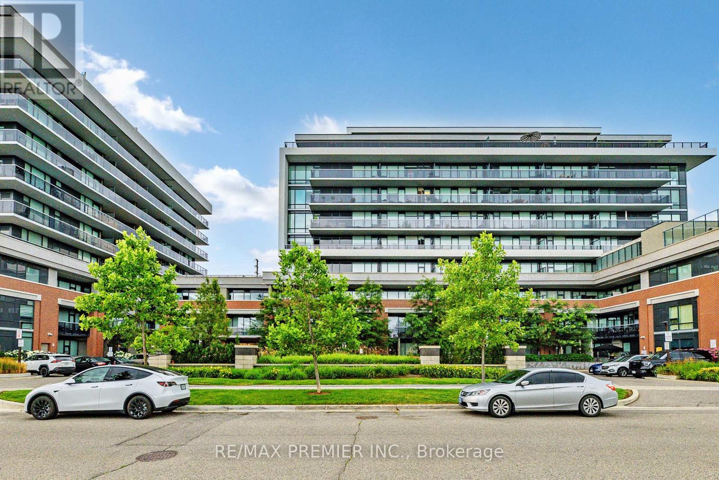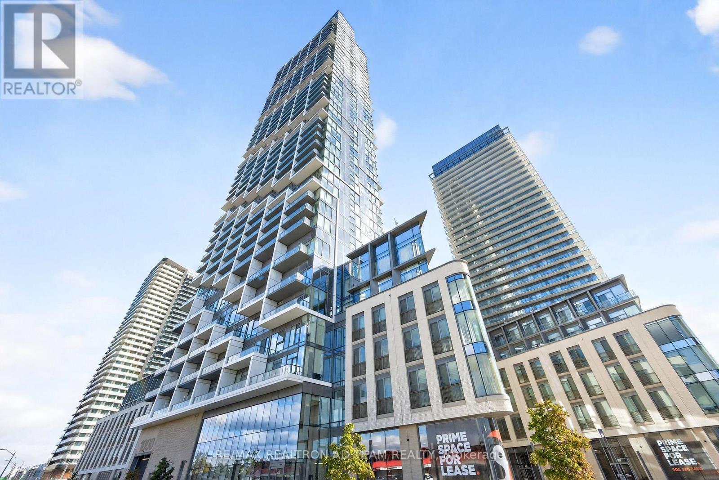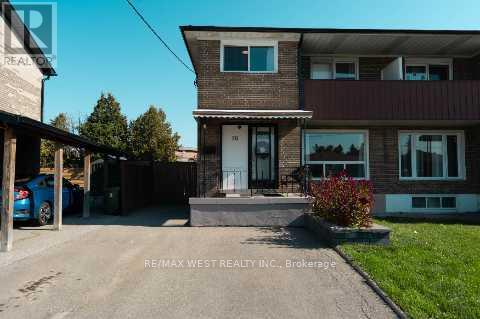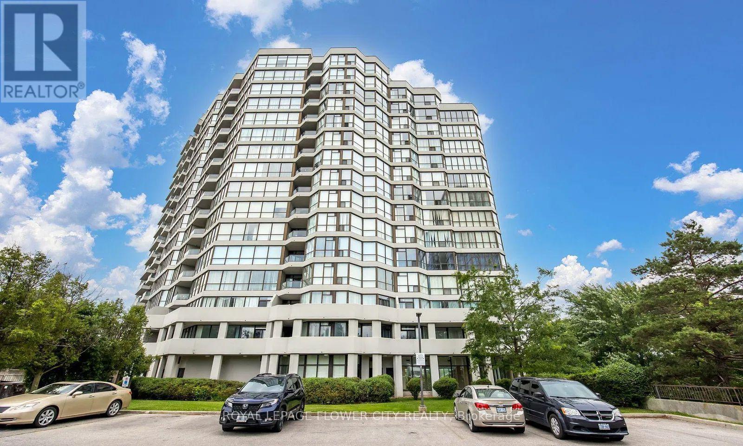- Houseful
- ON
- Toronto
- West Humber Estates
- 802 80 Esther Lorrie Dr
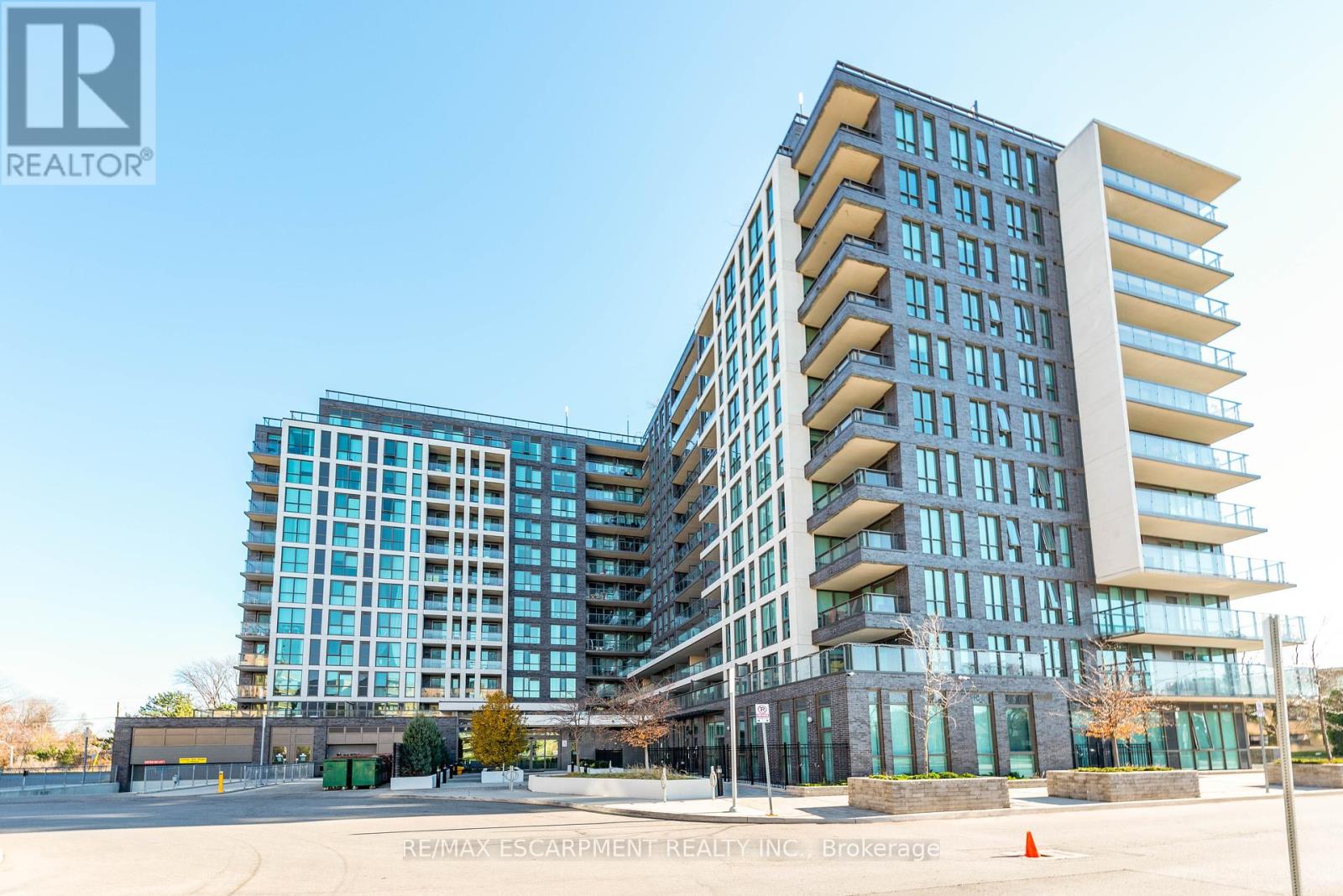
Highlights
Description
- Time on Housefulnew 3 hours
- Property typeSingle family
- Neighbourhood
- Median school Score
- Mortgage payment
Luxury living and breathtaking views - this 1 Bedroom plus Den unit is finished in premium laminate flooring and updated lighting fixtures offering stylish open-concept living located at Cloud 9. Step into the sun filled unit featuring a modern kitchen layout with designer backsplash, granite counters, double sink, and island siding onto the living and dining. Enjoy gorgeous sunsets on the private balcony overlooking green space,, a true extension of living. Retreat in the large primary bedroom that offers double door closet, large windows that let in plenty of natural light, and second walk out to balcony. The spa like bath is tastefully finished with updated vanity, and gorgeous tiled tub/shower combination. The well lit oversized den offers plenty of room for many uses such as an office, hobby room, storage, or library. This unit has it all, truly an Entertainers delight. Award winning Amenities include Party Room, Stunning Rooftop Terrace , Gym, Indoor Pool, and more. **EXTRAS** Parking and Locker Included. Pride of ownership. Will not disappoint. Conveniently located. 24 hour Concierge. Close to shopping, schools, restaurants, transit, airport, and highway. (id:63267)
Home overview
- Cooling Central air conditioning
- Heat source Natural gas
- Heat type Heat pump
- Has pool (y/n) Yes
- # parking spaces 1
- Has garage (y/n) Yes
- # full baths 1
- # total bathrooms 1.0
- # of above grade bedrooms 2
- Flooring Laminate, tile
- Subdivision West humber-clairville
- Directions 2150003
- Lot size (acres) 0.0
- Listing # W12261380
- Property sub type Single family residence
- Status Active
- Living room 3.48m X 3.39m
Level: Main - Dining room 3.48m X 3.39m
Level: Main - Den 2.44m X 1.83m
Level: Main - Primary bedroom 3.3m X 3.05m
Level: Main - Kitchen 2.44m X 2.44m
Level: Main - Laundry Measurements not available
Level: Main - Bathroom Measurements not available
Level: Main
- Listing source url Https://www.realtor.ca/real-estate/28556126/802-80-esther-lorrie-drive-toronto-west-humber-clairville-west-humber-clairville
- Listing type identifier Idx

$-682
/ Month

