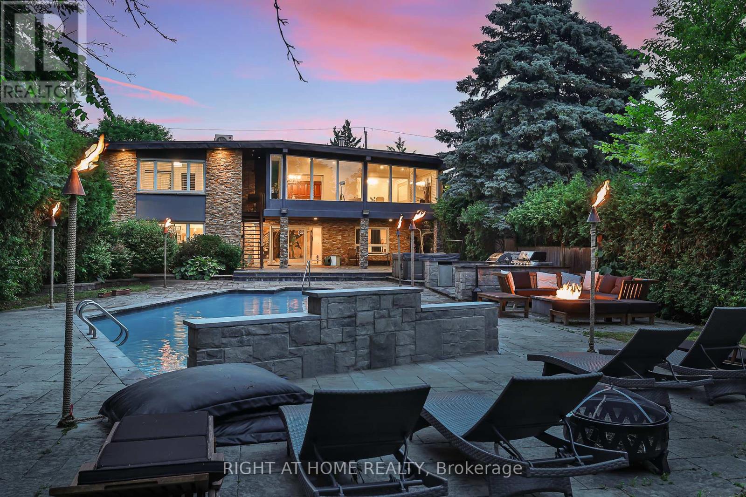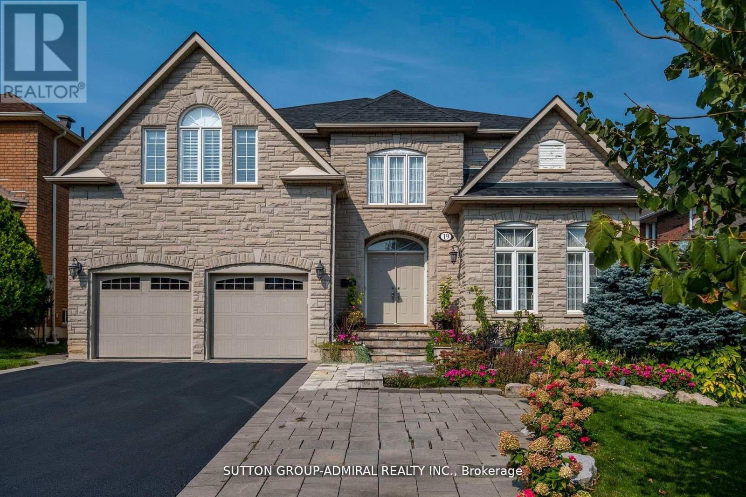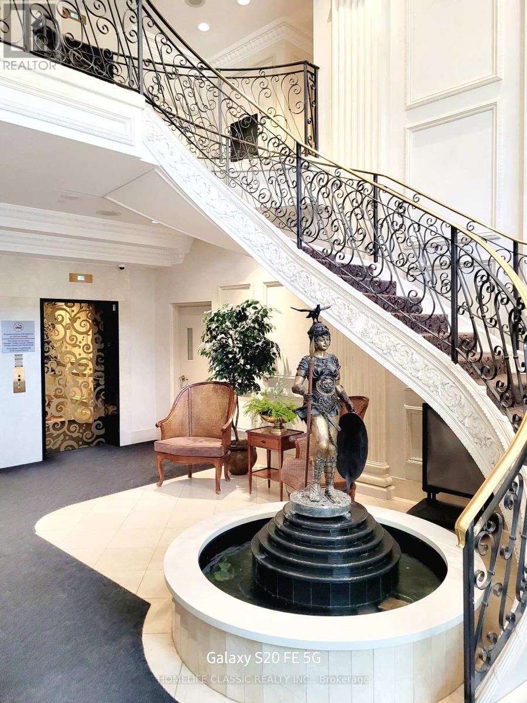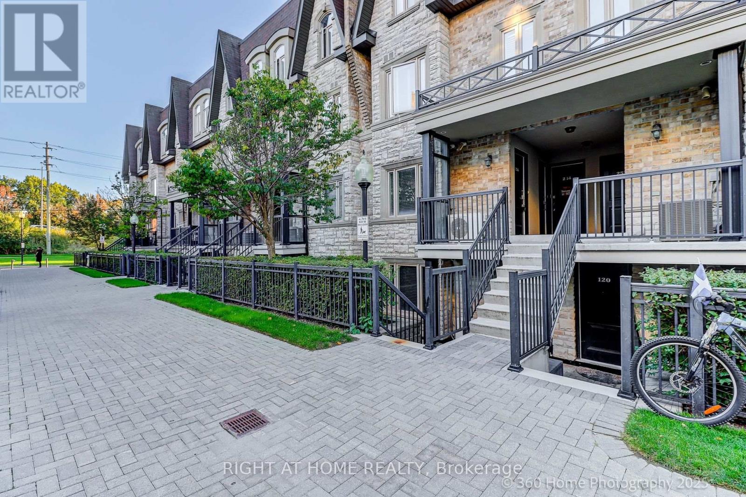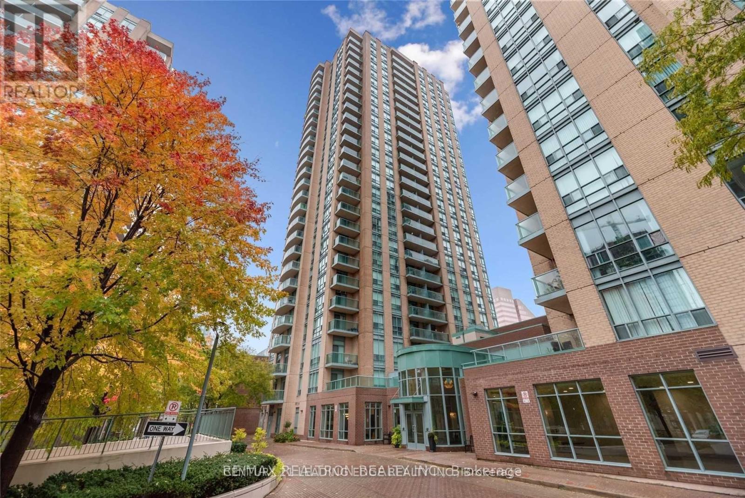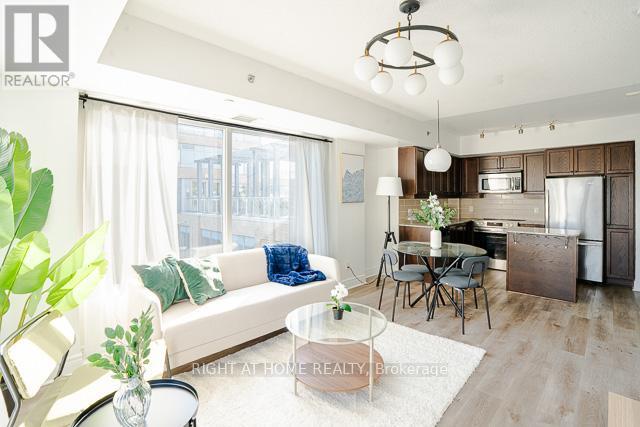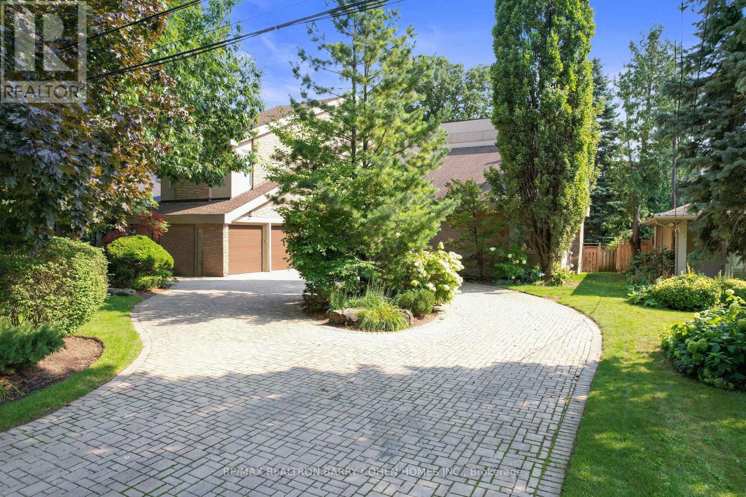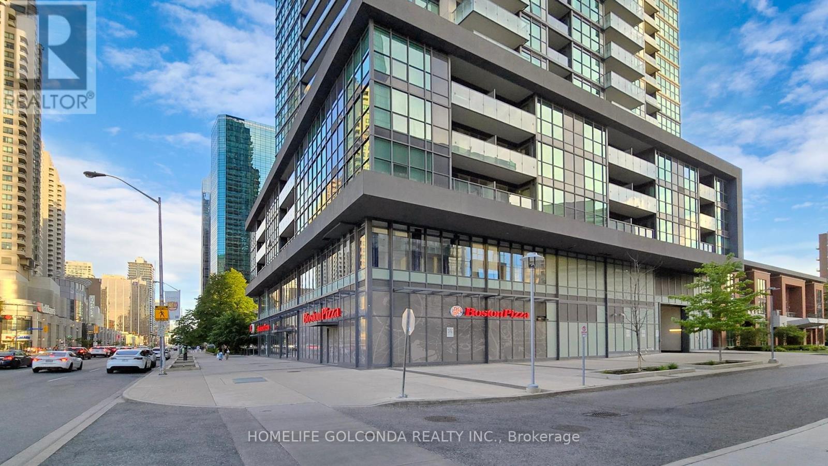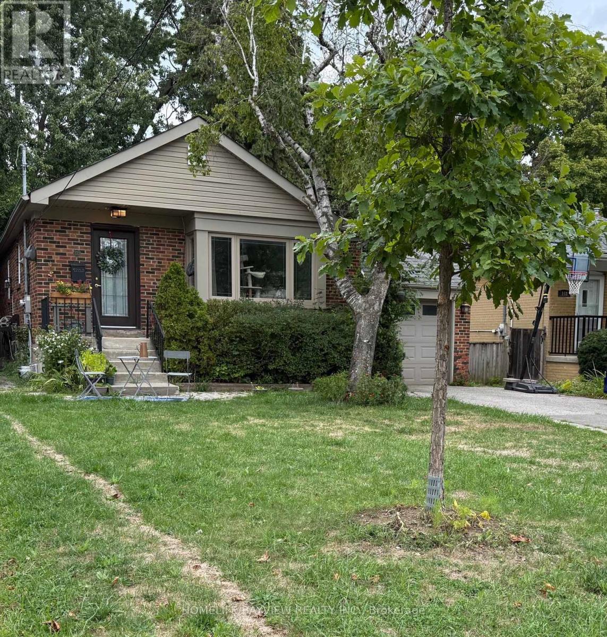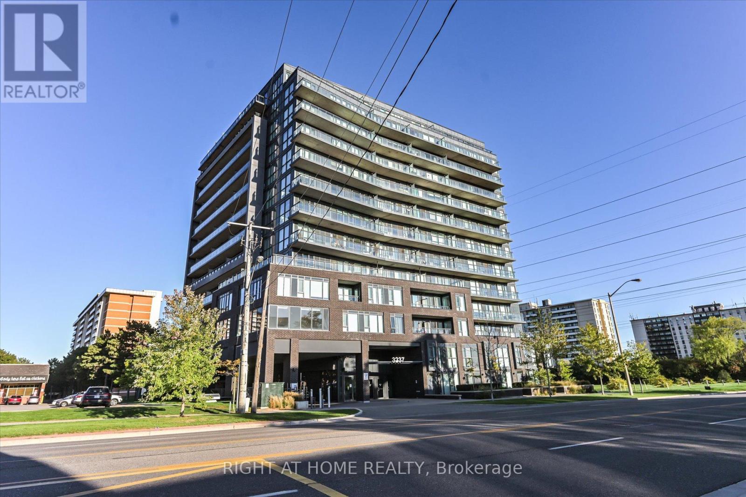- Houseful
- ON
- Toronto
- Newtonbrook
- 806 5949 Yonge St
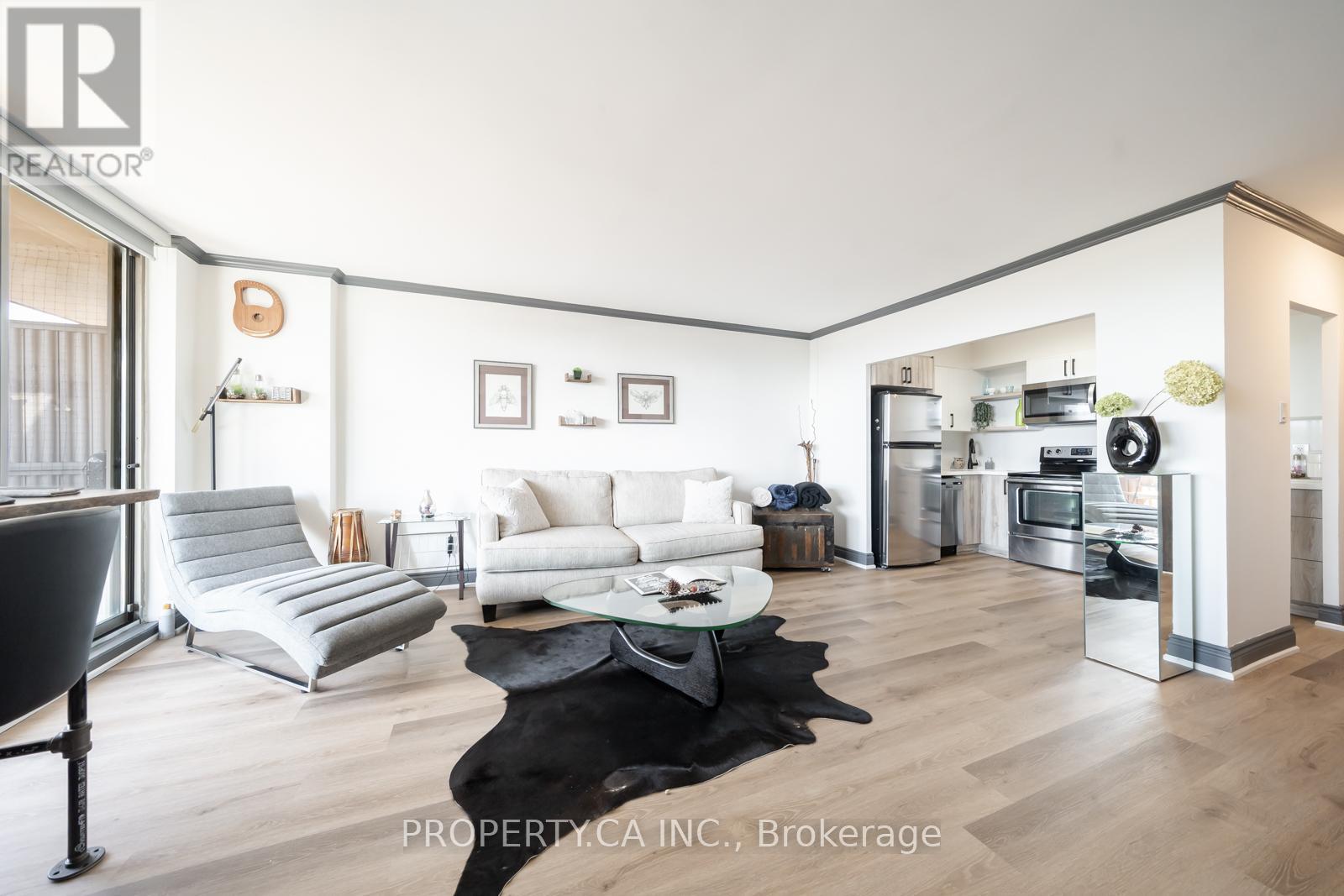
Highlights
Description
- Time on Housefulnew 1 hour
- Property typeSingle family
- Neighbourhood
- Median school Score
- Mortgage payment
Welcome to Sedona Place offering a bright and spacious 650 sq ft, 1-bedroom, 1-bath unit with a 153 sq ft balcony in a well-managed co-ownership building. This suite offers exceptional value with a series of thoughtful upgrades over the years and a locker is included for additional storage. The bathroom has been fully renovated with new tiles, vanity, mirror, and shower along with an excellent kitchen showcasing completely updated with new cabinetry, countertops, backsplash, sink, faucet, dishwasher and microwave. New flooring installed throughout the entire unit and the freshly painted from top to bottom. Full care all around with recently updated hallways and lobby that enhance the building's appeal, not to mention a live-in superintendent providing day-to-day maintenance and support. Situated right on vibrant Yonge Street, you're just steps from transit, shops, restaurants, cafes, and parks - everything you need is right outside your door. Just minutes to Finch Subway Station, this location offers unbeatable convenience in a walkable, well-connected North York neighbourhood. A perfect choice for first-time buyers or those seeking affordable city living. (id:63267)
Home overview
- Heat source Natural gas
- Heat type Hot water radiator heat
- # parking spaces 1
- # full baths 1
- # total bathrooms 1.0
- # of above grade bedrooms 1
- Community features Pet restrictions
- Subdivision Newtonbrook east
- View View, city view
- Directions 2048935
- Lot size (acres) 0.0
- Listing # C12466614
- Property sub type Single family residence
- Status Active
- Kitchen 2.9m X 2.2m
Level: Main - Dining room 5.23m X 4.88m
Level: Main - Foyer 8.01m X 3.35m
Level: Main - Bathroom 1.36m X 2.28m
Level: Main - Living room 5.23m X 4.88m
Level: Main - Primary bedroom 4.62m X 3.05m
Level: Main
- Listing source url Https://www.realtor.ca/real-estate/28998771/806-5949-yonge-street-toronto-newtonbrook-east-newtonbrook-east
- Listing type identifier Idx

$125
/ Month

