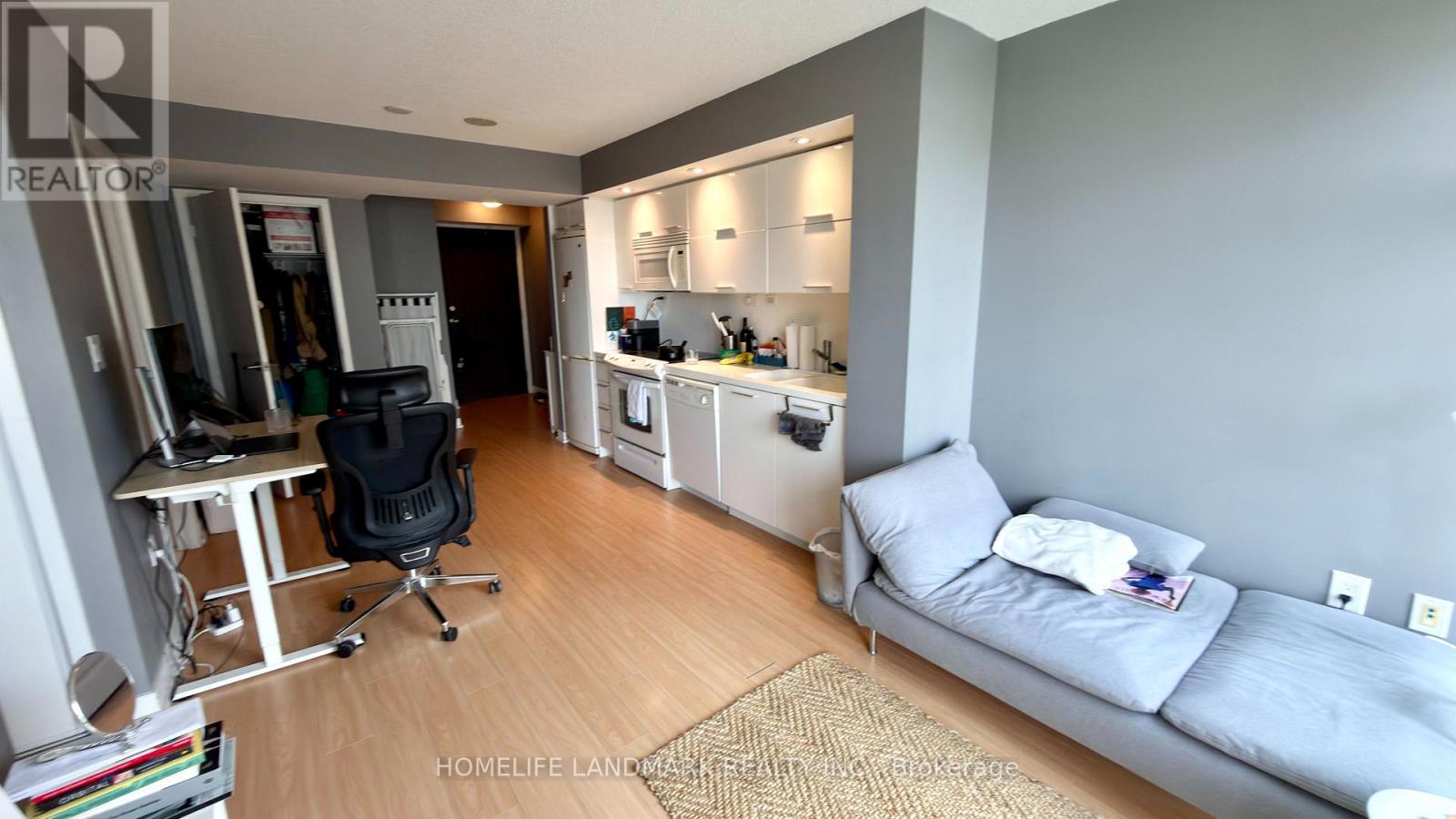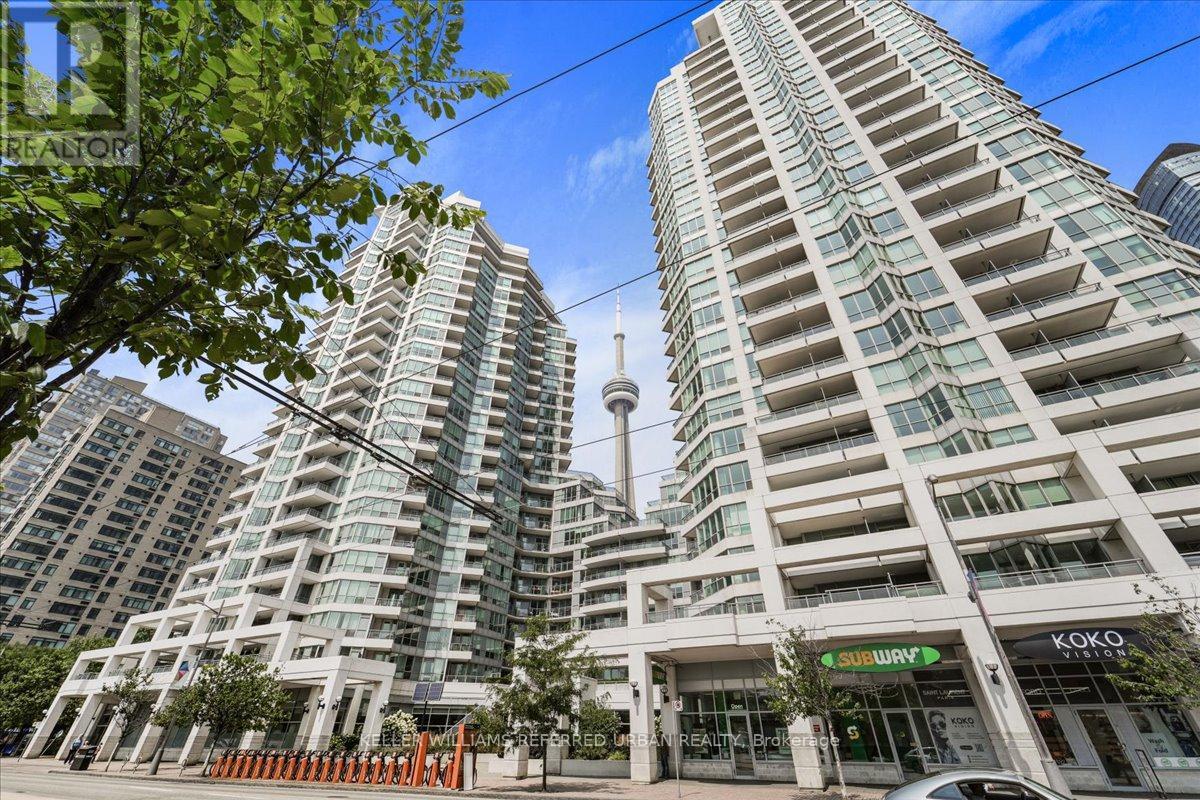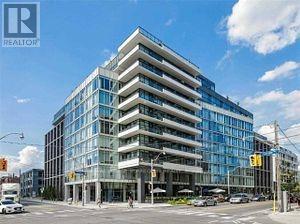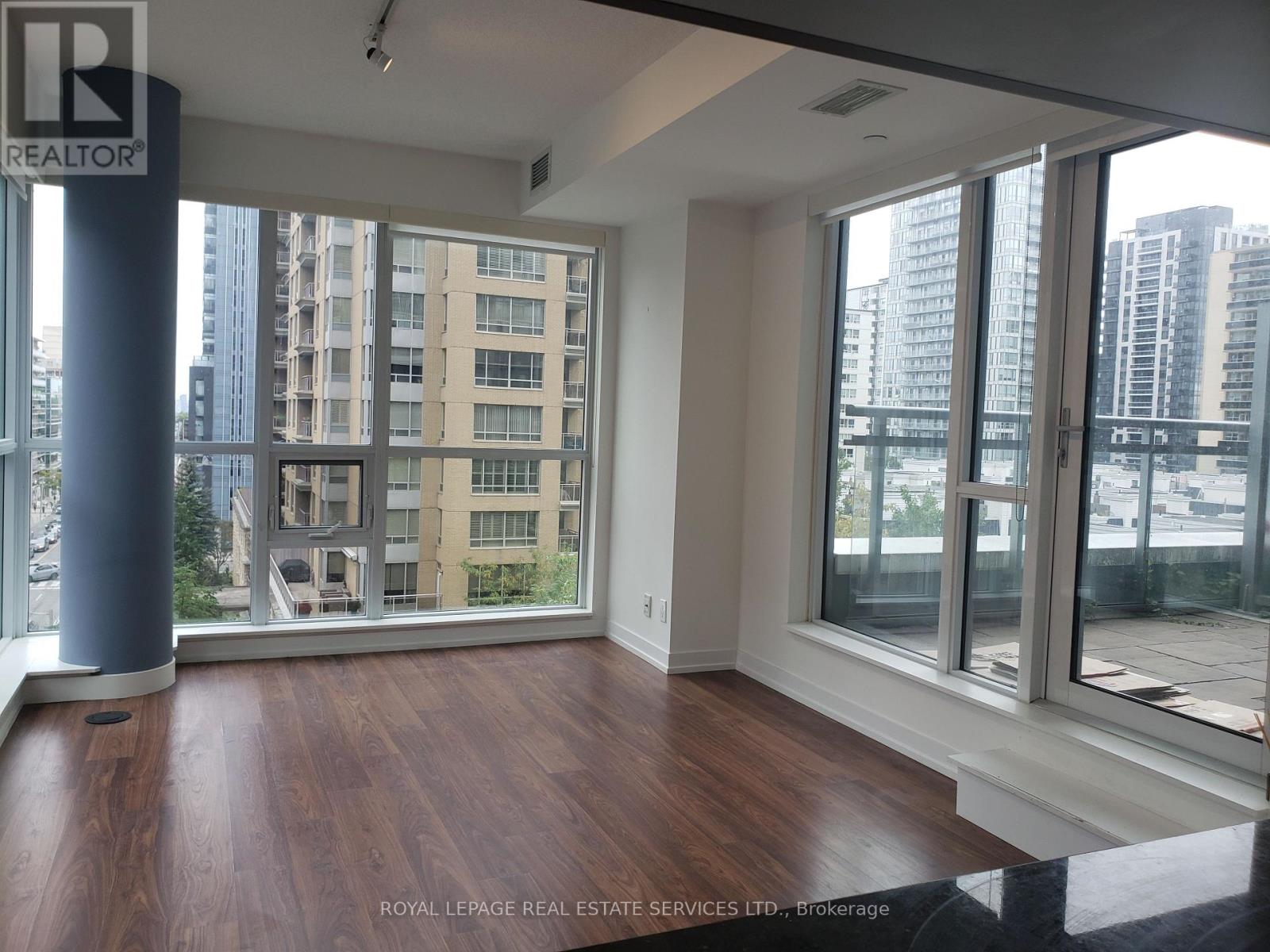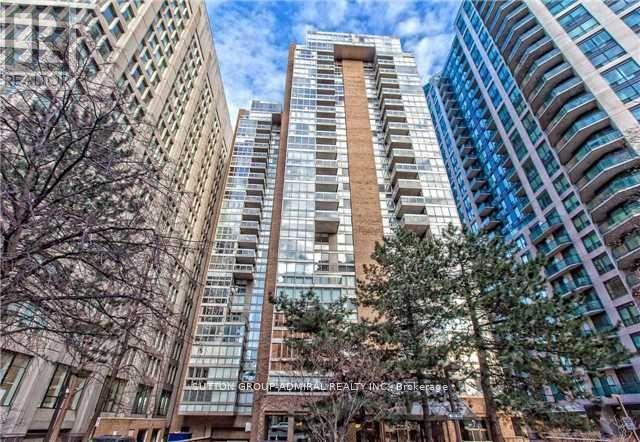
Highlights
Description
- Time on Houseful21 days
- Property typeSingle family
- Neighbourhood
- Median school Score
- Mortgage payment
Welcome to luxury living in the heart of Toronto! This beautifully renovated 3 -bedroom, 2-bathroom condo with a solarium/office offers an exquisite blend of modern design and functionality. Completely transformed from top to bottom, this unit features high-end finishes, sleek flooring, and an open-concept layout that maximizes space and natural light. Smooth ceiling throughout! The gourmet kitchen boasts custom cabinetry, quartz countertops, and premium stainless steel appliances, perfect for both casual dining and entertaining.The spacious primary bedroom includes a luxurious 5 pc ensuite with jacuzzi, spacious walk-in closet , while the second bedroom is equally well-appointed with amazing view! 3rd bedroom is ideal for a home office or additional living space, and the sun filed solarium provides breathtaking city views, 2nd bathroom with hammam! Located in a prestigious building with top-tier amenities, charging stations for electrical cars, just steps from Yorkville, TTC, and UFT, this unit offers the best of urban living. Don't miss this rare opportunity! (id:63267)
Home overview
- Cooling Central air conditioning
- Has pool (y/n) Yes
- # parking spaces 2
- Has garage (y/n) Yes
- # full baths 2
- # total bathrooms 2.0
- # of above grade bedrooms 3
- Flooring Hardwood
- Community features Pet restrictions
- Subdivision Rosedale-moore park
- View City view
- Lot size (acres) 0.0
- Listing # C12433442
- Property sub type Single family residence
- Status Active
- Living room 6.83m X 3.68m
Level: Flat - Dining room 3.32m X 7.28m
Level: Flat - 2nd bedroom 4.72m X 5.82m
Level: Flat - Kitchen 2.83m X 5.48m
Level: Flat - 3rd bedroom 4.6m X 3.01m
Level: Flat - Primary bedroom 5.66m X 3.63m
Level: Flat - Sunroom 3.47m X 3.08m
Level: Flat
- Listing source url Https://www.realtor.ca/real-estate/28927970/805-278-bloor-street-e-toronto-rosedale-moore-park-rosedale-moore-park
- Listing type identifier Idx

$-2,779
/ Month








