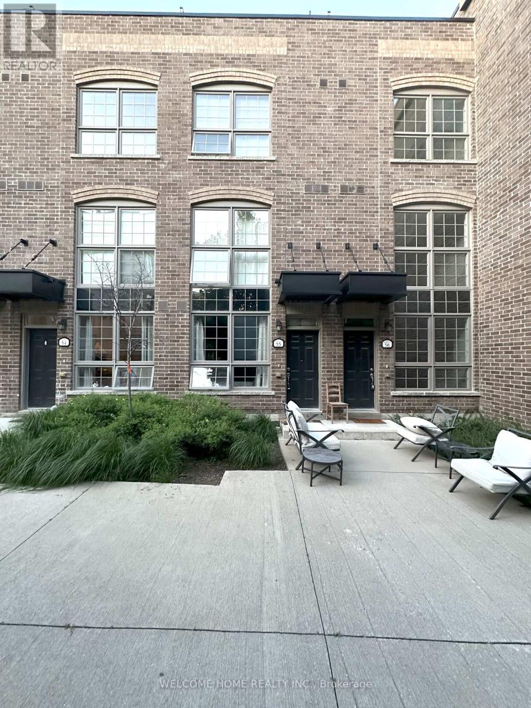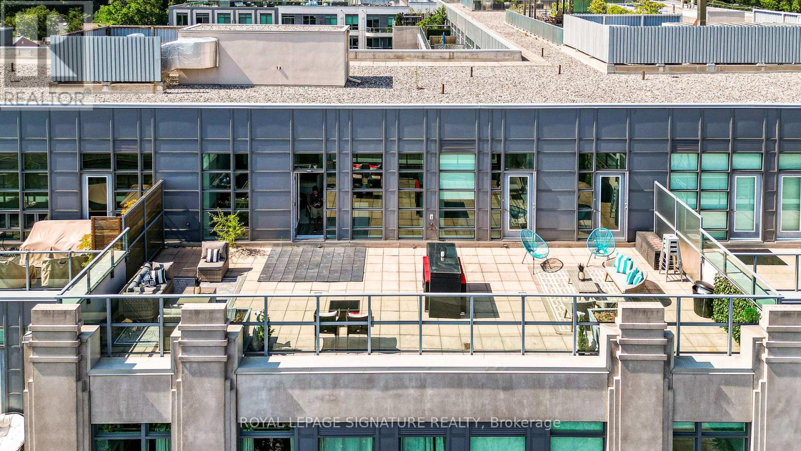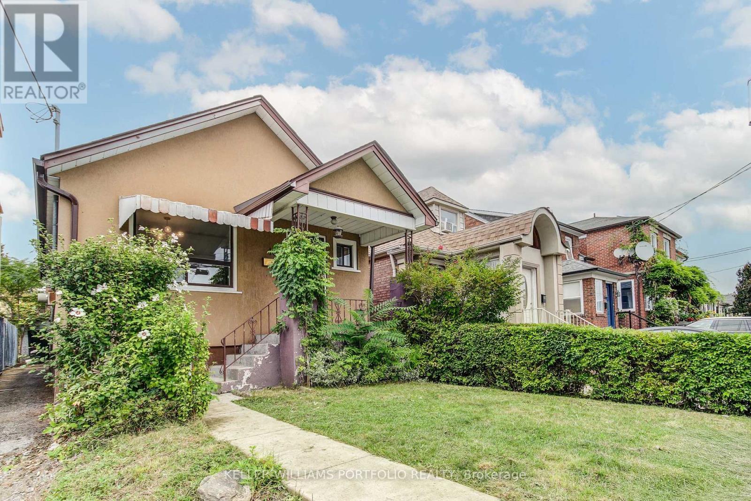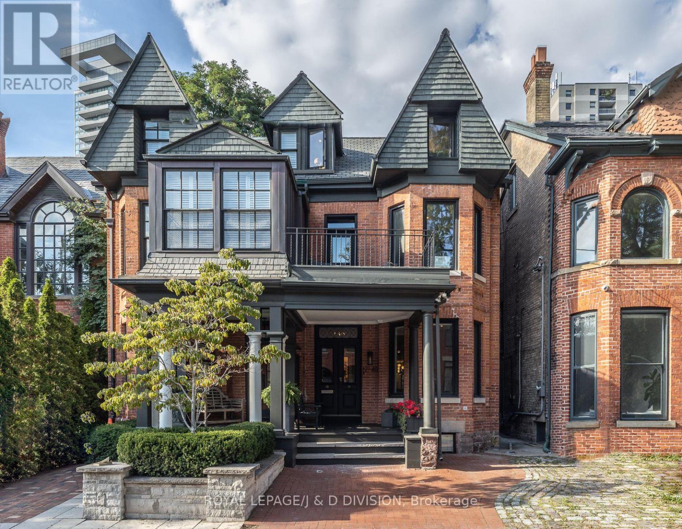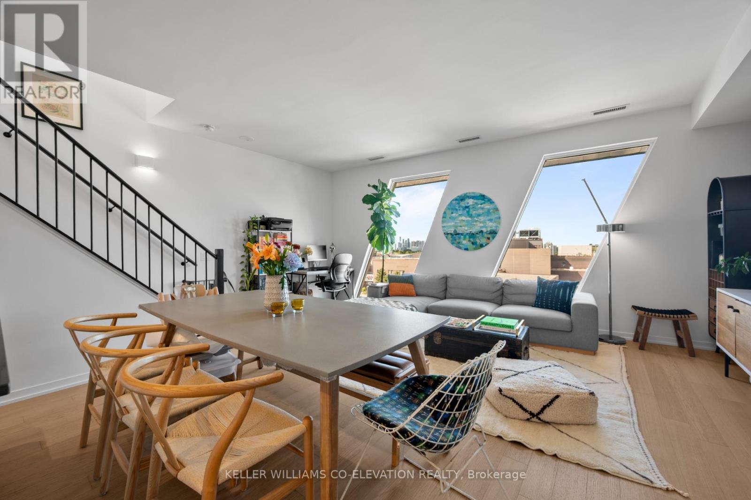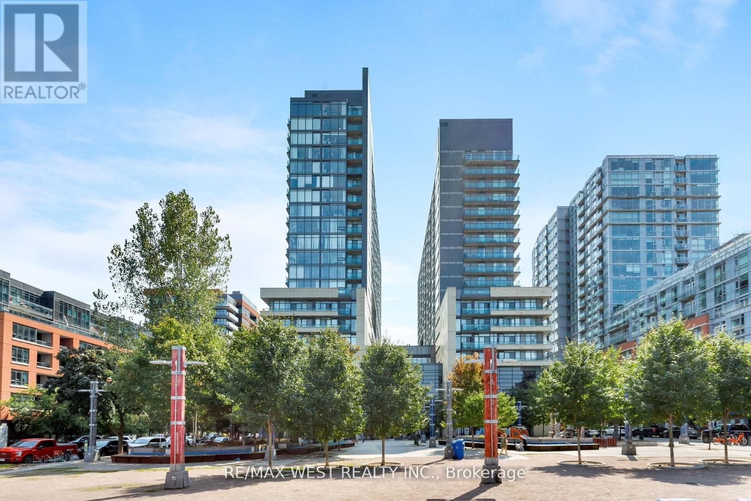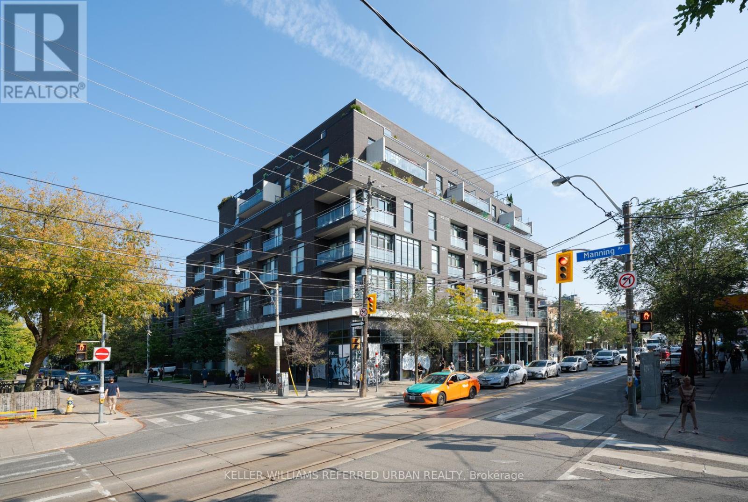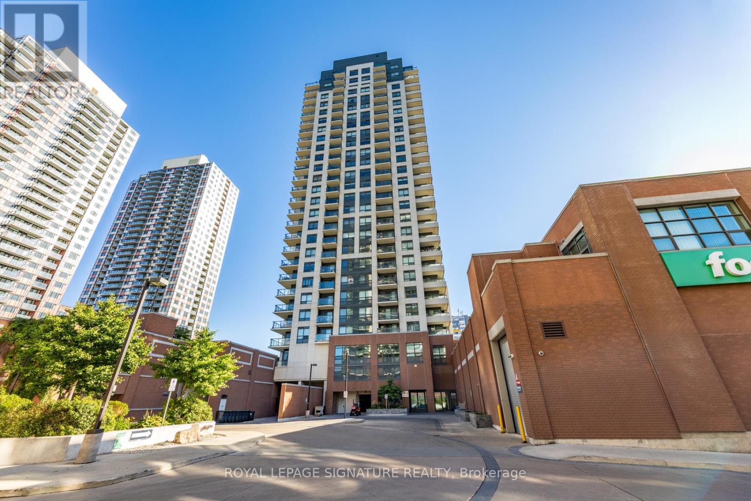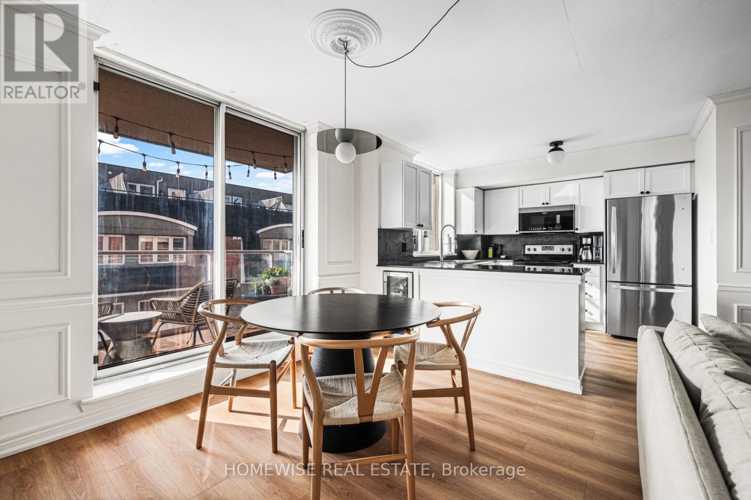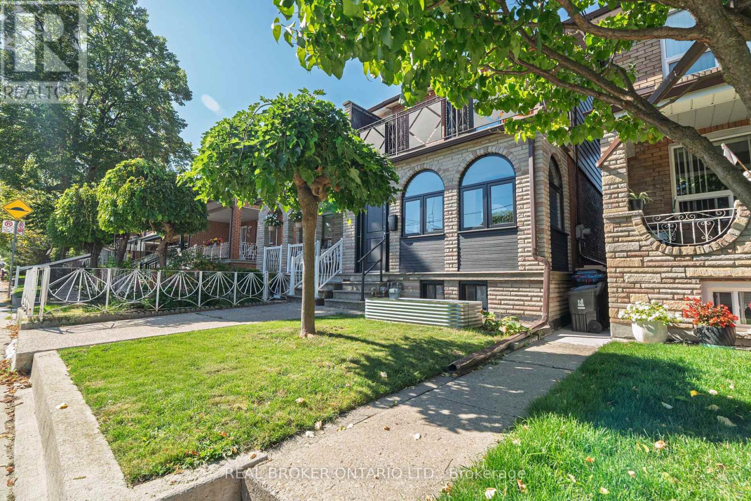- Houseful
- ON
- Toronto
- Dovercourt Park
- 806 Gladstone Ave
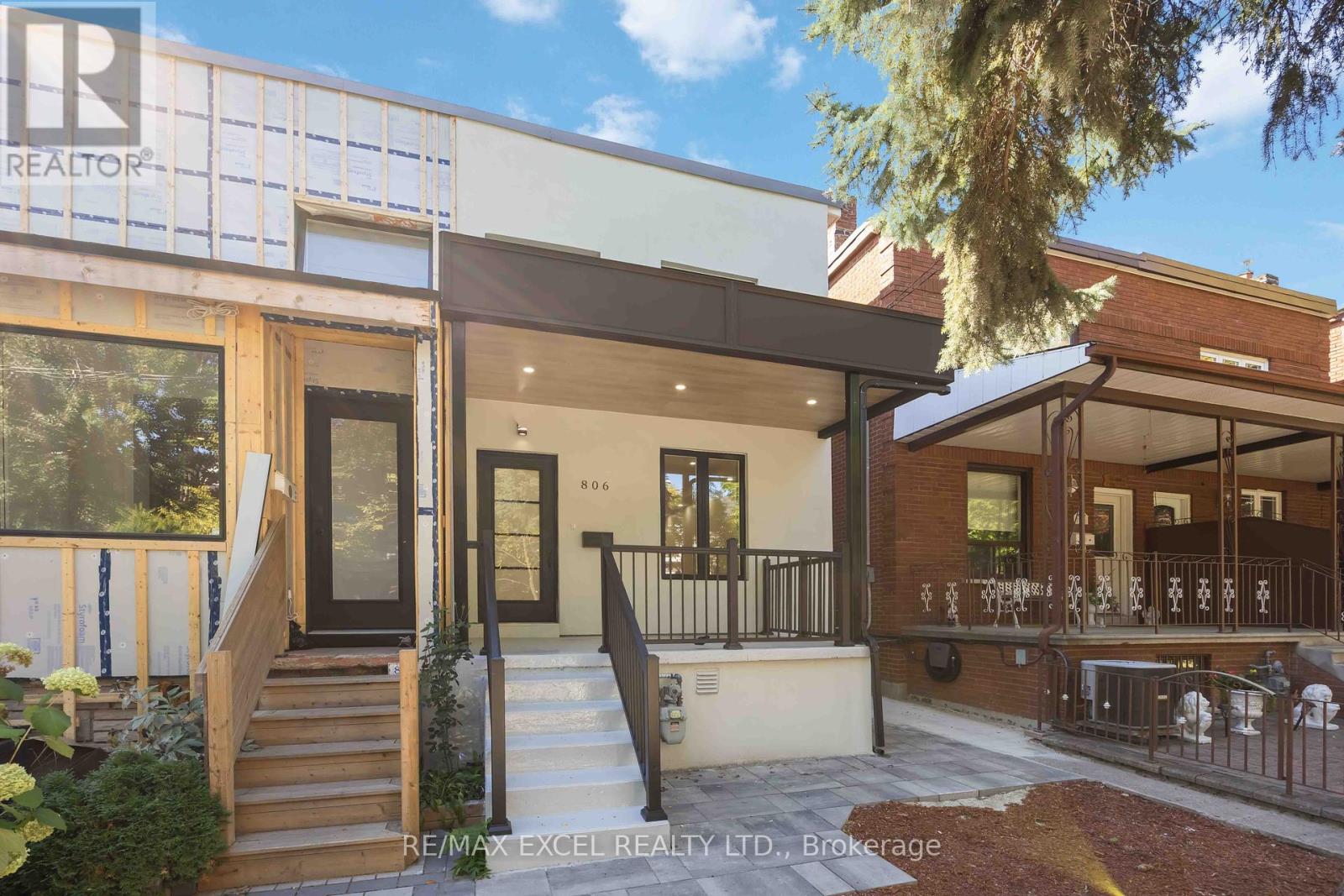
Highlights
Description
- Time on Housefulnew 7 hours
- Property typeSingle family
- Neighbourhood
- Median school Score
- Mortgage payment
Welcome to 806 Gladstone Avenue, a stunning fully renovated semi-detached home, completely redone in 2025 with modern finishes and a thoughtful design throughout. This legal two-unit property offers exceptional flexibility, making it perfect for families, investors, or those seeking multi-generational living. The main floor features a brand-new kitchen with quartz countertops, stainless steel appliances, and custom cabinetry, creating the perfect space for everyday living and entertaining. Upstairs, youll find three generous bedrooms with ample closet space and natural light. The finished basement includes a second kitchen, full bathroom, and a separate walk-up entrance, offering excellent potential for rental income or in-law accommodations. Every detail of this home has been carefully upgraded, including a new roof, stucco exterior walls, a stylish new canopy, and a brand new hot water tank. The heating and air conditioning systems, along with the water and electrical systems, have all been fully updated for modern efficiency and peace of mind. With approximately 2,700 sq. ft. of finished living space, this rare laneway garage house combines functionality and charm in one of Torontos most sought-after neighborhoods. Enjoy the convenience of being close to parks, schools, shops, and transit, all while owning a beautifully updated, move-in-ready property on a mature and desirable street. (id:63267)
Home overview
- Cooling Central air conditioning
- Heat source Natural gas
- Heat type Forced air
- Sewer/ septic Sanitary sewer
- # total stories 2
- # parking spaces 2
- Has garage (y/n) Yes
- # full baths 1
- # half baths 2
- # total bathrooms 3.0
- # of above grade bedrooms 5
- Flooring Hardwood, ceramic
- Subdivision Dovercourt-wallace emerson-junction
- Lot size (acres) 0.0
- Listing # W12435713
- Property sub type Single family residence
- Status Active
- 3rd bedroom 2.85m X 4.55m
Level: 2nd - Bathroom 2.53m X 1.65m
Level: 2nd - Bedroom 2.14m X 2.19m
Level: 2nd - Bedroom 3.95m X 3.3m
Level: 2nd - 2nd bedroom 3.65m X 2.83m
Level: 2nd - Bathroom Measurements not available
Level: Basement - Laundry 2.19m X 3.85m
Level: Basement - Kitchen 7.32m X 4.22m
Level: Basement - Recreational room / games room 4.99m X 2.87m
Level: Basement - Living room 7.68m X 4.55m
Level: Main - Bathroom 1.85m X 2m
Level: Main - Family room 2.71m X 3.27m
Level: Main - Dining room 7.68m X 4.55m
Level: Main - Kitchen 4.7m X 3.27m
Level: Main
- Listing source url Https://www.realtor.ca/real-estate/28932002/806-gladstone-avenue-toronto-dovercourt-wallace-emerson-junction-dovercourt-wallace-emerson-junction
- Listing type identifier Idx

$-3,971
/ Month

