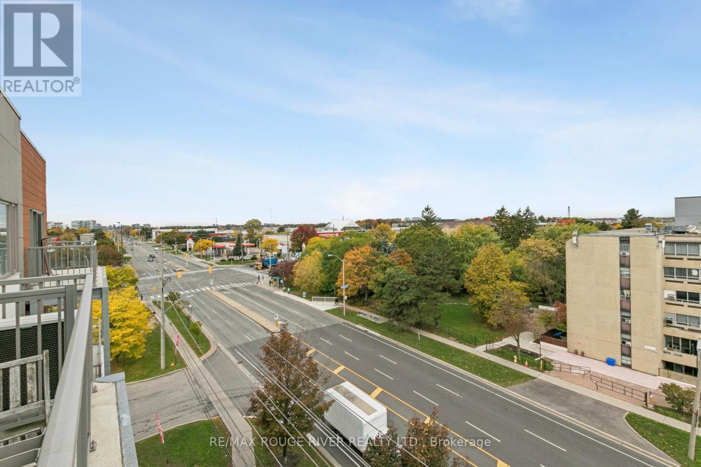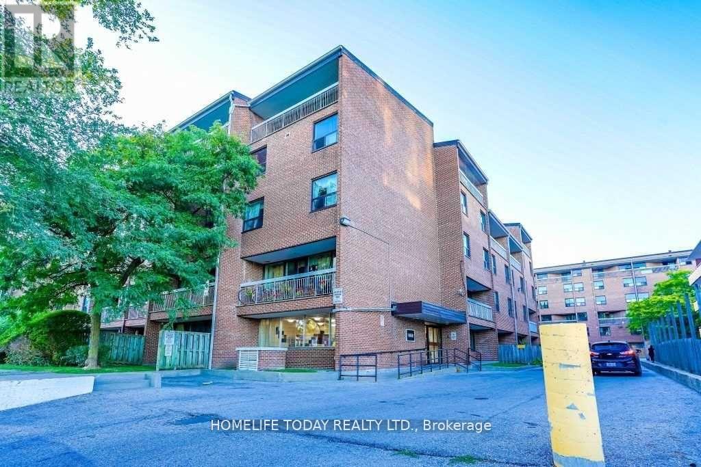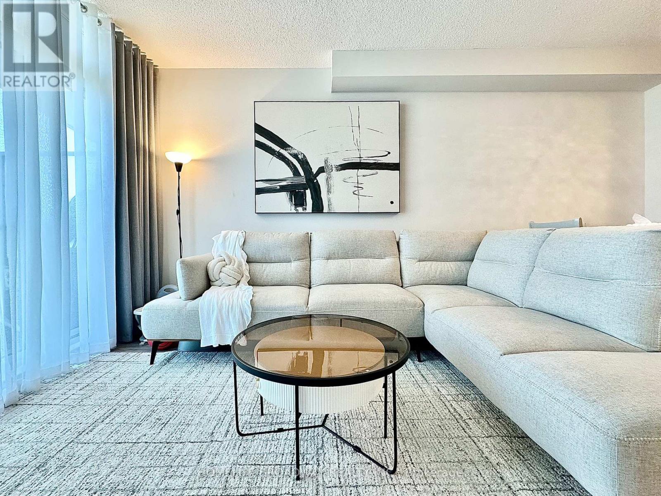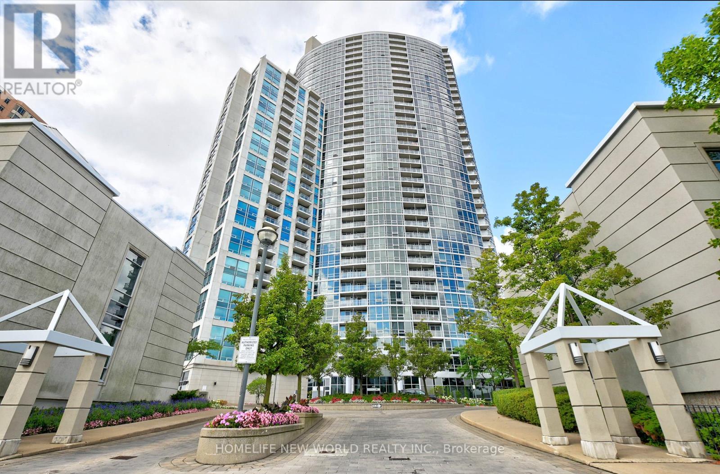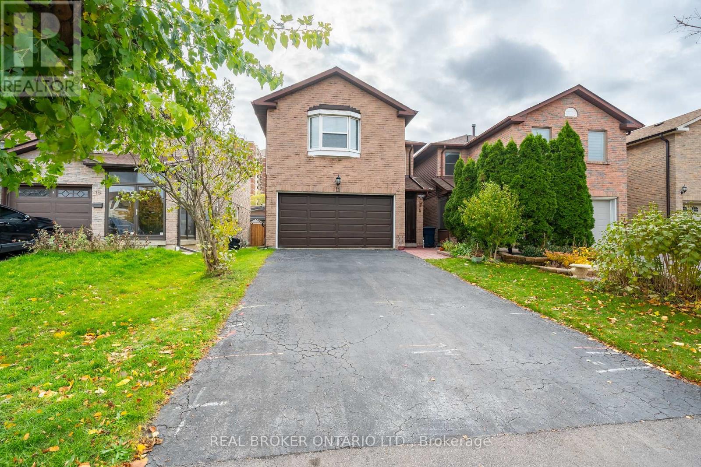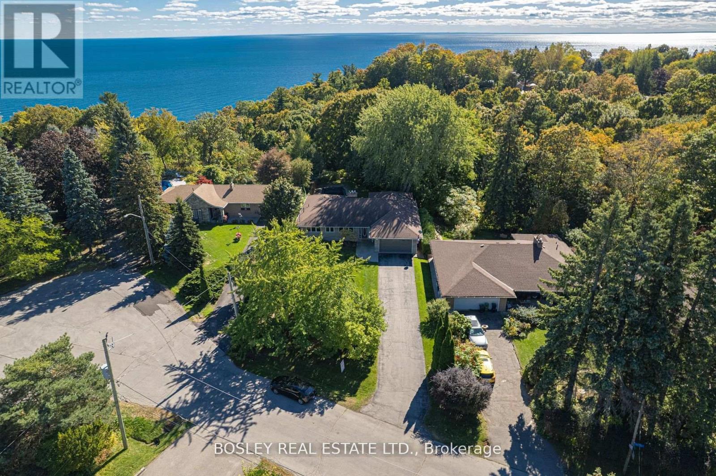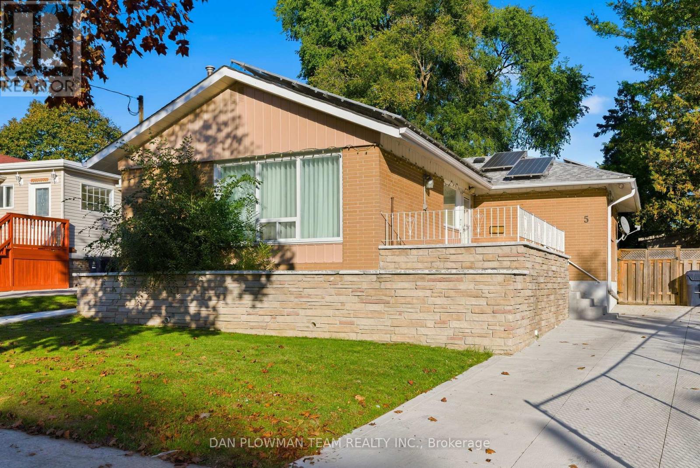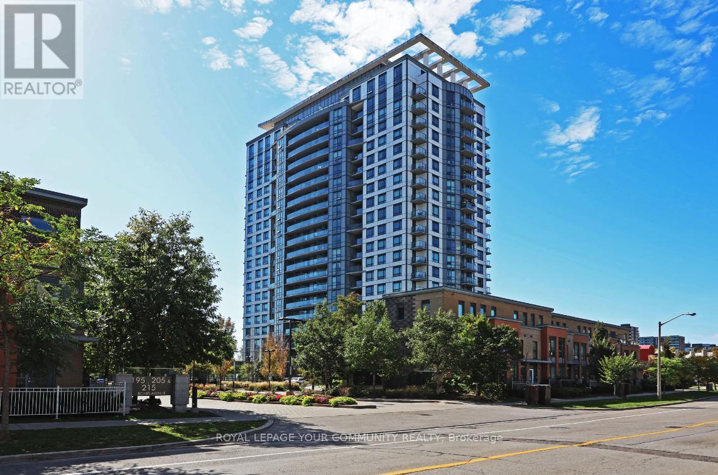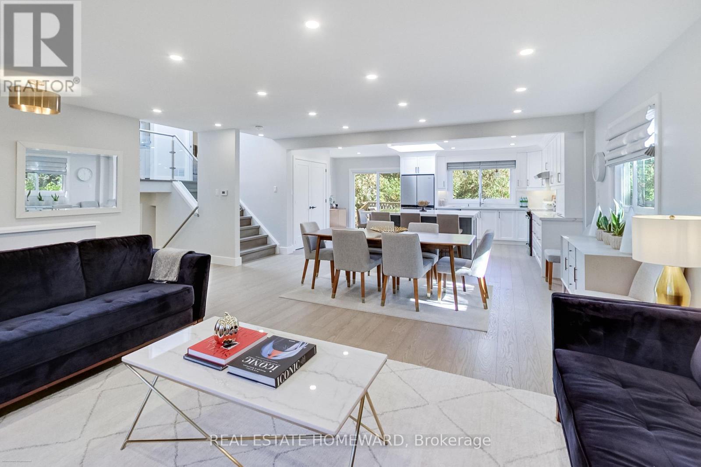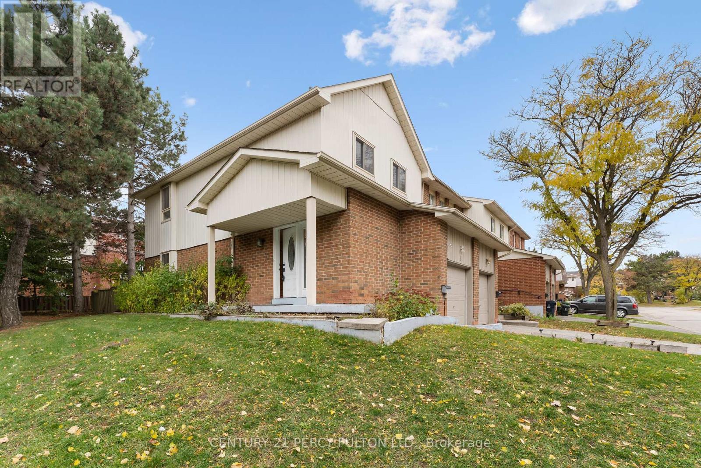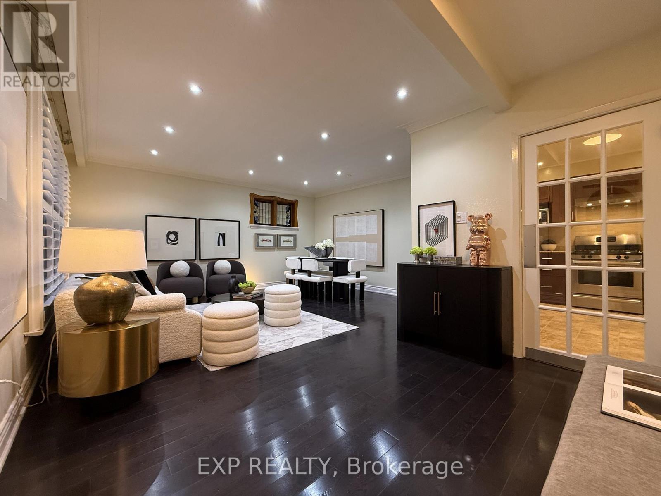
Highlights
Description
- Time on Housefulnew 5 hours
- Property typeSingle family
- StyleBungalow
- Neighbourhood
- Median school Score
- Mortgage payment
All-Brick Bungalow with Income Potential!Welcome to this beautifully updated detached all-brick bungalow on a generous 60-foot lot in one of Scarborough's most convenient and family-friendly neighbourhoods. Featuring 3 spacious bedrooms and 1.5 bathrooms on the main floor, this home boasts modern finishes, pot lights throughout, and no carpet anywhere. The primary bedroom offers a private 2-piece ensuite, while the bright kitchen is equipped with stainless steel appliances and vinyl windows that invite natural light into every corner.Step outside to a rear sunroom overlooking a deep 110-foot backyard, perfect for morning coffee or summer barbecues. The attached single garage with covered entry and a double-wide side-by-side driveway make parking easy and comfortable year-round.The finished basement offers incredible versatility - ideal for an in-law suite, nanny quarters, or non-legal rental unit - complete with a second kitchen, 3 bedrooms (each with closets and windows), and 1.5 bathrooms. Enjoy peace of mind with 200-amp electrical service and separate power panels for the upper and lower levels.Located just steps from public transit, Scarborough Town Centre, schools, parks, and Highway 401, this home offers the perfect balance of comfort, convenience, and potential income. Move-in ready, updated throughout, and full of possibilities - your next chapter starts here at 81 Meldazy Drive! (id:63267)
Home overview
- Cooling Central air conditioning
- Heat source Natural gas
- Heat type Forced air
- Sewer/ septic Sanitary sewer
- # total stories 1
- Fencing Fenced yard
- # parking spaces 3
- Has garage (y/n) Yes
- # full baths 2
- # half baths 2
- # total bathrooms 4.0
- # of above grade bedrooms 6
- Flooring Laminate, hardwood, ceramic
- Subdivision Bendale
- Lot size (acres) 0.0
- Listing # E12505812
- Property sub type Single family residence
- Status Active
- 4th bedroom 3.53m X 3.28m
Level: Basement - Bedroom 3.59m X 2.59m
Level: Basement - Living room 3.13m X 2.59m
Level: Basement - Kitchen 3.13m X 2.59m
Level: Basement - 5th bedroom 3.41m X 3.29m
Level: Basement - 2nd bedroom 4.21m X 2.95m
Level: Main - Living room 6.04m X 4.95m
Level: Main - Dining room 4.95m X 4.02m
Level: Main - 3rd bedroom 2.94m X 2.85m
Level: Main - Primary bedroom 4.02m X 3.05m
Level: Main - Kitchen 3.52m X 2.93m
Level: Main
- Listing source url Https://www.realtor.ca/real-estate/29063630/81-meldazy-drive-toronto-bendale-bendale
- Listing type identifier Idx

$-2,933
/ Month

