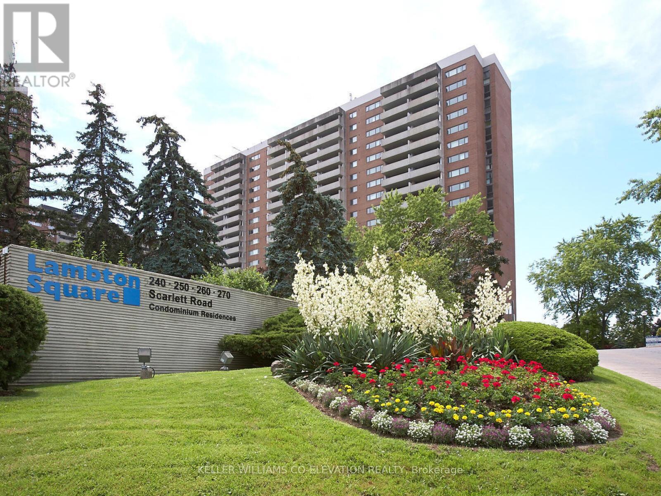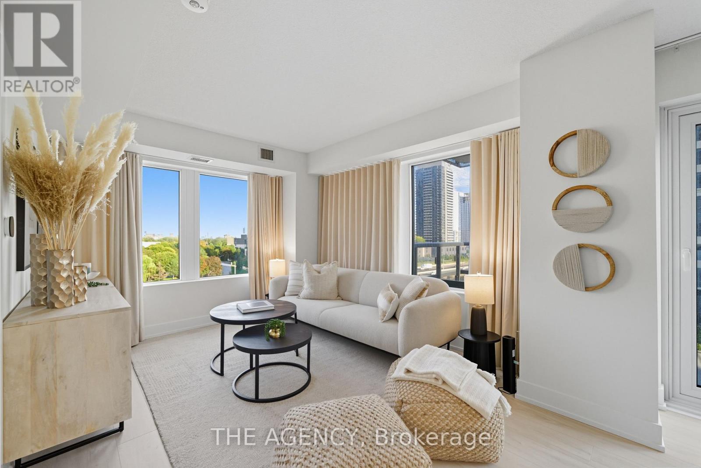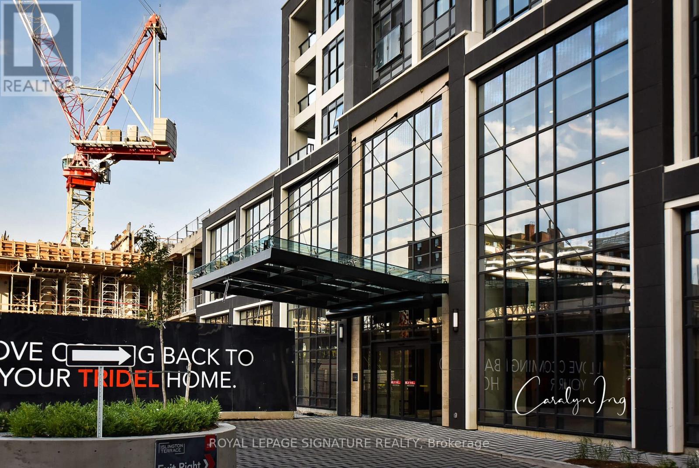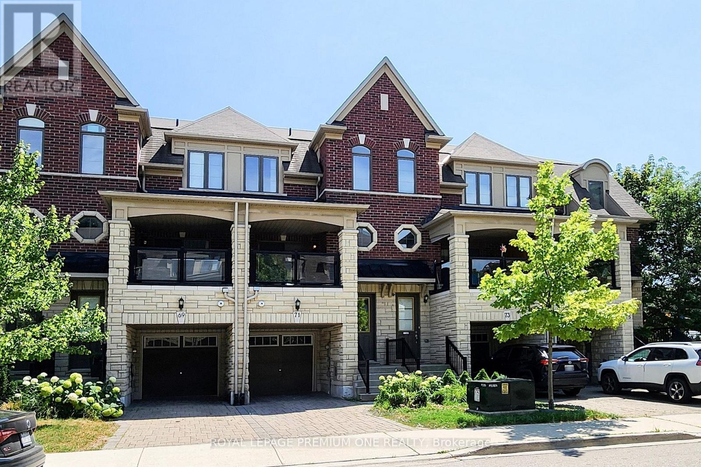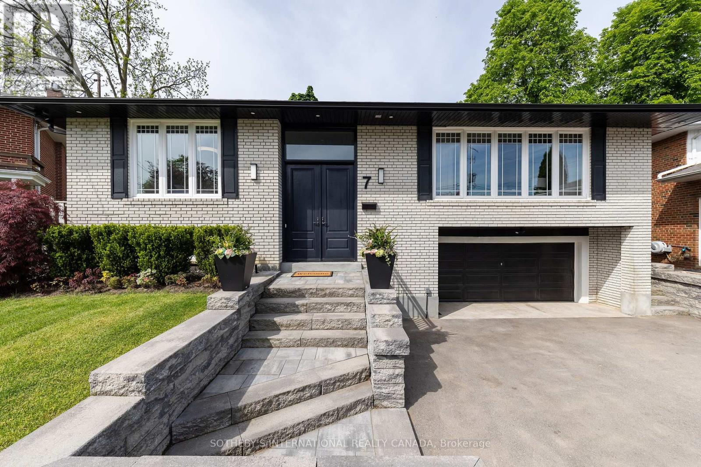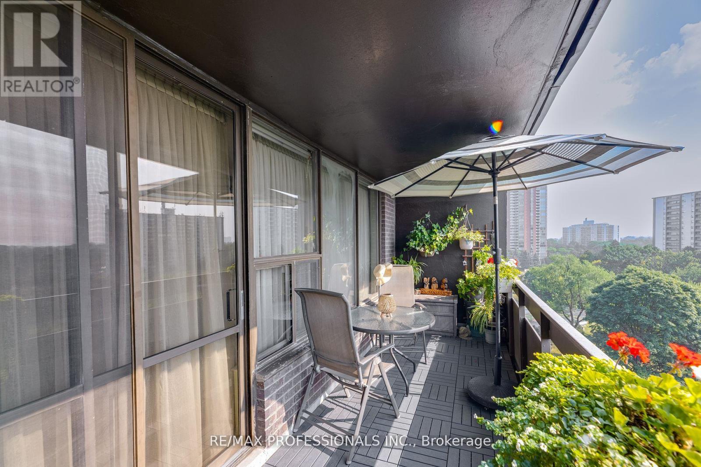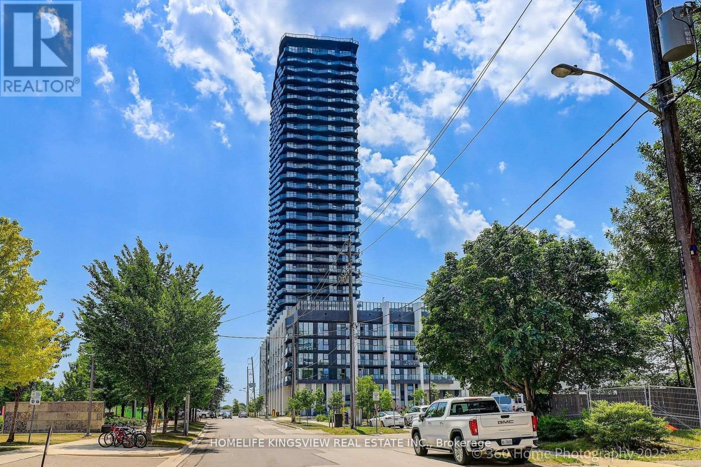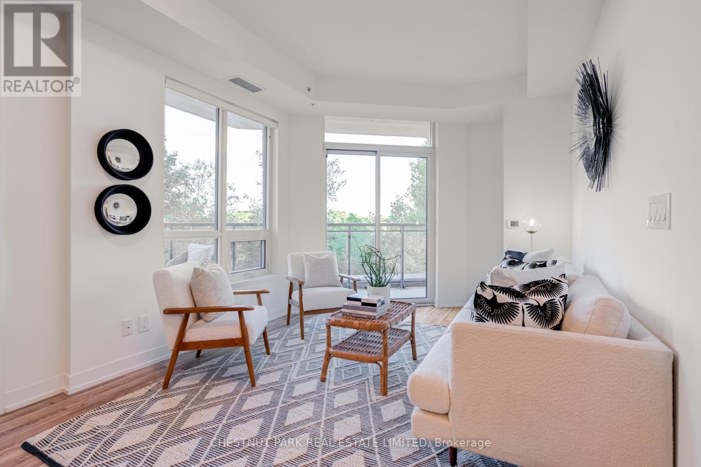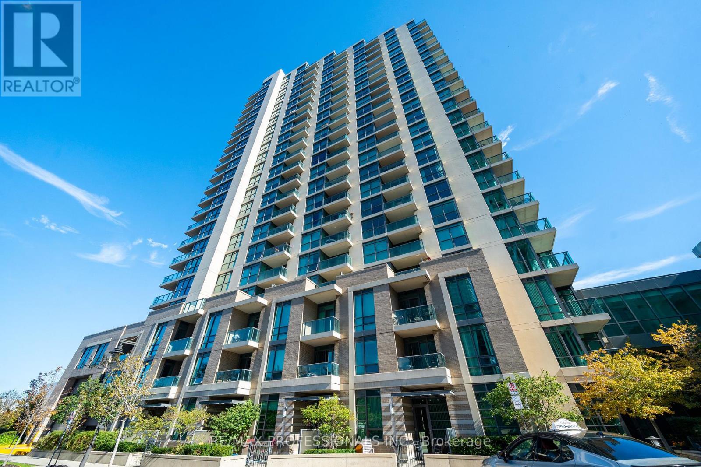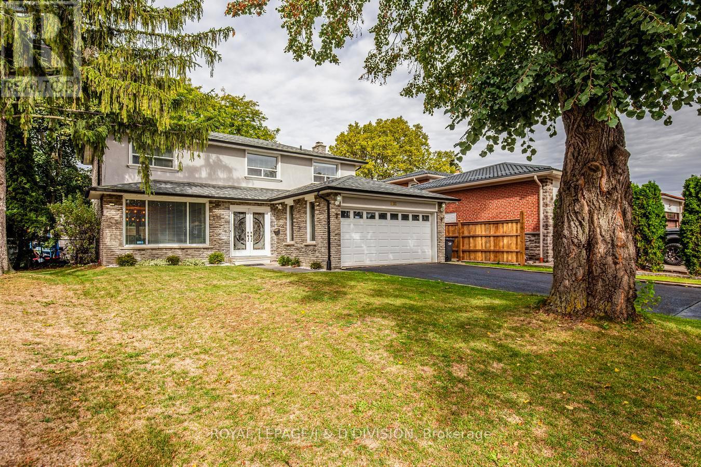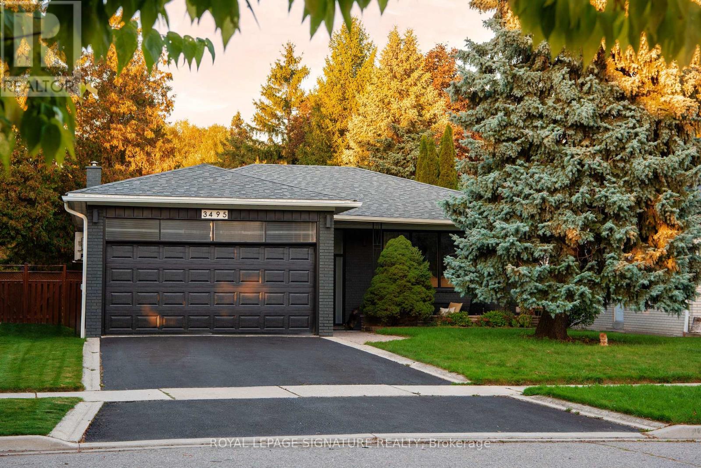- Houseful
- ON
- Toronto
- Centennial Park
- 81 Millborough Cres
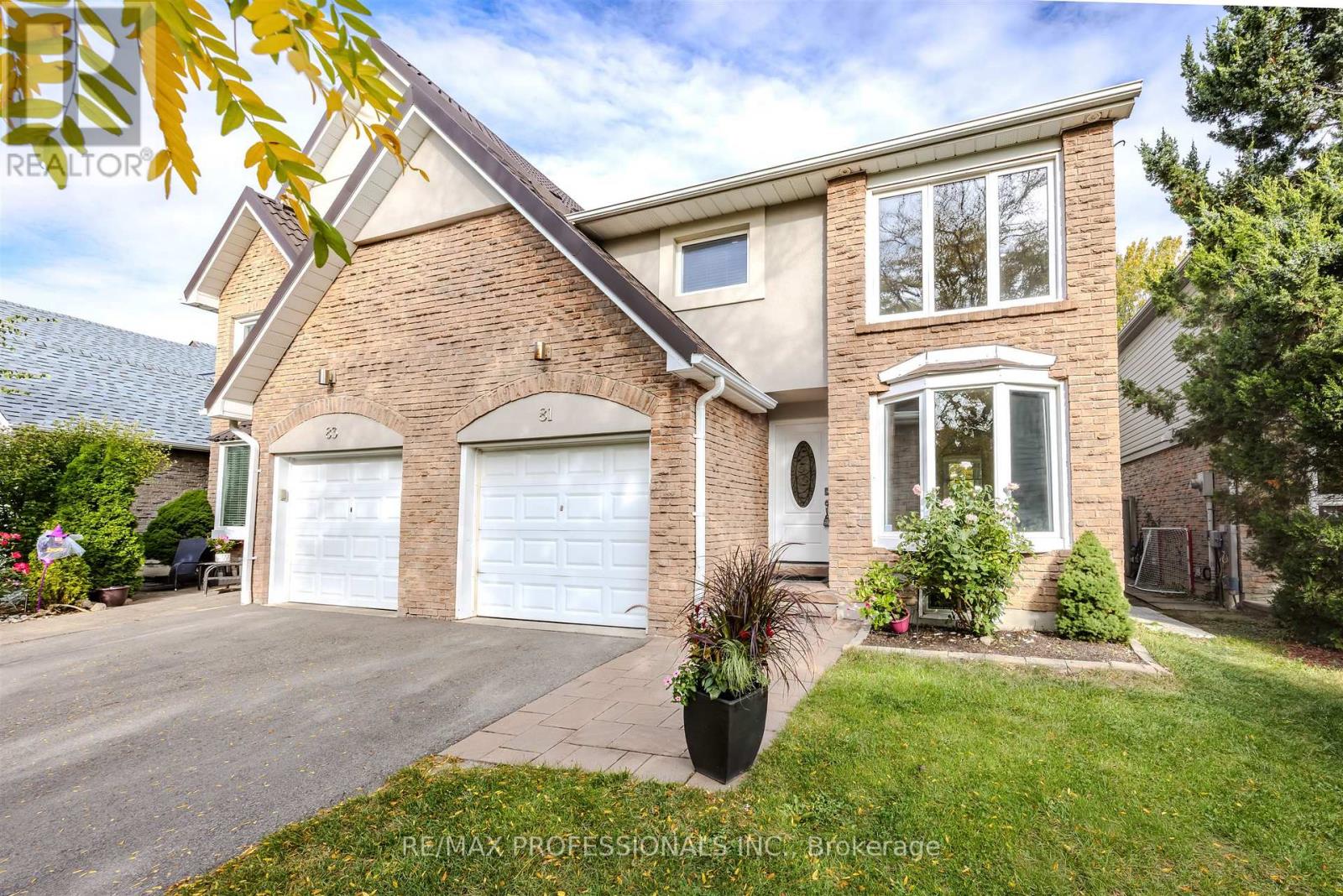
Highlights
Description
- Time on Housefulnew 12 hours
- Property typeSingle family
- Neighbourhood
- Median school Score
- Mortgage payment
Beautifully spacious home in a highly sought-after Etobicoke neighbourhood! This home features open-concept living and dining rooms that create a welcoming atmosphere, perfect for entertaining friends and family. The seamless flow of the space encourages connection and ease of movement, while large windows provide delightful views of the rear yard, ideal for enjoying your morning coffee or relaxing outdoors. The chef-inspired kitchen comes equipped with a gas stove and generous counter space, making it perfect for culinary enthusiasts. Adjacent to the kitchen is a bright and cozy family room or home office with elegant French doors, offering versatile space. Upstairs, the primary bedroom is a luxurious retreat, complete with a walk-in closet and a five-piece ensuite that adds a touch of spa-like indulgence to your daily routine. The other two bedrooms are generously sized, providing ample room for family members or guests to relax and unwind. The finished basement offers added versatility, ideal as a guest room, recreation area, or home office, and includes a three-piece bathroom and abundant storage. Ideally located next to Centennial Park, this home gives you easy access to recreational activities and community events. Commuting and travel are convenient with TTC access, nearby shops, schools, major highways, the airport, and downtown Toronto. This home offers the perfect combination of comfort, style, and location, making it an exceptional choice for families seeking a balanced lifestyle. (id:63267)
Home overview
- Cooling Central air conditioning
- Heat source Electric
- Heat type Forced air
- Sewer/ septic Sanitary sewer
- # total stories 2
- # parking spaces 2
- Has garage (y/n) Yes
- # full baths 2
- # half baths 1
- # total bathrooms 3.0
- # of above grade bedrooms 4
- Flooring Hardwood, ceramic, laminate, tile
- Subdivision Eringate-centennial-west deane
- Directions 2007684
- Lot size (acres) 0.0
- Listing # W12465901
- Property sub type Single family residence
- Status Active
- 2nd bedroom 12.5m X 11.88m
Level: 2nd - 3rd bedroom 12.4m X 11.15m
Level: 2nd - Primary bedroom 17.03m X 11.48m
Level: 2nd - Laundry Measurements not available
Level: Basement - Recreational room / games room 20.93m X 9.97m
Level: Basement - Living room 20.57m X 11.61m
Level: Main - Family room 11.81m X 9.02m
Level: Main - Kitchen 13.62m X 10.66m
Level: Main - Dining room 10.99m X 9.45m
Level: Main
- Listing source url Https://www.realtor.ca/real-estate/28997449/81-millborough-crescent-toronto-eringate-centennial-west-deane-eringate-centennial-west-deane
- Listing type identifier Idx

$-2,666
/ Month

