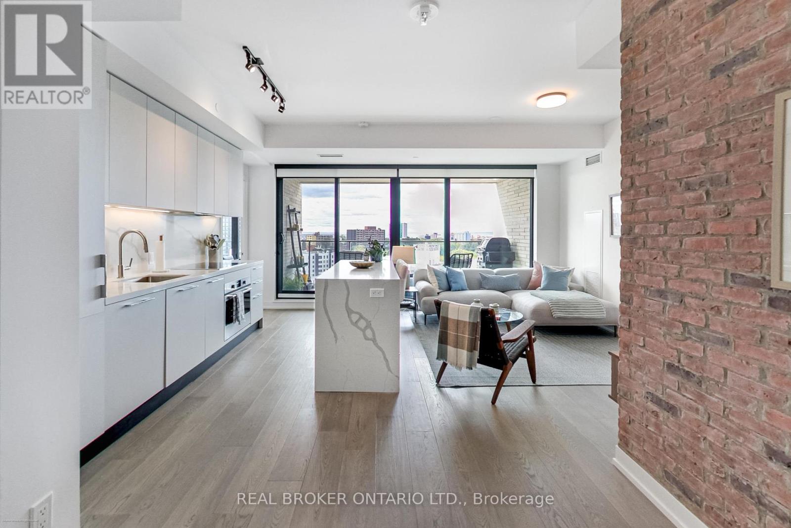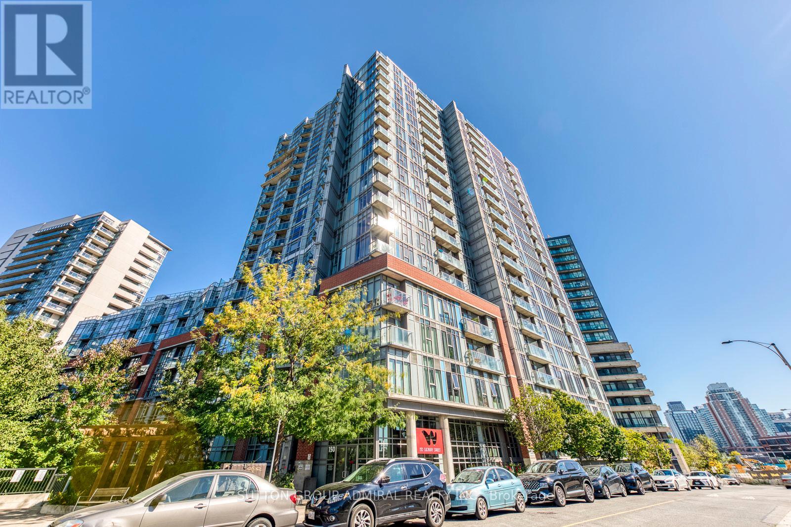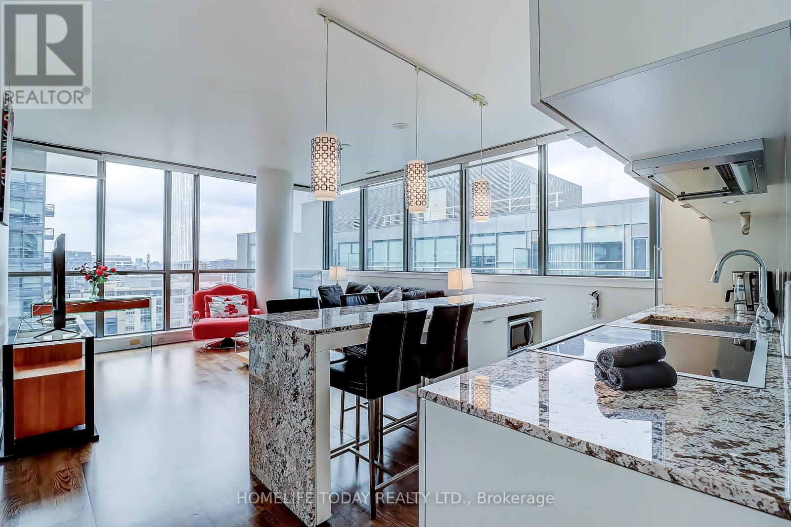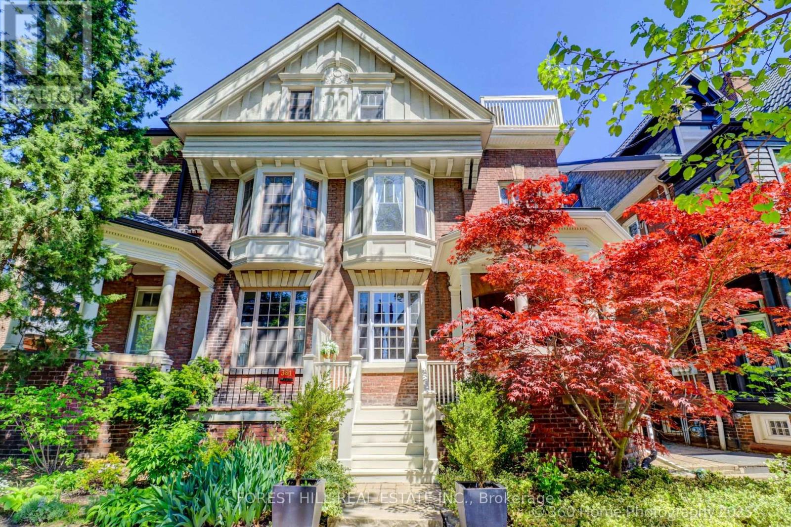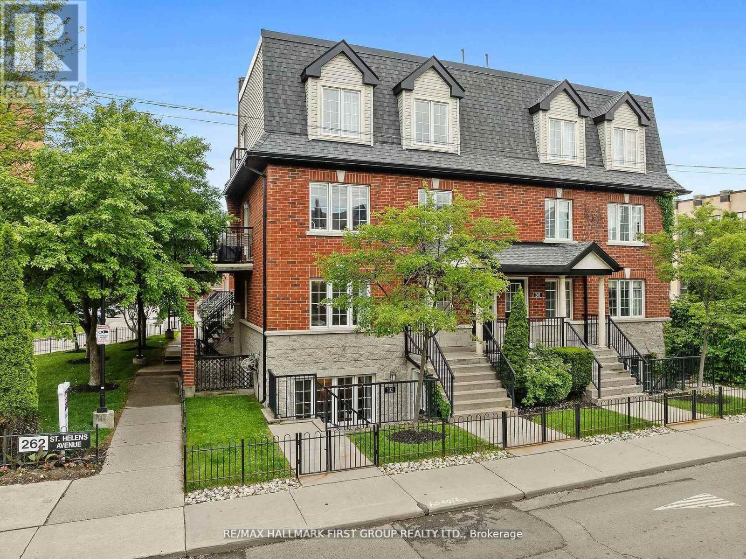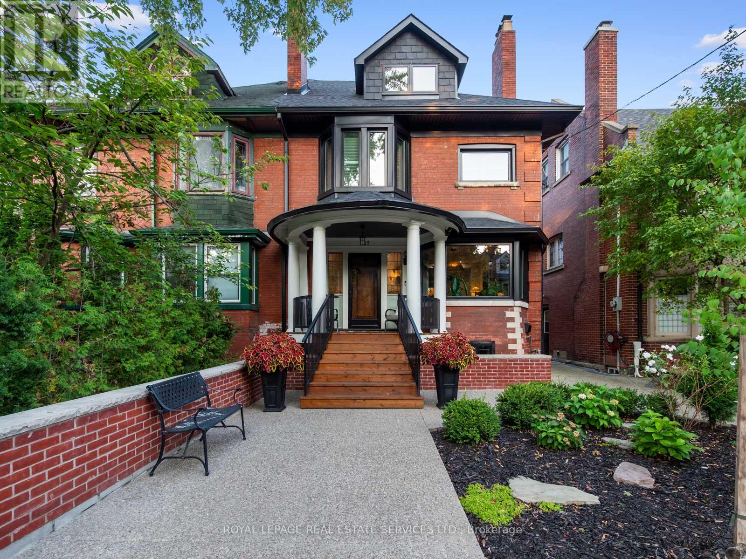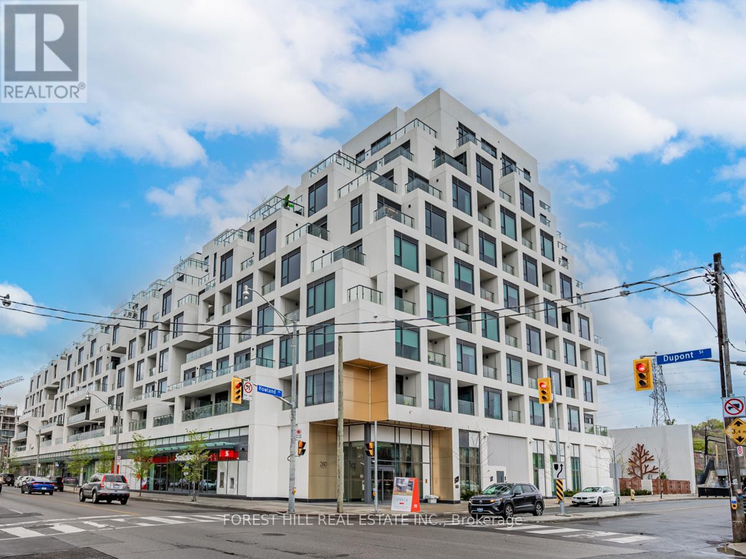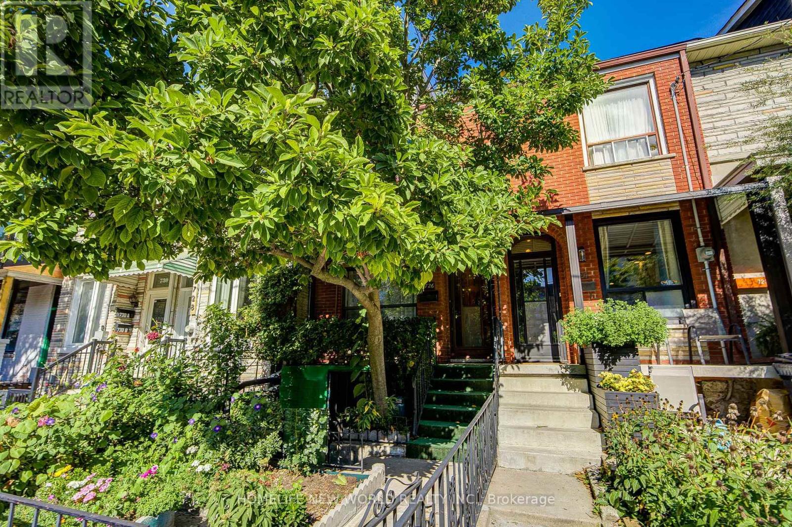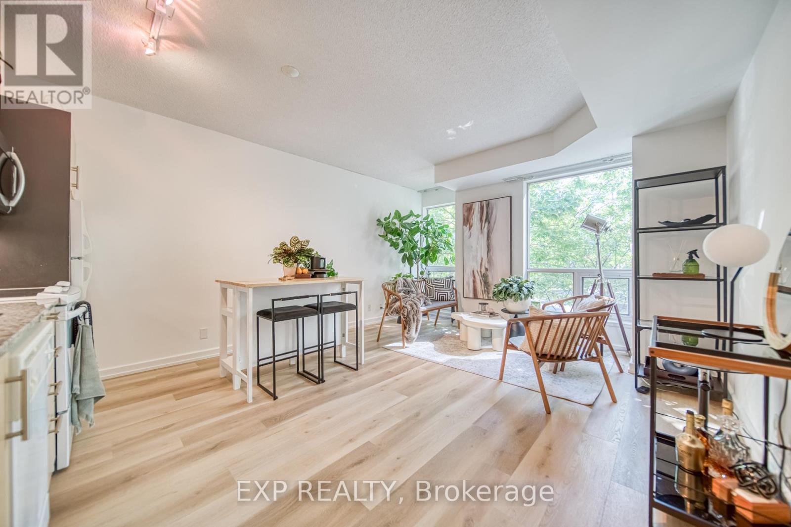- Houseful
- ON
- Toronto
- Little Italy
- 81 Montrose Ave
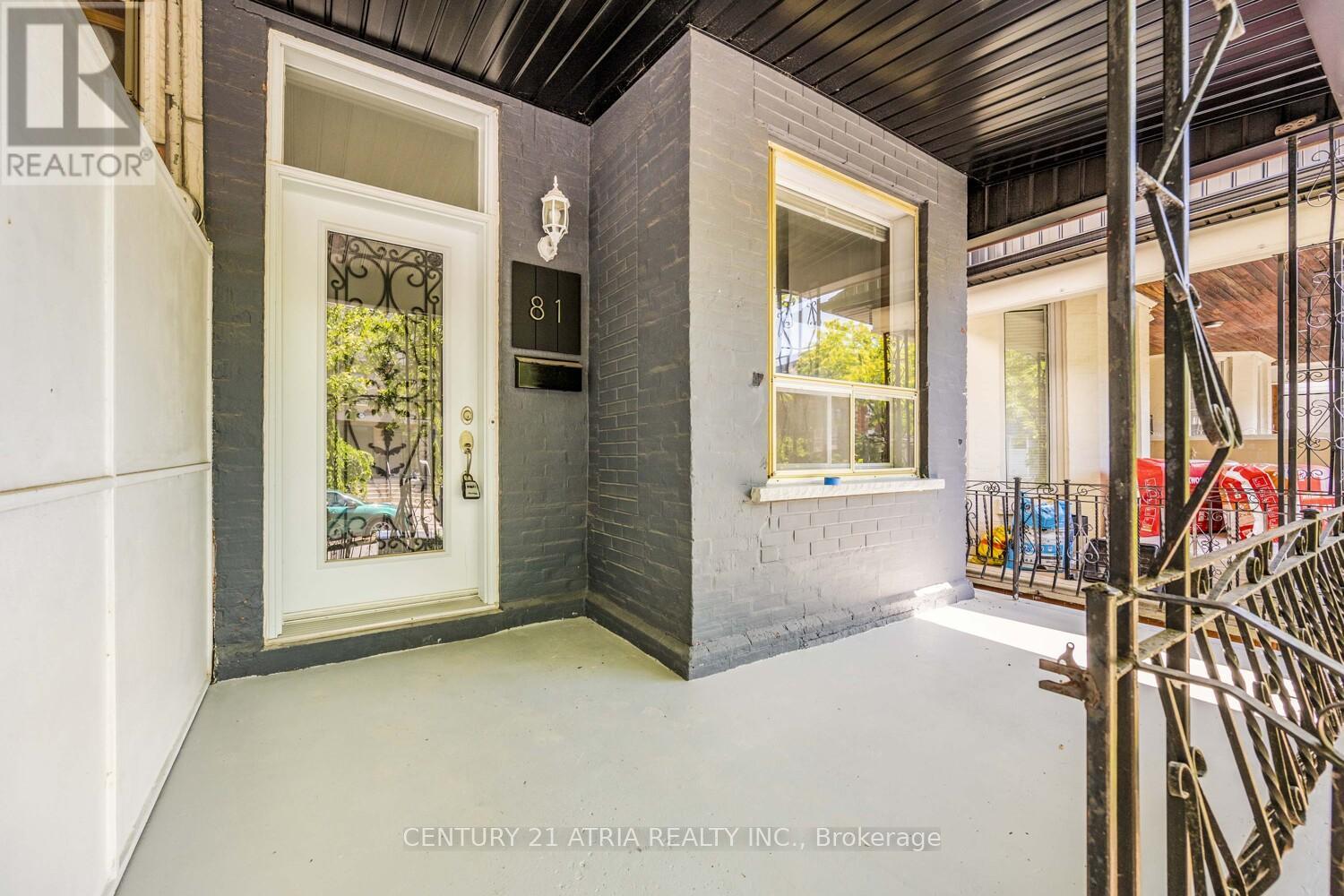
Highlights
Description
- Time on Housefulnew 3 hours
- Property typeSingle family
- Neighbourhood
- Median school Score
- Mortgage payment
Fully upgraded end-unit charming town in highly sought-after Trinity-Bellwoods/Little Italy! This is a larger model, offering spacious living throughout. Features a finished in-law basement apartment with separate entrance perfect for extended family or rental income. Tastefully renovated and freshly painted, this bright home offers tall ceilings, brand new laminate flooring throughout, and elegant custom millwork. Thoughtfully preserved original elements, like tall, charming baseboards, crown molding, and an entrance arch, add character and warmth. The spacious kitchen includes an eat-in breakfast area, faces the backyard, and opens onto a very private patio ideal for entertaining. Specious cold-room. Rare 1/5 rear garage setup provides added privacy with no neighbours behind. Located in a bike-friendly neighbourhood, just a short walk to the subway, shopping, groceries, pharmacy, parks, and a wide variety of restaurants and cafés. Perfect home, perfect location stylish, private, and steps to everything. Act fast! (id:63267)
Home overview
- Cooling Central air conditioning
- Heat source Natural gas
- Heat type Forced air
- Sewer/ septic Sanitary sewer
- # total stories 2
- # parking spaces 1
- Has garage (y/n) Yes
- # full baths 2
- # total bathrooms 2.0
- # of above grade bedrooms 3
- Flooring Laminate
- Subdivision Trinity-bellwoods
- Lot size (acres) 0.0
- Listing # C12309628
- Property sub type Single family residence
- Status Active
- 3rd bedroom 3m X 2.86m
Level: 2nd - 2nd bedroom 3.68m X 2.47m
Level: 2nd - Bedroom 4m X 3.78m
Level: 2nd - Recreational room / games room 3.85m X 2.7m
Level: Basement - Kitchen 4.5m X 3.09m
Level: Basement - Cold room 3.74m X 2.54m
Level: Basement - Dining room 4m X 2.3m
Level: Main - Living room 4.71m X 2.7m
Level: Main - Foyer 8.1m X 1.53m
Level: Main - Kitchen 4.8m X 2.74m
Level: Main
- Listing source url Https://www.realtor.ca/real-estate/28658489/81-montrose-avenue-toronto-trinity-bellwoods-trinity-bellwoods
- Listing type identifier Idx

$-3,331
/ Month

