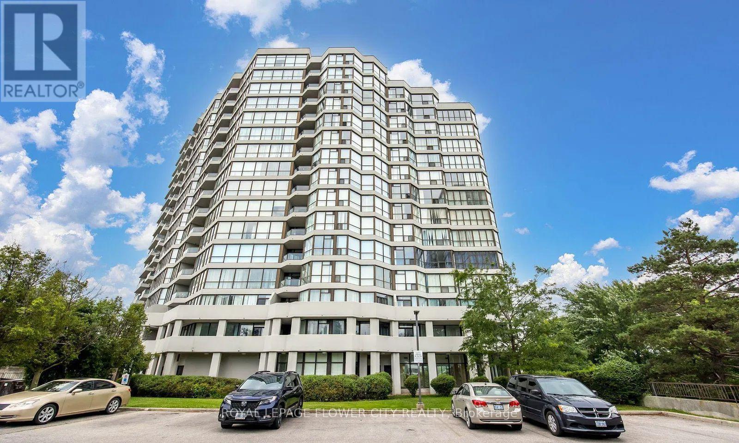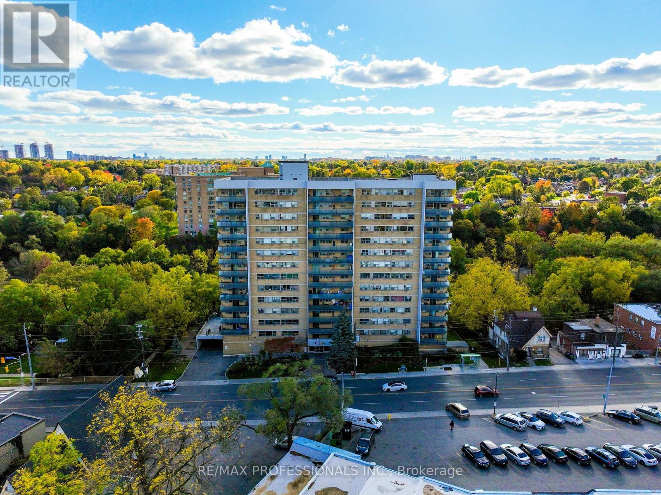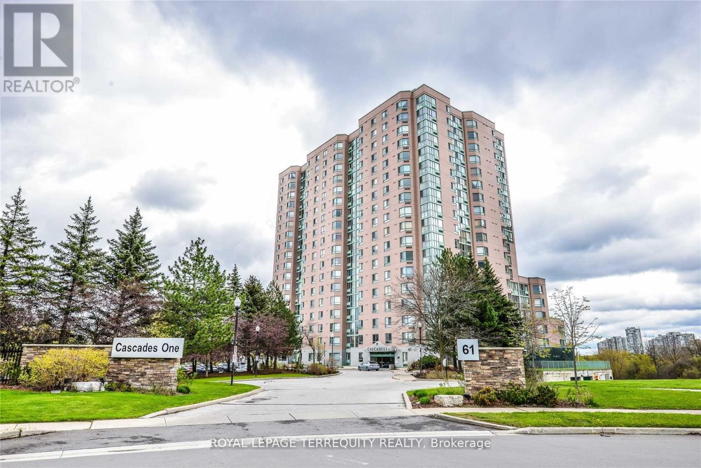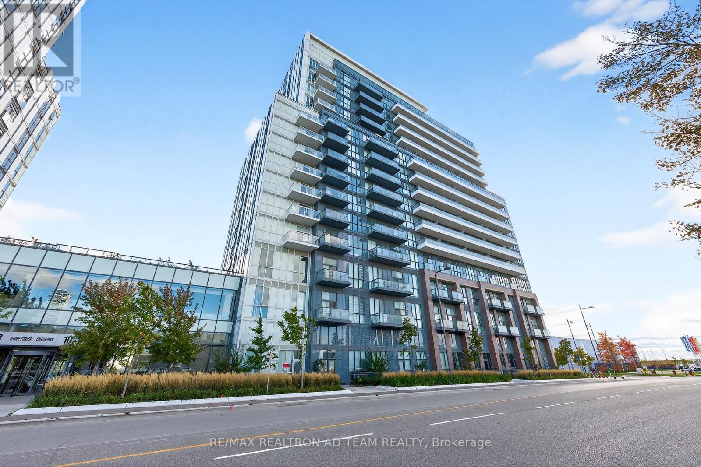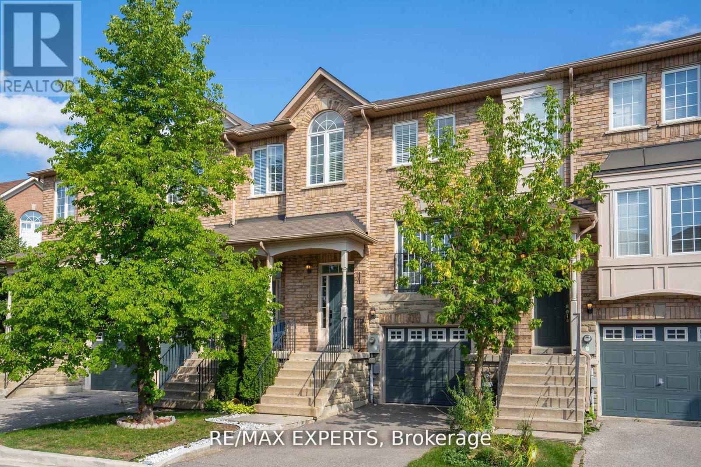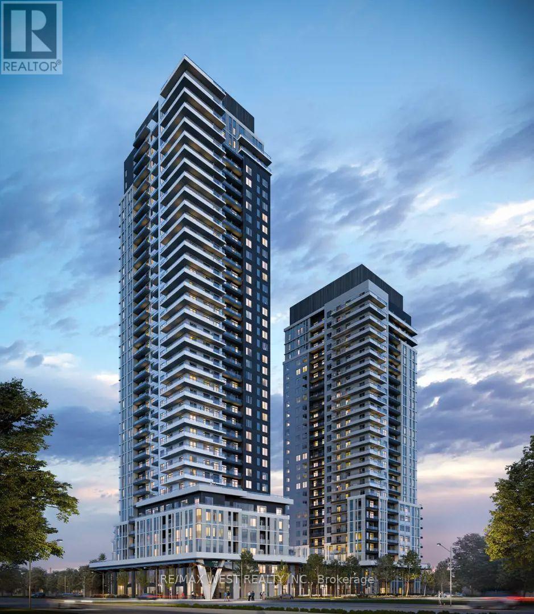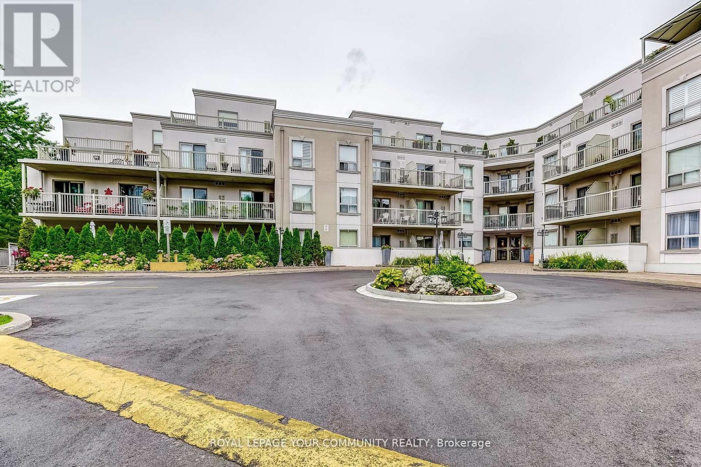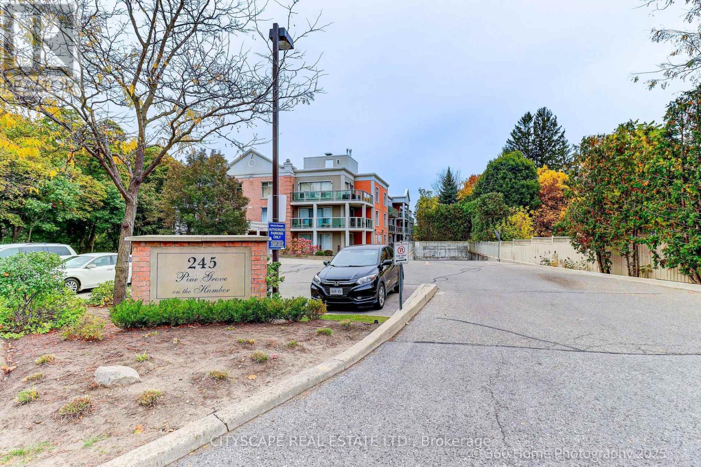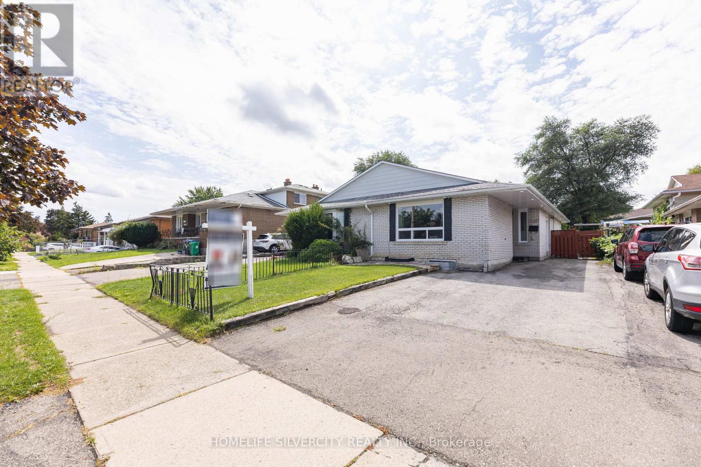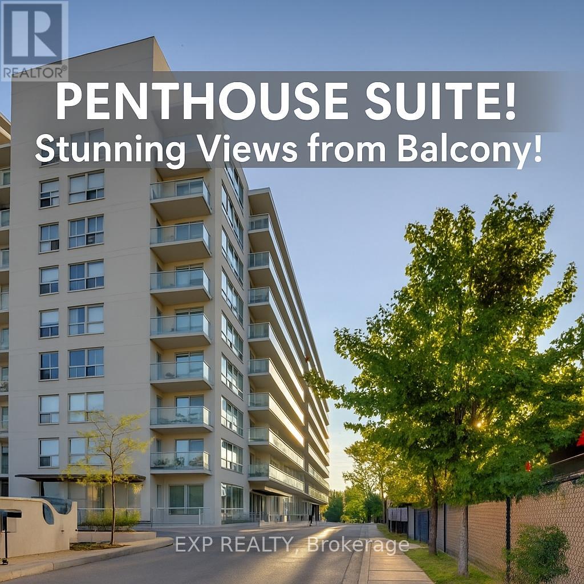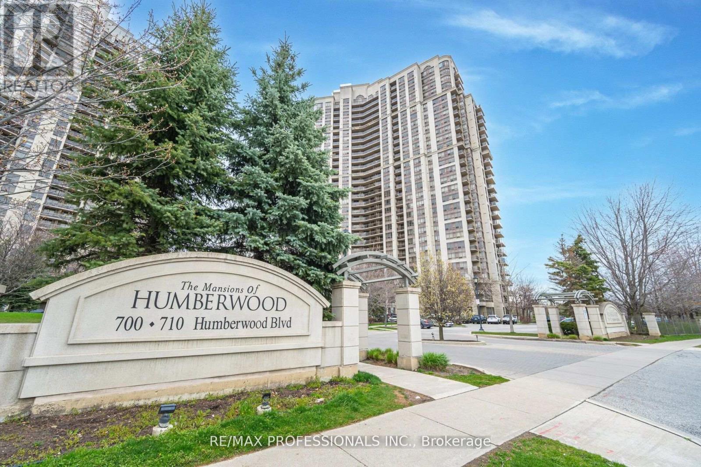- Houseful
- ON
- Toronto
- Mount Olive
- 81 Silverstone Dr
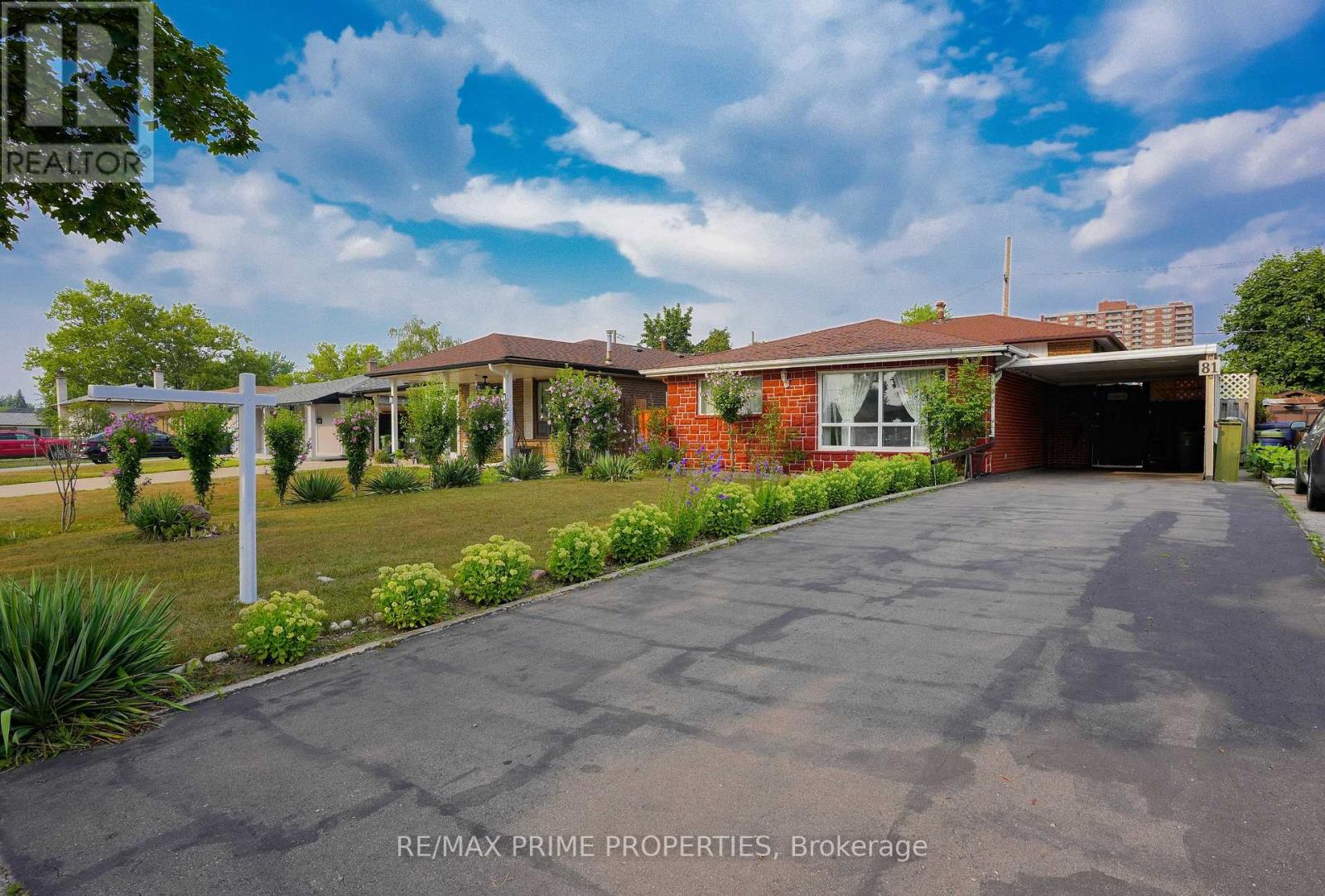
Highlights
Description
- Time on Houseful65 days
- Property typeSingle family
- Neighbourhood
- Median school Score
- Mortgage payment
Updated and move-in ready, this spacious 3+1 bedroom, backsplit is nestled in a family-friendly neighbourhood in the heart of Etobicoke. With tasteful upgrades throughout, this home offers style, functionality, and room to grow. Step into a modern kitchen featuring ceramic floors, pot lights, and ample updated cabinet space, perfect for everyday living. Enjoy hardwood floors throughout the main living areas and bedrooms. The finished lower level offers an additional bedroom or flex space, a laundry area with a new washer (2025), and durable ceramic tile flooring, ideal for a rec room, or guest suite. Outside, you'll find a fully fenced backyard with a heated tool shed with hydro, great for hobbies, storage, or a workshop. The new furnace and air conditioner (2023) ensure year-round comfort and efficiency. Property Highlights: - 3+1 bedrooms | 2 bathrooms - Updated kitchen with modern finishes - Hardwood floors throughout main living areas - Fully fenced lot with heated/hydro-equipped tool shed - New furnace & A/C (2023), new fridge (2023), new washer (2025) - Finished lower level with ceramic flooring - Excellent location near schools (6 public and 6 Catholic schools), parks (4), transit (bus and light rail) & amenities (id:63267)
Home overview
- Cooling Central air conditioning
- Heat source Natural gas
- Heat type Forced air
- Sewer/ septic Sanitary sewer
- Fencing Fenced yard
- # parking spaces 3
- Has garage (y/n) Yes
- # full baths 1
- # half baths 1
- # total bathrooms 2.0
- # of above grade bedrooms 4
- Flooring Ceramic, hardwood
- Subdivision Mount olive-silverstone-jamestown
- Lot size (acres) 0.0
- Listing # W12319800
- Property sub type Single family residence
- Status Active
- Dining room 3.5m X 2.8m
Level: Ground - Living room 4.75m X 3.6m
Level: Ground - Kitchen 3m X 3m
Level: Ground - Laundry 4m X 3.32m
Level: Lower - 4th bedroom 3.17m X 2.15m
Level: Lower - Recreational room / games room 6.2m X 3.6m
Level: Lower - 3rd bedroom 2.9m X 2.6m
Level: Upper - 2nd bedroom 3.35m X 3.6m
Level: Upper - Primary bedroom 3.35m X 3.6m
Level: Upper
- Listing source url Https://www.realtor.ca/real-estate/28679890/81-silverstone-drive-toronto-mount-olive-silverstone-jamestown-mount-olive-silverstone-jamestown
- Listing type identifier Idx

$-2,535
/ Month

