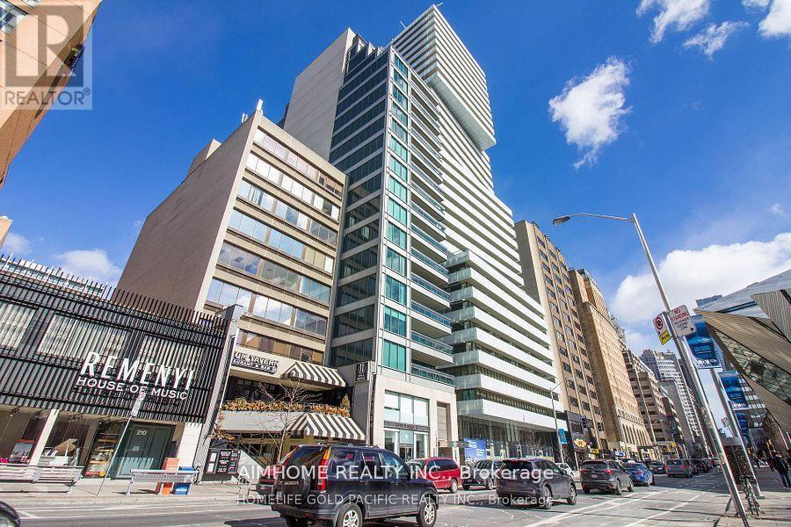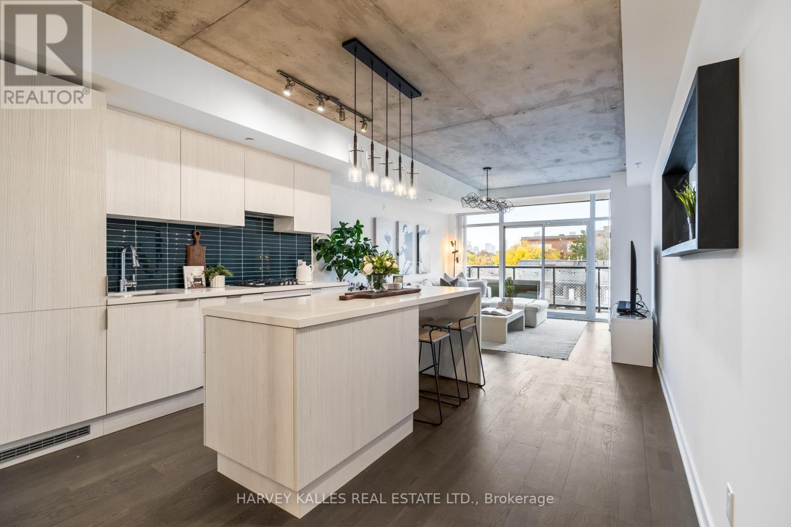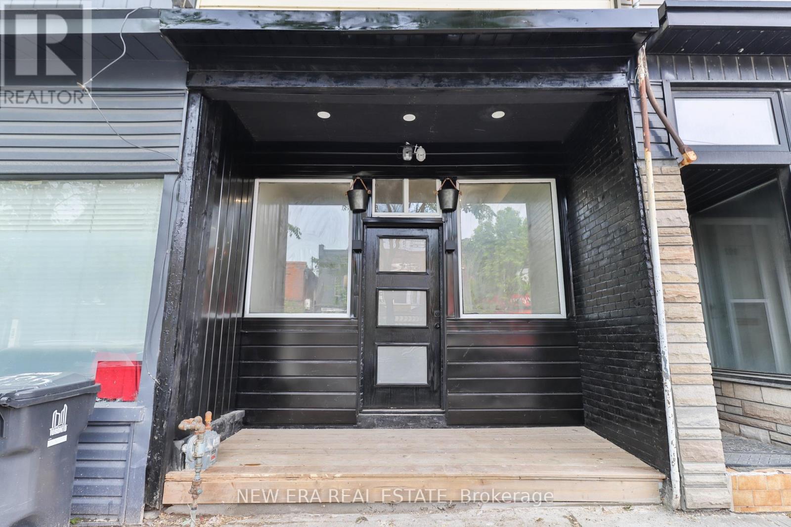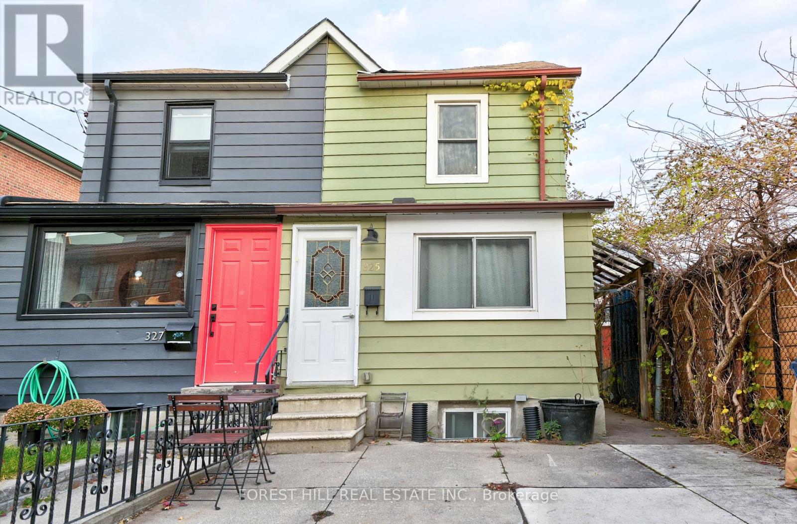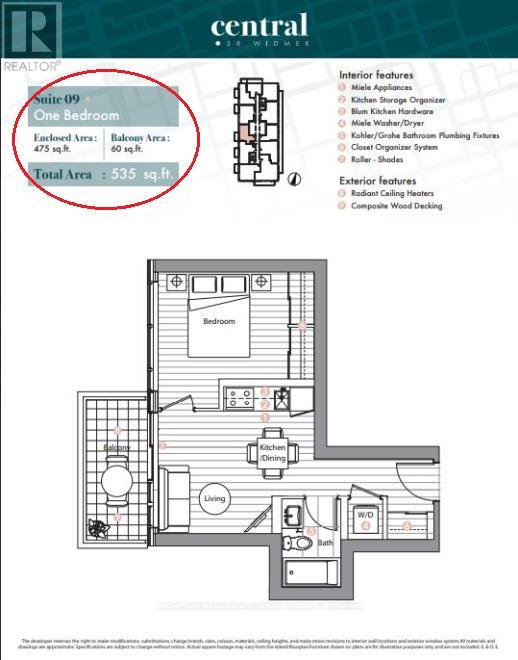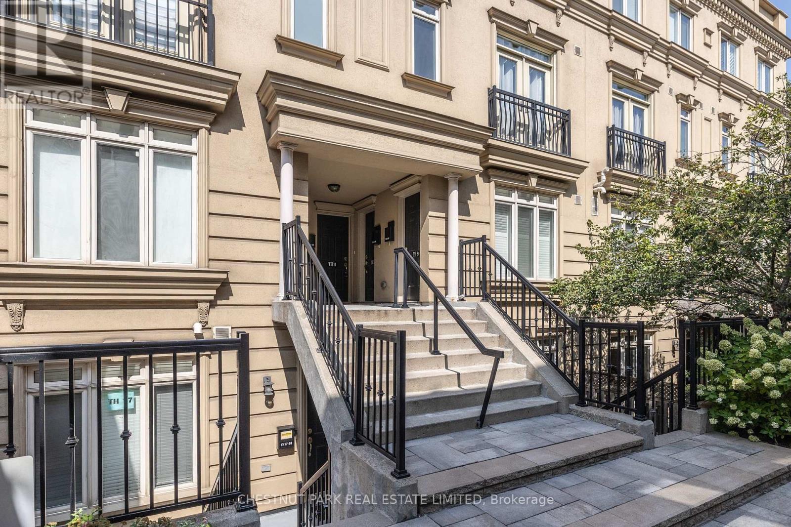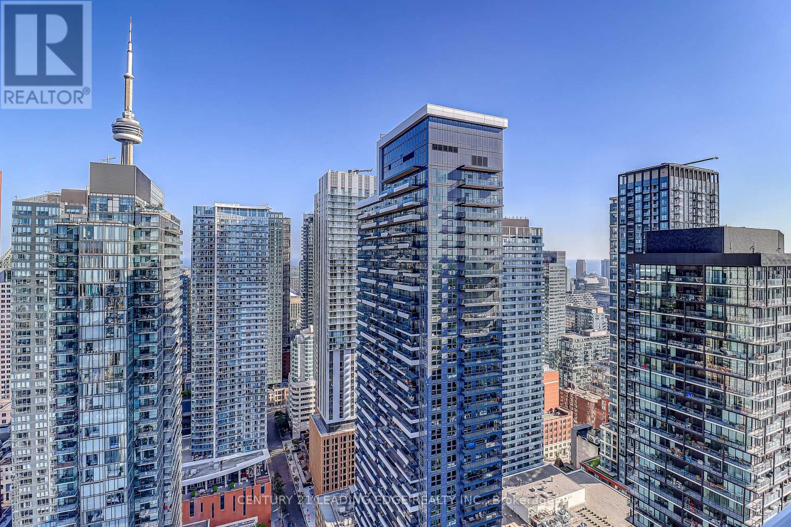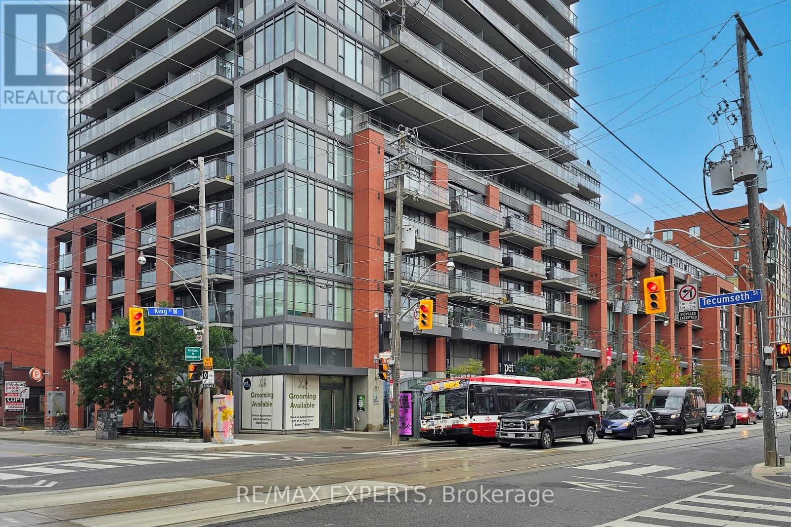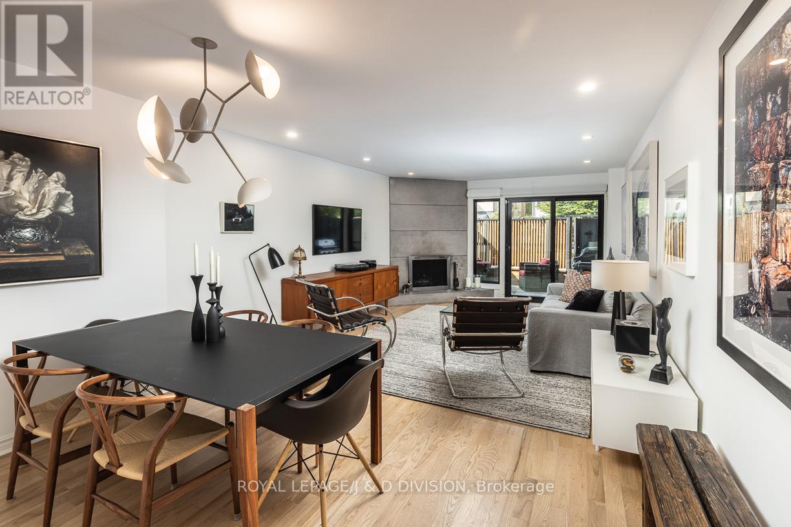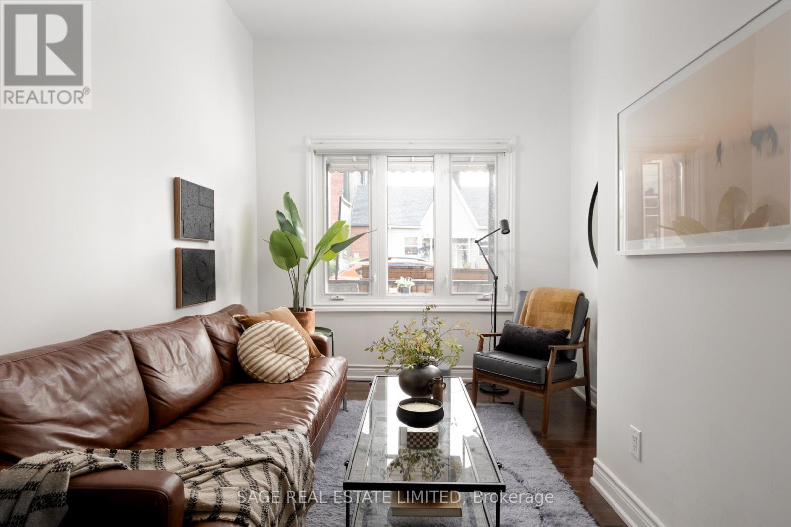- Houseful
- ON
- Toronto
- Harbord Village
- 814 783 Bathurst St
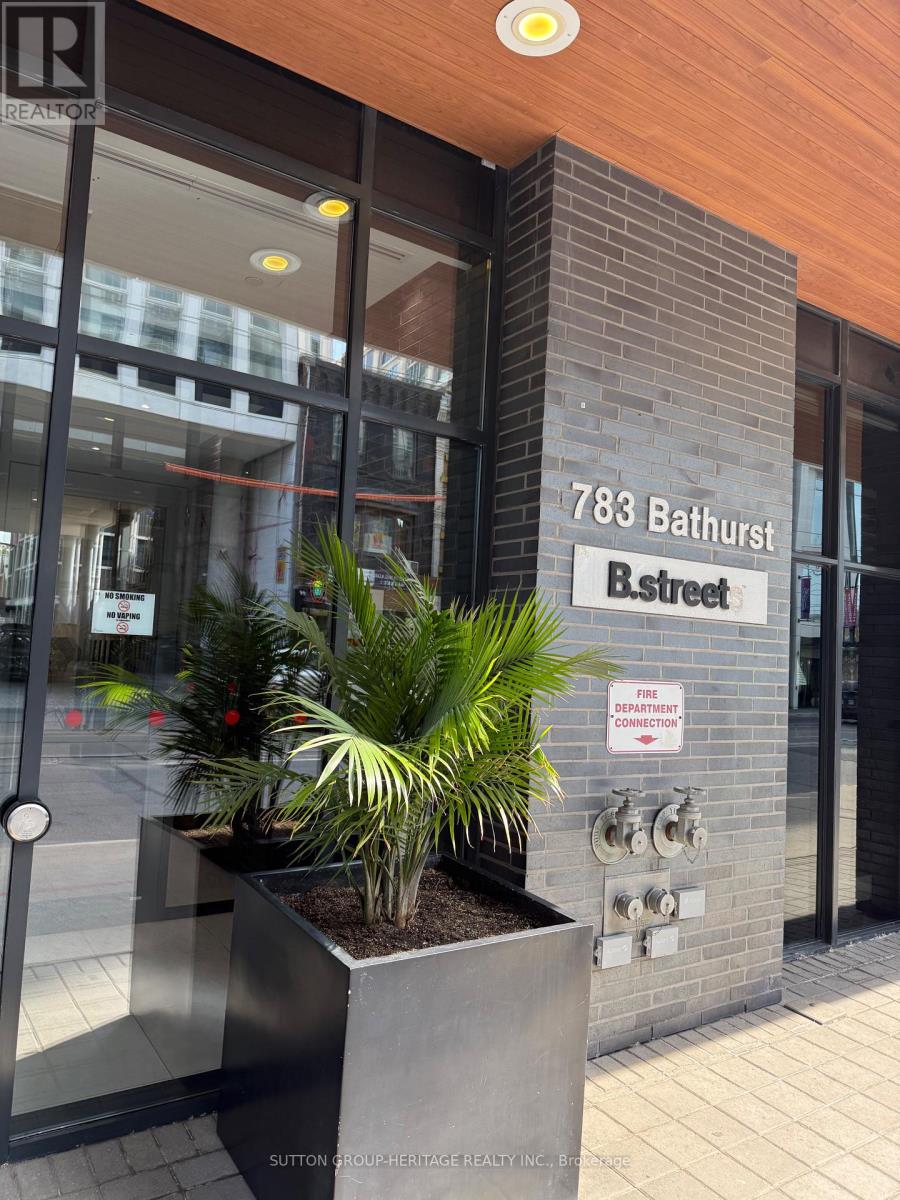
Highlights
Description
- Time on Houseful9 days
- Property typeSingle family
- Neighbourhood
- Median school Score
- Mortgage payment
Welcome to 783 Bathurst St This 2 storey Penthouse in B. Street Condos boasts 2 + 1 bedrooms, 1107 sq ft, Three private terraces total of 341 sq ft. Breathtaking East and West views of the Toronto Skyline and the CN Tower. Enjoy the sunrises and the sunsets! Feels more like a home than a condo. Floor to ceiling windows flood this home with light. The nine storey Boutique building has easy access to the cultural centres of the Annex and easy access to public transportation. The open concept floor plan features the kitchen w centre island, Quartz counters, stainless appliances. The living and dining areas flow together - great for entertaining family and friends. Both have walk outs to generous size terrace - one with a barbecue for those summer cook outs. The primary bedroom, second bedroom and ensuite laundry are located on the main floor.The generous size locker is located in front of the parking spot and has steel doors. This building offers Concierge, Fitness centre, Secure underground parking, Visitor parking, party room w kitchen and bar, Guest suite, Media/internet lounge and underground bike storage. SELLER MAY ASSIST WITH FINANCING (id:63267)
Home overview
- Cooling Central air conditioning
- Heat source Natural gas
- Heat type Forced air
- # total stories 2
- # parking spaces 1
- # full baths 1
- # total bathrooms 1.0
- # of above grade bedrooms 3
- Flooring Laminate, ceramic
- Community features Pets allowed with restrictions
- Subdivision University
- View View, city view
- Directions 1602543
- Lot size (acres) 0.0
- Listing # C12464325
- Property sub type Single family residence
- Status Active
- 3rd bedroom 2.71m X 2.55m
Level: 2nd - Living room 5.59m X 2.5m
Level: 2nd - Dining room 3.34m X 2.08m
Level: 2nd - Kitchen 5.52m X 2.93m
Level: 2nd - Primary bedroom 3.75m X 3m
Level: Main - 2nd bedroom 3.55m X 2.46m
Level: Main - Laundry 1.84m X 1.84m
Level: Main
- Listing source url Https://www.realtor.ca/real-estate/28993965/814-783-bathurst-street-toronto-university-university
- Listing type identifier Idx

$-1,094
/ Month



