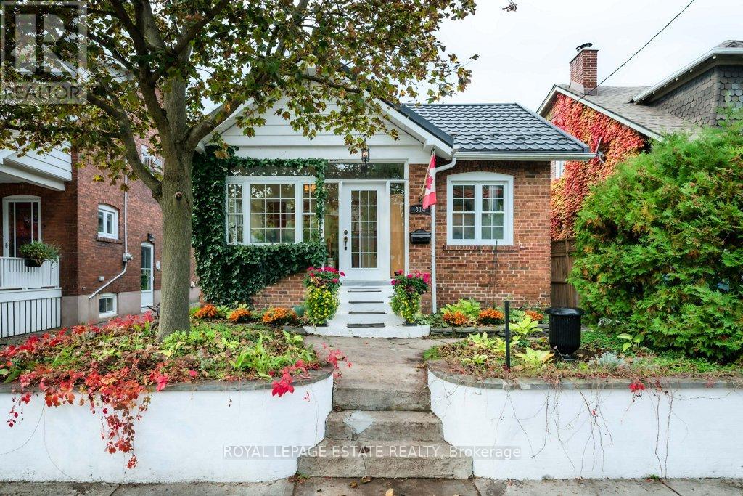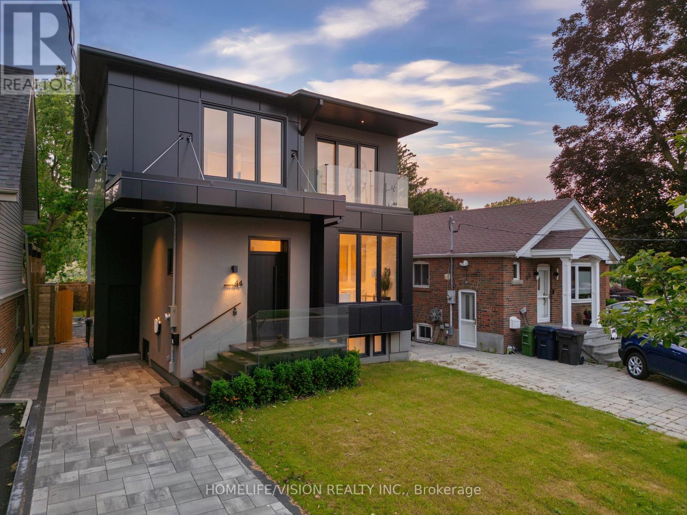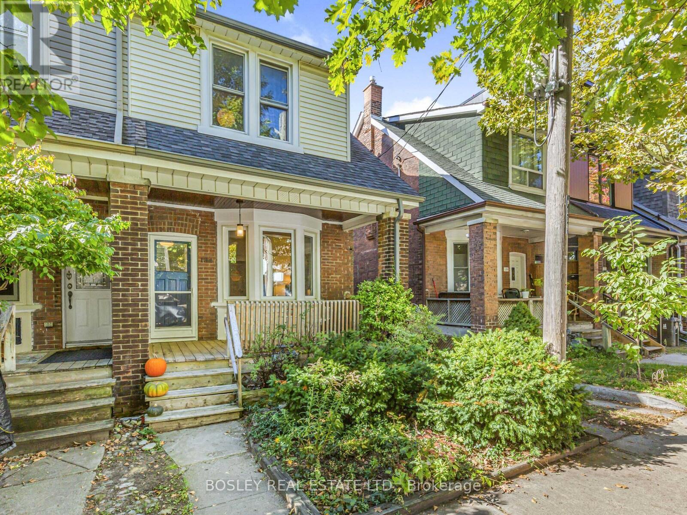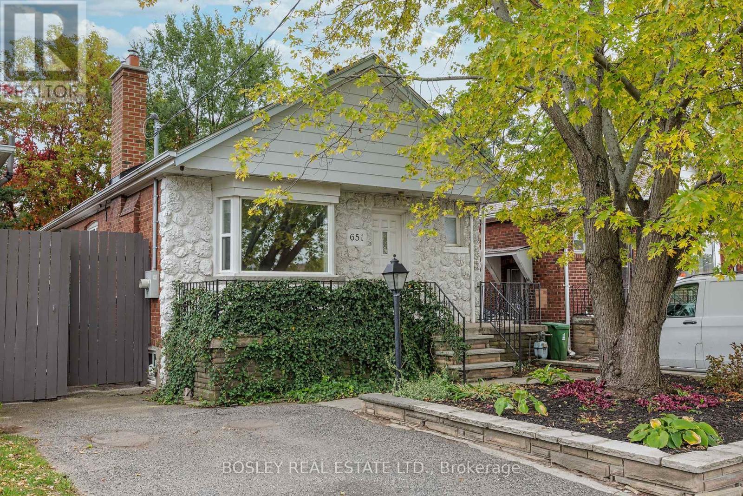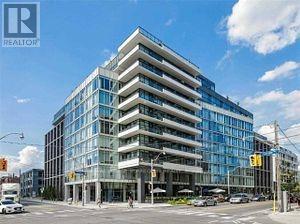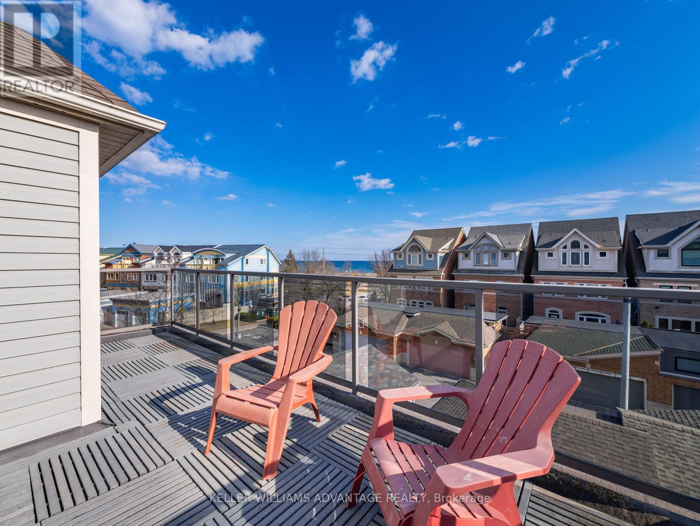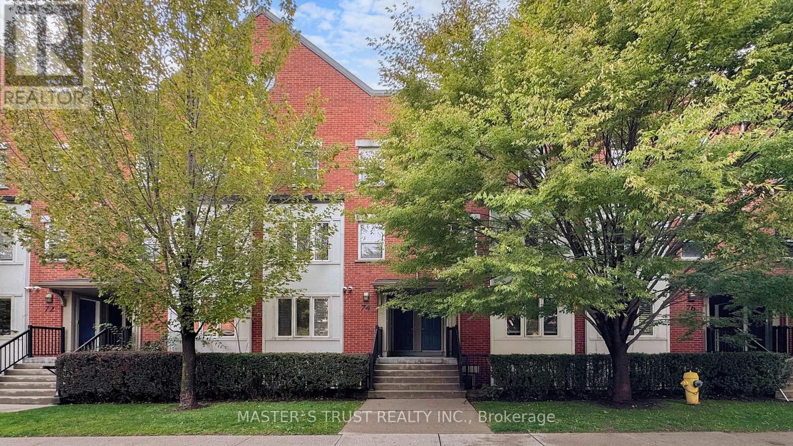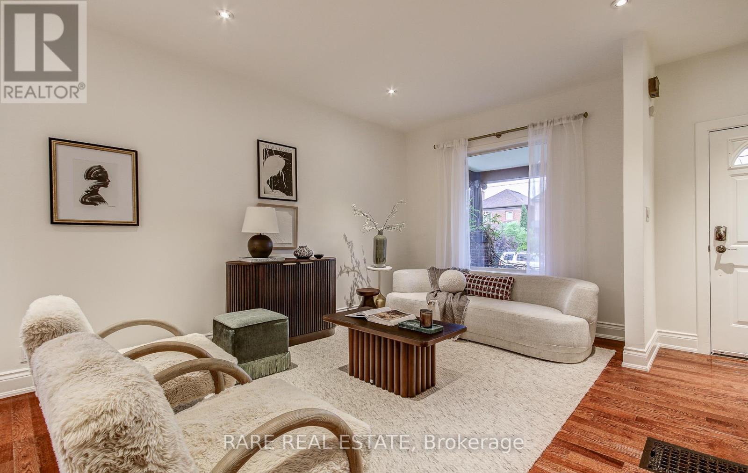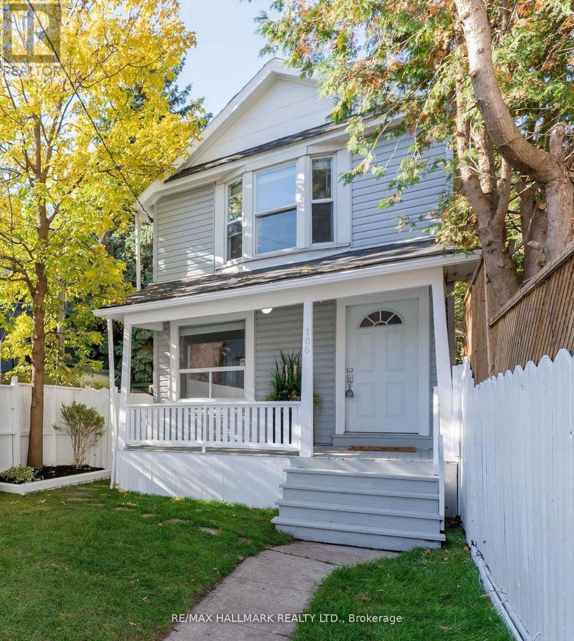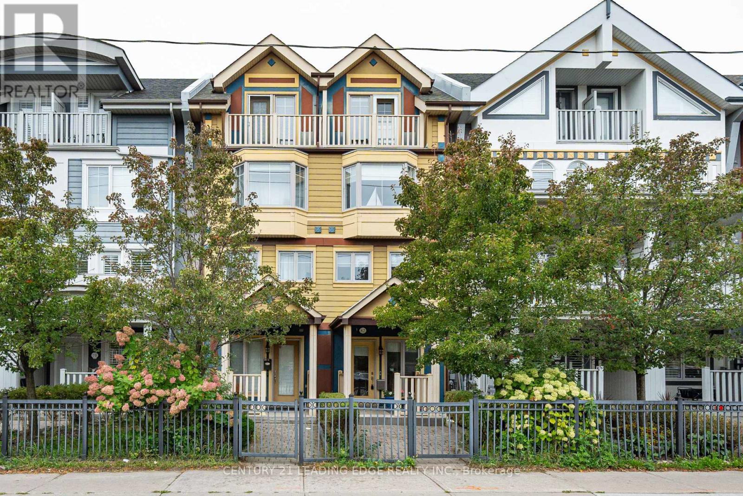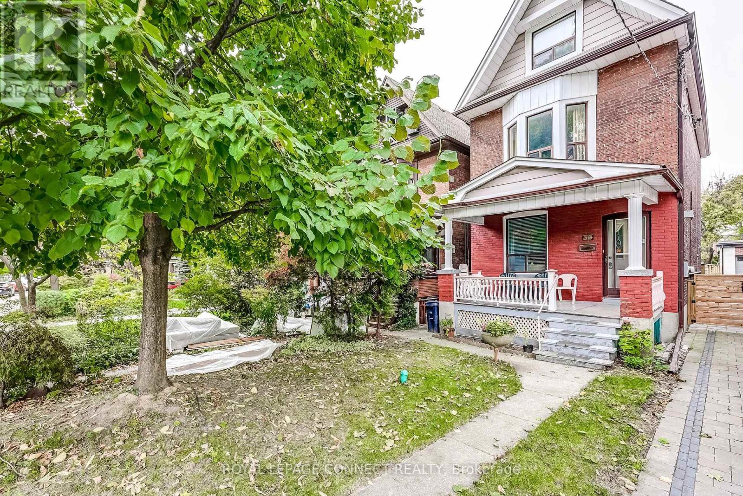- Houseful
- ON
- Toronto
- Greenwood - Coxwell
- 819 Craven Rd
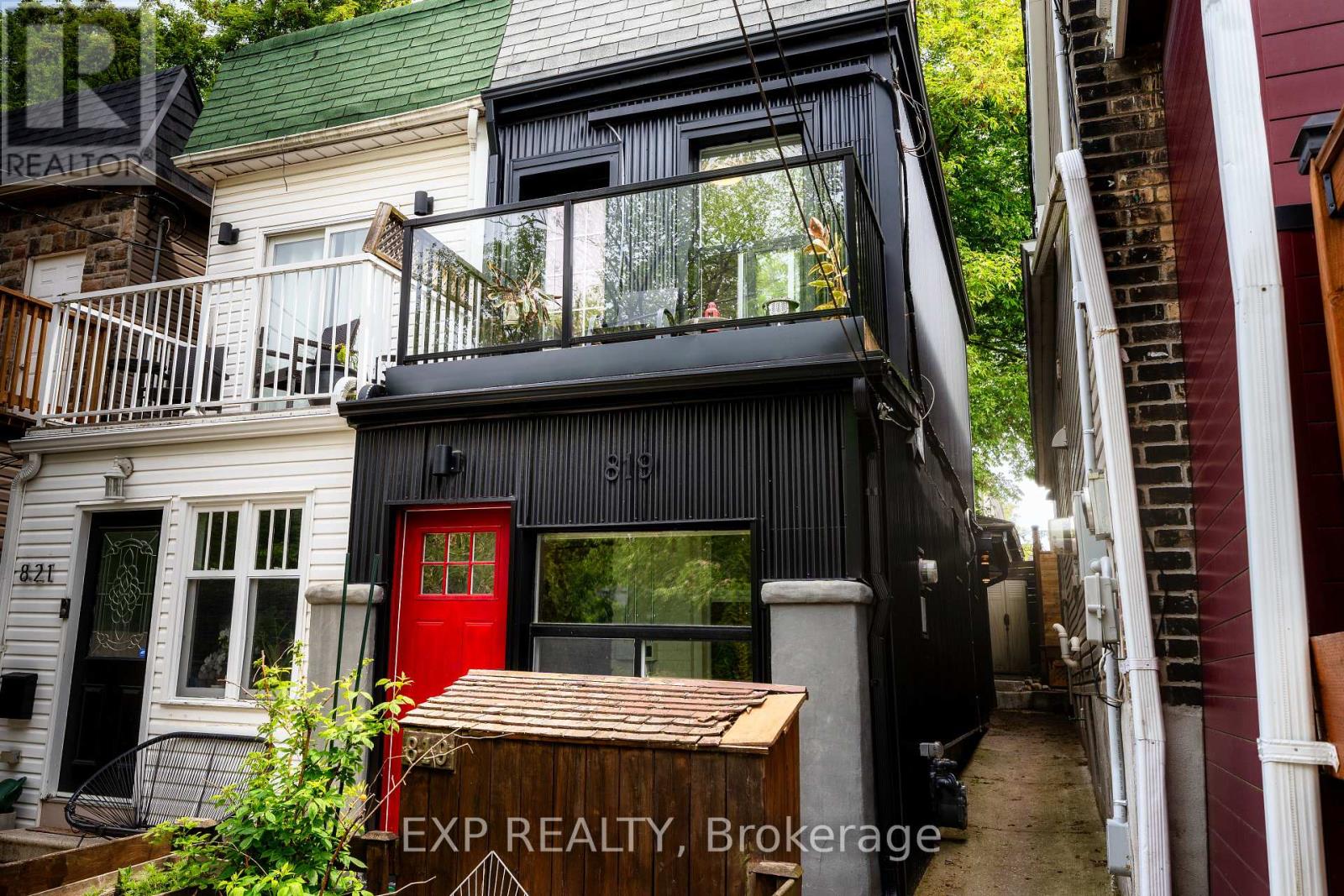
Highlights
Description
- Time on Houseful63 days
- Property typeSingle family
- Neighbourhood
- Median school Score
- Mortgage payment
Why settle for a condo when you can own a freehold home in one of Toronto's most vibrant east-end neighbourhoods? Welcome to 819 Craven Rd, a stylish, renovated semi-detached home that offers all the benefits of a 2-bedroom condo without the monthly maintenance fees or shared walls above or below. Inside, you'll find warm hardwood floors throughout, a light-filled front Sun Room with heated flooring, and a beautifully upgraded kitchen with quartz countertops, stainless steel appliances, and a breakfast bar. The open-concept living and dining area is anchored by a striking exposed brick feature wall adding warmth, texture, and a touch of urban charm that sets this home apart. Upstairs features two bright bedrooms, including a primary with a walk-out balcony and large closet. The spa-like 4-piece bathroom includes heated floors for extra comfort. Outside, relax or entertain on your private backyard patio; your own slice of outdoor space in the city. Located steps to transit, parks, shops, and restaurants, this home is perfect for anyone looking at a condo but would rather own a free-hold property, first-time buyers, downsizers, or anyone looking for that hard-to-find blend of style, character, and full homeownership in Toronto. (id:63267)
Home overview
- Cooling Wall unit
- Heat source Electric
- Heat type Heat pump
- Sewer/ septic Sanitary sewer
- # total stories 2
- # full baths 1
- # total bathrooms 1.0
- # of above grade bedrooms 2
- Flooring Hardwood
- Subdivision Greenwood-coxwell
- Directions 2082164
- Lot size (acres) 0.0
- Listing # E12349912
- Property sub type Single family residence
- Status Active
- Primary bedroom 2.83m X 3.1m
Level: 2nd - 2nd bedroom 1.41m X 3.2m
Level: 2nd - Bathroom 1.41m X 2.3m
Level: 2nd - Kitchen 2.83m X 3.23m
Level: Main - Dining room 2.5m X 2.71m
Level: Main - Living room 2.7m X 3.3m
Level: Main - Sunroom 2.8m X 1.53m
Level: Main
- Listing source url Https://www.realtor.ca/real-estate/28745080/819-craven-road-toronto-greenwood-coxwell-greenwood-coxwell
- Listing type identifier Idx

$-2,040
/ Month

