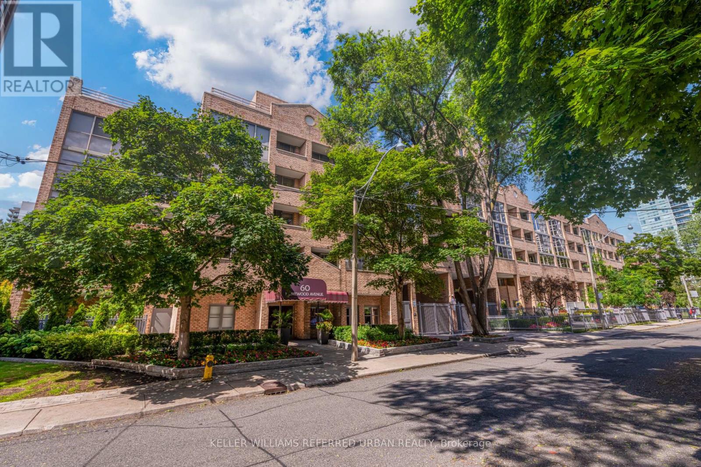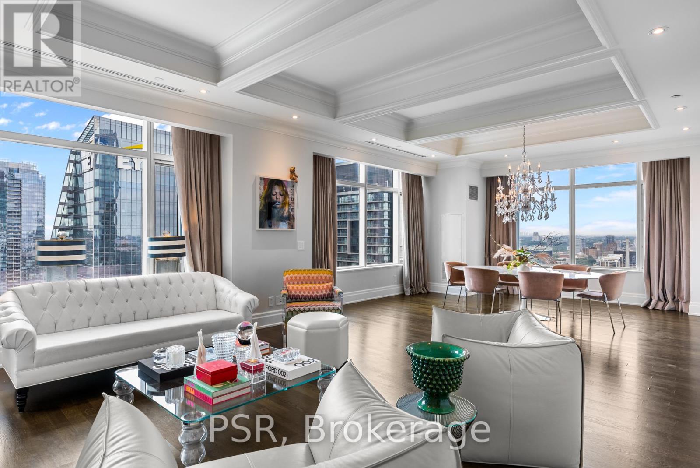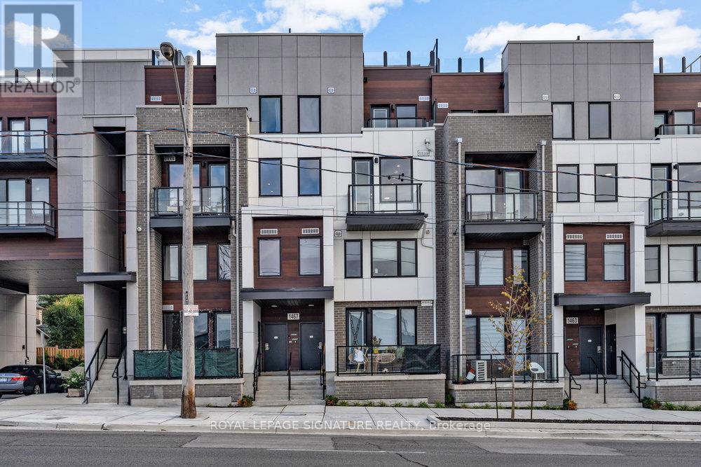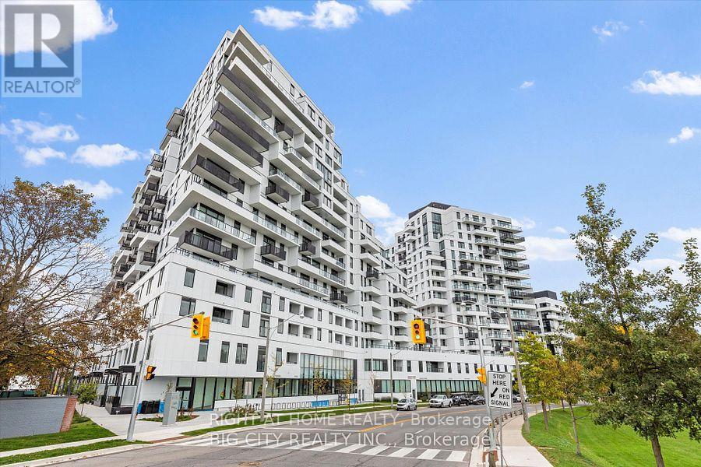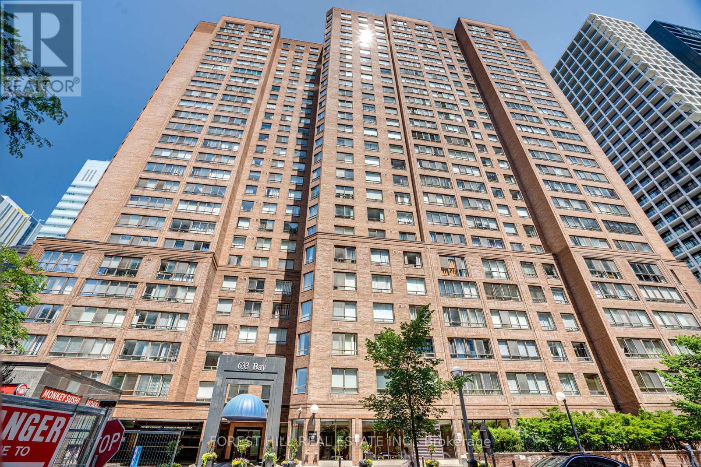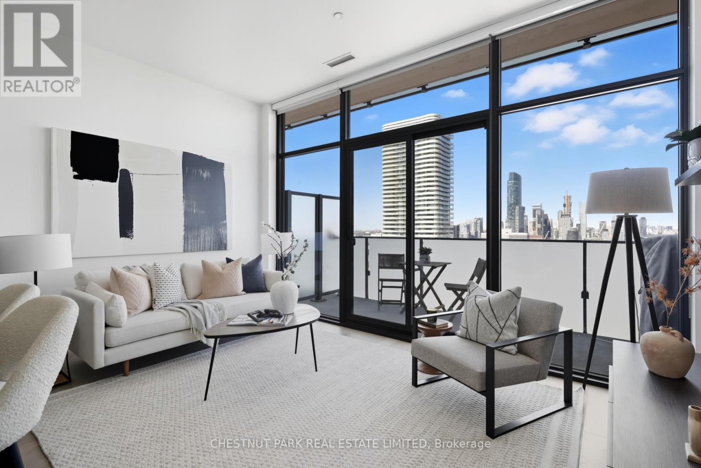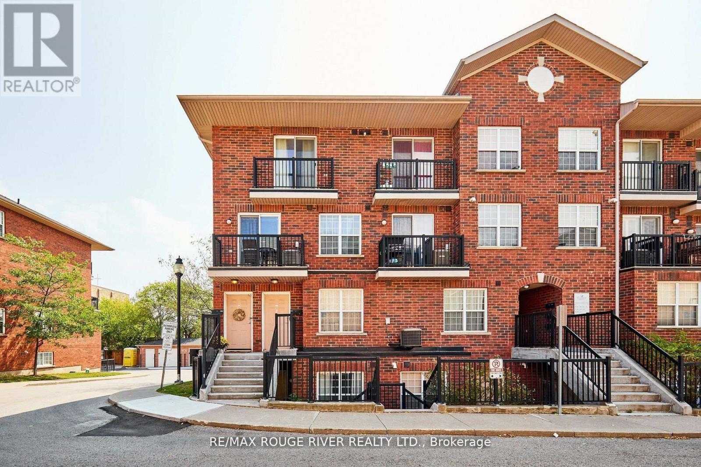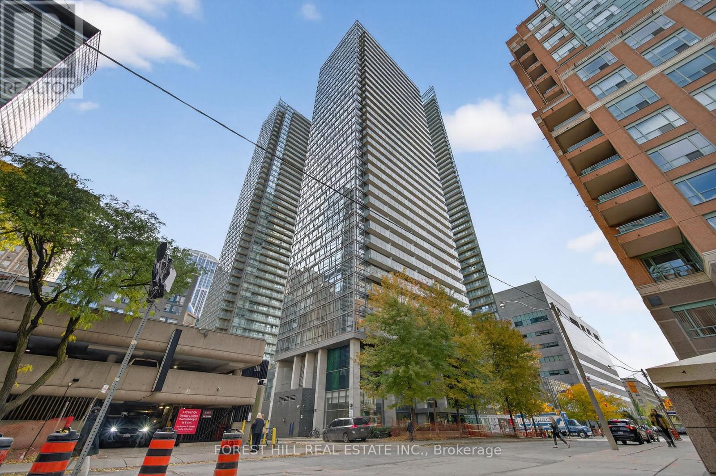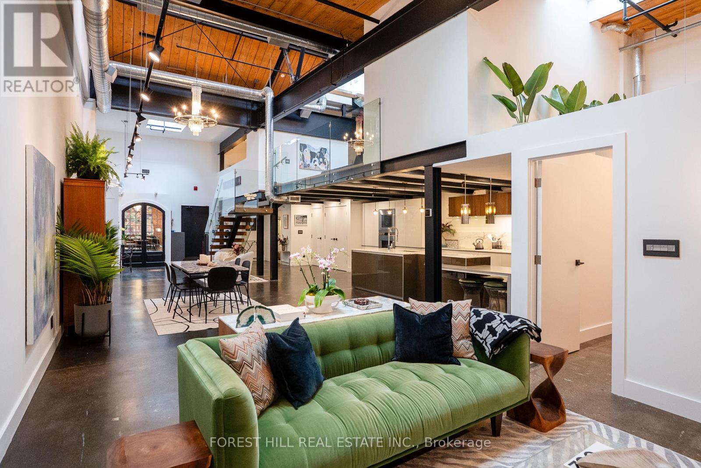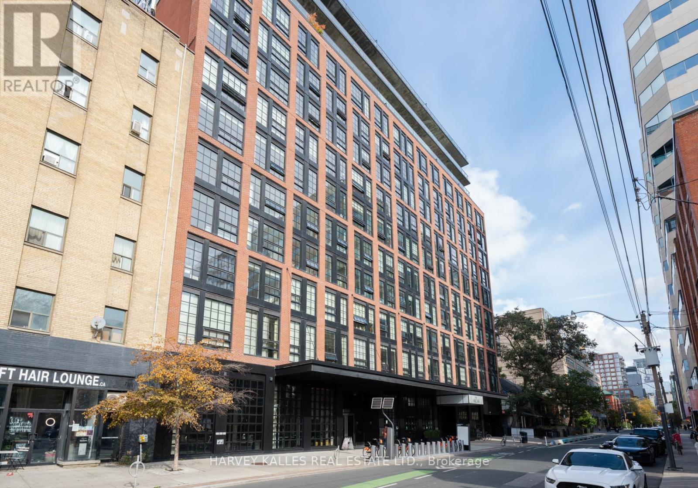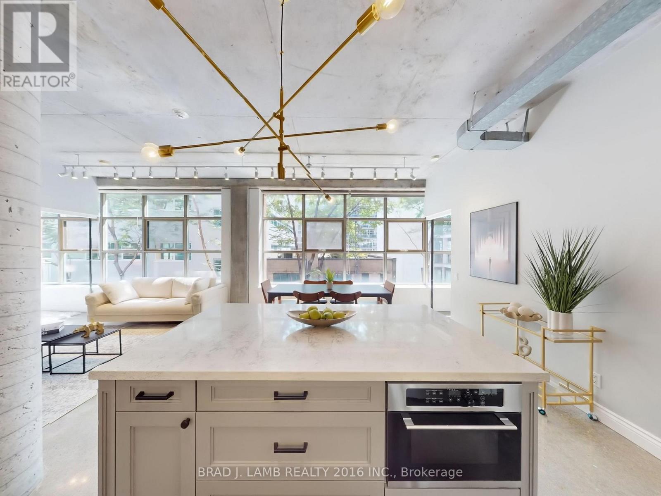- Houseful
- ON
- Toronto
- Leslieville
- 32 1209 Queen St E
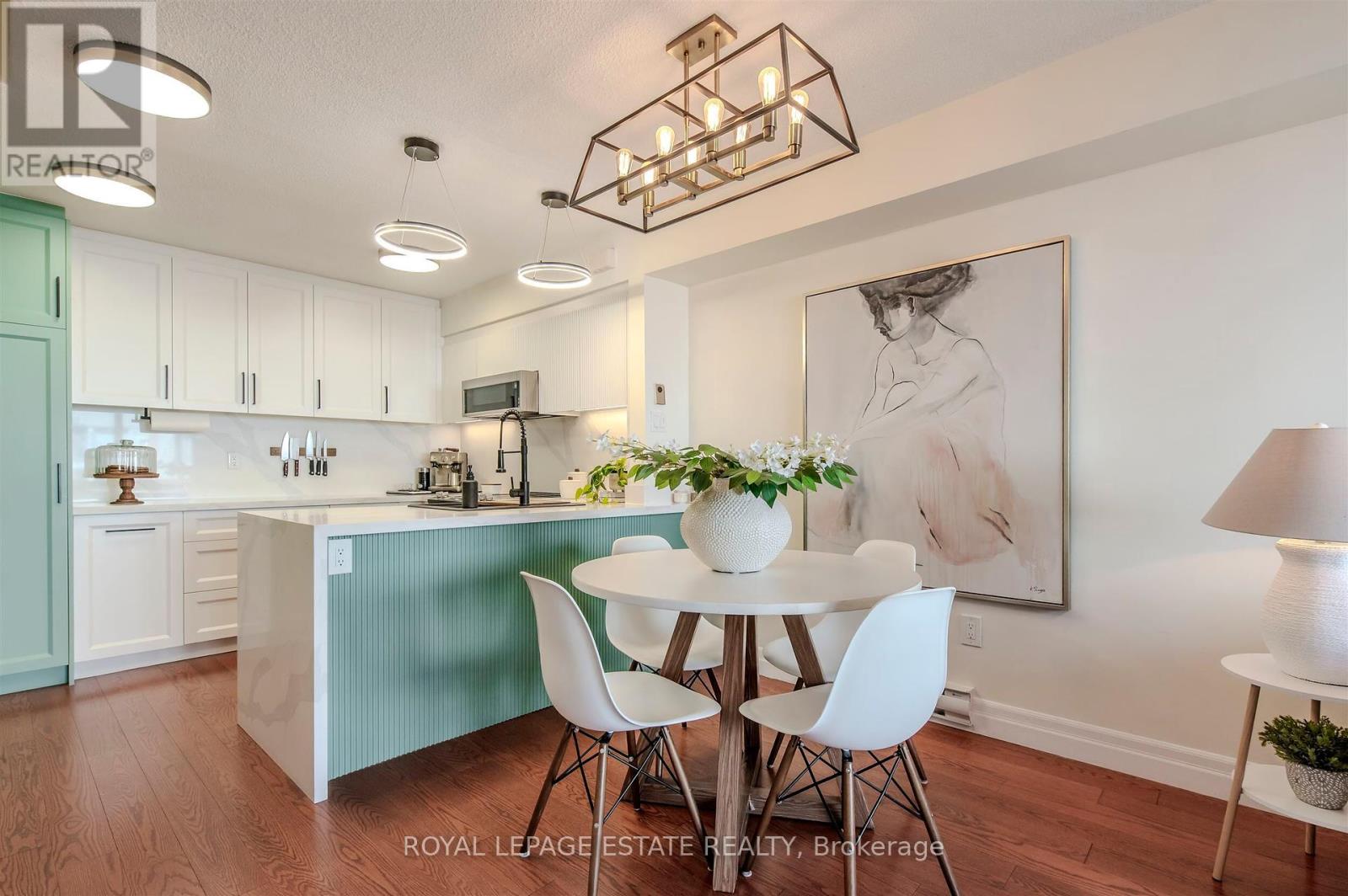
Highlights
Description
- Time on Houseful38 days
- Property typeSingle family
- Neighbourhood
- Median school Score
- Mortgage payment
Welcome Home! Stunning renovation completed in 2024/2025 with no expense spared! This move-in ready 3-bedroom, 2-bathroom home offers thoughtful design and high-quality finishes throughout. The custom kitchen boasts upgraded cabinetry, quartz countertops with a waterfall edge, and a breakfast bar perfect for entertaining or casual dining. Enjoy engineered hardwood floors, a solid wood staircase, and two full bathrooms (one with shower/tub combo, one with walk-in shower), including a spa-like feel with convenient laundry tub. The smartly designed laundry area adds extra storage and counter space, while three new (2022) heating/cooling pumps keep the home comfortable year-round. Additional features include ensuite storage, exclusive underground parking, and a private yard ideal for morning coffee or summer BBQs. With all new windows, siding, gates, and stairs, plus low condo fees, this home is the complete package. Located in vibrant, highly desirable Leslieville, just move in and enjoy! (id:63267)
Home overview
- Cooling Wall unit, air exchanger
- Heat source Electric
- Heat type Heat pump, not known
- # total stories 3
- # parking spaces 1
- Has garage (y/n) Yes
- # full baths 2
- # total bathrooms 2.0
- # of above grade bedrooms 3
- Flooring Hardwood
- Community features Pets allowed with restrictions
- Subdivision South riverdale
- Lot size (acres) 0.0
- Listing # E12415643
- Property sub type Single family residence
- Status Active
- Bathroom 2.42m X 1.49m
Level: 2nd - Primary bedroom 3.8m X 3.9m
Level: 2nd - 2nd bedroom 3.8m X 2.42m
Level: 3rd - Bathroom 1.96m X 2.79m
Level: Ground - 3rd bedroom 3.8m X 3.76m
Level: Ground - Storage 2m X 1m
Level: In Between - Kitchen 3.8m X 3.66m
Level: Main - Living room 3.8m X 3.66m
Level: Main - Dining room 2.88m X 2.52m
Level: Main
- Listing source url Https://www.realtor.ca/real-estate/28888918/32-1209-queen-street-e-toronto-south-riverdale-south-riverdale
- Listing type identifier Idx

$-1,443
/ Month

