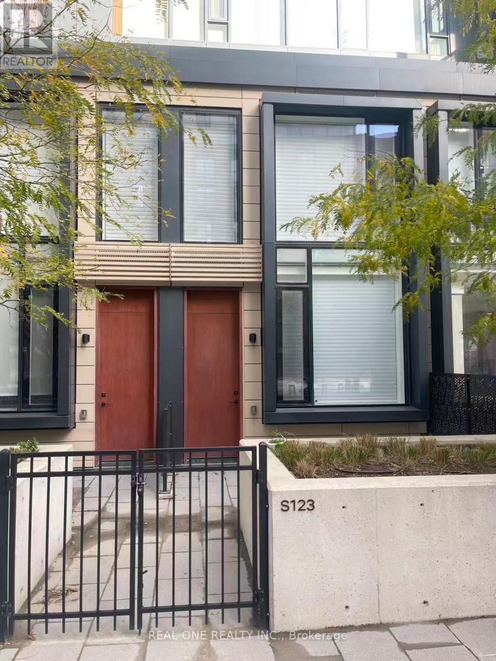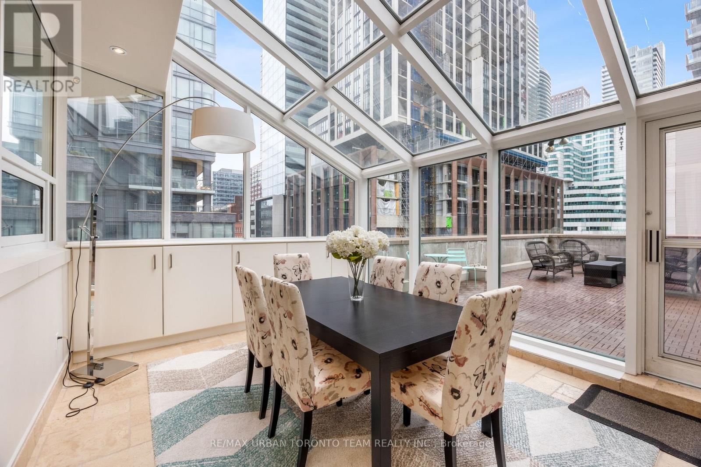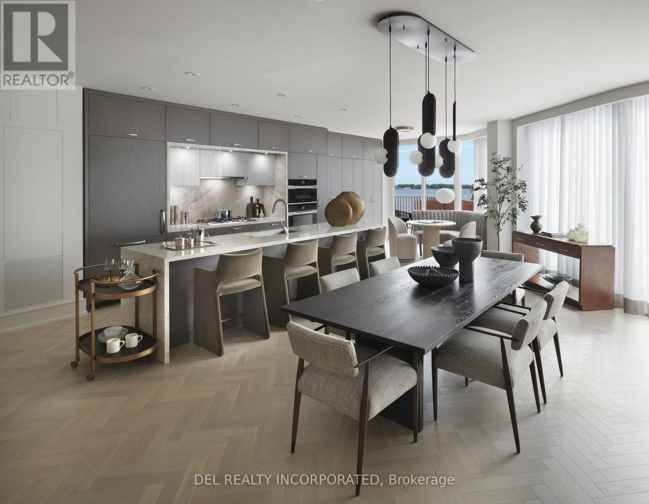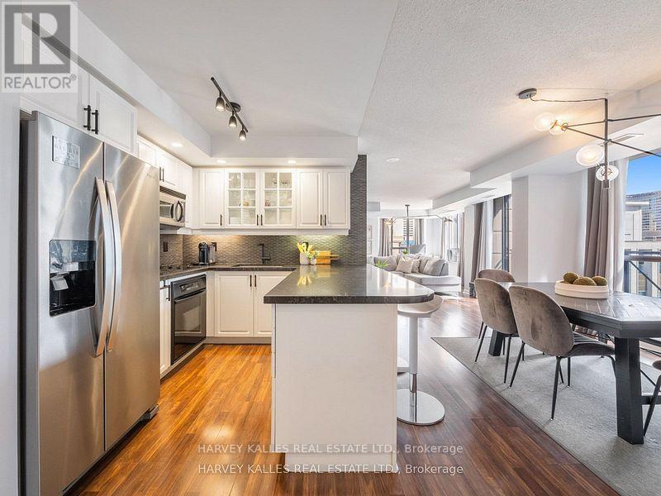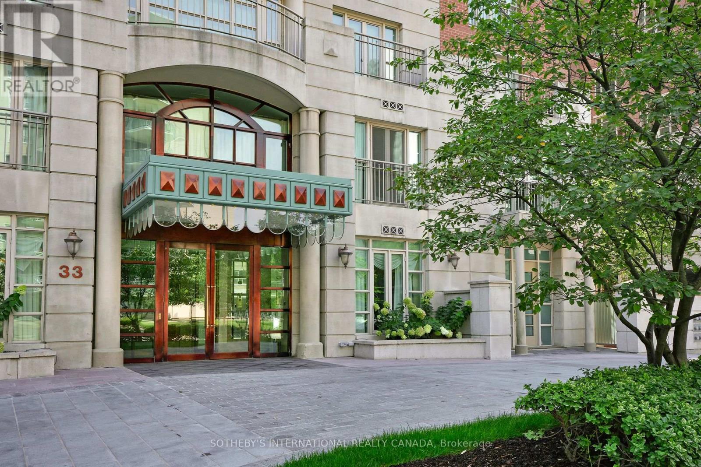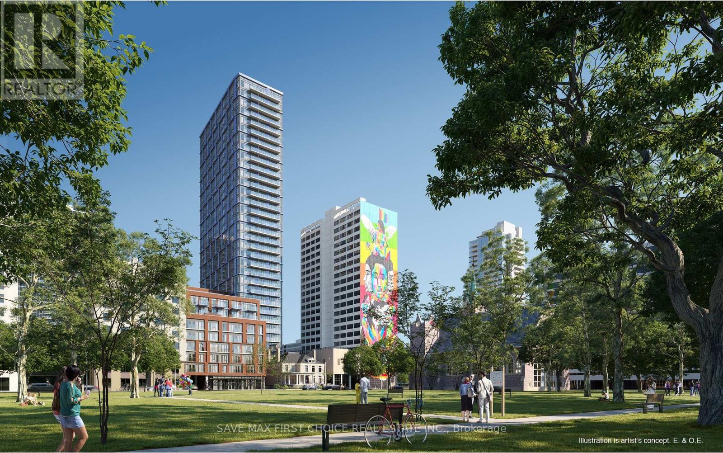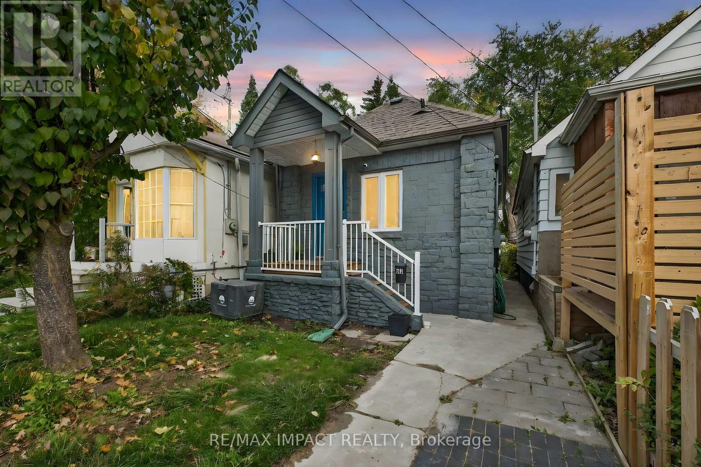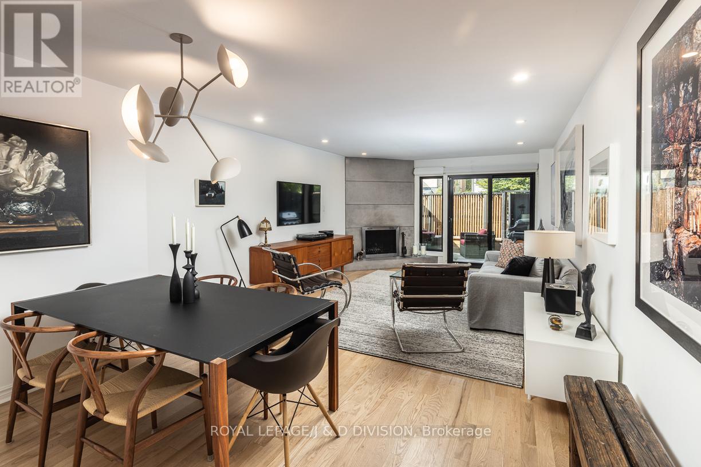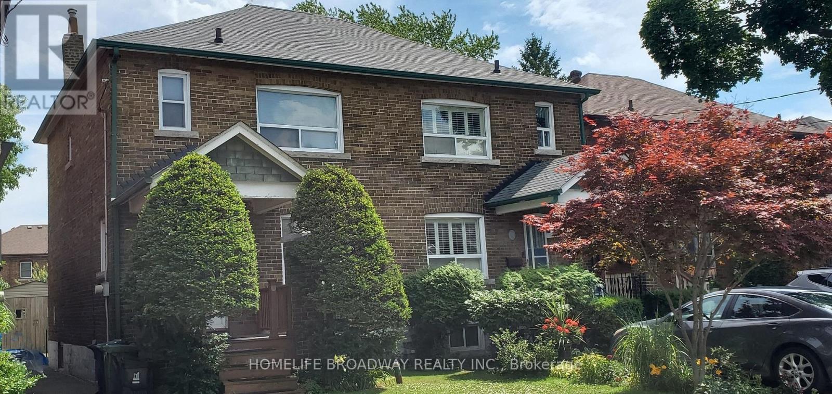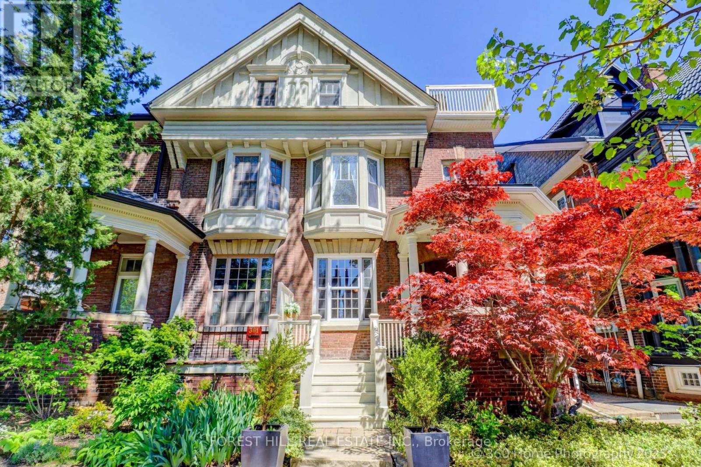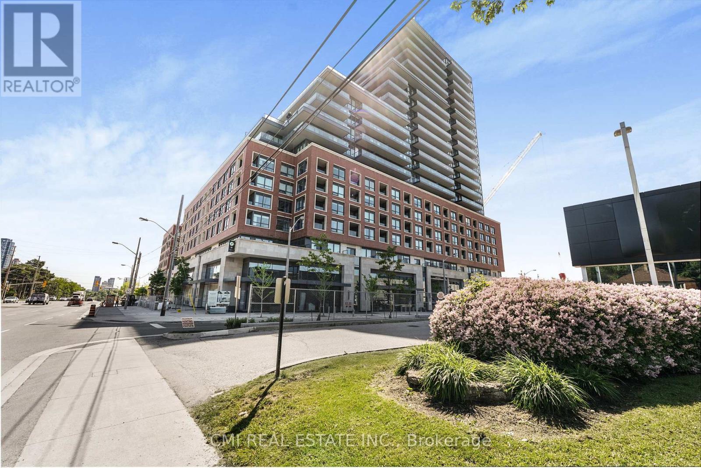- Houseful
- ON
- Toronto
- Leslieville
- 82 Dagmar Ave
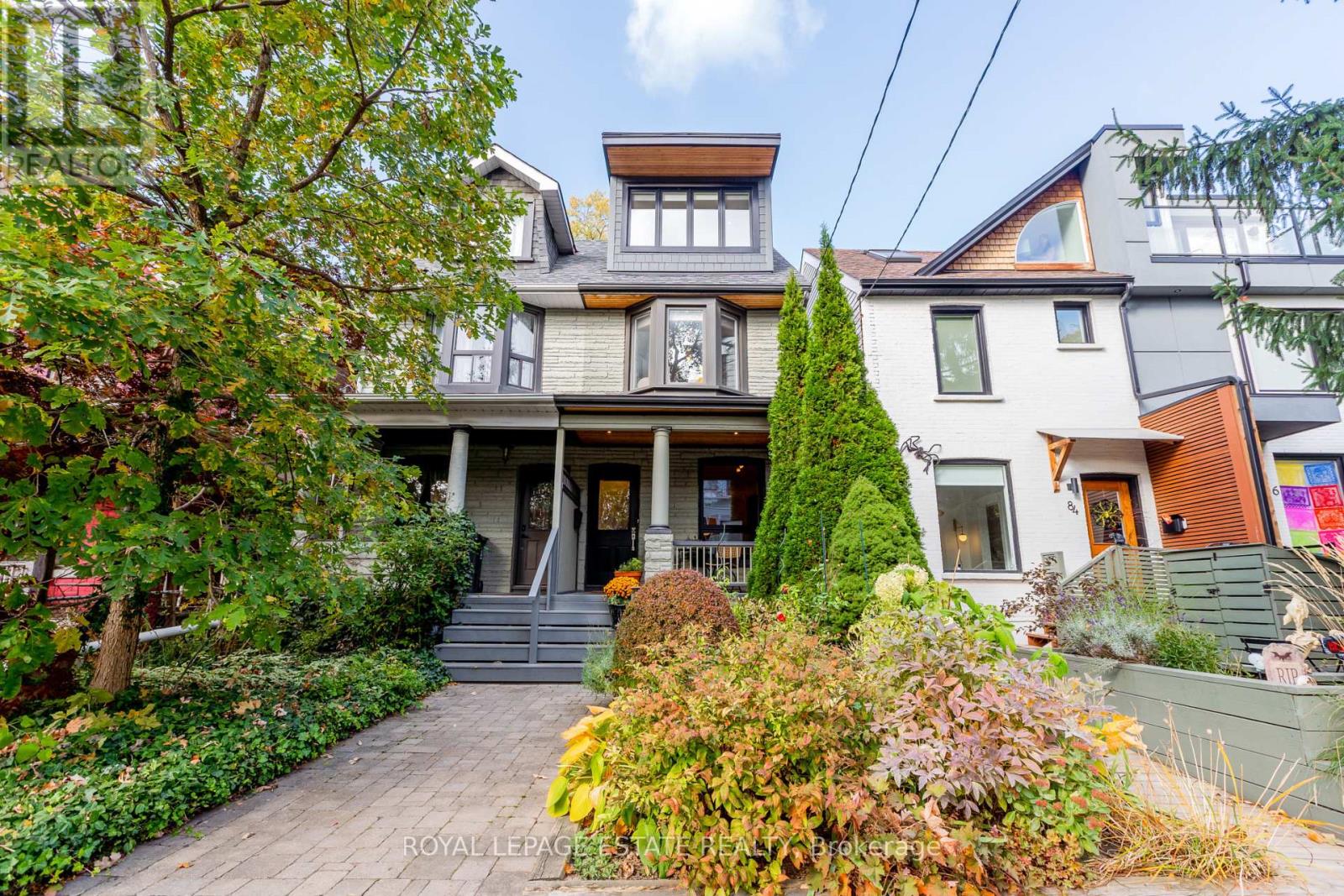
Highlights
Description
- Time on Housefulnew 7 hours
- Property typeSingle family
- Neighbourhood
- Median school Score
- Mortgage payment
Welcome to this solidly built 2 1/2 storey semi-detached home in the highly sought-after Leslieville neighbourhood. Offering 4+1 bedrooms and 4 washrooms, this home combines timeless character with thoughtful modern updates.The main floor features an open-concept living and dining area with engineered white oak hardwood flooring and built-in speakers, creating an inviting space for both relaxing and entertaining. The renovated kitchen (2021) impresses with quartz countertops and backsplash, a peninsula with breakfast bar, and ample storage. High-end appliances include a KitchenAid dual-fuel double-oven stove with Serius range hood, KitchenAid stainless steel dishwasher, and Samsung stainless steel refrigerator, all complemented by elegant chevron-patterned tile flooring. The enclosed front vestibule with mosaic tile floor adds charm and practicality, while the 2-piece powder room and mudroom with built-in cabinets and closet provide everyday convenience.The second floor offers 3 spacious bedrooms, all with engineered white oak flooring, and a 4-piece family bathroom with heated floors. The 3rd floor primary retreat is a true sanctuary featuring a spacious bedroom with oversized window, wool carpeting, a three-piece bathroom with stand-up shower and heated floors, an electronic skylight with remote, and a private rooftop deck, a perfect urban escape.The finished basement includes a versatile recreation room with a built-in Murphy bed for overnight guests, a 3-piece bathroom with stand-up shower, and a utility/laundry room with built-in storage.Step outside to a fully fenced, private backyard, ideal for entertaining or unwinding. The property backs onto a laneway, offering potential for parking, similar to neighbouring homes (buyers to verify). Located in one of Toronto's most desirable east-end and family-friendly communities , this Leslieville gem perfectly balances style, comfort, and functionality-ready to welcome its next owners home. (id:63267)
Home overview
- Cooling Central air conditioning
- Heat source Natural gas
- Heat type Forced air
- Sewer/ septic Sanitary sewer
- # total stories 2
- Fencing Fenced yard
- # full baths 3
- # half baths 1
- # total bathrooms 4.0
- # of above grade bedrooms 5
- Flooring Hardwood, ceramic, carpeted
- Subdivision South riverdale
- Lot size (acres) 0.0
- Listing # E12492858
- Property sub type Single family residence
- Status Active
- Bedroom 3.76m X 2.85m
Level: 2nd - 2nd bedroom 3.97m X 2.05m
Level: 2nd - 3rd bedroom 3.56m X 2.77m
Level: 2nd - Primary bedroom 4.28m X 3.72m
Level: 3rd - Dining room 7.74m X 3.78m
Level: Main - Living room 7.74m X 3.78m
Level: Main - Kitchen 5.75m X 2.55m
Level: Main - Mudroom 3.61m X 2.55m
Level: Main
- Listing source url Https://www.realtor.ca/real-estate/29050084/82-dagmar-avenue-toronto-south-riverdale-south-riverdale
- Listing type identifier Idx

$-3,464
/ Month

