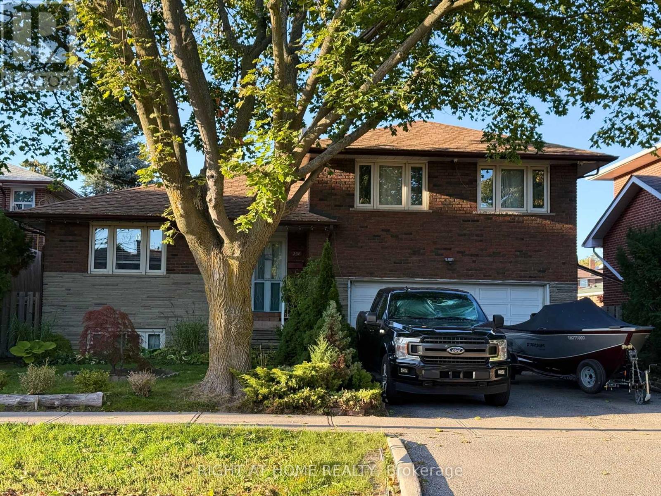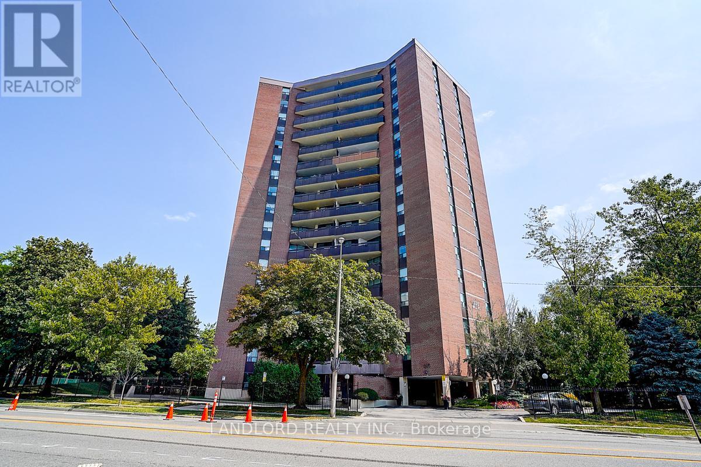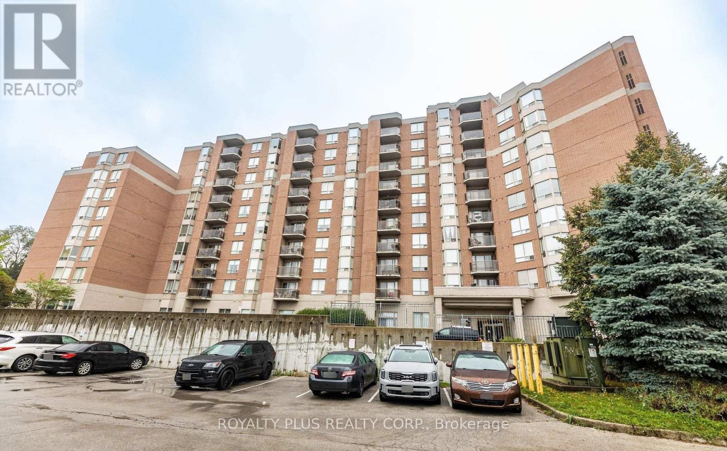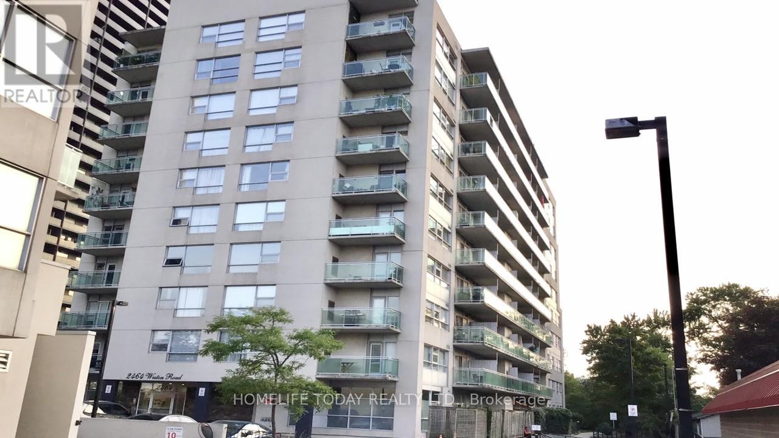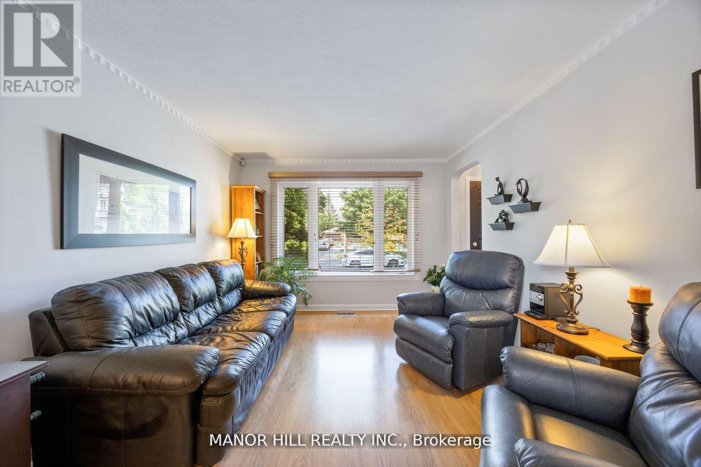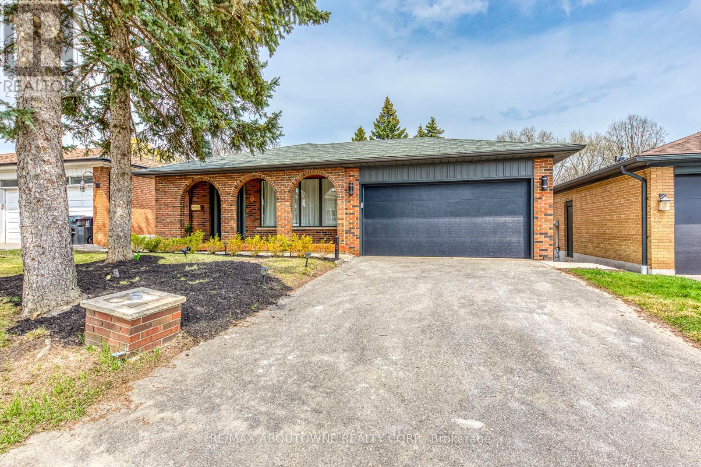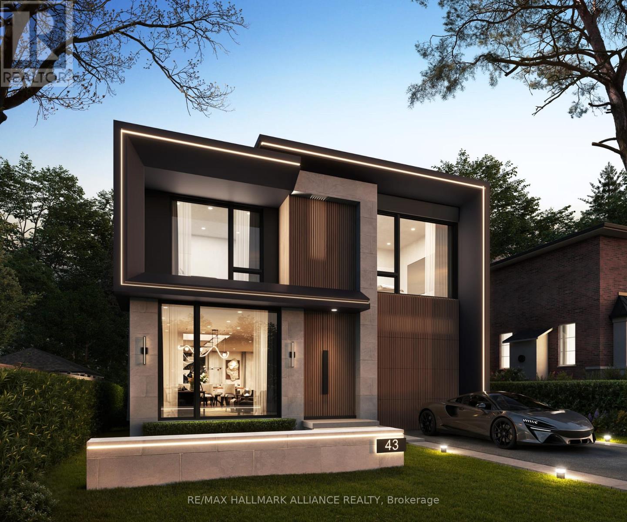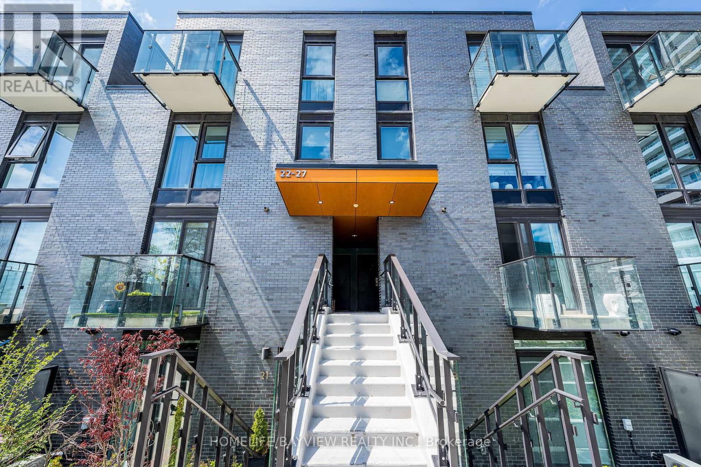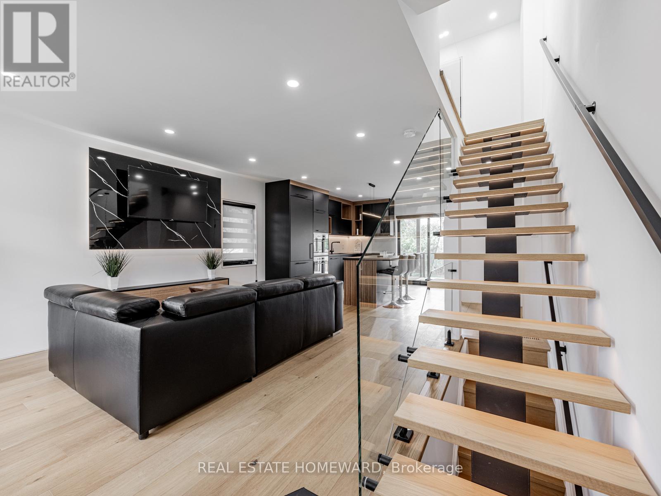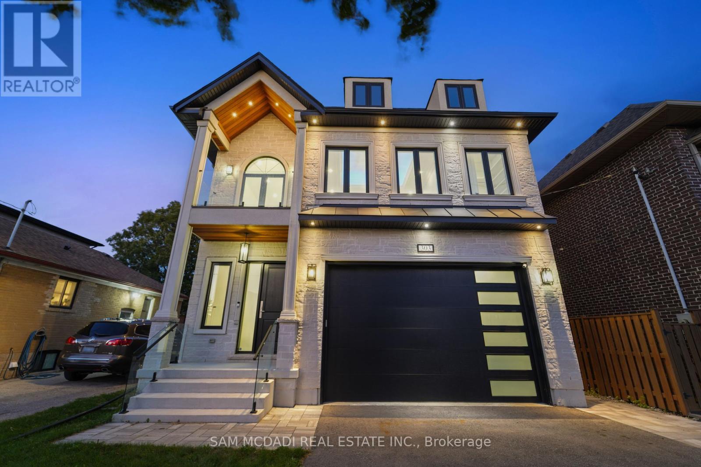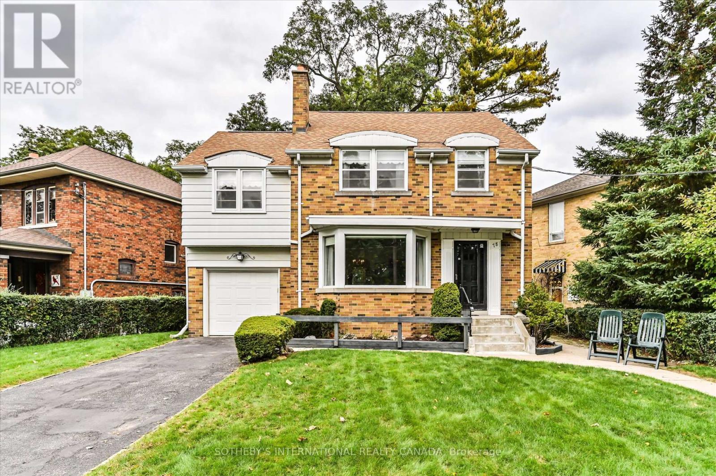- Houseful
- ON
- Toronto
- Islington-City Centre West
- 82 Hillcroft Dr
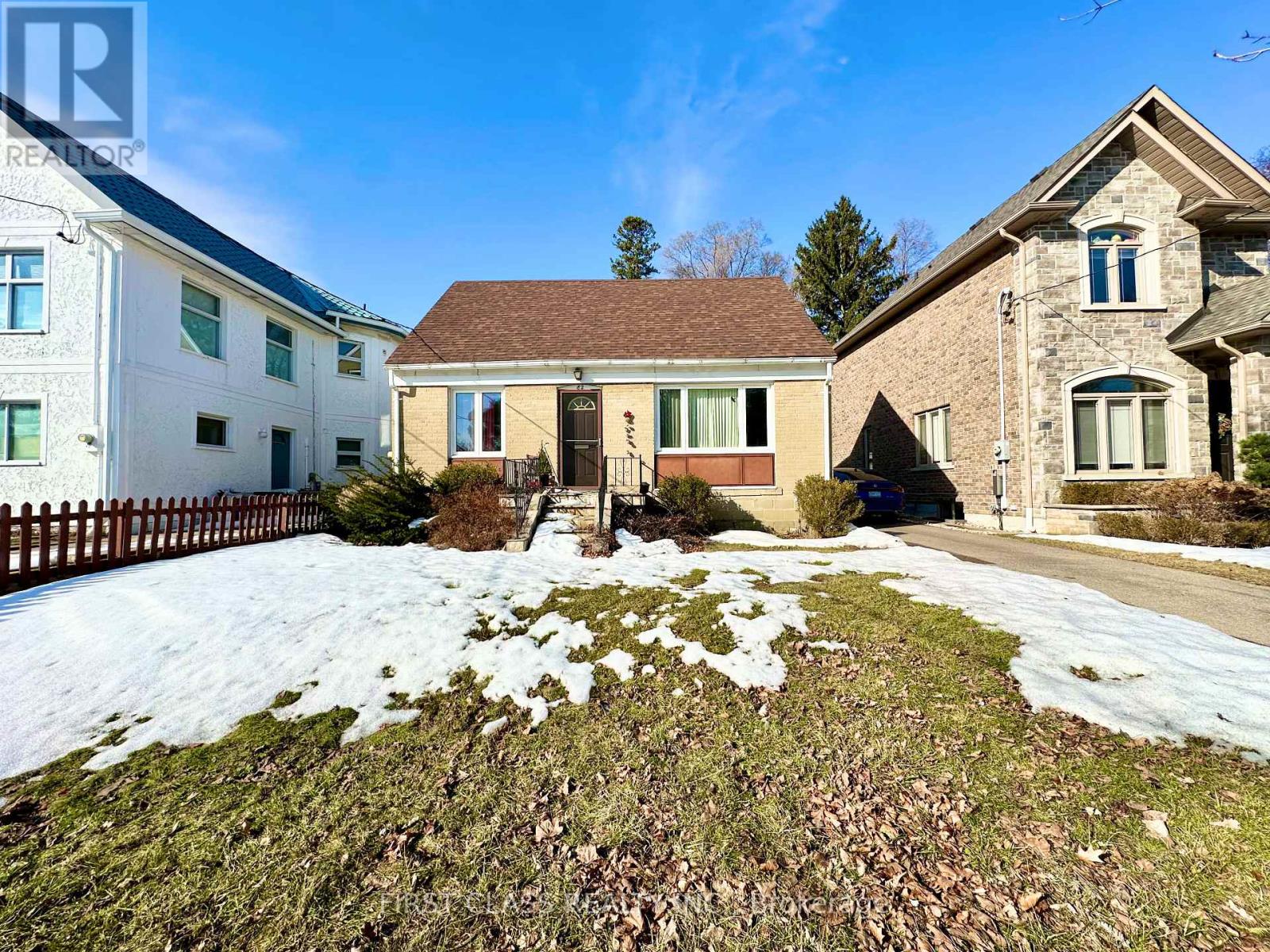
Highlights
This home is
4%
Time on Houseful
4 hours
School rated
6.9/10
Toronto
11.67%
Description
- Time on Housefulnew 4 hours
- Property typeSingle family
- Neighbourhood
- Median school Score
- Mortgage payment
Rare opportunity in one of Etobicoke's most sought after neighbourhoods. This 45' x 114' building Lot w/an extra long driveway (6 Cars) on one of the most beautiful and desirable streets, surrounded by an abundance of recently built, luxury homes. This all brick Cape Cod home features hardwood floors, main floor Den or 3rd Bedroom, plus detached garage, 100 Amp Breaker. Ideal for investors, contractors, or for your own to renovate or build to your taste. Centrally located to Highways, Downtown Toronto, Kipling Subway and Go Trains, As well as walking distance to some of the best schools such as St. Gregory, Rosethorn, John G. Althouse. Monthly Tenants Paying $2584.54/Month. Tenants Willing to Stay or Vacate. (id:63267)
Home overview
Amenities / Utilities
- Heat source Natural gas
- Heat type Forced air
- Sewer/ septic Sanitary sewer
Exterior
- # total stories 2
- # parking spaces 7
- Has garage (y/n) Yes
Interior
- # full baths 1
- # half baths 1
- # total bathrooms 2.0
- # of above grade bedrooms 3
Location
- Subdivision Islington-city centre west
Overview
- Lot size (acres) 0.0
- Listing # W12234854
- Property sub type Single family residence
- Status Active
Rooms Information
metric
- Bathroom Measurements not available
Level: 2nd - Primary bedroom 3.96m X 3.88m
Level: 2nd - Bedroom 3.65m X 2.66m
Level: 2nd - Utility Measurements not available
Level: Basement - Recreational room / games room 7.31m X 3.35m
Level: Basement - Laundry Measurements not available
Level: Basement - Bathroom Measurements not available
Level: Main - Dining room 3.65m X 2.94m
Level: Main - Kitchen 3.86m X 2.64m
Level: Main - Living room 4.26m X 3.35m
Level: Main - Bedroom 3.14m X 3.04m
Level: Main
SOA_HOUSEKEEPING_ATTRS
- Listing source url Https://www.realtor.ca/real-estate/28498789/82-hillcroft-drive-toronto-islington-city-centre-west-islington-city-centre-west
- Listing type identifier Idx
The Home Overview listing data and Property Description above are provided by the Canadian Real Estate Association (CREA). All other information is provided by Houseful and its affiliates.

Lock your rate with RBC pre-approval
Mortgage rate is for illustrative purposes only. Please check RBC.com/mortgages for the current mortgage rates
$-3,200
/ Month25 Years fixed, 20% down payment, % interest
$
$
$
%
$
%

Schedule a viewing
No obligation or purchase necessary, cancel at any time
Nearby Homes
Real estate & homes for sale nearby

