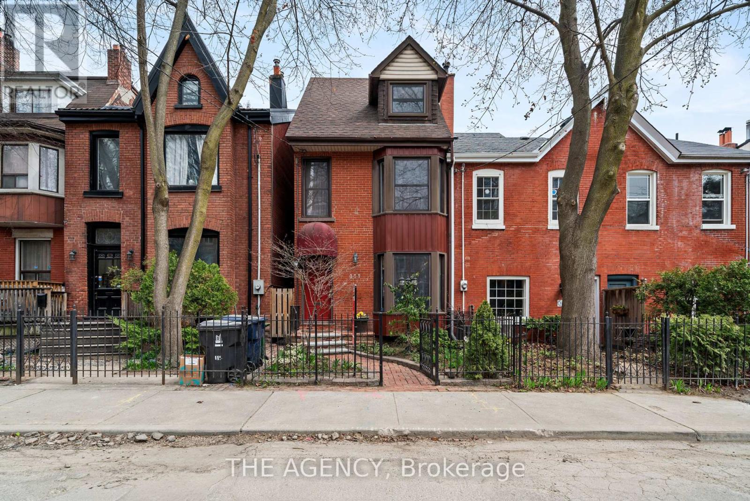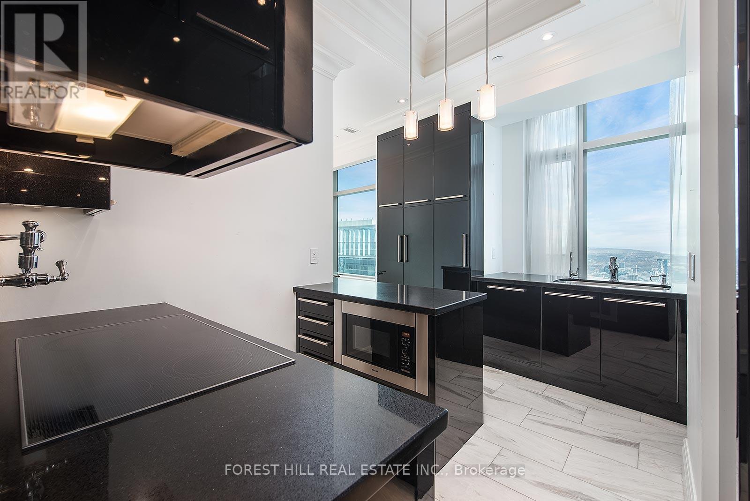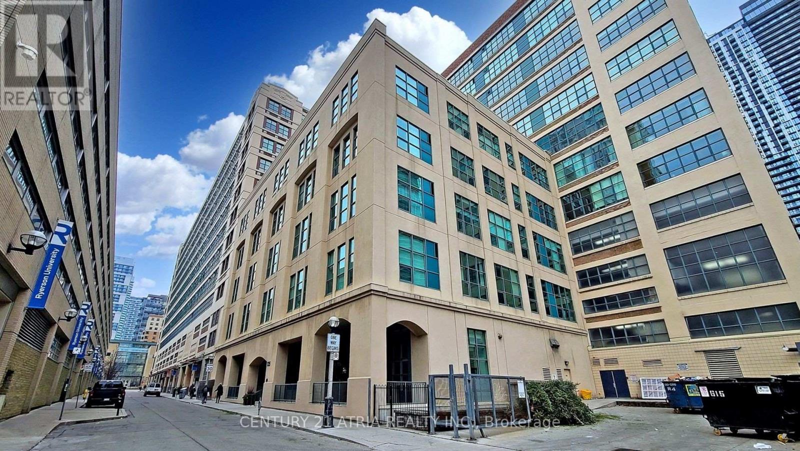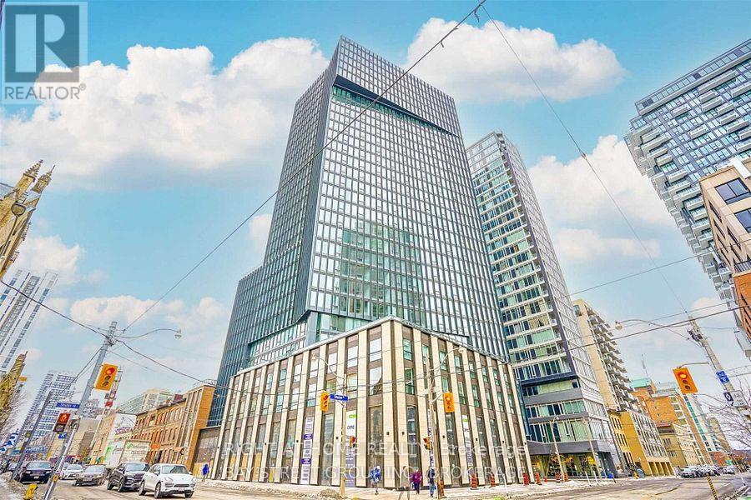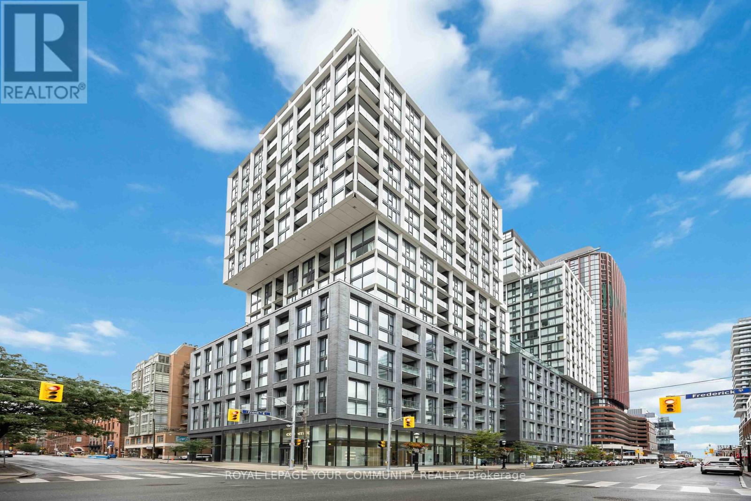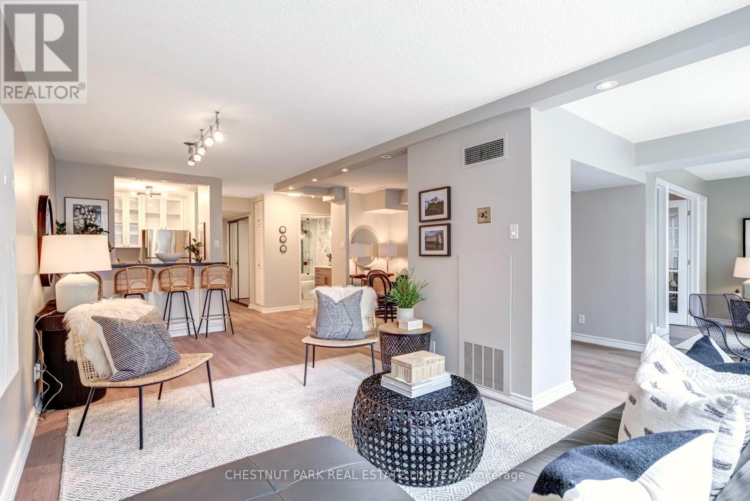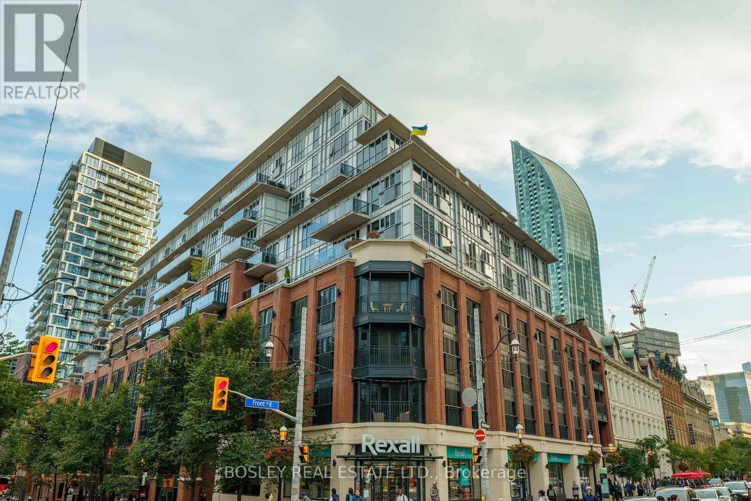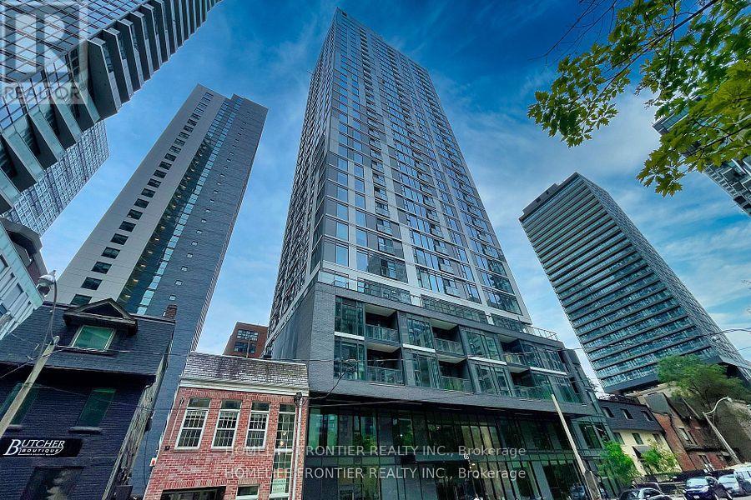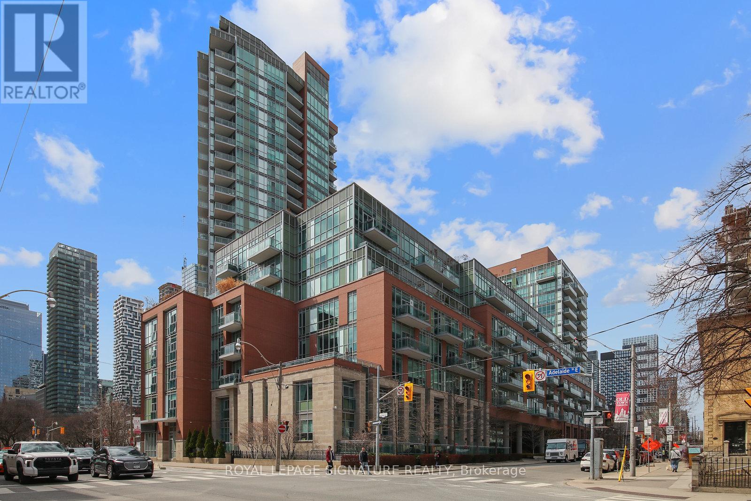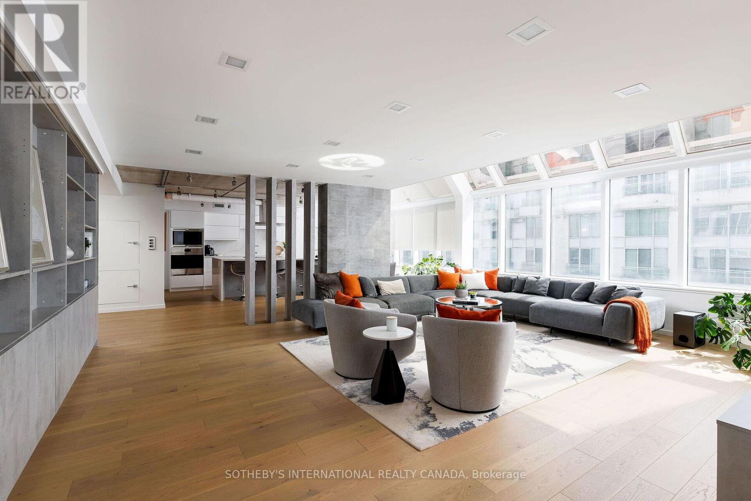
Highlights
Description
- Time on Housefulnew 7 days
- Property typeSingle family
- Neighbourhood
- Median school Score
- Mortgage payment
2-storey Penthouse Loft w/ massive private rooftop terrace. Flexible 3 bed + den or 2 bed + 2 fab offices. Approx. 2,900 sf of indoor living at unmatched $689/sf. Industrial-chic renovation w/ wide-plank oak floors, vaulted, concrete, and smooth finished ceilings, skylit 2-storey dining, deluxe kitchen with island seating, wine bar. Custom built-ins, designer rope lighting on stairs and ceiling trim. Primary suite has 5-pc ensuite + 2 walk-in closets. Full laundry rm, huge in-suite storage locker. Smart Home System. Boutique 16-suite building, 2 units/floor. Steps to King East dining, St. Lawrence Market, design shops, St. James Park, TTC, easy access to Lakeshore, QEW and DVP. Once-in-a-lifetime penthouse ready for a sensational summer in the city! (id:63267)
Home overview
- Cooling Central air conditioning
- Heat source Natural gas
- Heat type Forced air
- # total stories 2
- # parking spaces 1
- # full baths 3
- # half baths 1
- # total bathrooms 4.0
- # of above grade bedrooms 4
- Flooring Wood, tile
- Community features Pet restrictions
- Subdivision Church-yonge corridor
- Directions 1416385
- Lot size (acres) 0.0
- Listing # C12220486
- Property sub type Single family residence
- Status Active
- Primary bedroom 5.36m X 3.56m
Level: 2nd - 2nd bedroom 6.1m X 4.17m
Level: 2nd - Exercise room 3.68m X 3.63m
Level: 2nd - Kitchen 7.17m X 5.38m
Level: Main - Storage 4.23m X 1.29m
Level: Main - Dining room 7.17m X 5.38m
Level: Main - Laundry 2.97m X 2.76m
Level: Main - 3rd bedroom 3.79m X 4.01m
Level: Main - Living room 7.17m X 5.38m
Level: Main - Other 10.35m X 6.35m
Level: Upper
- Listing source url Https://www.realtor.ca/real-estate/28468243/ph-912-82-lombard-street-toronto-church-yonge-corridor-church-yonge-corridor
- Listing type identifier Idx

$-1,963
/ Month

