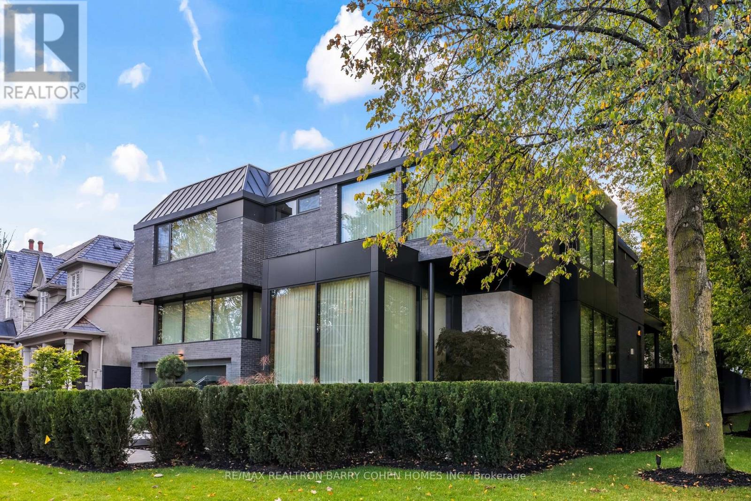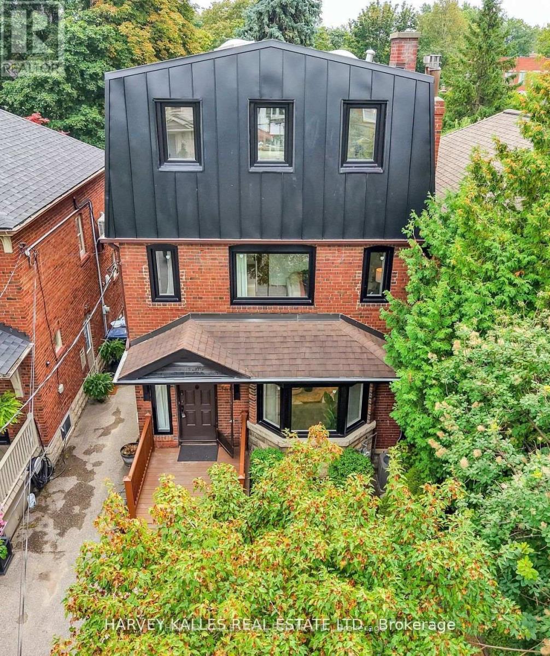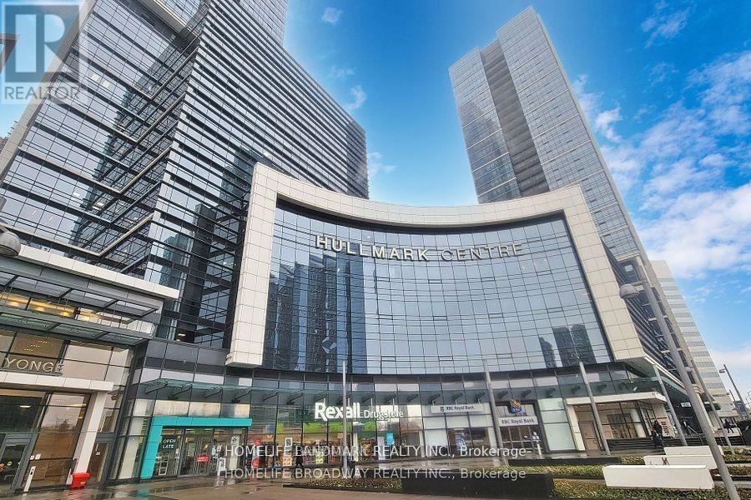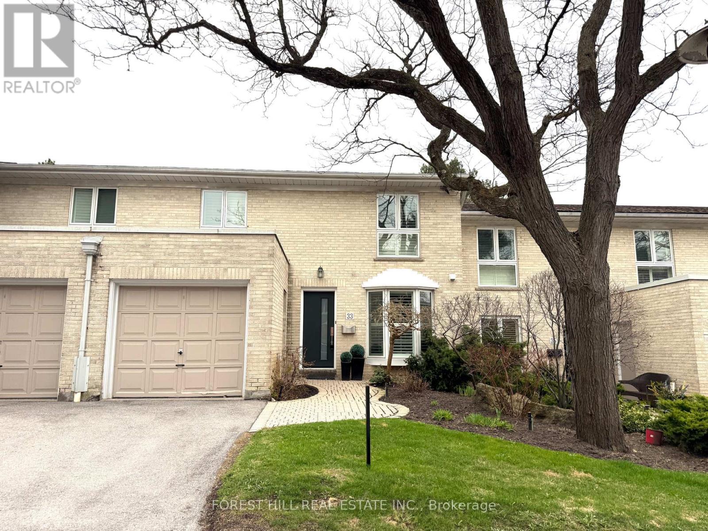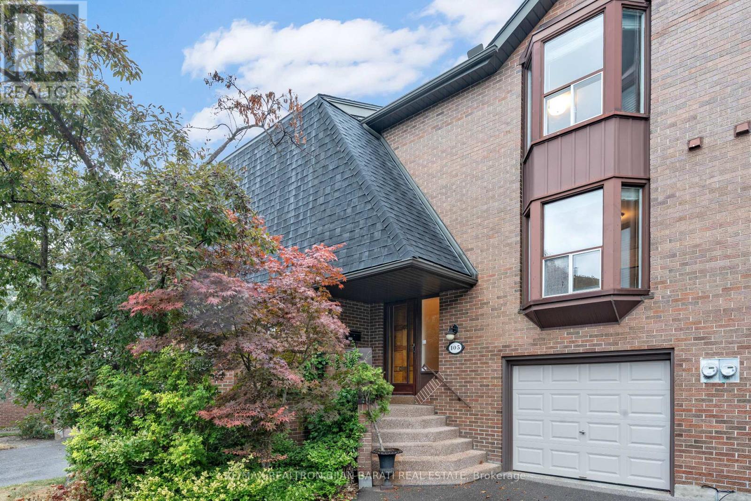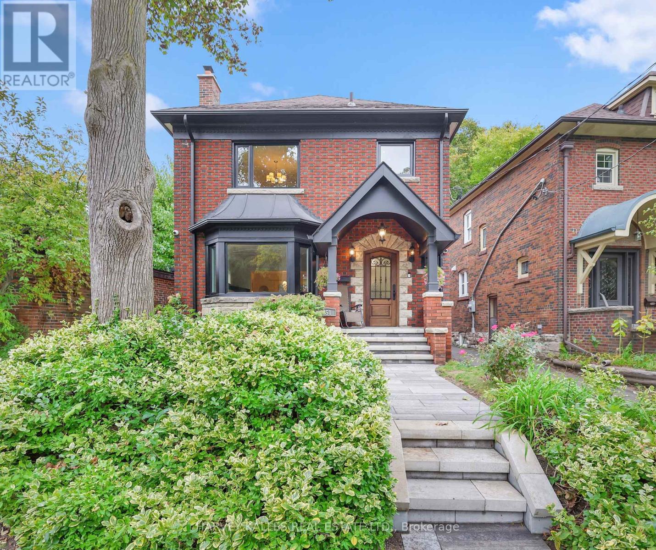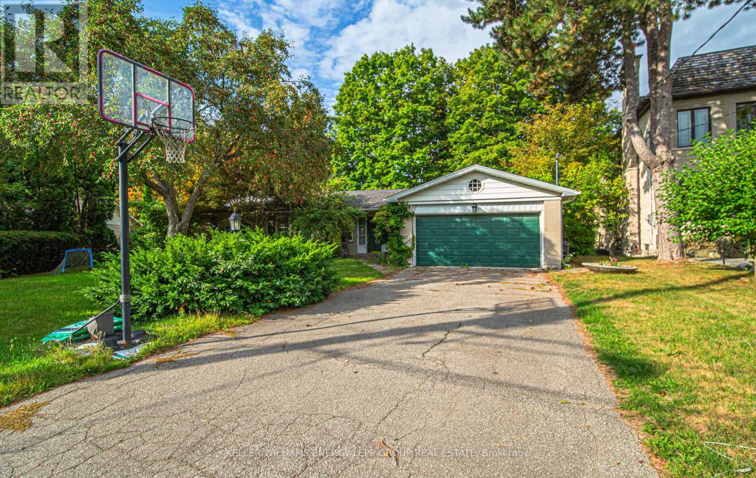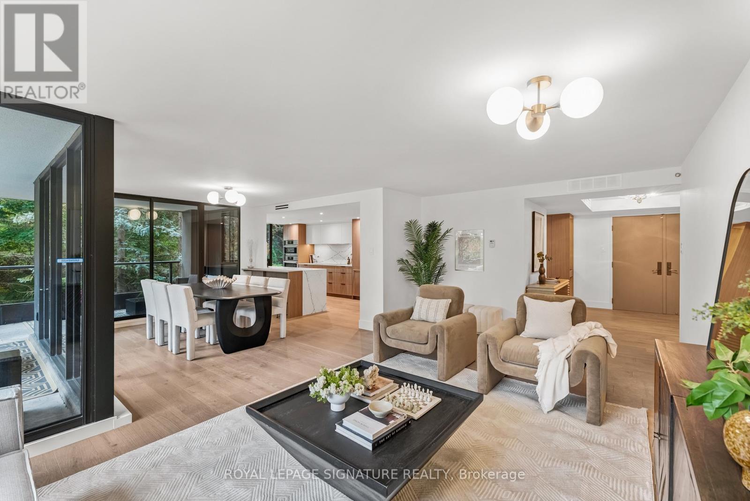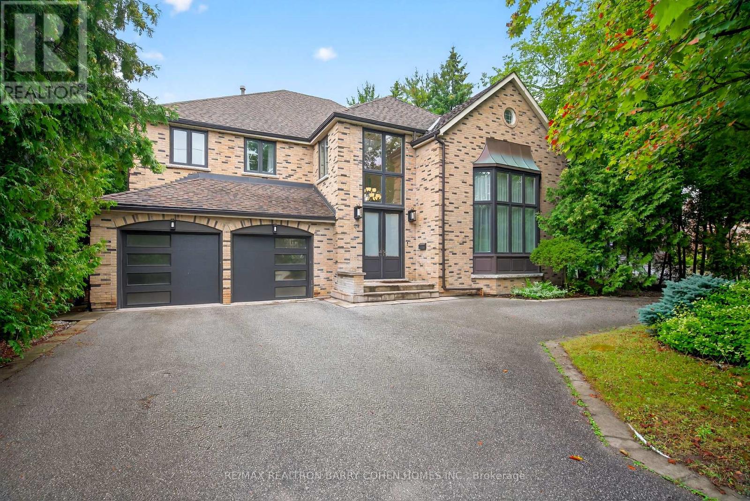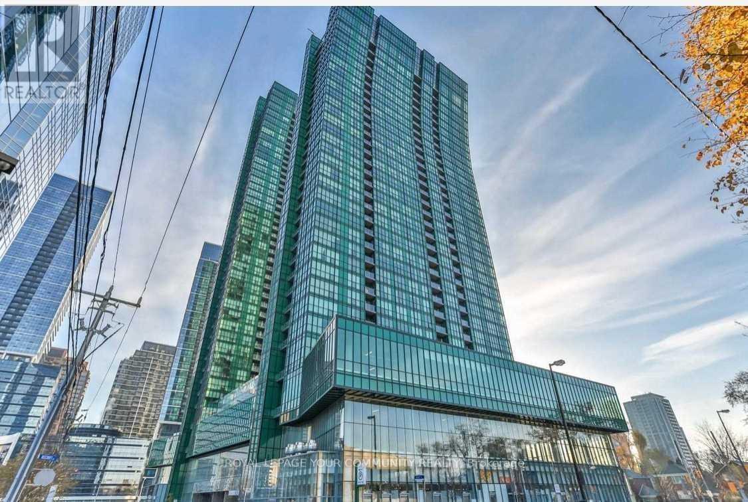- Houseful
- ON
- Toronto
- York Mills
- 82 Munro Blvd
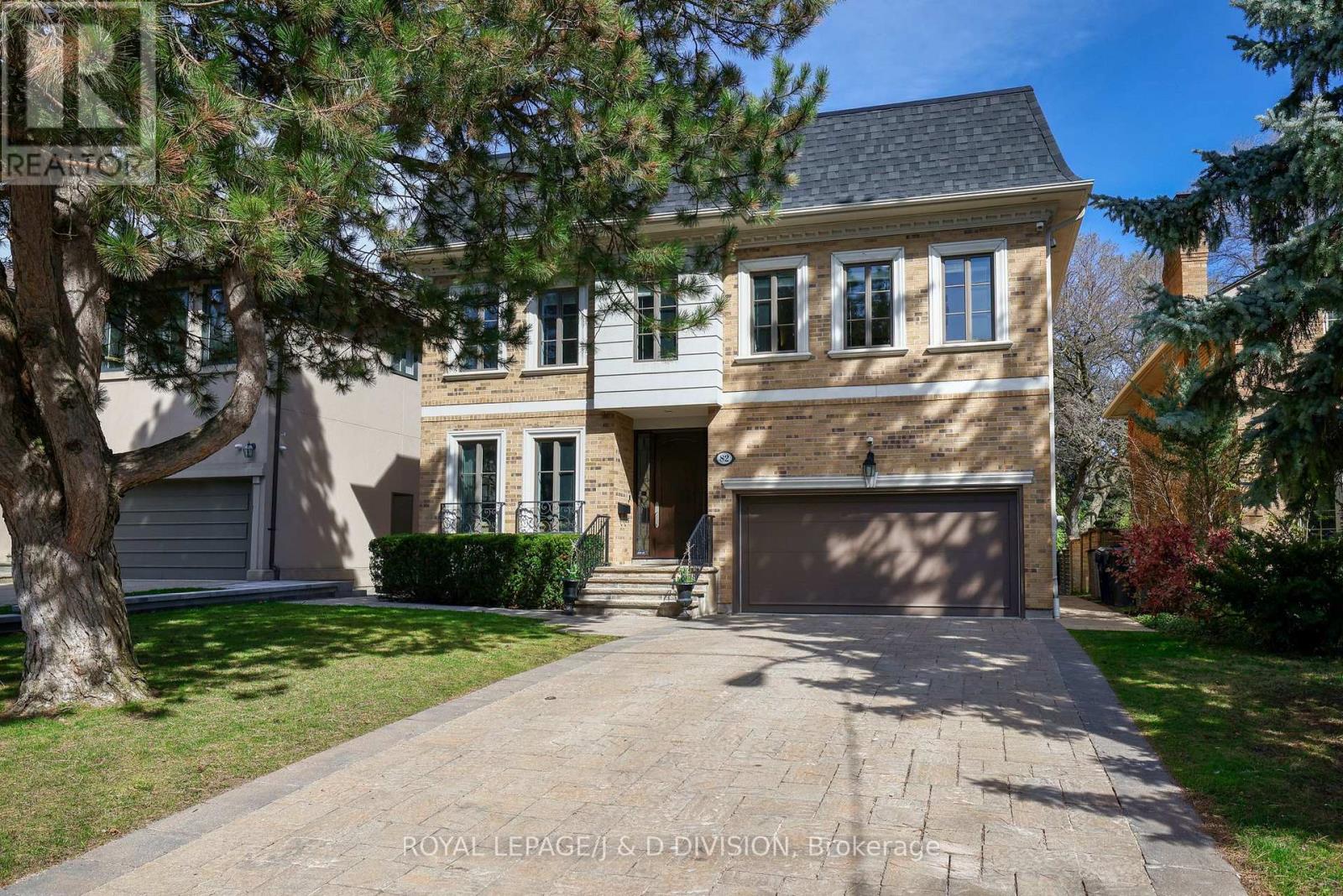
Highlights
Description
- Time on Houseful67 days
- Property typeSingle family
- Neighbourhood
- Median school Score
- Mortgage payment
Custom-built residence located in prestigious Owen School neighborhood on a quiet and highly sought-after street, this elegant home offers the perfect blend of grand entertaining spaces and comfortable family living. Grand foyer that flows into an open-concept living and dining area. 10-foot ceilings, detailed plaster crown mouldings, and rich hardwood floors, marble finishes, and a sleek modern powder room further enhance the sense of luxury, paneled library with French doors provides a refined space for a home office, study, or library/reading retreat. A mudroom/side door with direct access to an oversized double-car garage with level 2 EVC outlet. Large chef/s kitchen is a standout feature, spacious center island, granite countertops, bright breakfast area with a walk-out to a stone patio. Open to the inviting family room with custom millwork, gas fireplace overlooking the gardens. Luxurious primary suite complete with its own fireplace, six piece ensuite bathrooms, hardwood floors, massive recreation room with a wet bar, fireplace, space for games area, wall to wall windows and two walk-outs lead to a second stone patio. A teen/nanny suite with three-piece bathroom or make this your exercise room...Additional highlights: Andersen windows, a new roof (2024), hardwood on two levels, security/cameras, natural light throughout the home, extremely private landscaped gardens: extensive stone patios, exterior gas fireplace, gas BBQ, night lighting, sprinkler system. superb public (Owen St. Andrew's & York Mills CI) and private schools close by, easy walk to transit and subway. This turnkey residence offers outstanding space, exceptional flow, impeccable finishes, making it an exceptional choice for executive family living. (id:63267)
Home overview
- Cooling Central air conditioning
- Heat source Natural gas
- Heat type Forced air
- Sewer/ septic Sanitary sewer
- # total stories 2
- Fencing Fenced yard
- # parking spaces 6
- Has garage (y/n) Yes
- # full baths 5
- # half baths 1
- # total bathrooms 6.0
- # of above grade bedrooms 6
- Flooring Marble, hardwood, tile
- Has fireplace (y/n) Yes
- Subdivision St. andrew-windfields
- Directions 1418018
- Lot desc Landscaped, lawn sprinkler
- Lot size (acres) 0.0
- Listing # C12347516
- Property sub type Single family residence
- Status Active
- 5th bedroom 4.83m X 3.89m
Level: 2nd - 4th bedroom 5.41m X 3.76m
Level: 2nd - 3rd bedroom 4.52m X 4.19m
Level: 2nd - Primary bedroom 5.16m X 5m
Level: 2nd - Laundry 2.4m X 1.73m
Level: 2nd - 2nd bedroom 4.55m X 3.71m
Level: 2nd - Recreational room / games room 10.67m X 8.53m
Level: Lower - Bedroom 4.7m X 3.61m
Level: Lower - Living room 5.87m X 3.48m
Level: Main - Foyer 5.02m X 2.04m
Level: Main - Eating area 3.35m X 2.13m
Level: Main - Family room 6.1m X 5.03m
Level: Main - Dining room 4.7m X 4.19m
Level: Main - Library 4.06m X 2.84m
Level: Main - Kitchen 5.94m X 4.88m
Level: Main
- Listing source url Https://www.realtor.ca/real-estate/28740087/82-munro-boulevard-toronto-st-andrew-windfields-st-andrew-windfields
- Listing type identifier Idx

$-10,661
/ Month

