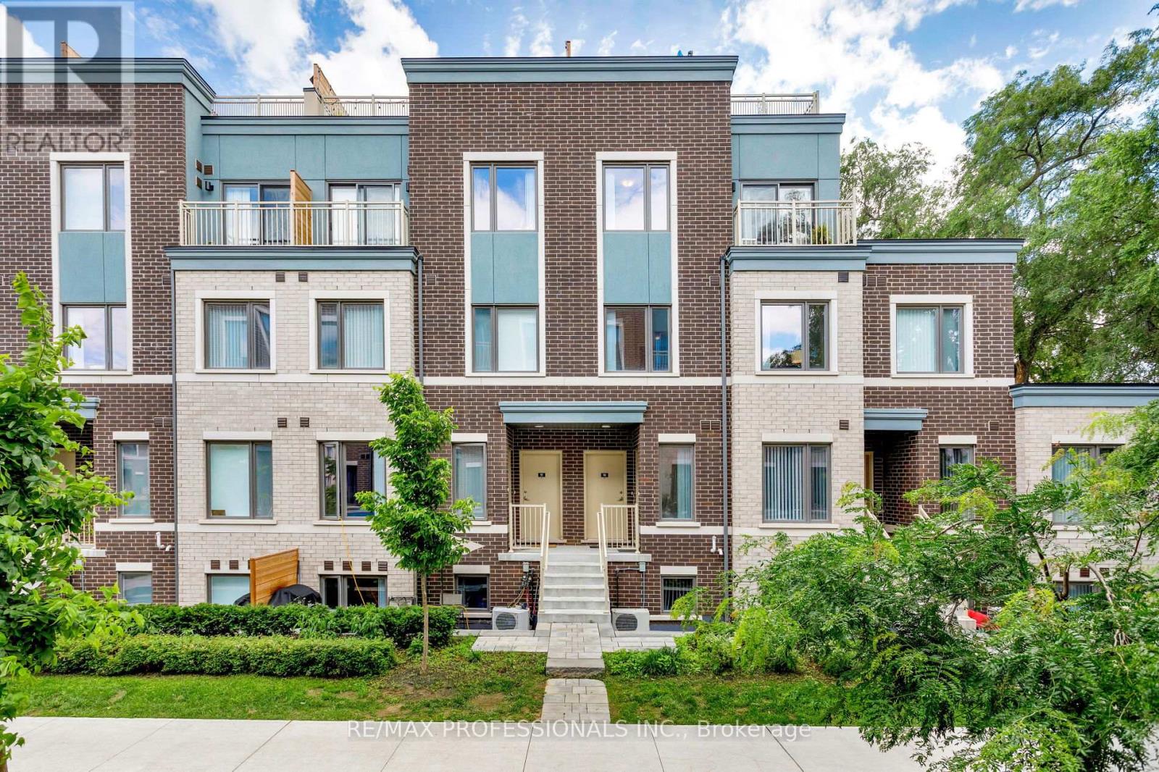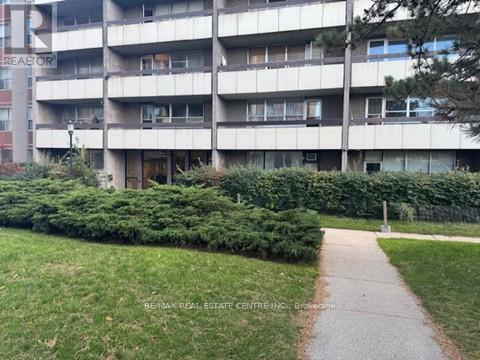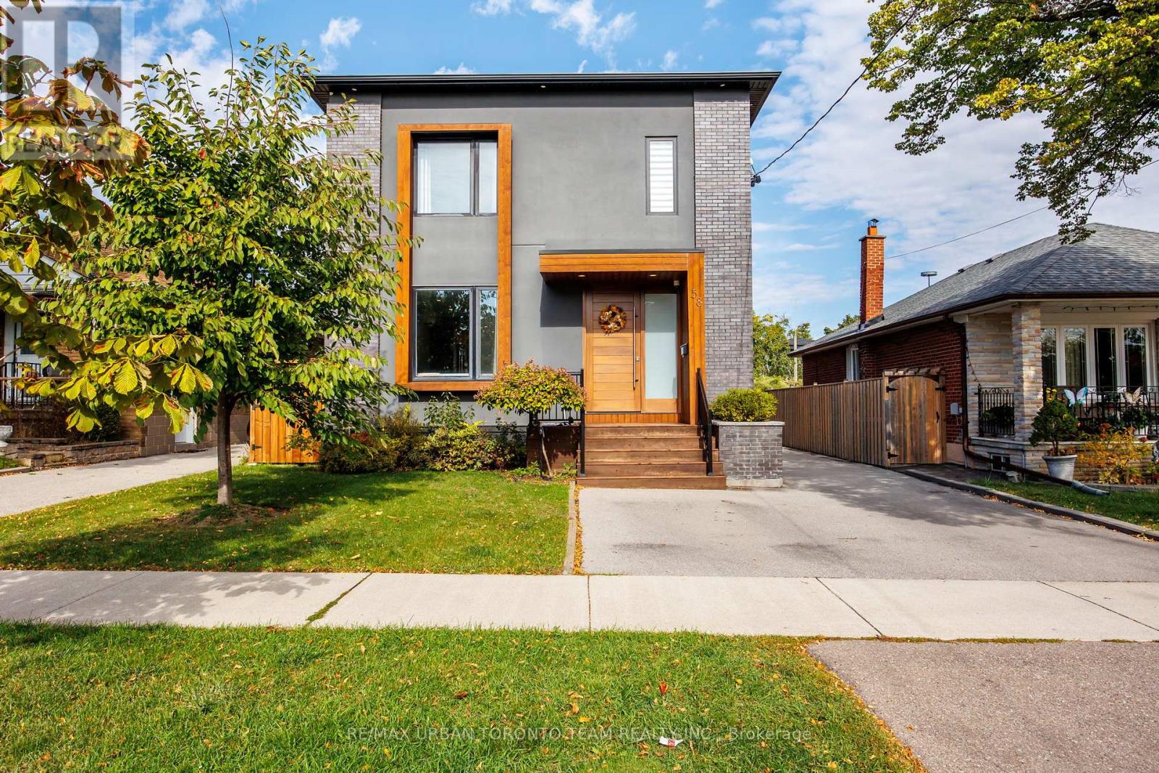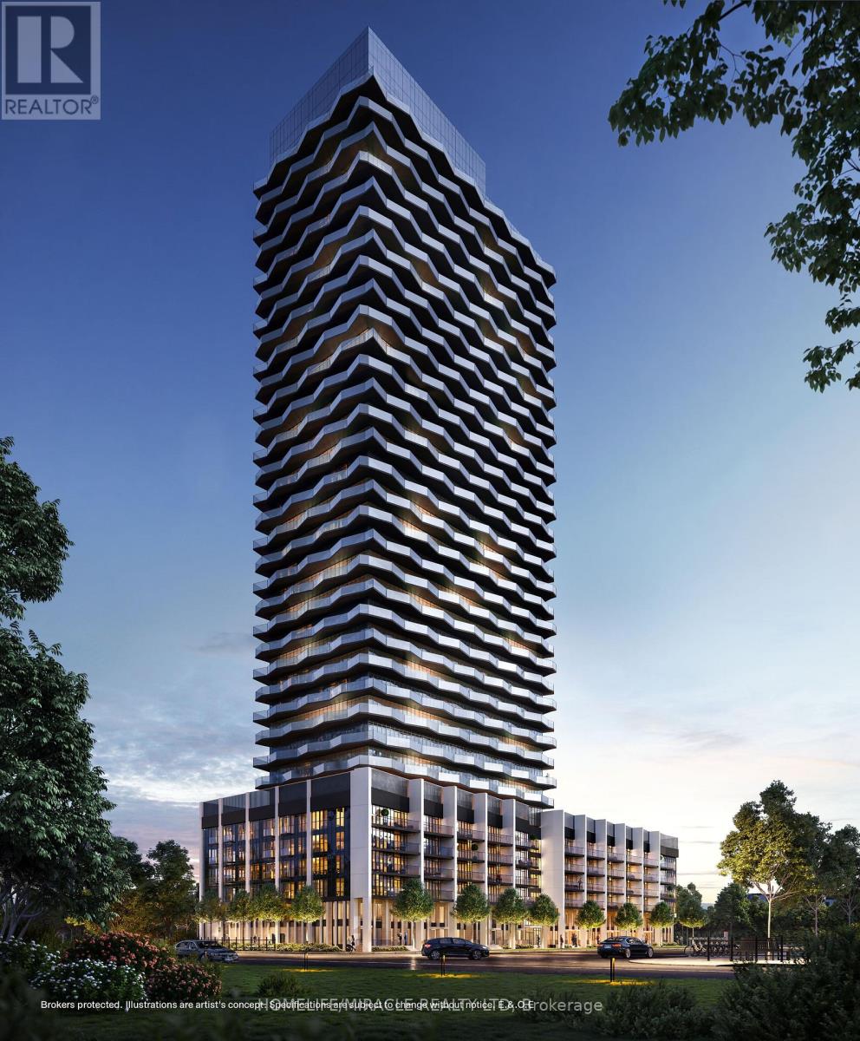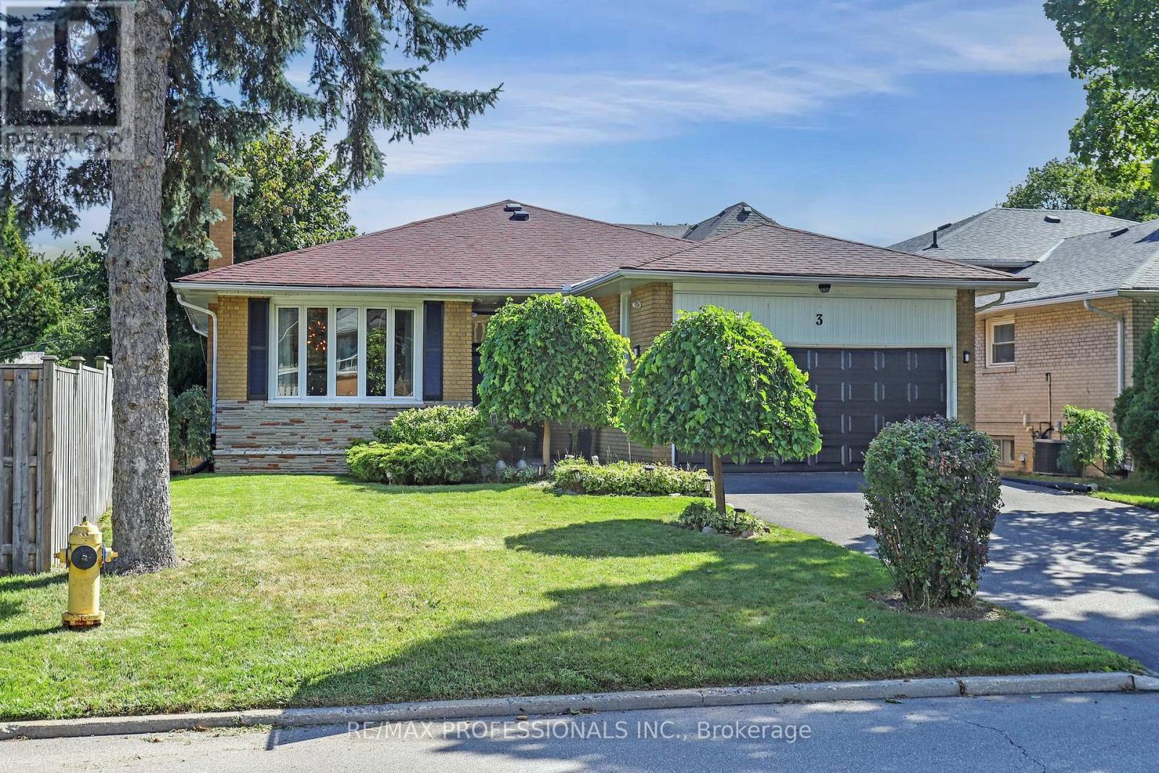- Houseful
- ON
- Toronto
- Markland Wood
- 2105 820 Burnhamthorpe Rd
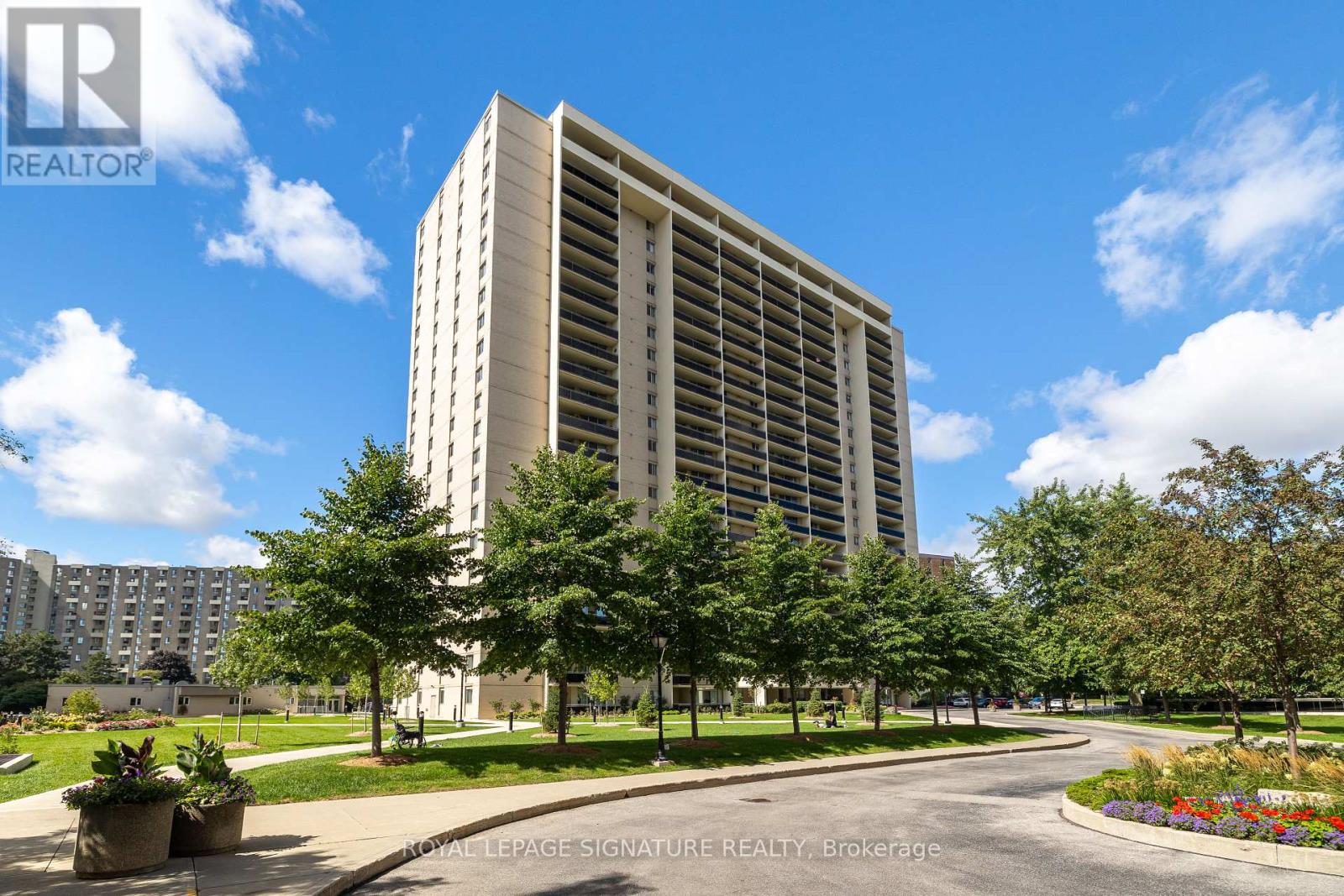
Highlights
Description
- Time on Houseful53 days
- Property typeSingle family
- Neighbourhood
- Median school Score
- Mortgage payment
Millgate Manor in Markland Wood. Renovated 3-bedroom, 2-bathroom apartment, offering spectacular west-facing views from the 2 balconies and ideal for relaxing or entertaining. JUST MOVE IN. FEATURES: Modern updated Kitchen, Separate breakfast area, New flooring throughout, Updated Baths with Ensuite walk-in shower, Ensuite Laundry with update appliances, Ensuite locker, 2 EXCLUSIVE PARKING Spaces. AMENITIES: Childrens Play Area, Indoor and Outdoor pools, Squash and Basketball courts, Table tennis, Tennis court, a fully equipped Gym, 2 Party Rooms, a Meeting room & 24/7 security. Minutes from Centennial Park, 3 Golf Courses, Walking Trails, schools, shopping, public transit at the door and quick access to 427,401,403, QEW, GO (Kipling Station), Sherway & Costco.Condo Fees Include: Common Area Maintenance, Insurance, Heat, Electricity Water, Electricity, Cable TV, Rogers Ignite Internet (id:63267)
Home overview
- Cooling Central air conditioning
- Has pool (y/n) Yes
- # parking spaces 2
- Has garage (y/n) Yes
- # full baths 2
- # total bathrooms 2.0
- # of above grade bedrooms 3
- Flooring Laminate, tile, carpeted
- Community features Pet restrictions
- Subdivision Markland wood
- View View, city view
- Lot size (acres) 0.0
- Listing # W12369586
- Property sub type Single family residence
- Status Active
- Living room 9.1m X 3.45m
Level: Flat - Storage 1.5m X 2.1m
Level: Flat - 2nd bedroom 4.3m X 3m
Level: Flat - Bathroom Measurements not available
Level: Flat - Primary bedroom 4.65m X 3.3m
Level: Flat - Bathroom Measurements not available
Level: Flat - Laundry 0.91m X 1.82m
Level: Flat - Dining room 9.1m X 3.45m
Level: Flat - Kitchen 2.4m X 2.3m
Level: Flat - Eating area 2.4m X 2m
Level: Flat - Den 3.9m X 3m
Level: Flat
- Listing source url Https://www.realtor.ca/real-estate/28789214/2105-820-burnhamthorpe-road-toronto-markland-wood-markland-wood
- Listing type identifier Idx

$-696
/ Month



