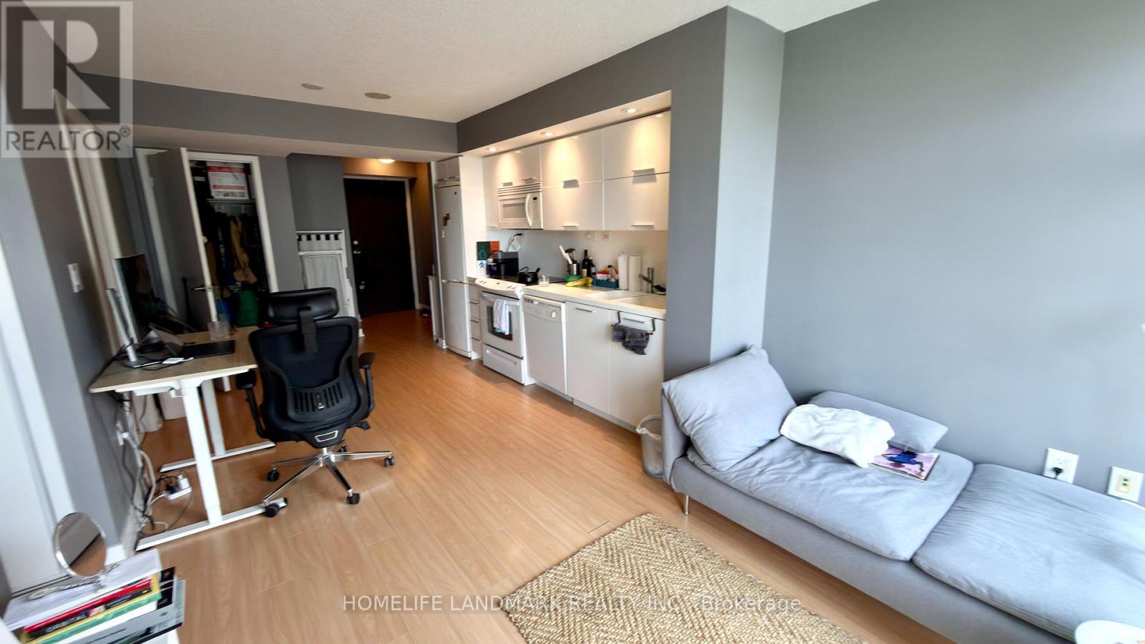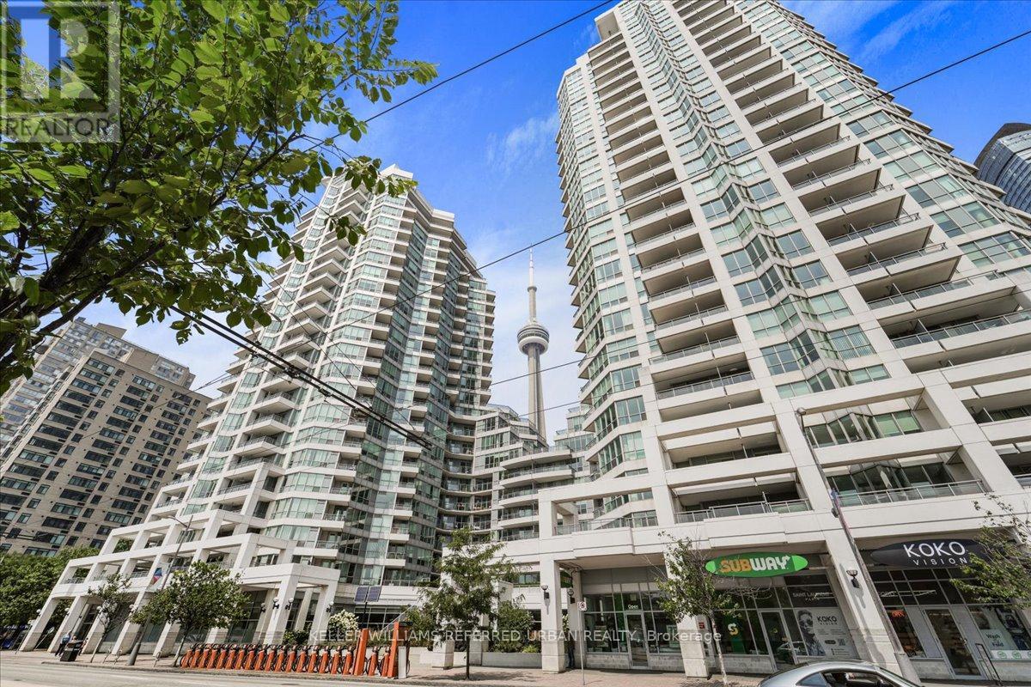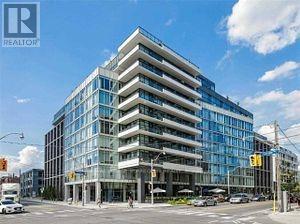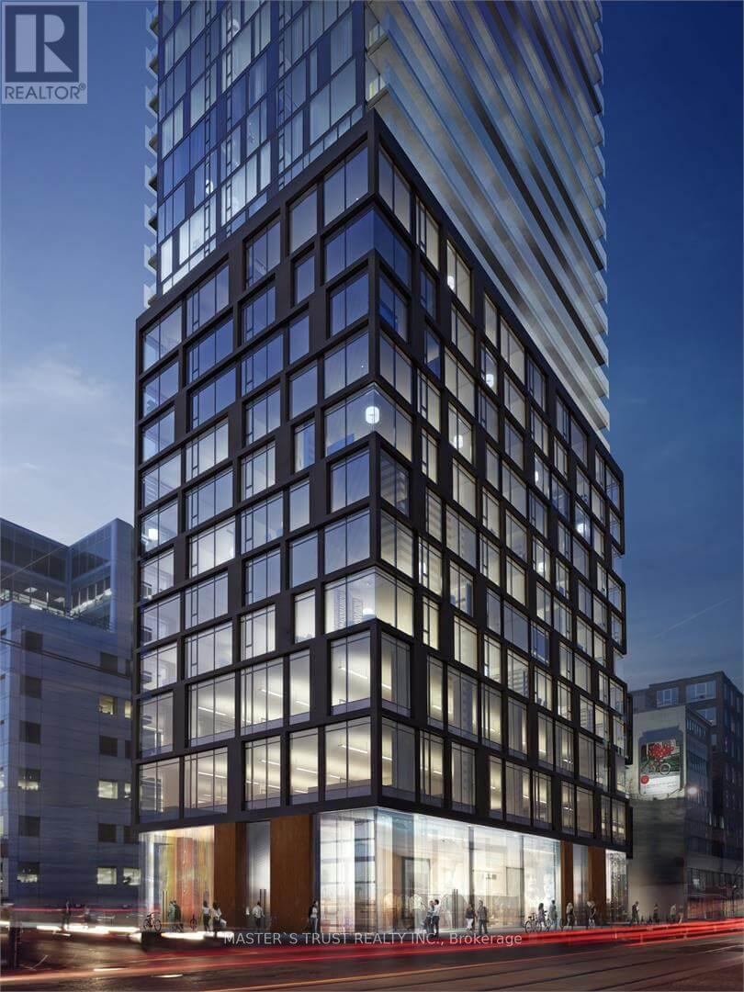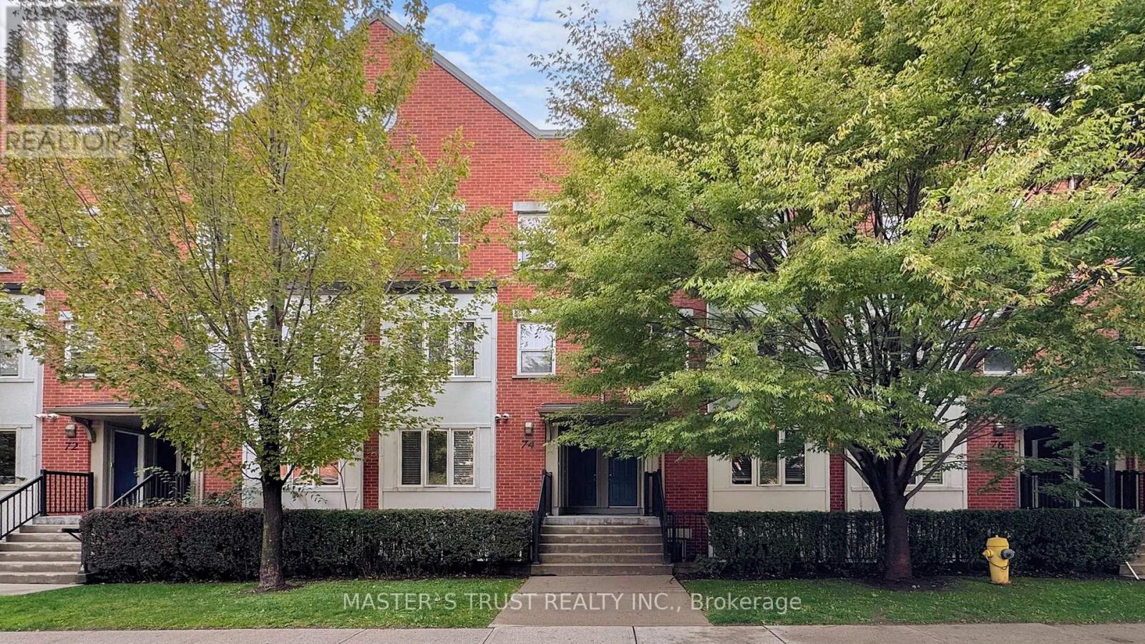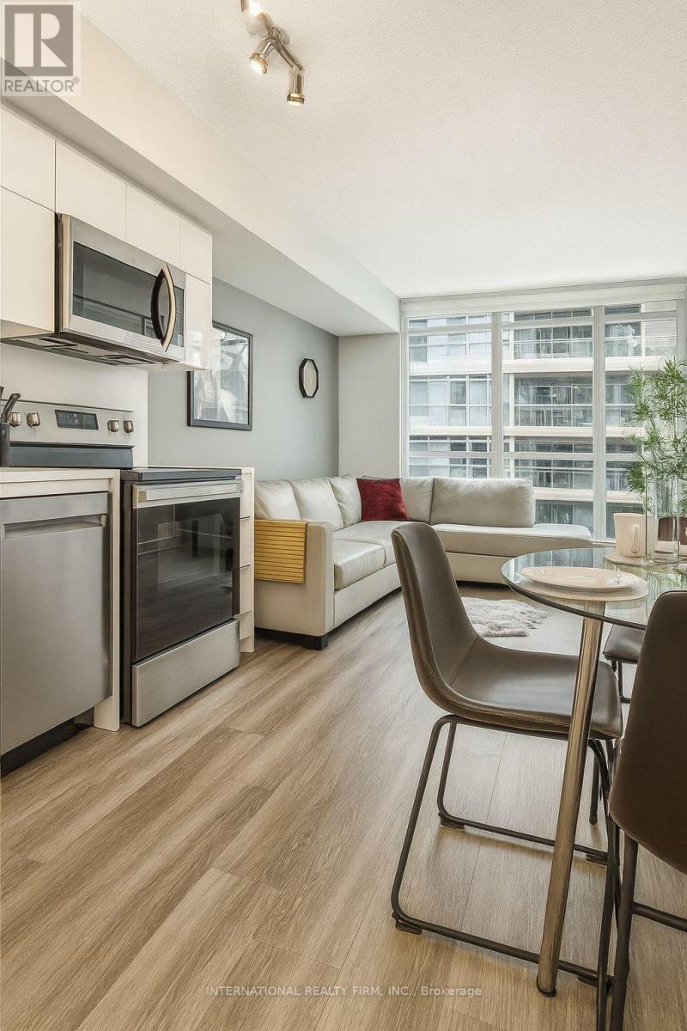- Houseful
- ON
- Toronto
- Saint Lawrence
- 705 222 The Esplanade Ave
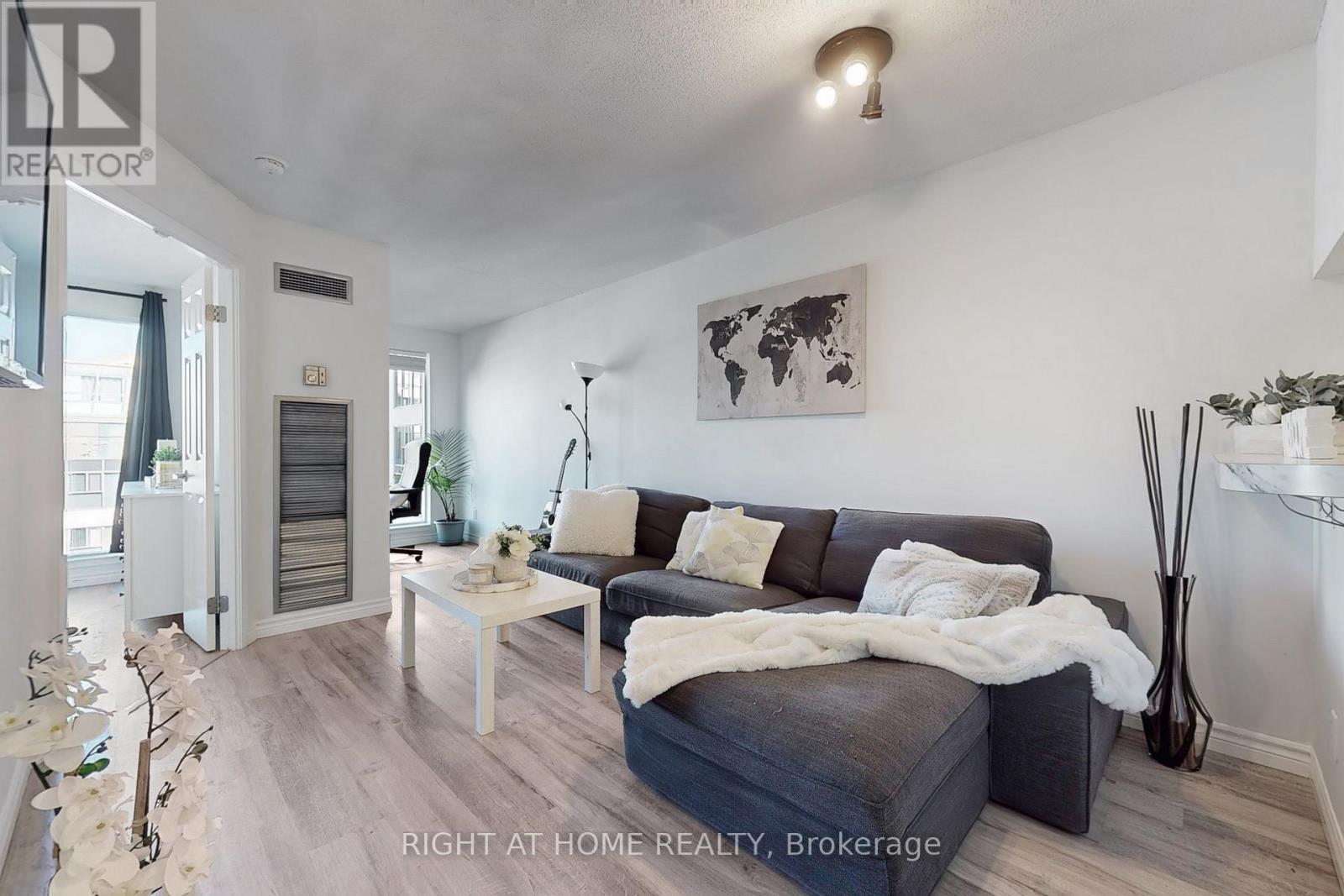
Highlights
Description
- Time on Houseful31 days
- Property typeSingle family
- Neighbourhood
- Median school Score
- Mortgage payment
Welcome to your new home! This bright and spacious 1+Den condo is ideally located in the vibrant St. Lawrence Market area. You'll love the large bedroom with a double closet and a sunny den that can be used as an office or a second bedroom. The kitchen offers plenty of cabinet space for all your cooking needs. Enjoy being just steps away from the Distillery District, with excellent restaurants, coffee shops, and shops nearby. Plus, you'll have easy access to Union Station and local parks. The building features fantastic amenities, including an indoor pool, gym, sauna, and a lovely courtyard garden. There's also a guest suite and bike storage available. Don't miss this fantastic opportunity to live in one of Toronto's best neighbourhoods! Schedule a viewing today! (id:63267)
Home overview
- Cooling Central air conditioning
- Heat source Natural gas
- Heat type Forced air
- # full baths 1
- # total bathrooms 1.0
- # of above grade bedrooms 2
- Flooring Laminate
- Community features Pet restrictions
- Subdivision Waterfront communities c8
- Lot size (acres) 0.0
- Listing # C12416663
- Property sub type Single family residence
- Status Active
- Kitchen 2.13m X 1.96m
Level: Main - Study 2.39m X 2.21m
Level: Main - Primary bedroom 3.51m X 3.02m
Level: Main - Living room 3.96m X 3m
Level: Main - Foyer 2.44m X 1.63m
Level: Main - Bathroom 2.241m X 1.63m
Level: Main
- Listing source url Https://www.realtor.ca/real-estate/28891263/705-222-the-esplanade-avenue-toronto-waterfront-communities-waterfront-communities-c8
- Listing type identifier Idx

$-517
/ Month







