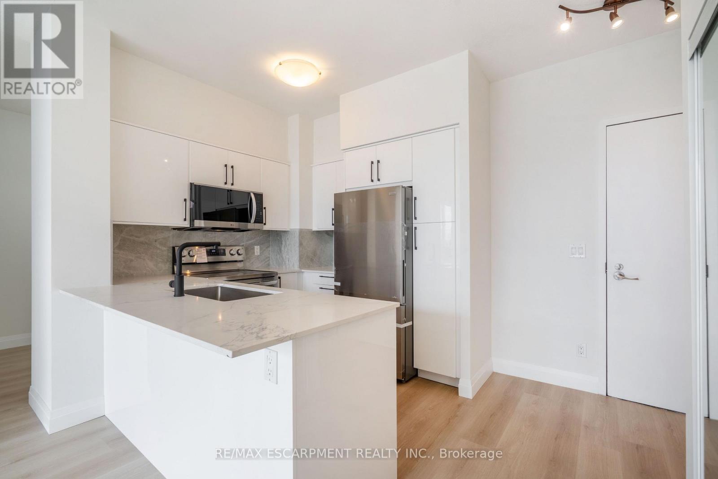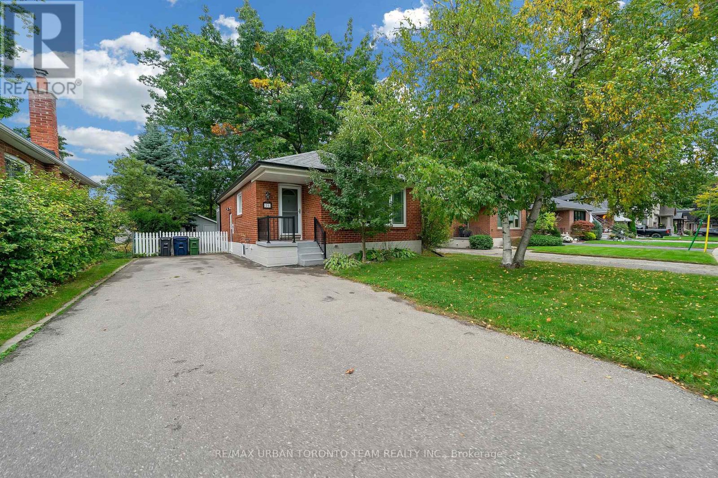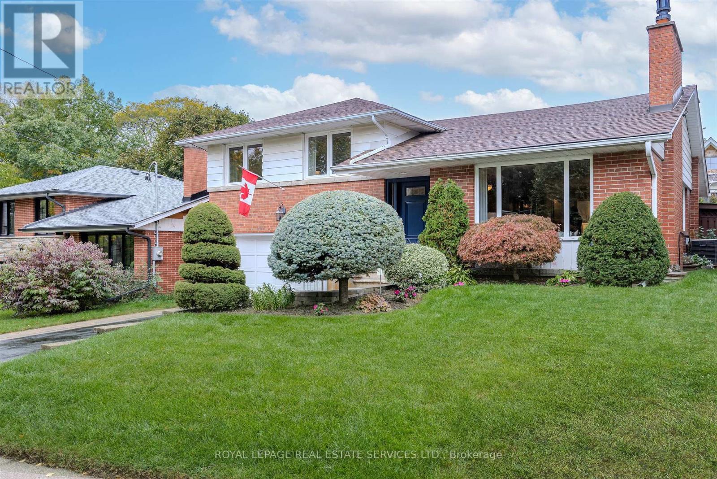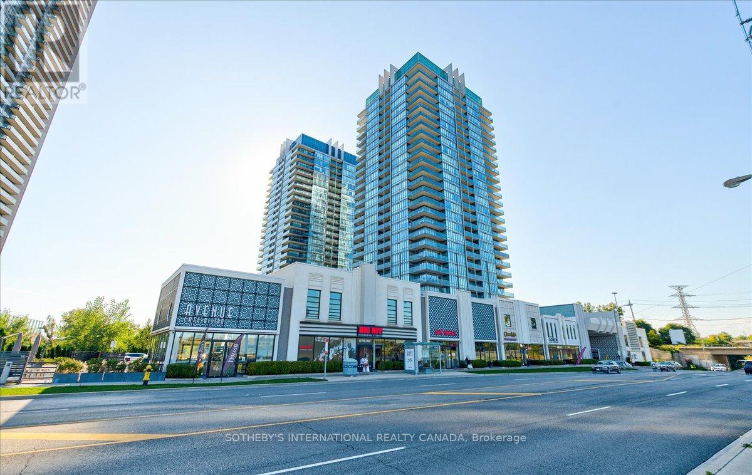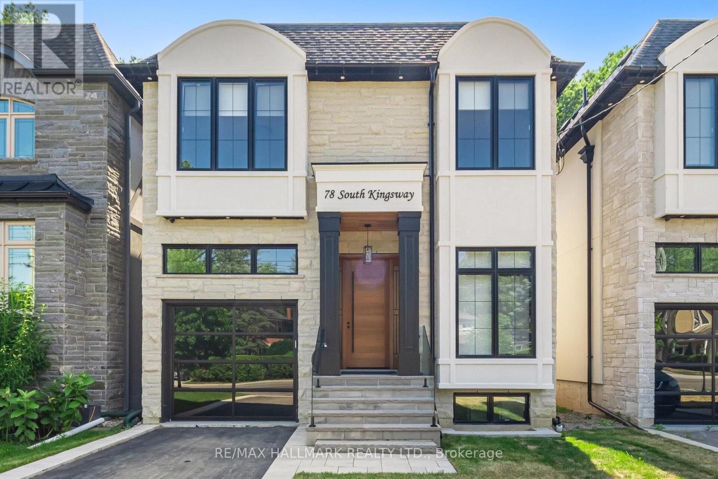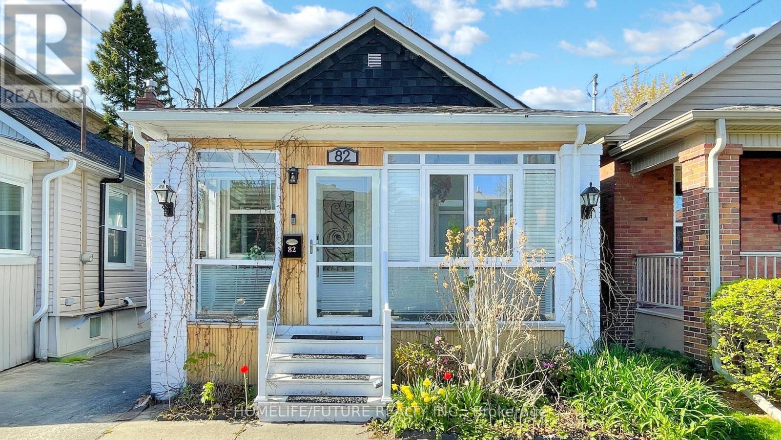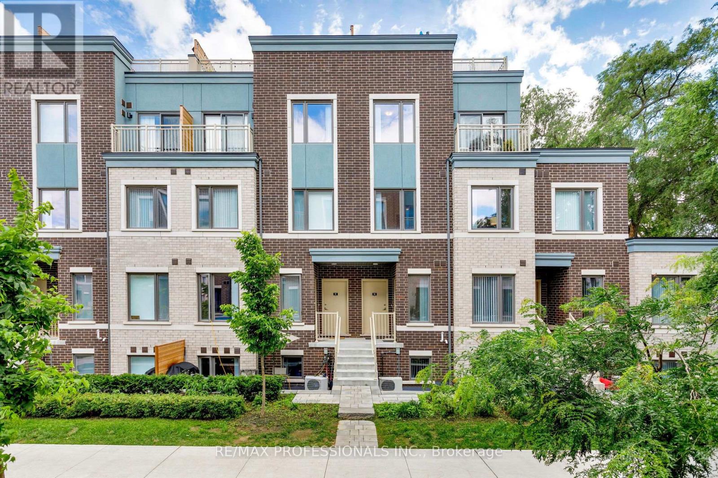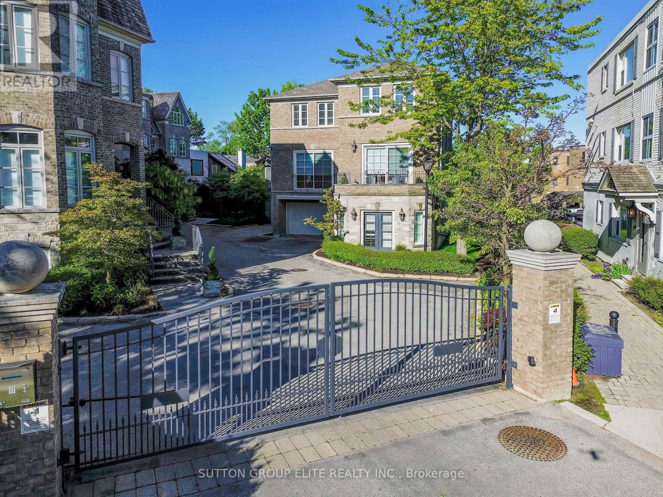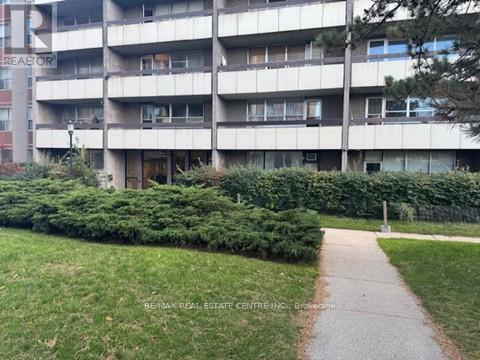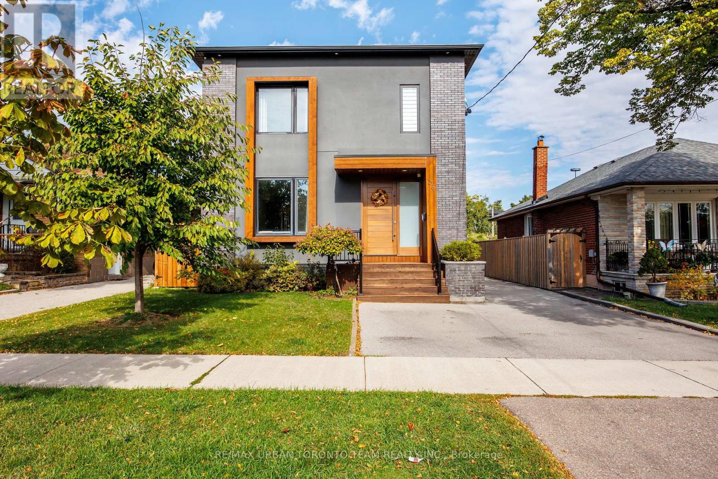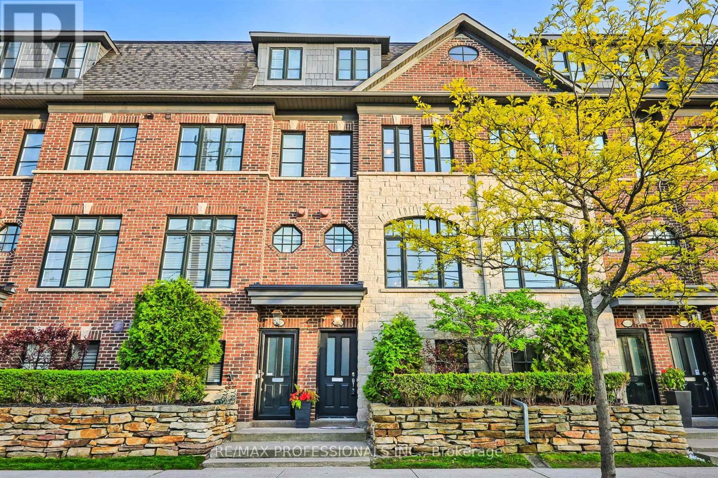
Highlights
Description
- Time on Houseful48 days
- Property typeSingle family
- Neighbourhood
- Median school Score
- Mortgage payment
Welcome to this beautifully maintained 3+1 bedroom, 3-bathroom townhome offering over 2,000 sq ft of thoughtfully designed living space. Bright and airy with an open-concept layout, this home features 9 ceilings, large windows, and a cozy fireplace that adds warmth and charm to the main floor. The modern kitchen is perfect for casual meals or entertaining, showcasing granite countertops, stainless steel appliances, gas range, and a spacious island with breakfast bar seating. Step outside to your large deck equipped with a gas BBQ hookupperfect for summer gatherings. Upstairs you will find two well-proportioned bedrooms, a full bathroom, and the convenience of a dedicated laundry area. Above, the primary bedroom is a private retreat occupying the entire top floorspanning over 600 sq ft with both north and south-facing views. This expansive space features a walk-in closet, a luxurious 5-piece ensuite, and a walkout balcony. The lower level offers added flexibility with a bonus room ideal for a home office, studio, or guest space, along with an additional powder room for convenience. A rare double car garage with ample storage and workspace adds to the appeal. Ideally located in vibrant Mimico, you're just minutes from local shops, restaurants, transit, the QEW, and the Mimico GO Stationmaking it easy to access downtown Toronto and beyond. (id:63267)
Home overview
- Cooling Central air conditioning
- Heat source Natural gas
- Heat type Forced air
- Sewer/ septic Sanitary sewer
- # total stories 3
- # parking spaces 2
- Has garage (y/n) Yes
- # full baths 2
- # half baths 1
- # total bathrooms 3.0
- # of above grade bedrooms 4
- Flooring Tile, carpeted, hardwood
- Subdivision Mimico
- Directions 2030483
- Lot size (acres) 0.0
- Listing # W12374930
- Property sub type Single family residence
- Status Active
- Laundry 2.13m X 1.7m
Level: 2nd - Bedroom 3.96m X 3.3m
Level: 2nd - Bedroom 4.09m X 3.96m
Level: 2nd - Primary bedroom 7.16m X 3.96m
Level: 3rd - Den 2.74m X 2.69m
Level: Ground - Foyer 4.22m X 1.22m
Level: Ground - Dining room 3.96m X 2.92m
Level: Main - Kitchen 4.06m X 3.96m
Level: Main - Living room 4.17m X 3.96m
Level: Main
- Listing source url Https://www.realtor.ca/real-estate/28800726/825a-oxford-street-toronto-mimico-mimico
- Listing type identifier Idx

$-3,330
/ Month

