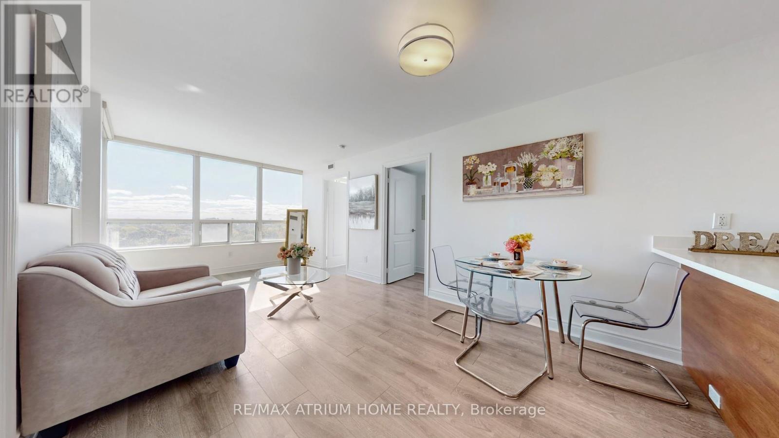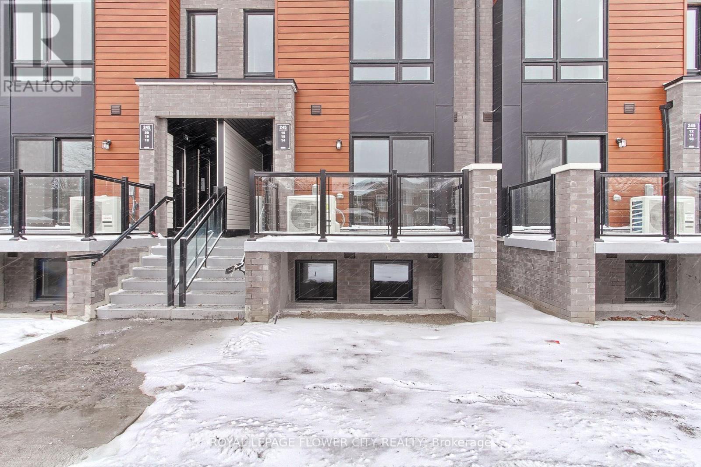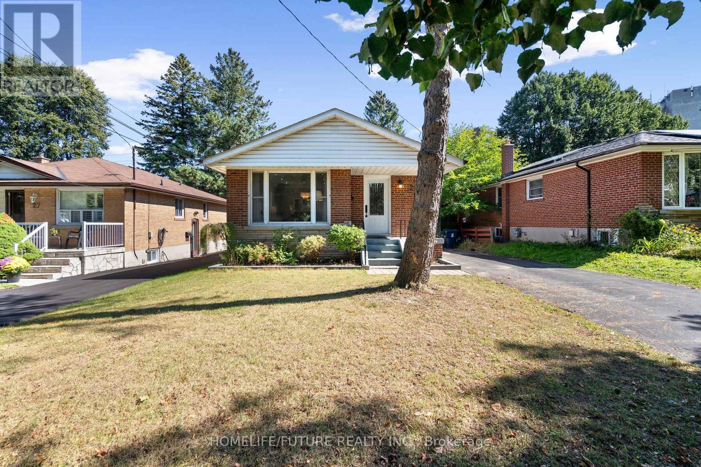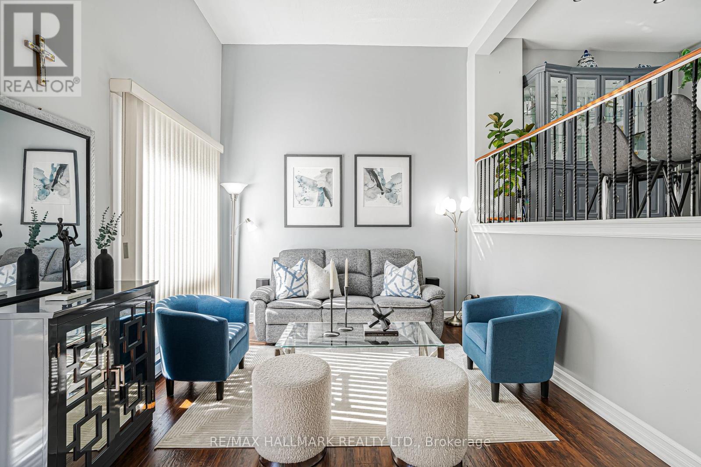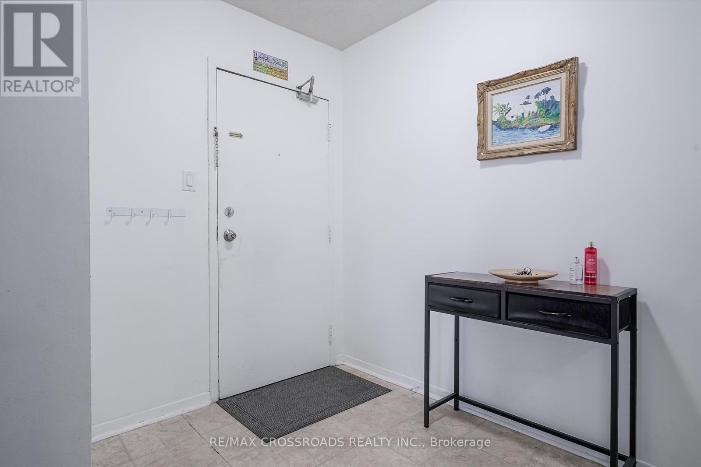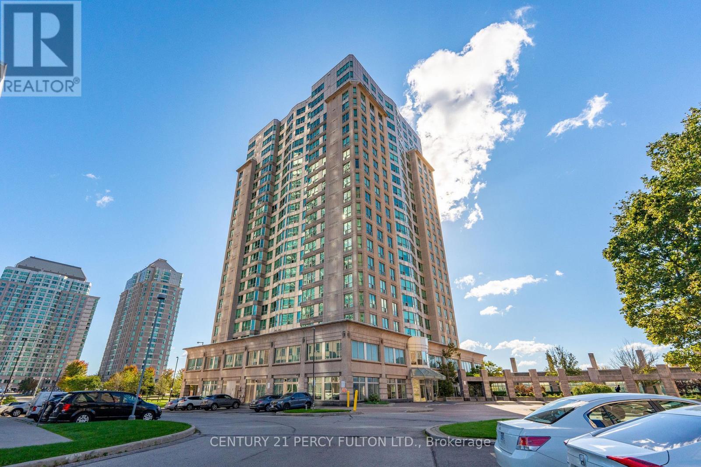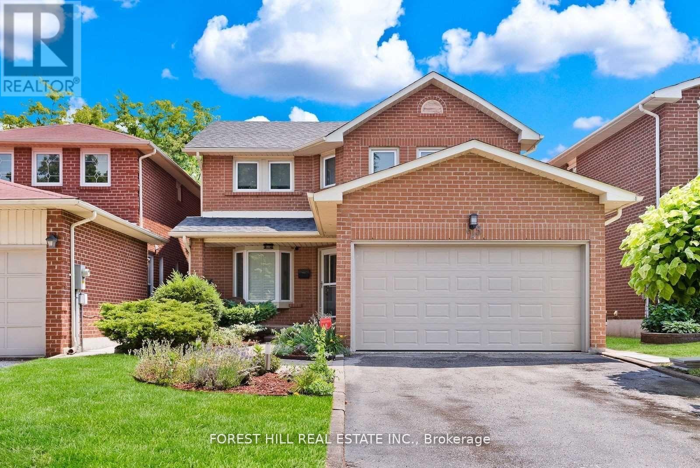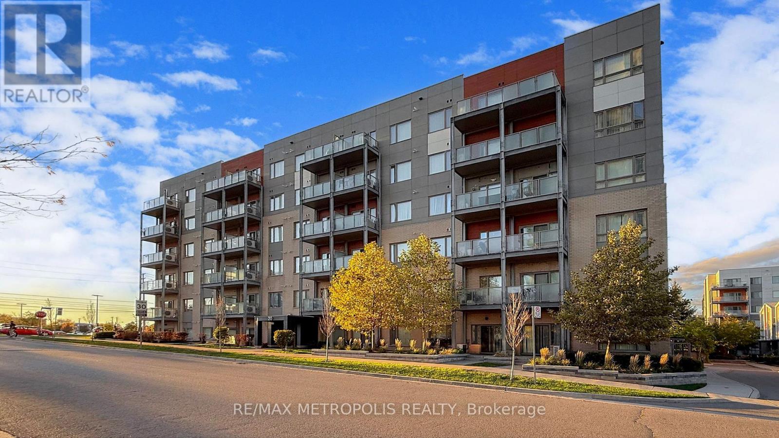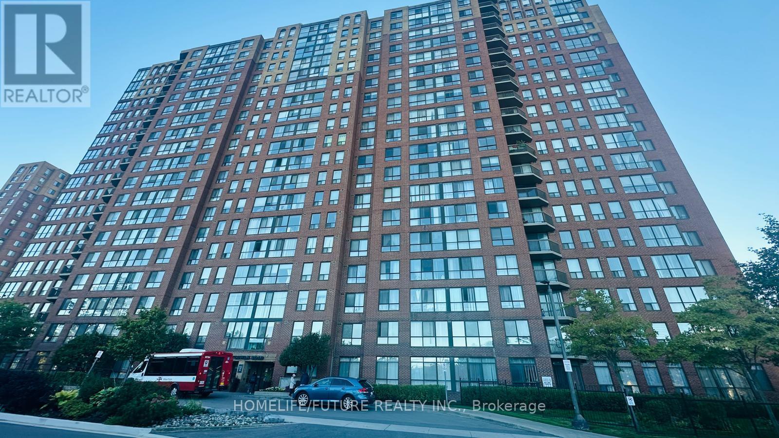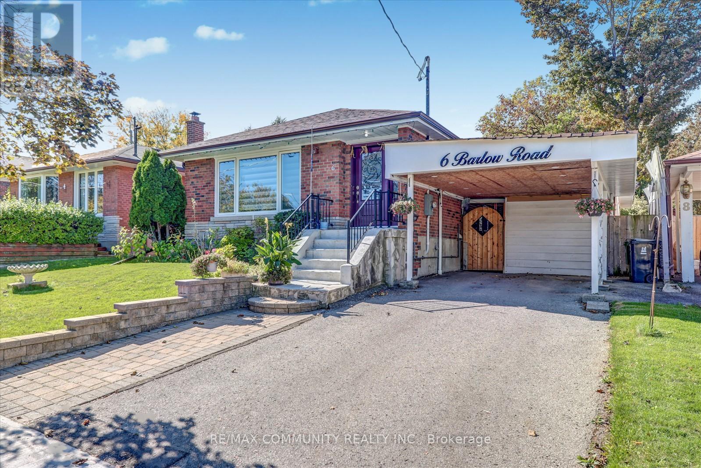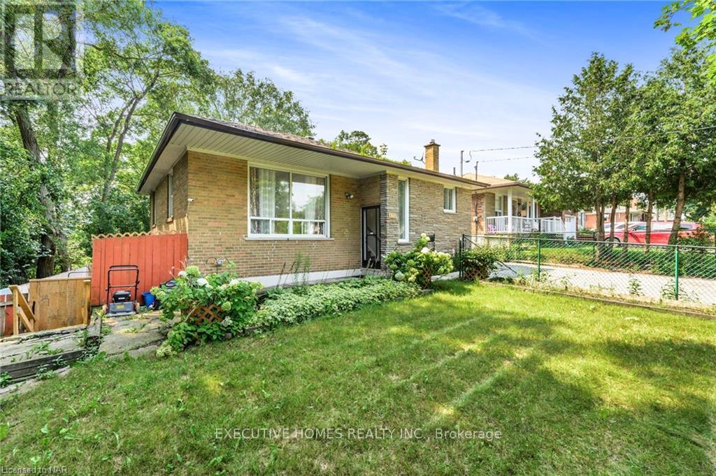
Highlights
Description
- Time on Housefulnew 19 hours
- Property typeSingle family
- StyleBungalow
- Neighbourhood
- Median school Score
- Mortgage payment
Welcome to 826 Scarborough Golf Club Road! This fully updated detached bungalow is sure to impress. The open-concept main living space perfectly combines comfort and style, ideal for entertaining or everyday living. The modern kitchen features elegant white cabinetry, quartz countertops, and a stylish backsplash. The main floor offers three bedrooms with ample closet space and a beautifully updated 3-piece bathroom. The completely finished lower level includes a separate entrance, large bright windows, and a walkout perfect for an in-law suite or rental potential. It also features 3 additional bedrooms and a 4-piece bathroom and 3-piece bathroom. Enjoy the fully fenced private backyard, ideal for family gatherings or relaxation. Conveniently located just minutes to major amenities, Centennial College, and Highway 401 this home truly has it all! Come see this stunning property for yourself. (id:63267)
Home overview
- Cooling Central air conditioning
- Heat source Natural gas
- Heat type Forced air
- Sewer/ septic Sanitary sewer
- # total stories 1
- # parking spaces 4
- # full baths 3
- # total bathrooms 3.0
- # of above grade bedrooms 6
- Flooring Laminate
- Subdivision Woburn
- Lot size (acres) 0.0
- Listing # E12458129
- Property sub type Single family residence
- Status Active
- 3rd bedroom Measurements not available
Level: Lower - 2nd bedroom 3.66m X 2.49m
Level: Lower - Bedroom 4.62m X 3.4m
Level: Lower - Laundry Measurements not available
Level: Lower - Living room 6.35m X 4.24m
Level: Main - Primary bedroom 3.81m X 3.35m
Level: Main - Bathroom Measurements not available
Level: Main - 2nd bedroom 2.74m X 3.05m
Level: Main - 3rd bedroom 3.05m X 2.29m
Level: Main - Other 3.66m X 4.09m
Level: Main - Laundry Measurements not available
Level: Main
- Listing source url Https://www.realtor.ca/real-estate/28980506/826-scarborough-golf-club-road-toronto-woburn-woburn
- Listing type identifier Idx

$-3,331
/ Month

