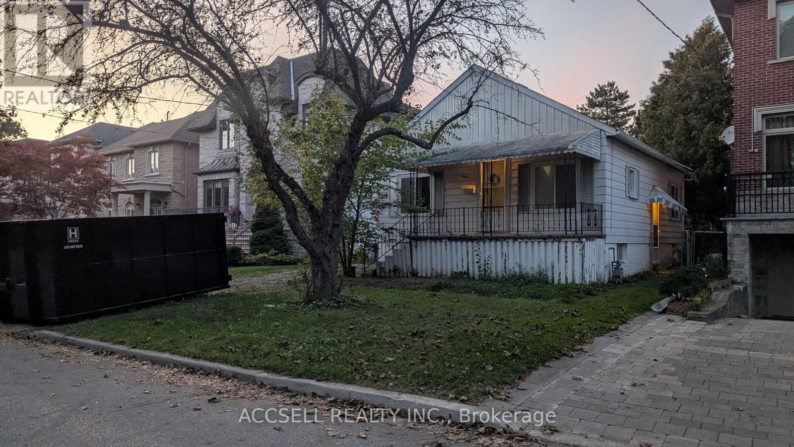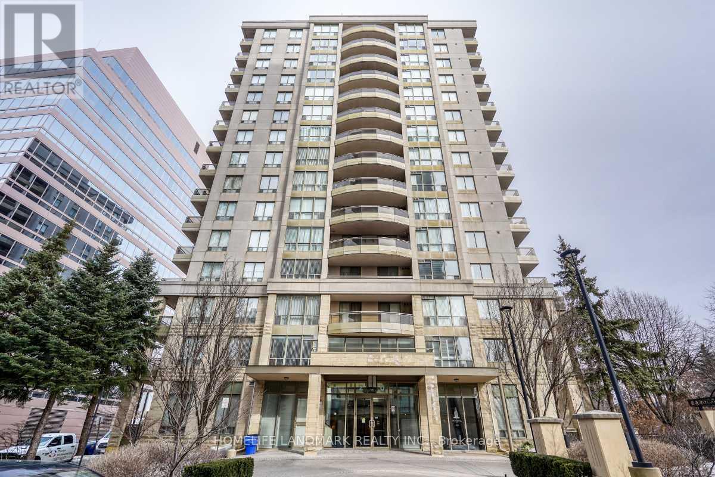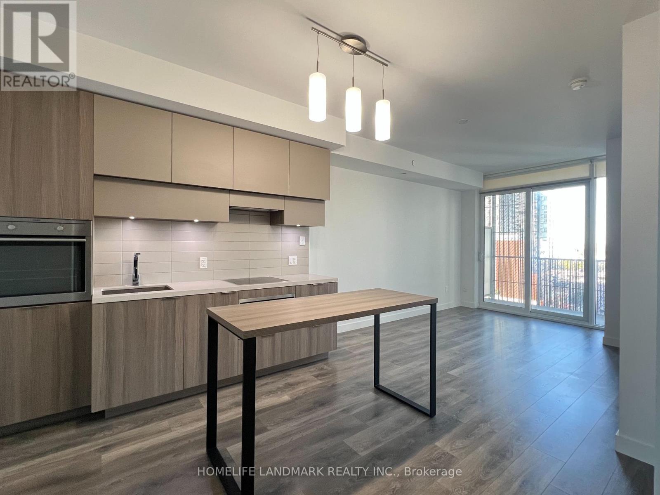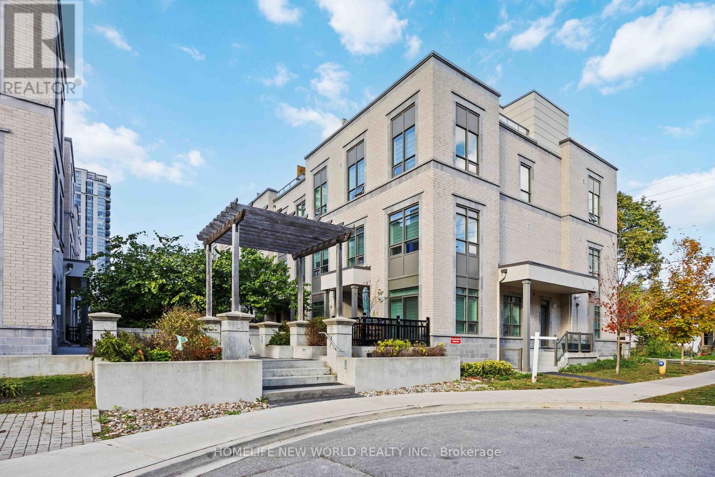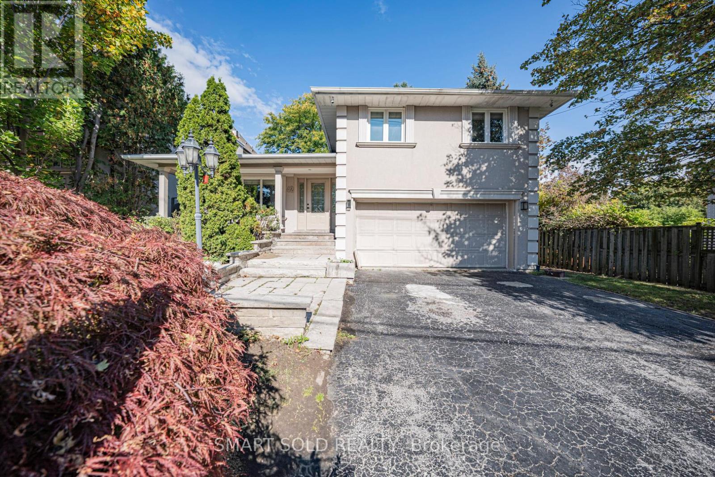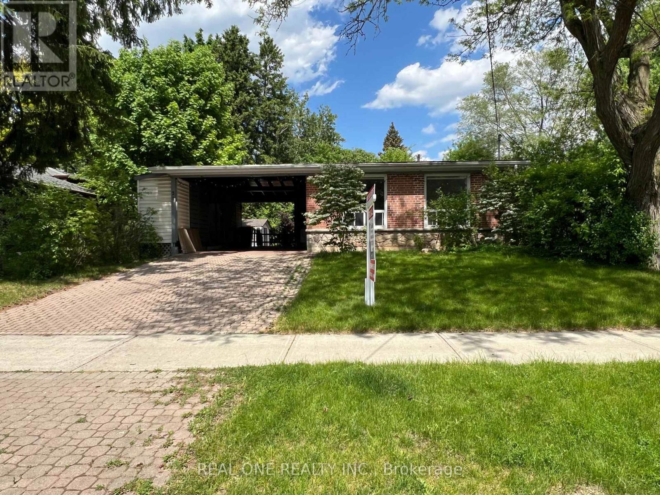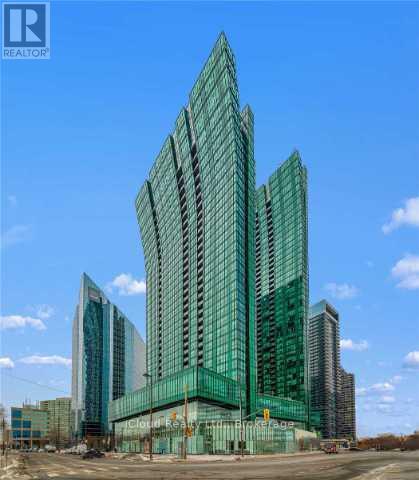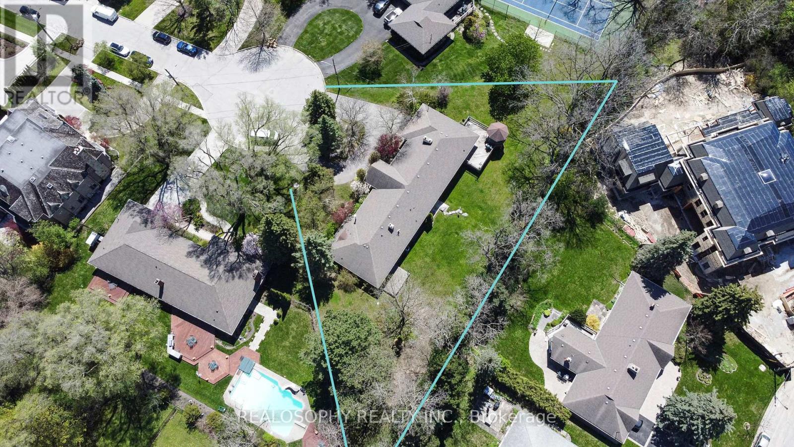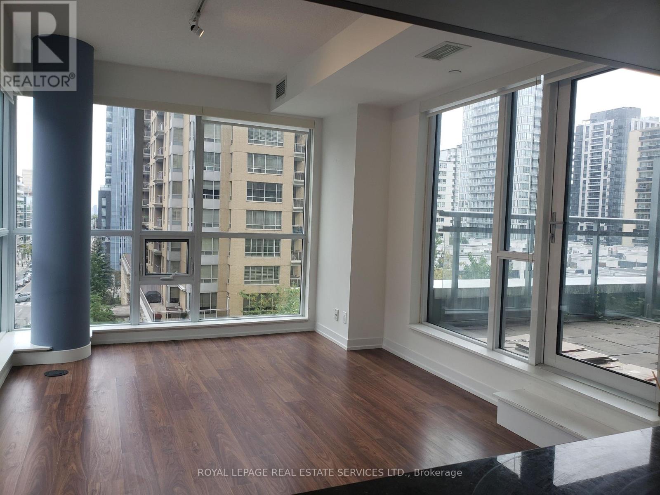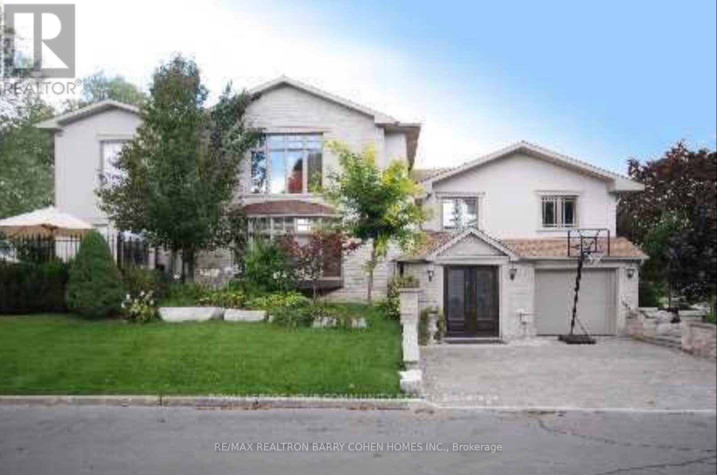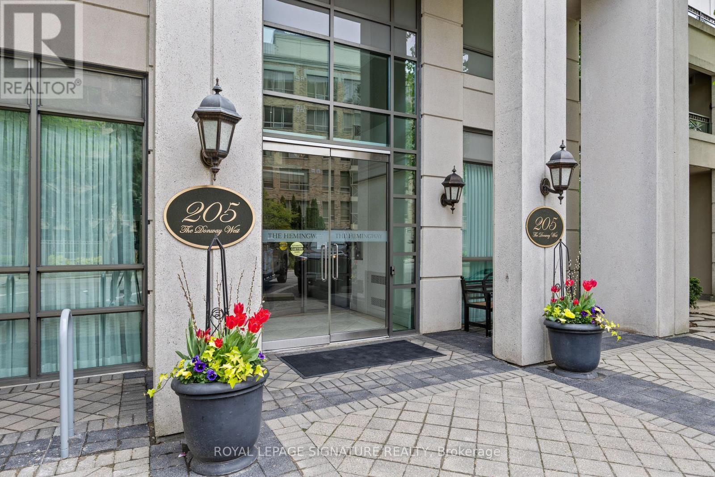- Houseful
- ON
- Toronto
- Hoggs Hollow
- 83 Bayview Rdg
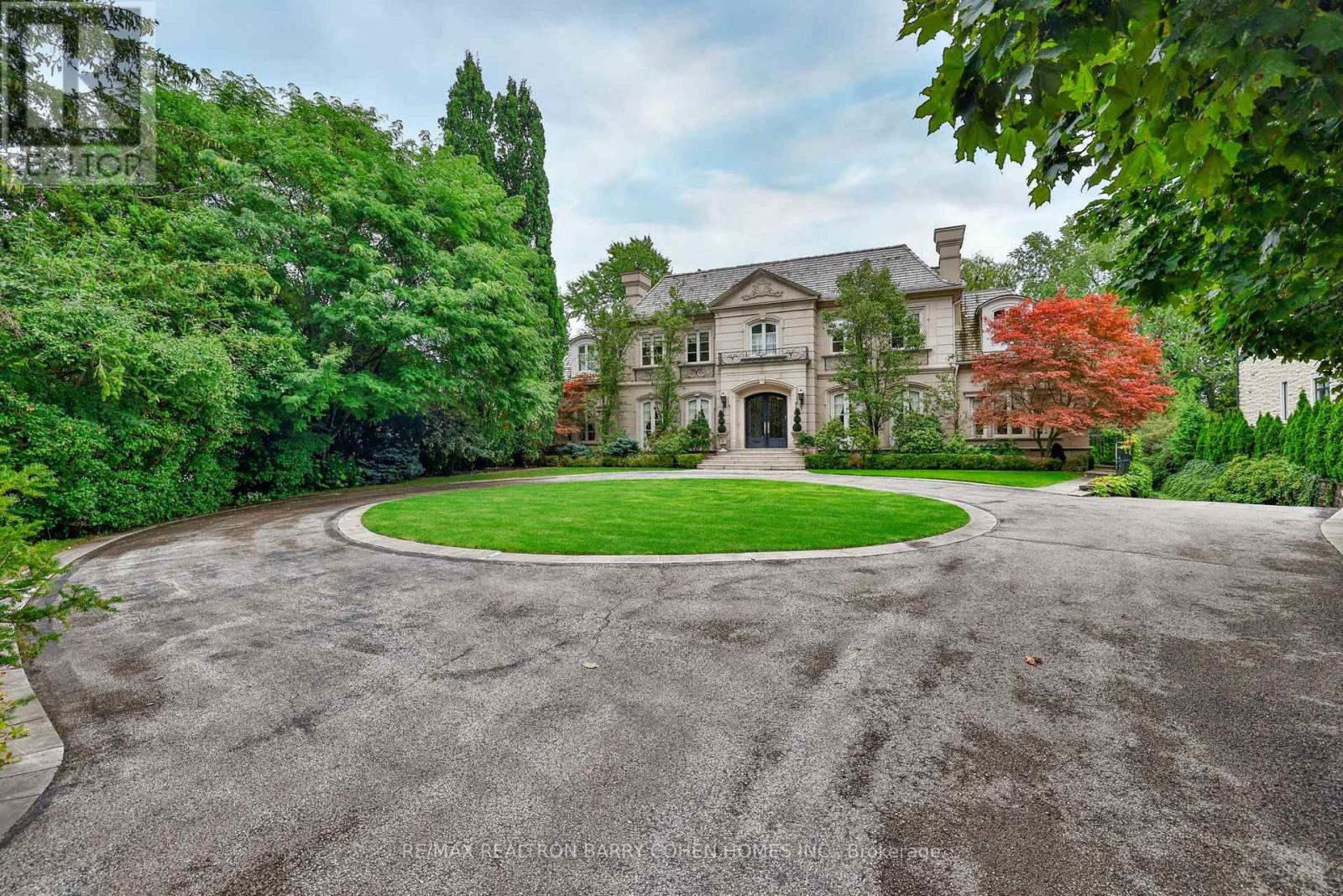
Highlights
Description
- Time on Housefulnew 11 hours
- Property typeSingle family
- Neighbourhood
- Median school Score
- Mortgage payment
Bayview Ridge Custom Residence On 3/4 Acre W/ Southern Exposure & Circular Drive. Chateau Style Home W/ Dramatic Curb Appeal Of 9000sf Of Living Area Nestled Amongst Mature Trees & Magnificent Lush Gardens. Spectacular Design By Renowned Architect Richard Wengle. Grand Living In Beautifully Proportioned Spaces W/ Exceptional Ceilings & Opulent Finishes. Inspired Interior Design By Walter Kraehling Bestows Distinctive Character & Ambiance To Each Rm. Classic Centre Hallway Connects Principle Rms & Opens To Stunning Backyard W/ Terrace, Estate Lawn, Pergola & Pond W/ Waterfall. Gather In Comfortable Family Rm W/ Marble FP Or Quiet Pine Paneled Library W/ Custom Bookcases. Exquisite Formal Living Rm & Dining Rm W/ Oak Flrs & Wainscoting. Perfect Chef's Kitchen W/ Bright Breakfast Area. Luxurious Primary Bedrm W/ Sitting Rm, Double-Sided Fireplace, Dressing Rm & Spa-Styled Ensuite. 4 Private Bedrm Suites + Nanny Quarters In Lower Level. A Remarkable Residence In Sophisticated Community. (id:63267)
Home overview
- Cooling Central air conditioning
- Heat source Natural gas
- Heat type Forced air
- Sewer/ septic Sanitary sewer
- # total stories 2
- # parking spaces 7
- Has garage (y/n) Yes
- # full baths 5
- # half baths 1
- # total bathrooms 6.0
- # of above grade bedrooms 5
- Flooring Carpeted, hardwood, marble
- Subdivision Bridle path-sunnybrook-york mills
- Directions 1818339
- Lot size (acres) 0.0
- Listing # C12193006
- Property sub type Single family residence
- Status Active
- Office 4.95m X 3.71m
Level: 2nd - 3rd bedroom 4.47m X 4.14m
Level: 2nd - Primary bedroom 5.46m X 4.5m
Level: 2nd - 2nd bedroom 5.03m X 4.34m
Level: 2nd - Recreational room / games room 9.68m X 4.67m
Level: Basement - Games room 7.37m X 5.51m
Level: Basement - Dining room 5.49m X 4.65m
Level: Main - Family room 5.51m X 5.44m
Level: Main - Library 4.6m X 4.42m
Level: Main - Living room 5.11m X 4.09m
Level: Main - Kitchen 10.09m X 4.57m
Level: Main - 4th bedroom 4.42m X 4.04m
Level: Main
- Listing source url Https://www.realtor.ca/real-estate/28409540/83-bayview-ridge-toronto-bridle-path-sunnybrook-york-mills-bridle-path-sunnybrook-york-mills
- Listing type identifier Idx

$-28,800
/ Month

